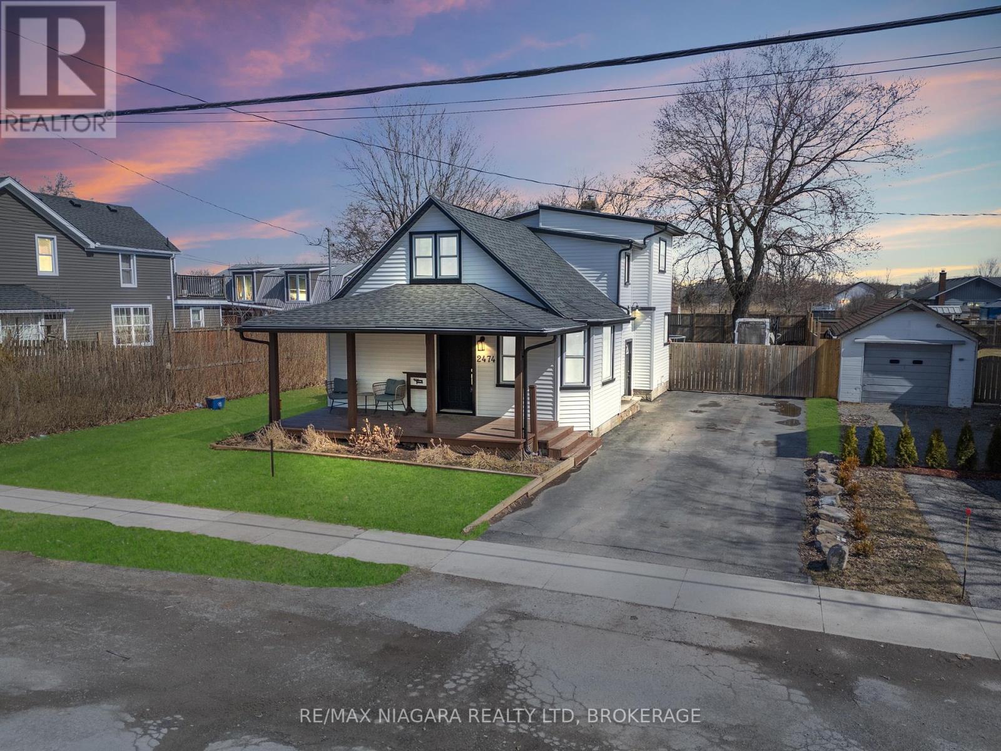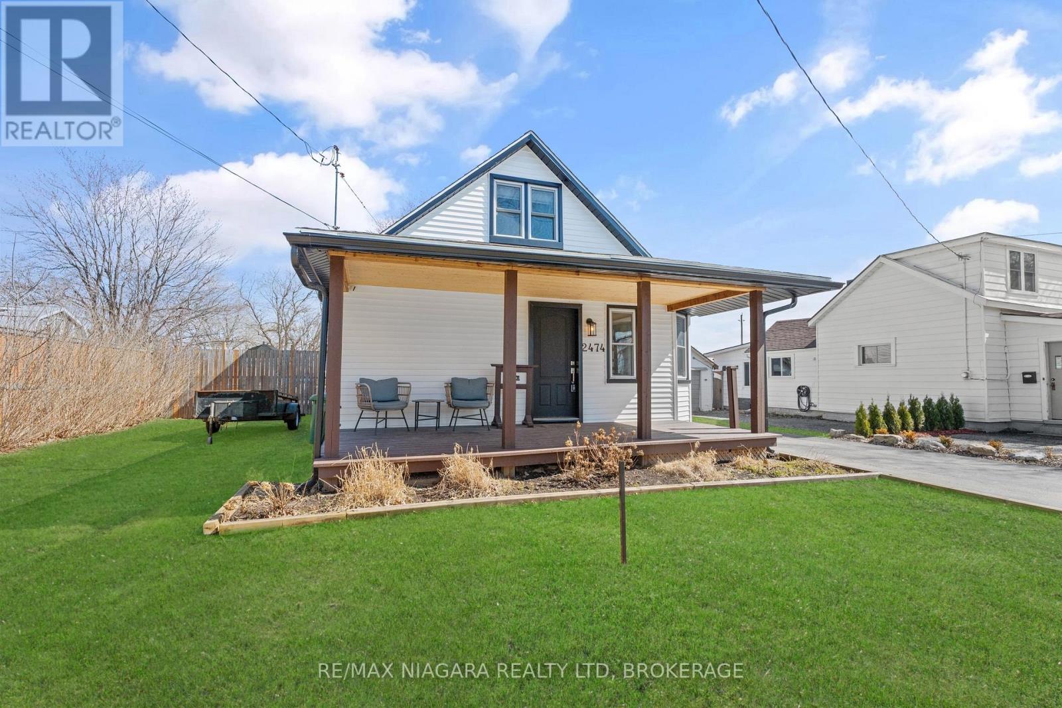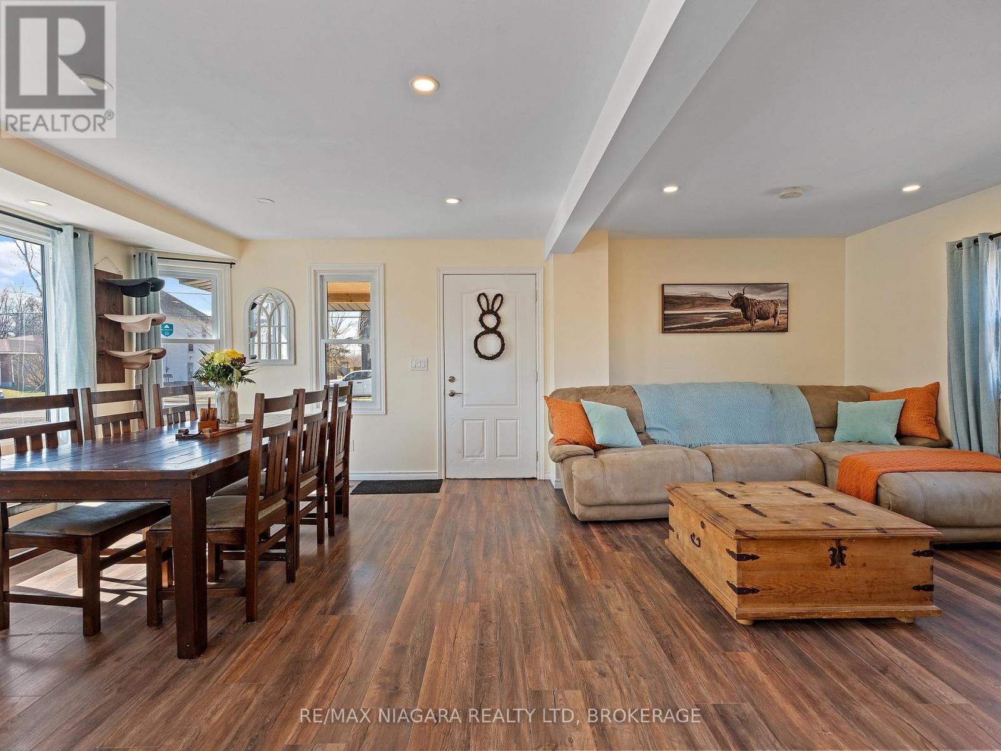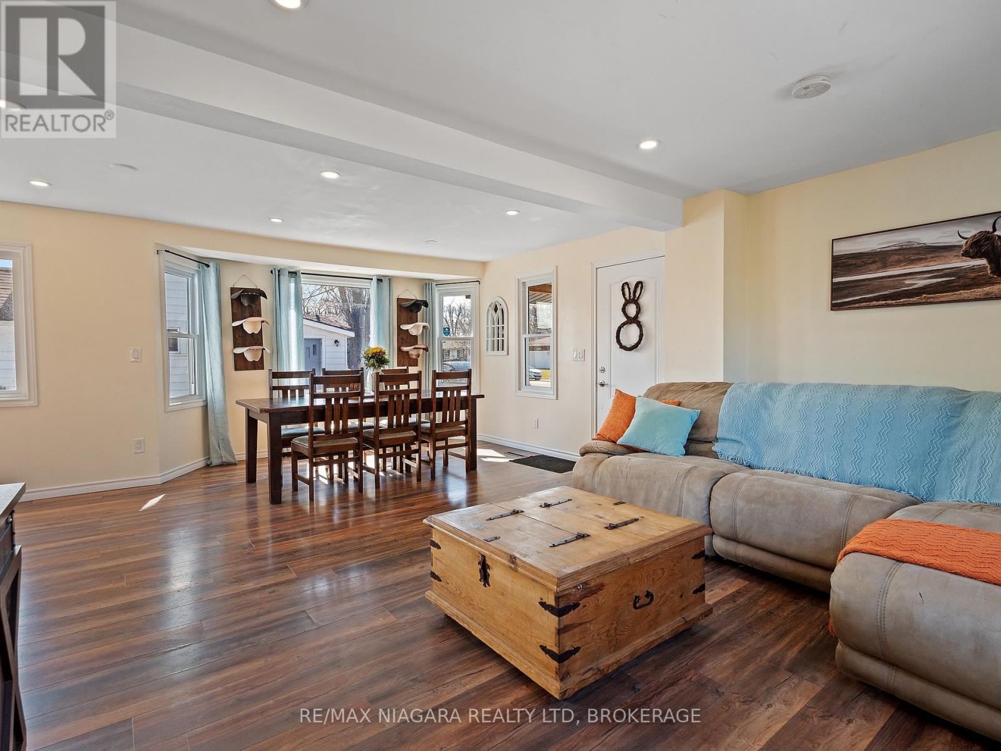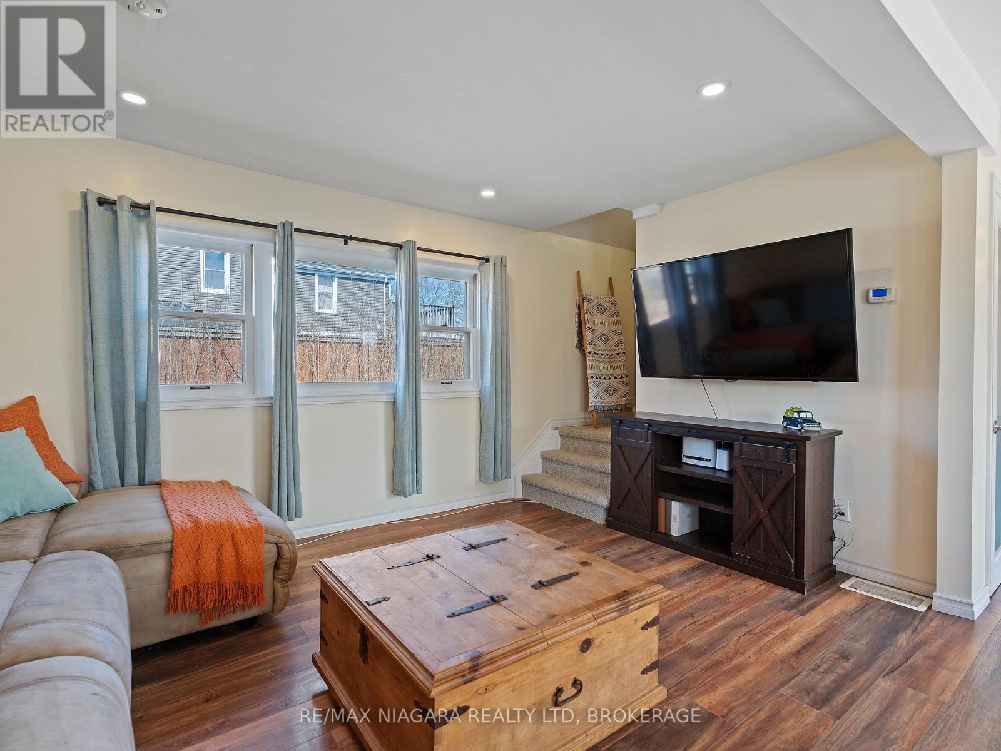4 Bedroom
2 Bathroom
1100 - 1500 sqft
Above Ground Pool
Central Air Conditioning
Forced Air
$549,000
Turn-Key Family Home with All Major Updates! - Move right in and enjoy this fully updated 4-bedroom, 2-bathroom home, offering space, comfort, and peace of mind. All the big-ticket updates are done; plumbing, electrical, insulation, roof, siding and a high-efficiency furnace/central air; making this a true turn-key opportunity at an unbeatable price. Designed for flexibility, the functional layout suits families of all sizes.The main level is bathed in natural light, offering a warm and inviting atmosphere. It features a convenient main-floor bedroom and a kitchen with a backyard view and access through the mudroom. The finished basement, with its own separate entrance, expands the living space with a cozy family room, an additional bedroom, and ample storage. Step outside to a spacious deck and above-ground pool, overlooking a fully fenced backyard; perfect for entertaining or relaxing. The large asphalt driveway allows easy backyard access and offers ample space to build the garage you've always wanted. Ideally located just minutes from the beach, QEW, and the U.S. border, this home delivers both lifestyle and value. Don't miss this incredible opportunity, schedule a private tour today! (id:49269)
Property Details
|
MLS® Number
|
X12027718 |
|
Property Type
|
Single Family |
|
Community Name
|
328 - Stevensville |
|
EquipmentType
|
Water Heater |
|
Features
|
Sump Pump |
|
ParkingSpaceTotal
|
5 |
|
PoolType
|
Above Ground Pool |
|
RentalEquipmentType
|
Water Heater |
|
Structure
|
Porch, Deck, Shed |
Building
|
BathroomTotal
|
2 |
|
BedroomsAboveGround
|
4 |
|
BedroomsTotal
|
4 |
|
Appliances
|
Dishwasher, Dryer, Microwave, Range, Stove, Washer, Refrigerator |
|
BasementDevelopment
|
Partially Finished |
|
BasementType
|
N/a (partially Finished) |
|
ConstructionStyleAttachment
|
Detached |
|
CoolingType
|
Central Air Conditioning |
|
ExteriorFinish
|
Vinyl Siding |
|
FoundationType
|
Poured Concrete |
|
HeatingFuel
|
Natural Gas |
|
HeatingType
|
Forced Air |
|
StoriesTotal
|
2 |
|
SizeInterior
|
1100 - 1500 Sqft |
|
Type
|
House |
|
UtilityWater
|
Municipal Water |
Parking
Land
|
Acreage
|
No |
|
Sewer
|
Sanitary Sewer |
|
SizeDepth
|
165 Ft |
|
SizeFrontage
|
60 Ft |
|
SizeIrregular
|
60 X 165 Ft |
|
SizeTotalText
|
60 X 165 Ft|1/2 - 1.99 Acres |
Rooms
| Level |
Type |
Length |
Width |
Dimensions |
|
Second Level |
Primary Bedroom |
4.316 m |
2.734 m |
4.316 m x 2.734 m |
|
Second Level |
Bathroom |
2.721 m |
1.499 m |
2.721 m x 1.499 m |
|
Second Level |
Office |
2.396 m |
3.633 m |
2.396 m x 3.633 m |
|
Second Level |
Bedroom |
3.92 m |
3.334 m |
3.92 m x 3.334 m |
|
Basement |
Bedroom |
3.488 m |
4.039 m |
3.488 m x 4.039 m |
|
Basement |
Other |
4.663 m |
1.475 m |
4.663 m x 1.475 m |
|
Basement |
Family Room |
3.395 m |
3.28 m |
3.395 m x 3.28 m |
|
Main Level |
Living Room |
5.972 m |
4.635 m |
5.972 m x 4.635 m |
|
Main Level |
Kitchen |
2.696 m |
3.67 m |
2.696 m x 3.67 m |
|
Main Level |
Bedroom |
2.65 m |
2.507 m |
2.65 m x 2.507 m |
|
Main Level |
Bathroom |
2.812 m |
1.71 m |
2.812 m x 1.71 m |
|
Main Level |
Mud Room |
2.872 m |
1.237 m |
2.872 m x 1.237 m |
https://www.realtor.ca/real-estate/28043342/2474-stevensville-road-fort-erie-stevensville-328-stevensville

