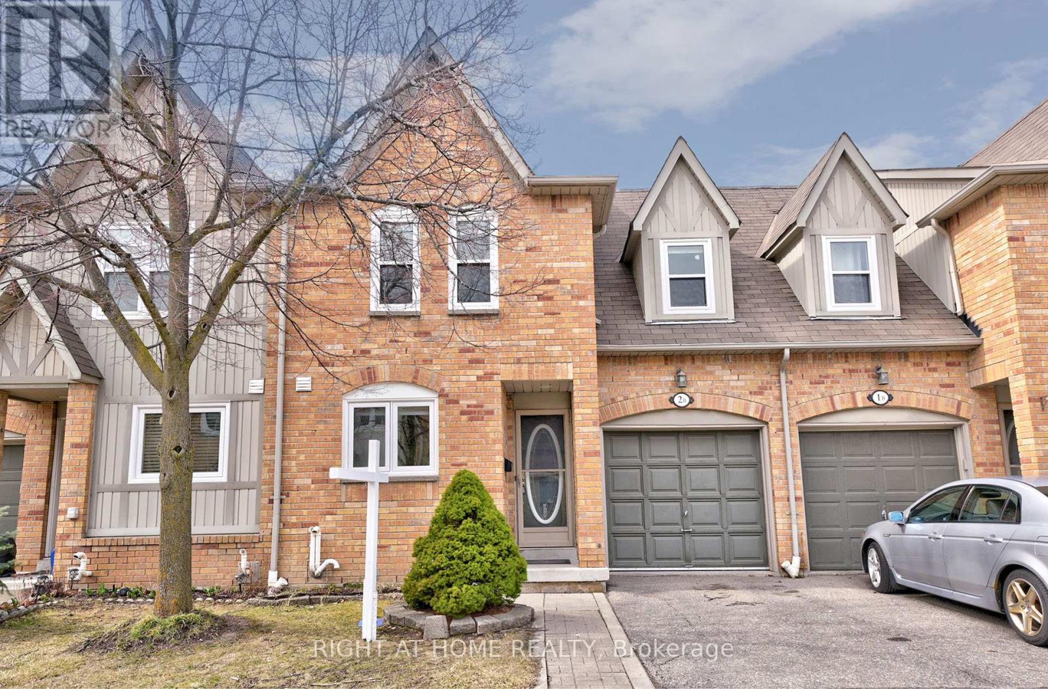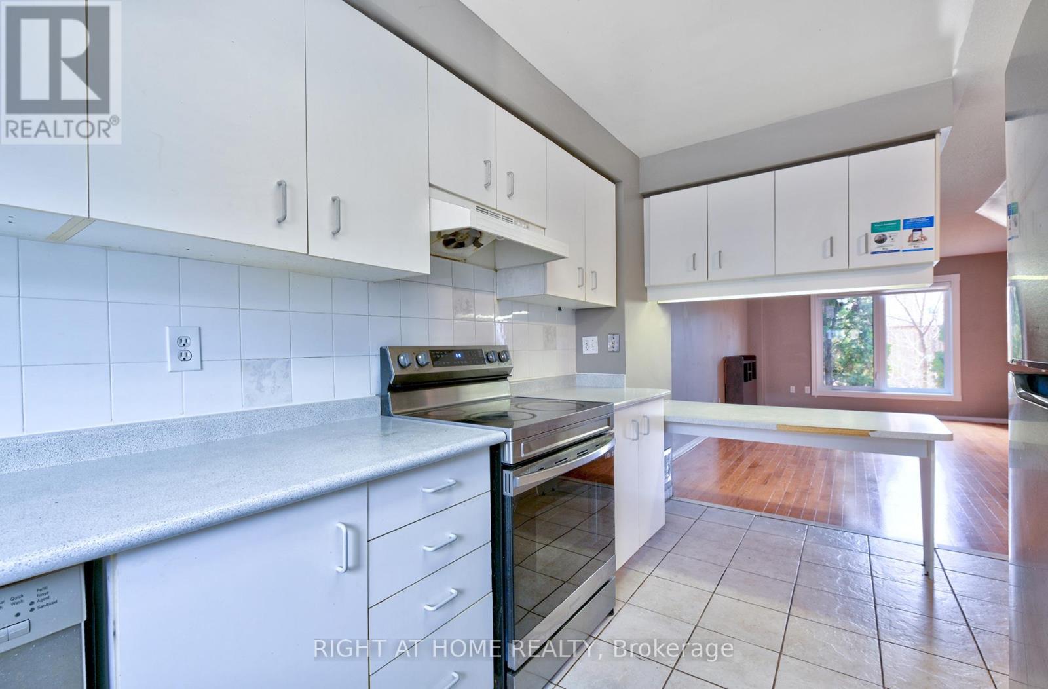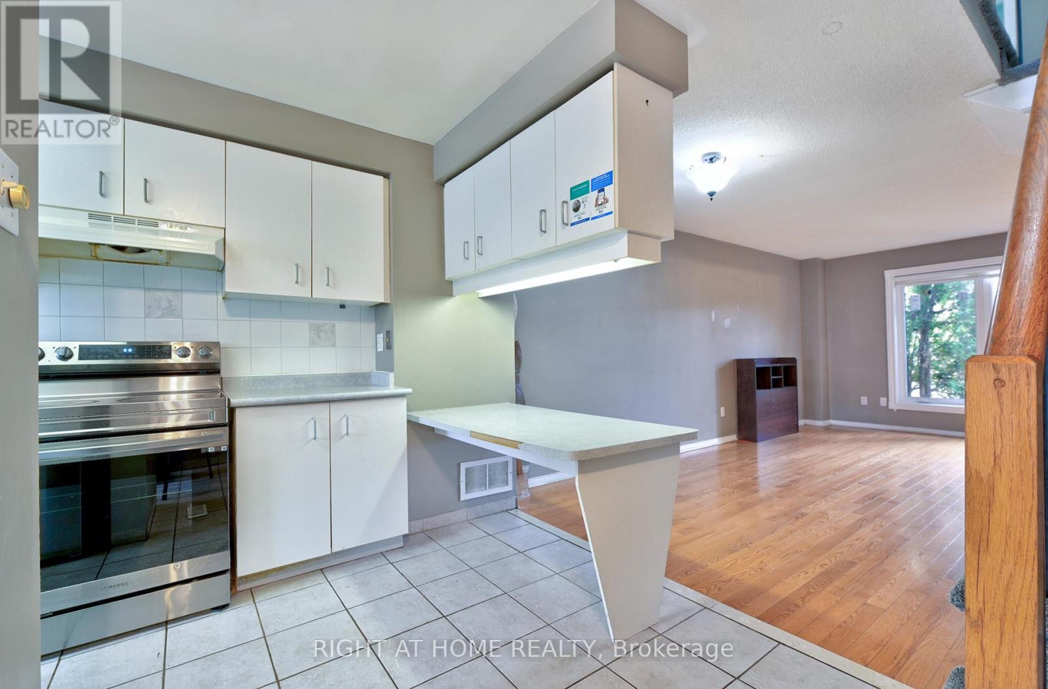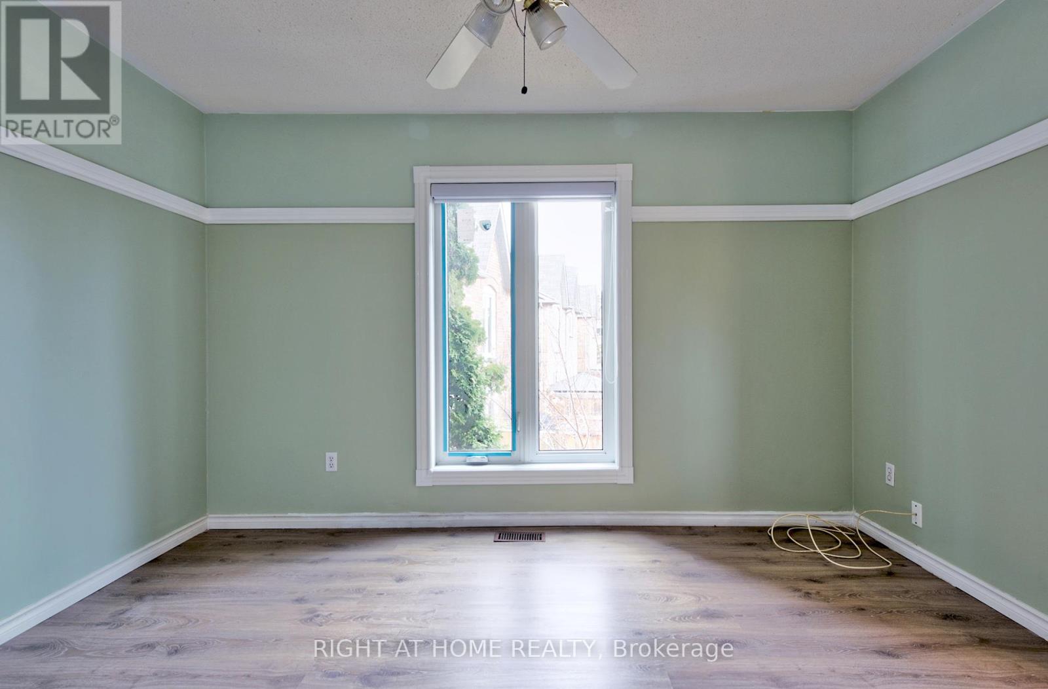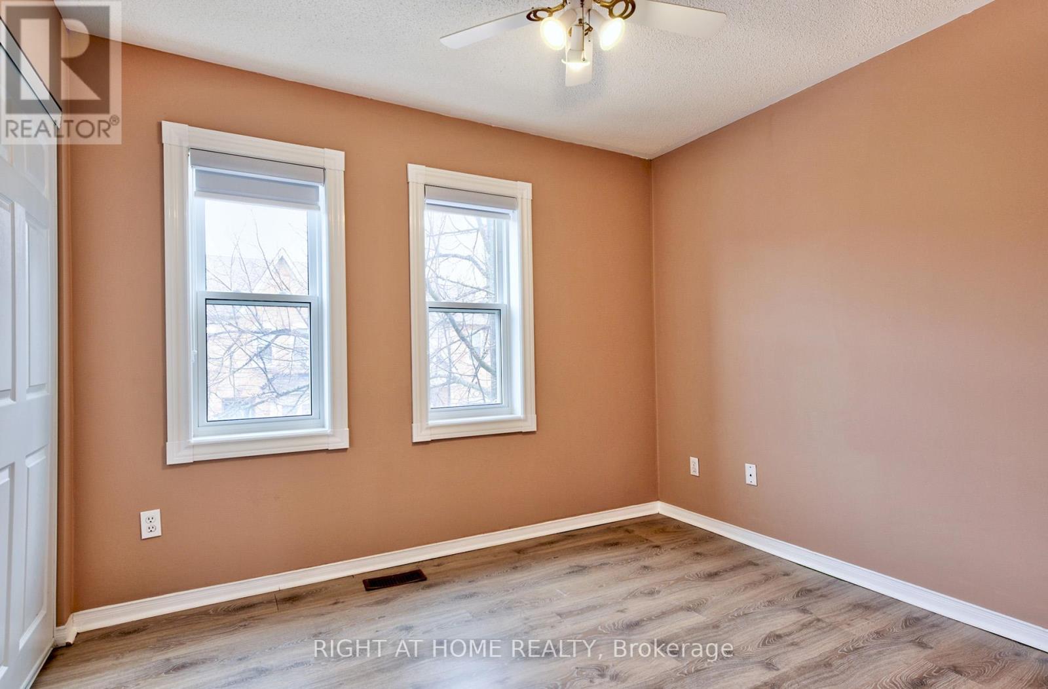2b - 5865 Dalebrook Crescent Mississauga (Central Erin Mills), Ontario L5M 5X1
$850,000Maintenance, Common Area Maintenance, Insurance, Parking
$373.06 Monthly
Maintenance, Common Area Maintenance, Insurance, Parking
$373.06 MonthlyLovely Newly Renovated 3Bdrm , 2 Storey Townhome With Finished Basement in a Choice Erin Mills Neighbourhood of Mississuaga. Upgrades include All New Floor on the Second Floor, New Blinds and Newly Painted Rooms. Home is on a Quiet Street Backing onto a Cosy Park. It is In John Fraser/St Aloysius Gonzaga School District. It is also Close to Shopping, Hospital, Parks and Public Transportation. Has Easy Access to Hwy 403 nd 407. Spacious and Bright Master Bed room With 4pc Ensuite and Walk-In Closet. Finished Clean Basement With Rec. Room and 3 Pc Bath. Home is Very Clean and in Move-in Condition. Bonus, It is in a Very Caring and Quite Neighbours. (id:49269)
Property Details
| MLS® Number | W12064174 |
| Property Type | Single Family |
| Community Name | Central Erin Mills |
| AmenitiesNearBy | Park, Public Transit, Schools |
| CommunityFeatures | Pet Restrictions |
| Features | In Suite Laundry |
| ParkingSpaceTotal | 2 |
Building
| BathroomTotal | 4 |
| BedroomsAboveGround | 3 |
| BedroomsBelowGround | 1 |
| BedroomsTotal | 4 |
| Appliances | Central Vacuum, Dishwasher, Garage Door Opener, Stove, Window Coverings, Refrigerator |
| BasementDevelopment | Finished |
| BasementType | N/a (finished) |
| CoolingType | Central Air Conditioning |
| ExteriorFinish | Brick |
| FlooringType | Hardwood, Ceramic, Laminate, Parquet |
| HalfBathTotal | 1 |
| HeatingFuel | Natural Gas |
| HeatingType | Forced Air |
| StoriesTotal | 2 |
| SizeInterior | 1200 - 1399 Sqft |
| Type | Row / Townhouse |
Parking
| Garage |
Land
| Acreage | No |
| LandAmenities | Park, Public Transit, Schools |
Rooms
| Level | Type | Length | Width | Dimensions |
|---|---|---|---|---|
| Second Level | Primary Bedroom | 3.9 m | 3.25 m | 3.9 m x 3.25 m |
| Second Level | Bedroom 2 | 4.2 m | 2.9 m | 4.2 m x 2.9 m |
| Second Level | Bedroom 3 | 3.2 m | 2.75 m | 3.2 m x 2.75 m |
| Basement | Recreational, Games Room | 5.4 m | 3.5 m | 5.4 m x 3.5 m |
| Ground Level | Living Room | 5.4 m | 3.9 m | 5.4 m x 3.9 m |
| Ground Level | Dining Room | 5.4 m | 3.9 m | 5.4 m x 3.9 m |
| Ground Level | Kitchen | 5.35 m | 3.25 m | 5.35 m x 3.25 m |
Interested?
Contact us for more information

