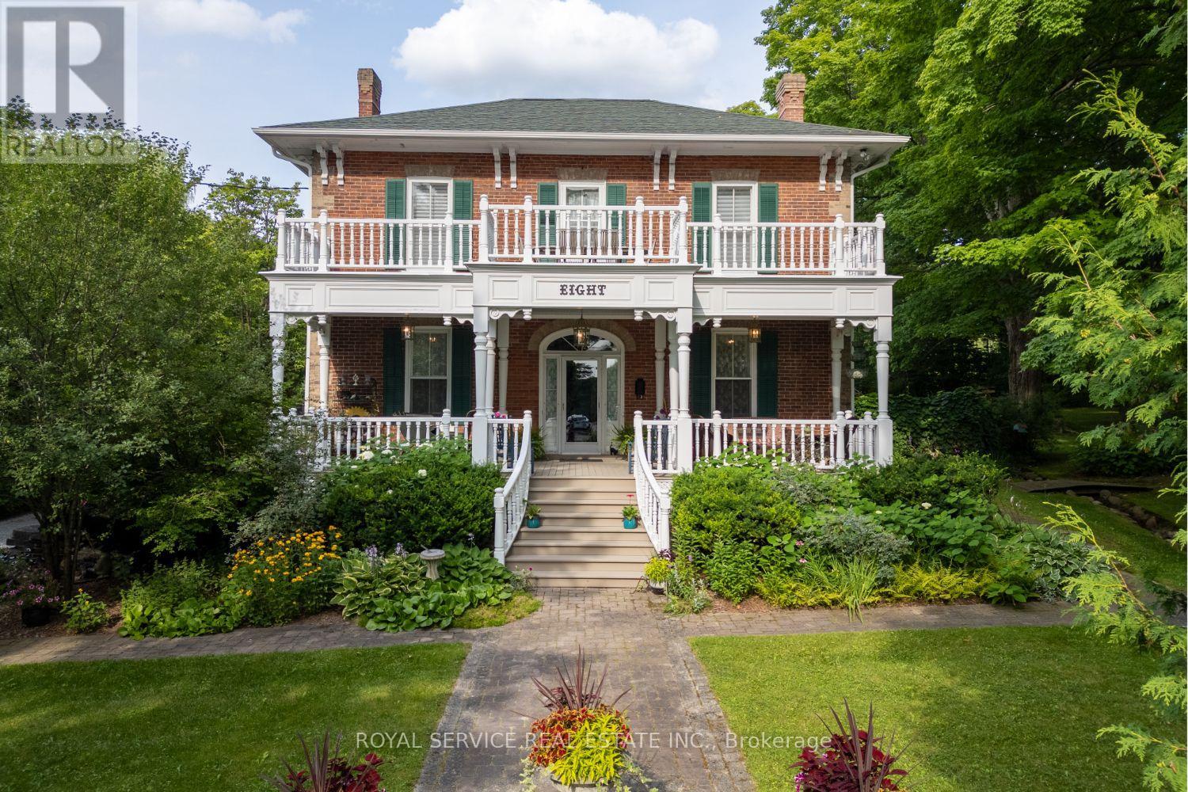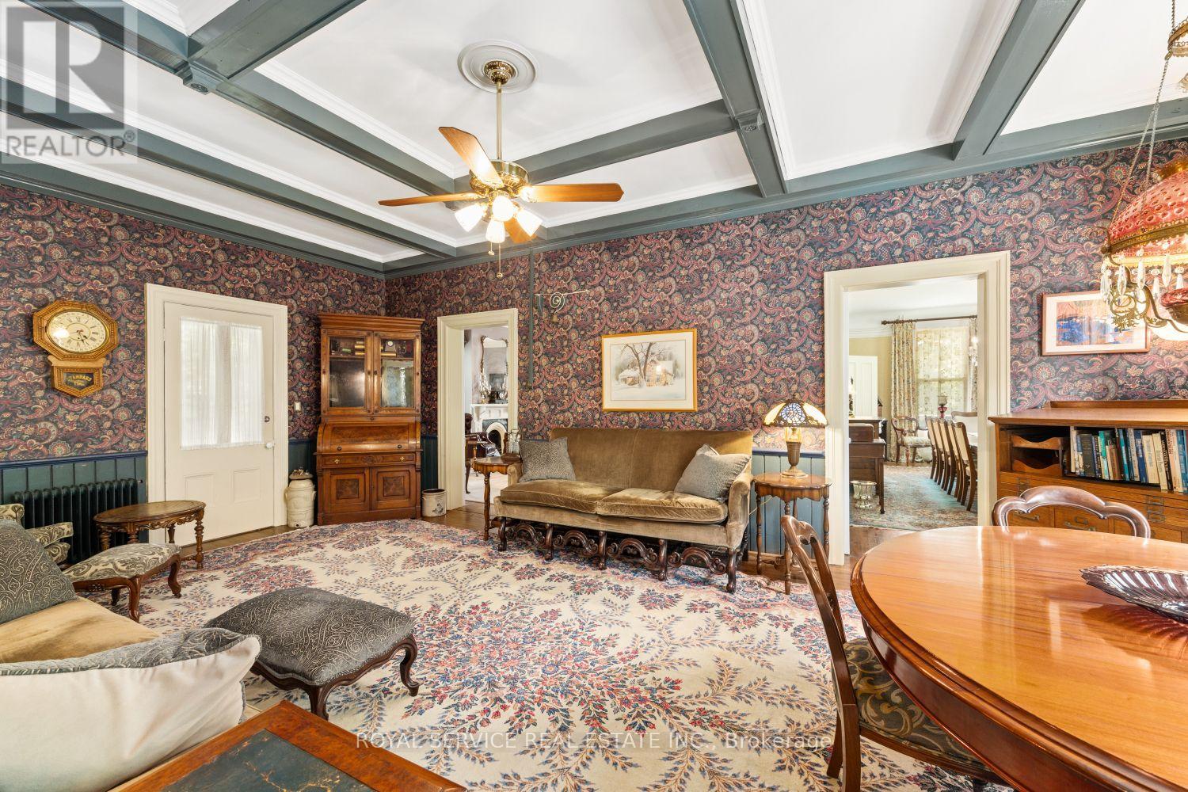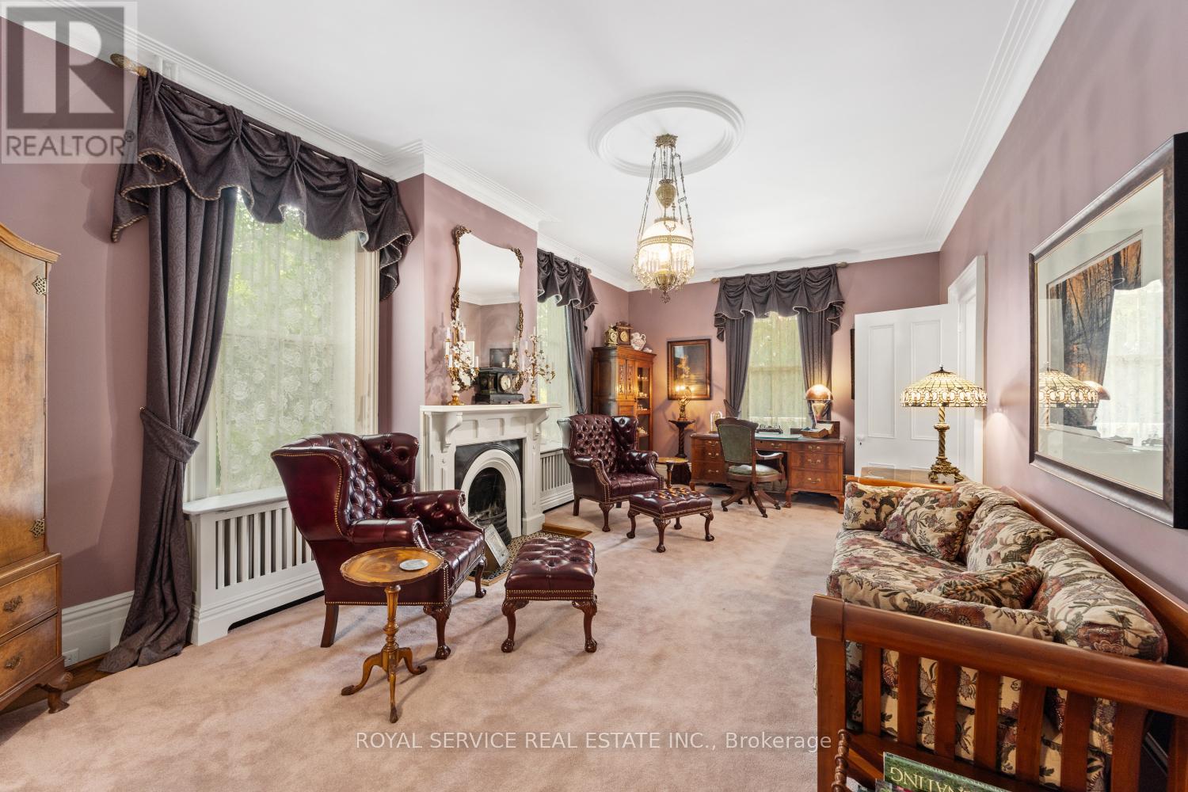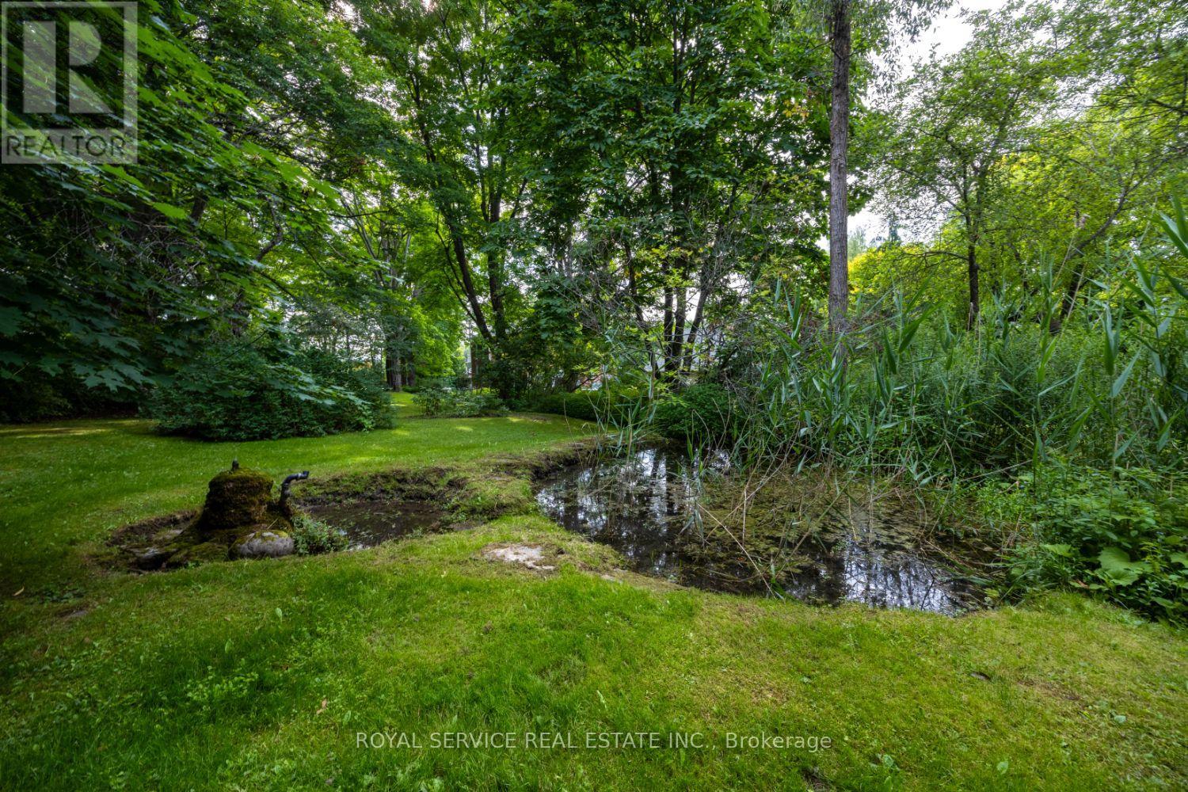4 Bedroom
2 Bathroom
3000 - 3500 sqft
Radiant Heat
Landscaped
$1,629,500
Discover timeless elegance in this charming century home, nestled within the coveted Village of Millbrook. This meticulously maintained residence features four bedrooms, one and a half bathrooms, and generously proportioned principal rooms, showcasing original trim that echoes its rich history. The property is set within a serene, garden-like landscape, boasting mature fruit trees, including pears and apples, alongside vibrant raspberry bushes and perennial gardens. The tranquil sounds of ponds and a gentle stream create a peaceful sanctuary. A significant addition is the 1200 sq ft garage, constructed in 2010, complete with a loft, heated floors, and a three-piece bathroom with a walk-in shower, providing exceptional comfort and convenience. Ideally situated near the Old School library, scenic walking trails, and all village amenities, this home offers a harmonious lifestyle within a quiet and peaceful neighborhood. A separate list of property upgrades is available upon request. (id:49269)
Property Details
|
MLS® Number
|
X11995318 |
|
Property Type
|
Single Family |
|
Community Name
|
Millbrook Village |
|
AmenitiesNearBy
|
Schools |
|
CommunityFeatures
|
Community Centre |
|
Features
|
Cul-de-sac |
|
ParkingSpaceTotal
|
7 |
|
Structure
|
Porch, Deck |
Building
|
BathroomTotal
|
2 |
|
BedroomsAboveGround
|
4 |
|
BedroomsTotal
|
4 |
|
Age
|
100+ Years |
|
Appliances
|
Hot Tub, Water Heater, Garage Door Opener Remote(s), Central Vacuum, Dryer, Stove, Washer, Refrigerator |
|
BasementFeatures
|
Walk-up |
|
BasementType
|
N/a |
|
ConstructionStyleAttachment
|
Detached |
|
ExteriorFinish
|
Brick |
|
FoundationType
|
Stone |
|
HalfBathTotal
|
1 |
|
HeatingFuel
|
Natural Gas |
|
HeatingType
|
Radiant Heat |
|
StoriesTotal
|
2 |
|
SizeInterior
|
3000 - 3500 Sqft |
|
Type
|
House |
|
UtilityWater
|
Municipal Water |
Parking
Land
|
Acreage
|
No |
|
LandAmenities
|
Schools |
|
LandscapeFeatures
|
Landscaped |
|
Sewer
|
Sanitary Sewer |
|
SizeDepth
|
308 Ft ,7 In |
|
SizeFrontage
|
162 Ft ,3 In |
|
SizeIrregular
|
162.3 X 308.6 Ft |
|
SizeTotalText
|
162.3 X 308.6 Ft |
|
ZoningDescription
|
R1 |
Rooms
| Level |
Type |
Length |
Width |
Dimensions |
|
Second Level |
Bedroom 2 |
3.55 m |
2.96 m |
3.55 m x 2.96 m |
|
Second Level |
Primary Bedroom |
7.11 m |
4.03 m |
7.11 m x 4.03 m |
|
Second Level |
Office |
2.88 m |
4 m |
2.88 m x 4 m |
|
Second Level |
Bedroom 4 |
3.85 m |
2.92 m |
3.85 m x 2.92 m |
|
Second Level |
Other |
3.43 m |
2.68 m |
3.43 m x 2.68 m |
|
Second Level |
Bedroom 3 |
3.35 m |
2.95 m |
3.35 m x 2.95 m |
|
Main Level |
Living Room |
7.11 m |
3.94 m |
7.11 m x 3.94 m |
|
Main Level |
Bathroom |
2 m |
1.5 m |
2 m x 1.5 m |
|
Main Level |
Family Room |
4.24 m |
7.08 m |
4.24 m x 7.08 m |
|
Main Level |
Pantry |
2.69 m |
2.27 m |
2.69 m x 2.27 m |
|
Main Level |
Dining Room |
7.71 m |
3.94 m |
7.71 m x 3.94 m |
|
Main Level |
Kitchen |
2.65 m |
3.86 m |
2.65 m x 3.86 m |
|
Main Level |
Laundry Room |
384.22 m |
3.82 m |
384.22 m x 3.82 m |
https://www.realtor.ca/real-estate/27968844/8-gravel-road-cavan-monaghan-millbrook-village-millbrook-village











































