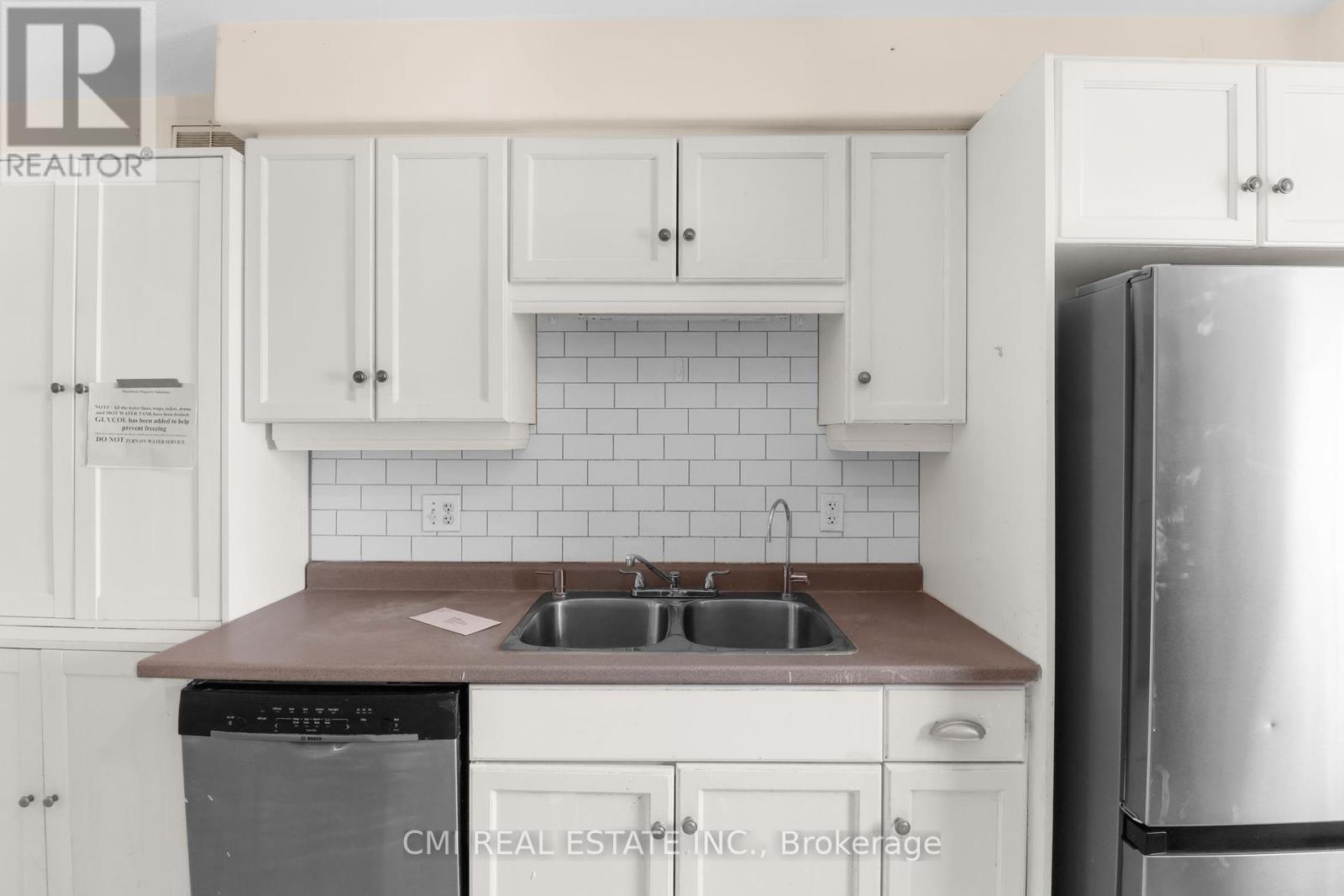201 Carter's Lane Guelph/eramosa (Rockwood), Ontario N0B 2K0
$724,900Maintenance, Parcel of Tied Land
$100 Monthly
Maintenance, Parcel of Tied Land
$100 MonthlyRAVINE! Traditional 2-storey townhome located in a private family friendly neighborhood cul-de-sac backing onto a trail & conservation land. *Low maintenance fee* Eat-in family sized kitchen flows into the dining area. Walk down the hall past the mudroom w/ access to garage & powder room to Spacious living room W/O to balcony. Circular staircase leads upstairs presenting 3 large bedrooms, 4-pc bath & convenient laundry (can be converted to 2nd full bath; move laundry to bsmt). Primary bedroom w/ W/I closet & 4-pc semi-ensuite. Lower level finished w/ spacious family rec room W/O to rear patio, 3-pc bath & utility space. Ideal home for growing families. Lower level can be converted to rental w/ rear separate entrance; perfect in-law suite or guest accommodations. (id:49269)
Property Details
| MLS® Number | X12063867 |
| Property Type | Single Family |
| Community Name | Rockwood |
| AmenitiesNearBy | Schools, Park |
| Features | Cul-de-sac, Ravine, Backs On Greenbelt, Conservation/green Belt, Guest Suite |
| ParkingSpaceTotal | 2 |
| Structure | Deck, Patio(s), Porch |
Building
| BathroomTotal | 3 |
| BedroomsAboveGround | 3 |
| BedroomsBelowGround | 1 |
| BedroomsTotal | 4 |
| Age | 6 To 15 Years |
| Appliances | Water Heater |
| BasementDevelopment | Finished |
| BasementFeatures | Walk Out |
| BasementType | Full (finished) |
| ConstructionStyleAttachment | Attached |
| CoolingType | Central Air Conditioning |
| ExteriorFinish | Stone, Vinyl Siding |
| FireProtection | Controlled Entry |
| FoundationType | Poured Concrete |
| HalfBathTotal | 1 |
| HeatingFuel | Natural Gas |
| HeatingType | Forced Air |
| StoriesTotal | 2 |
| SizeInterior | 1100 - 1500 Sqft |
| Type | Row / Townhouse |
| UtilityWater | Municipal Water |
Parking
| Attached Garage | |
| Garage |
Land
| Acreage | No |
| FenceType | Fenced Yard |
| LandAmenities | Schools, Park |
| LandscapeFeatures | Landscaped |
| Sewer | Sanitary Sewer |
| SizeDepth | 89 Ft ,9 In |
| SizeFrontage | 21 Ft ,3 In |
| SizeIrregular | 21.3 X 89.8 Ft |
| SizeTotalText | 21.3 X 89.8 Ft |
| ZoningDescription | Rmu2 |
Rooms
| Level | Type | Length | Width | Dimensions |
|---|---|---|---|---|
| Second Level | Primary Bedroom | 4.32 m | 3.64 m | 4.32 m x 3.64 m |
| Second Level | Bedroom 2 | 3.15 m | 3.39 m | 3.15 m x 3.39 m |
| Second Level | Bedroom 3 | 2.98 m | 3.53 m | 2.98 m x 3.53 m |
| Second Level | Laundry Room | 1.81 m | 1.57 m | 1.81 m x 1.57 m |
| Basement | Family Room | 4.26 m | 9.31 m | 4.26 m x 9.31 m |
| Basement | Utility Room | 3.07 m | 3.13 m | 3.07 m x 3.13 m |
| Main Level | Kitchen | 3.06 m | 2.91 m | 3.06 m x 2.91 m |
| Main Level | Dining Room | 3.07 m | 2.95 m | 3.07 m x 2.95 m |
| Main Level | Mud Room | 4.11 m | 2.21 m | 4.11 m x 2.21 m |
| Main Level | Living Room | 5.53 m | 4.46 m | 5.53 m x 4.46 m |
https://www.realtor.ca/real-estate/28125205/201-carters-lane-guelpheramosa-rockwood-rockwood
Interested?
Contact us for more information







































