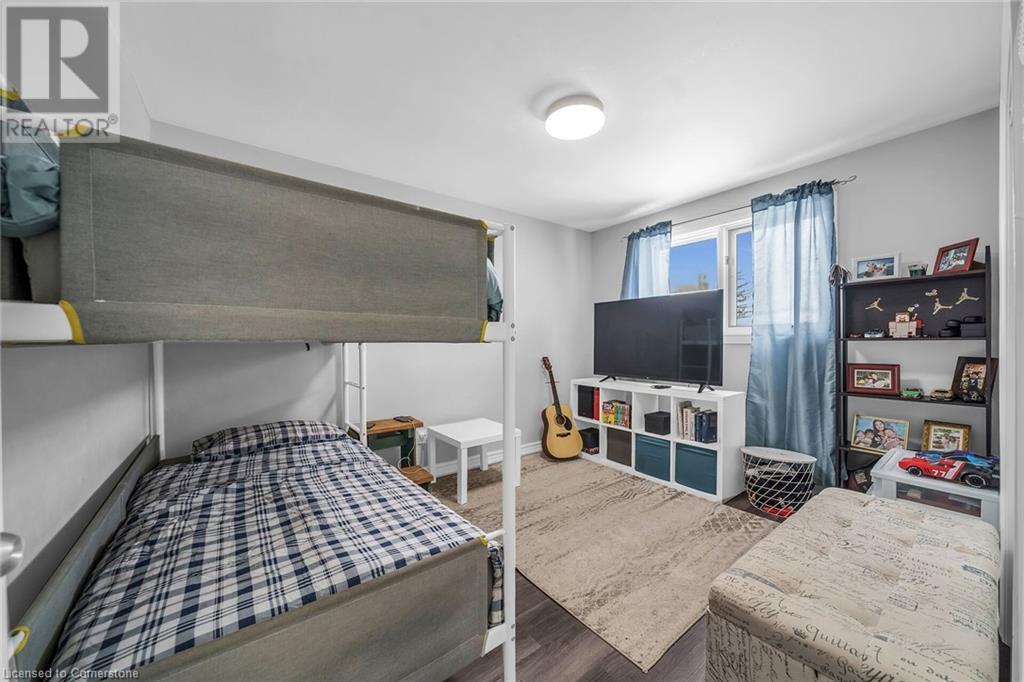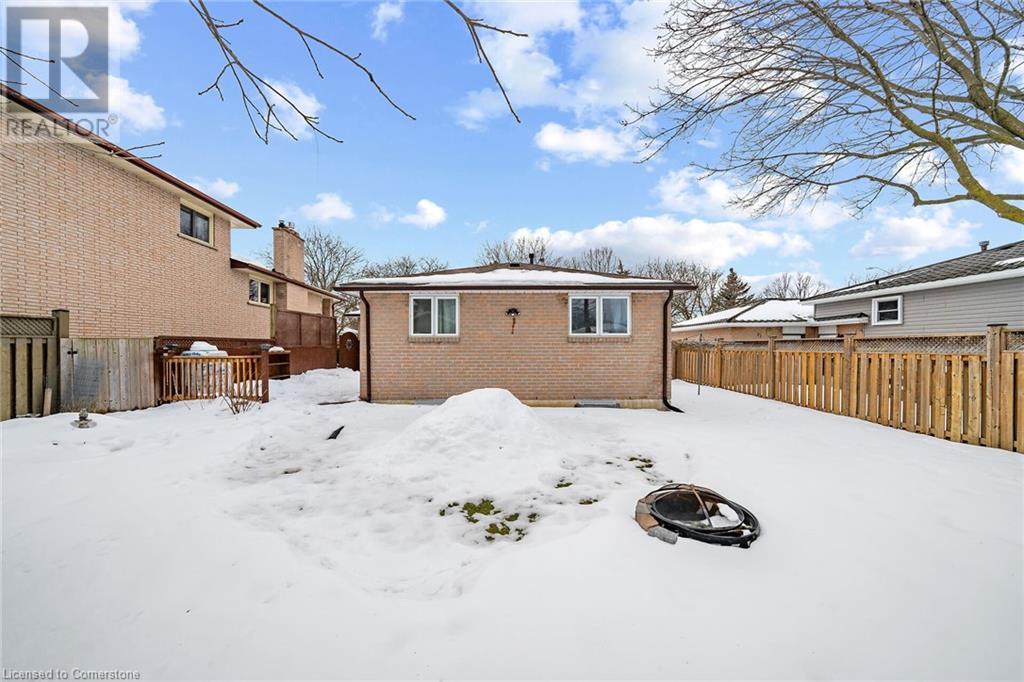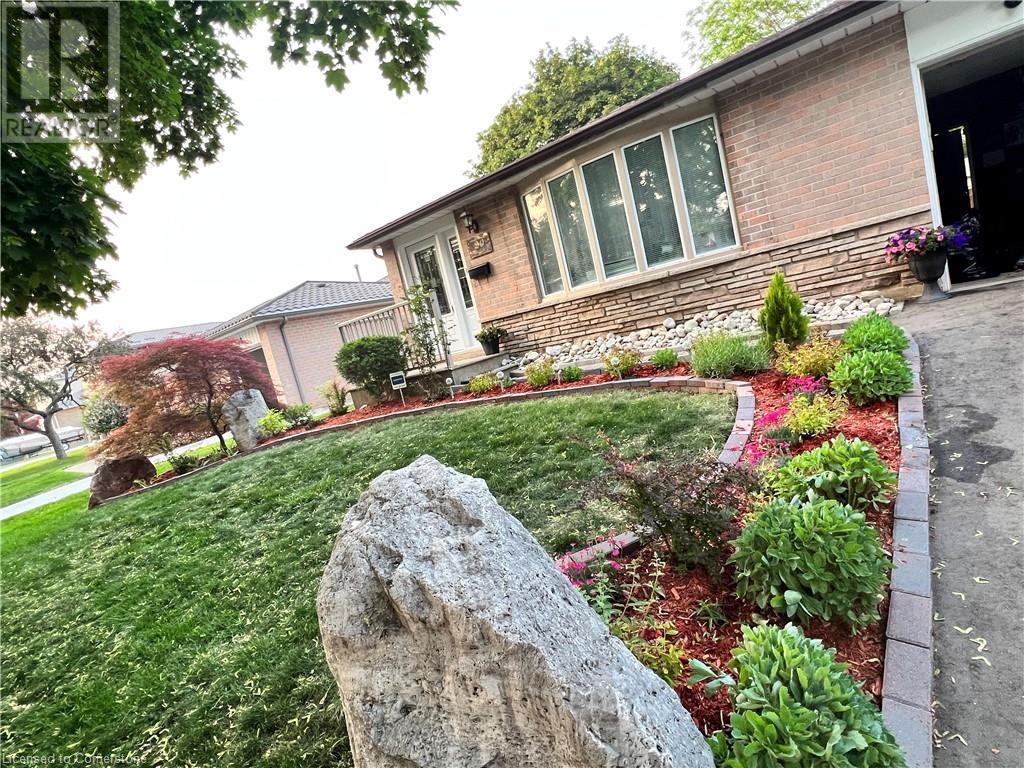4 Bedroom
2 Bathroom
2059 sqft
Bungalow
Central Air Conditioning
Forced Air
$699,999.99
MOTIVATED SELLERS!!! Welcome to your dream home-This meticulously designed 4 bedrooms & 2 bath with a Separate Entrance family home is Move -in ready & feature an fully renovated Bungalow! From the moment you arrive, cozy front porch with a Wide size entry door. A custom open concept kitchen with timeless design granite countertops, beautiful center island an integrated double sink, abundant cabinetry & high- end finishes. The dining room flows seamlessly into the expansive living area with a bathed in natural lights from a wide bay window. This home boast exquisite laminate doors throughout the main floors carpet free. Professionally renovated all newer stainless appliances Done(2022)Newer Furnace January 2025, A/C, tankless HWT, Air Exchanger (Jan.2025) Fully fenced backyard oasis, complete with spacious deck! Located in a peaceful community North end Brantford! Book tour today (id:49269)
Property Details
|
MLS® Number
|
40713469 |
|
Property Type
|
Single Family |
|
AmenitiesNearBy
|
Park, Place Of Worship, Playground, Public Transit, Schools, Shopping |
|
CommunityFeatures
|
Quiet Area, School Bus |
|
EquipmentType
|
Rental Water Softener |
|
Features
|
Automatic Garage Door Opener |
|
ParkingSpaceTotal
|
2 |
|
RentalEquipmentType
|
Rental Water Softener |
|
Structure
|
Shed |
Building
|
BathroomTotal
|
2 |
|
BedroomsAboveGround
|
3 |
|
BedroomsBelowGround
|
1 |
|
BedroomsTotal
|
4 |
|
Appliances
|
Dishwasher, Dryer, Refrigerator, Stove, Water Softener, Washer, Hood Fan, Window Coverings, Garage Door Opener |
|
ArchitecturalStyle
|
Bungalow |
|
BasementDevelopment
|
Finished |
|
BasementType
|
Full (finished) |
|
ConstructedDate
|
1973 |
|
ConstructionStyleAttachment
|
Detached |
|
CoolingType
|
Central Air Conditioning |
|
ExteriorFinish
|
Brick |
|
FoundationType
|
Poured Concrete |
|
HeatingType
|
Forced Air |
|
StoriesTotal
|
1 |
|
SizeInterior
|
2059 Sqft |
|
Type
|
House |
|
UtilityWater
|
Municipal Water |
Parking
Land
|
AccessType
|
Highway Access, Highway Nearby |
|
Acreage
|
No |
|
FenceType
|
Fence |
|
LandAmenities
|
Park, Place Of Worship, Playground, Public Transit, Schools, Shopping |
|
Sewer
|
Municipal Sewage System |
|
SizeDepth
|
106 Ft |
|
SizeFrontage
|
58 Ft |
|
SizeTotalText
|
Under 1/2 Acre |
|
ZoningDescription
|
R2, R1b |
Rooms
| Level |
Type |
Length |
Width |
Dimensions |
|
Basement |
Laundry Room |
|
|
8'1'' x 8'7'' |
|
Basement |
3pc Bathroom |
|
|
5'9'' x 6'2'' |
|
Basement |
Bedroom |
|
|
13'0'' x 10'4'' |
|
Basement |
Recreation Room |
|
|
21'4'' x 18'0'' |
|
Main Level |
4pc Bathroom |
|
|
6'8'' x 7'0'' |
|
Main Level |
Bedroom |
|
|
9'8'' x 10'0'' |
|
Main Level |
Bedroom |
|
|
10'1'' x 8'6'' |
|
Main Level |
Primary Bedroom |
|
|
9'8'' x 12'1'' |
|
Main Level |
Kitchen |
|
|
13'5'' x 10'1'' |
|
Main Level |
Dining Room |
|
|
9'1'' x 10'1'' |
|
Main Level |
Living Room |
|
|
16'8'' x 11'0'' |
|
Main Level |
Foyer |
|
|
Measurements not available |
Utilities
https://www.realtor.ca/real-estate/28119796/20-sprucehill-drive-brantford




















































