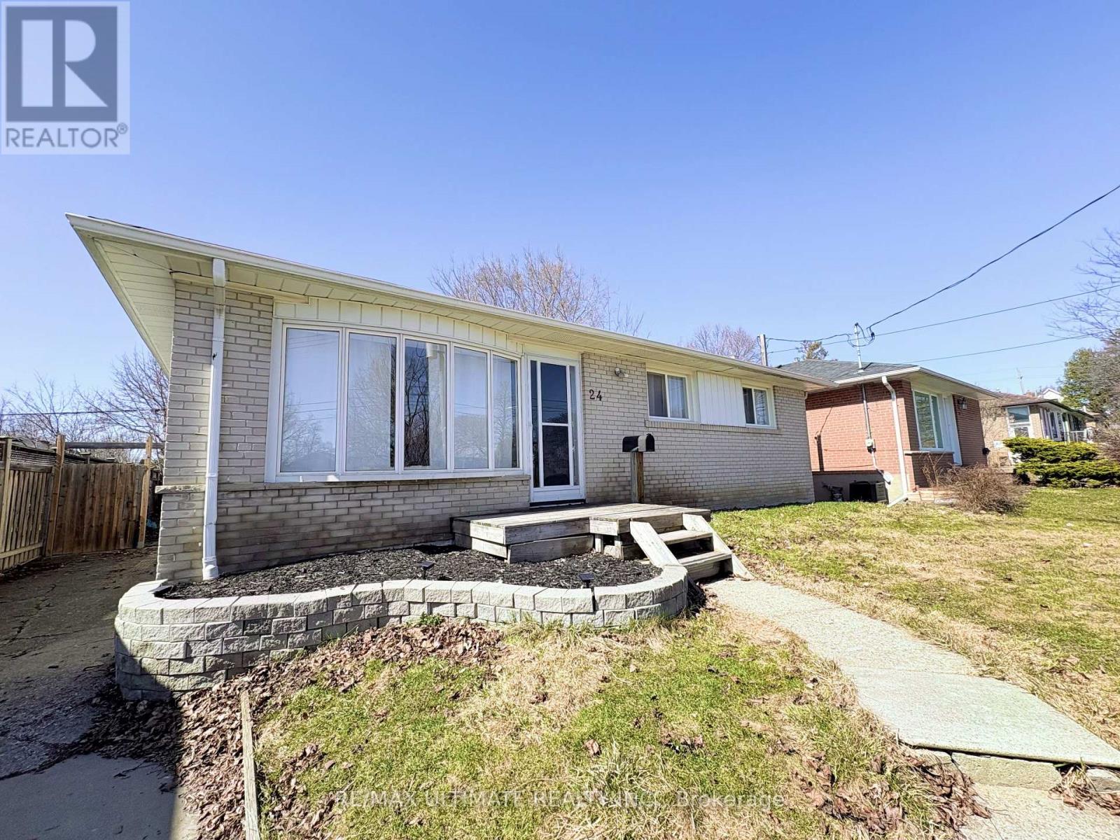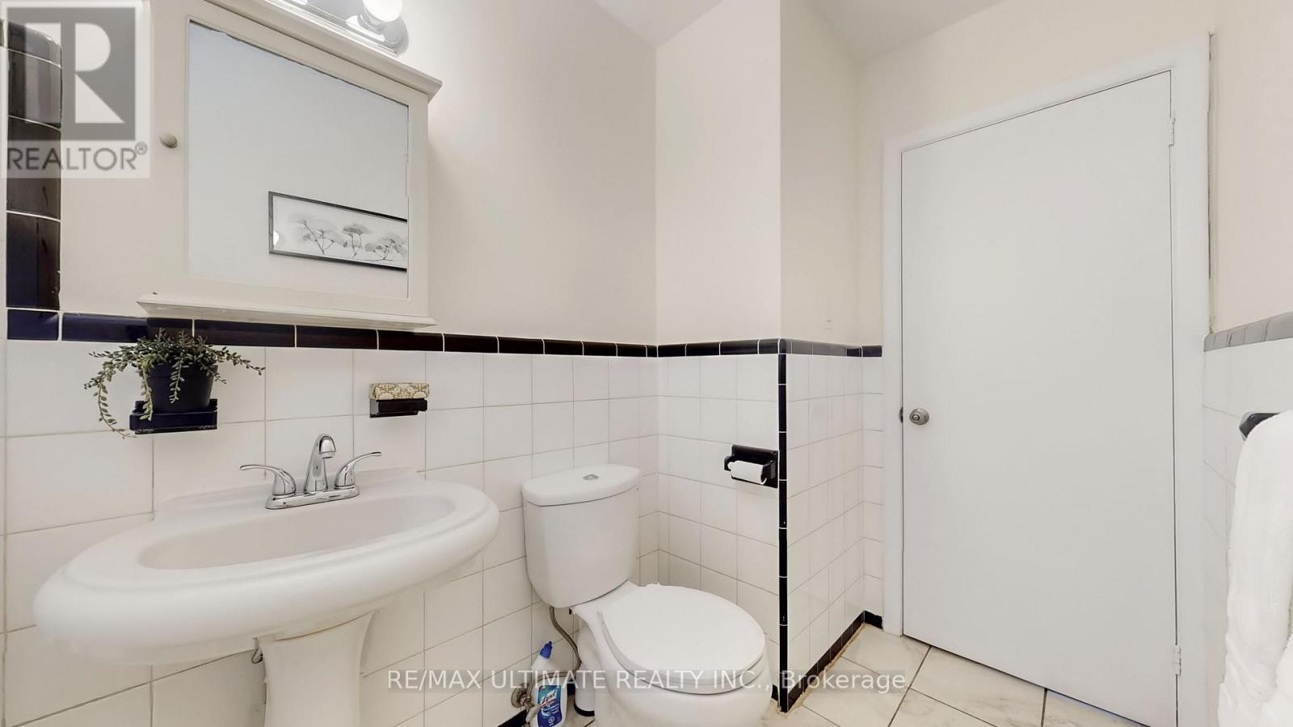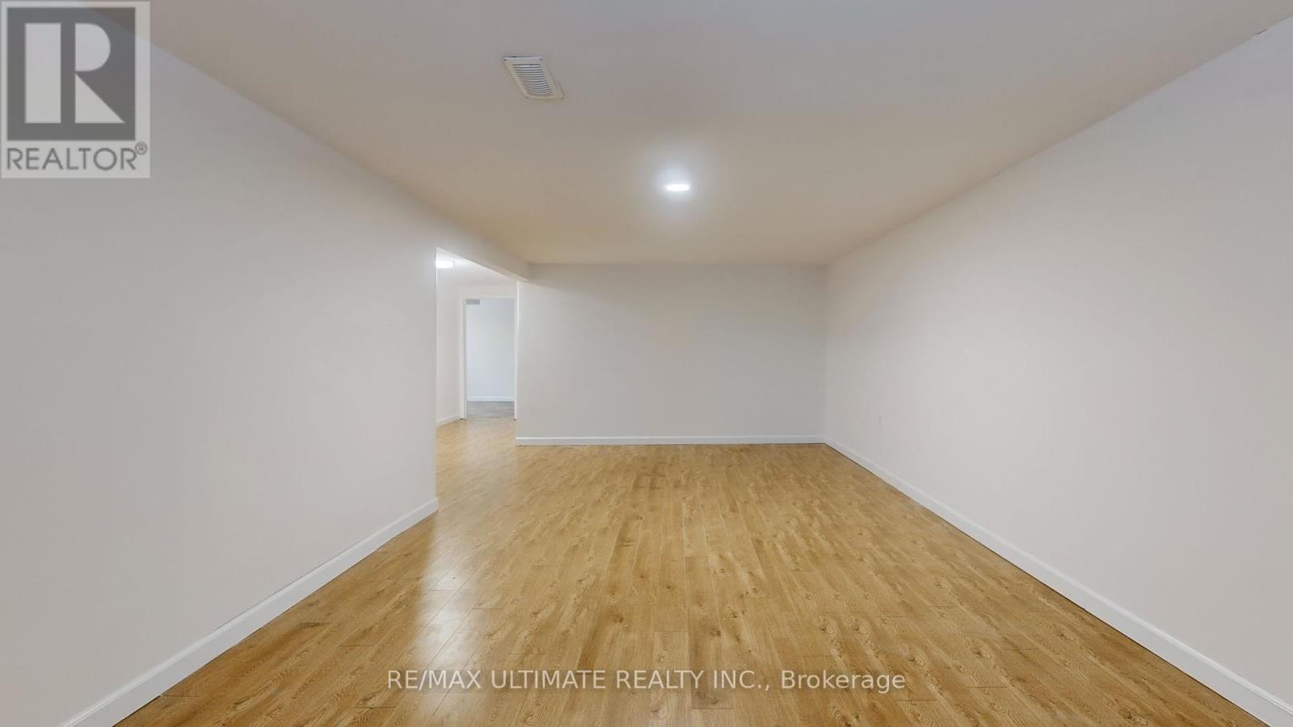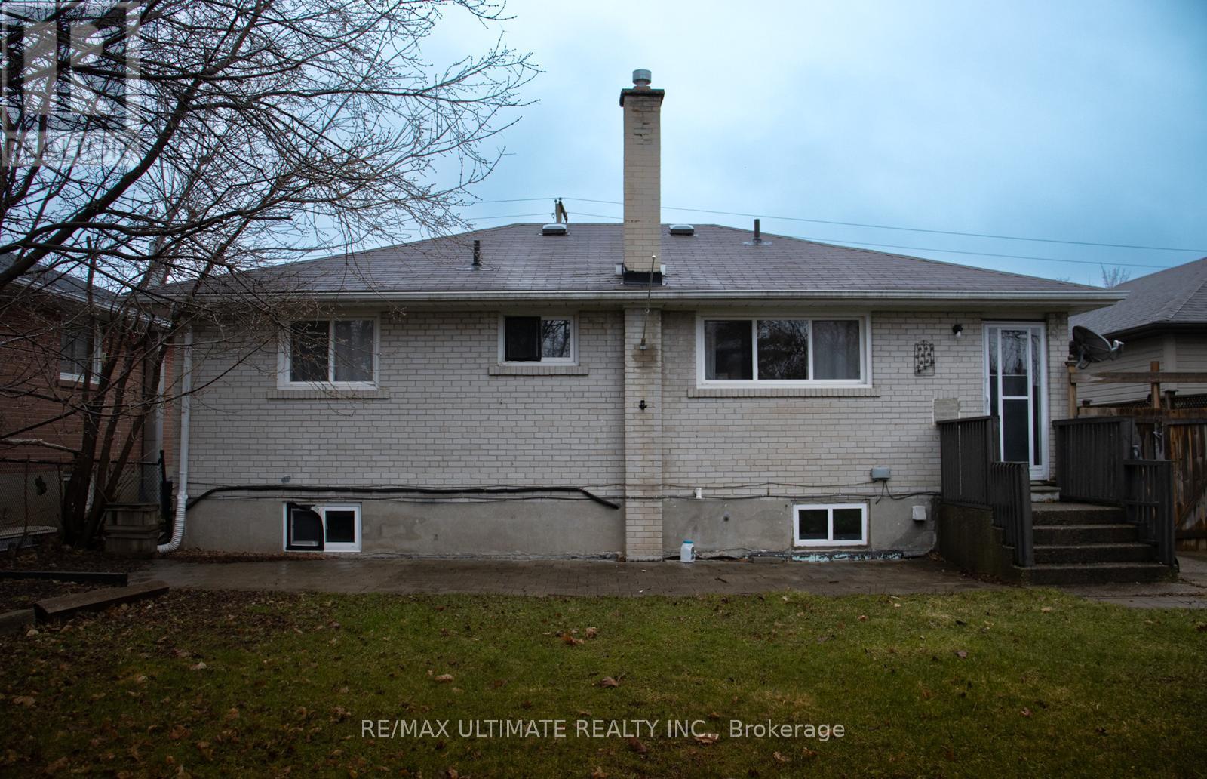4 Bedroom
2 Bathroom
700 - 1100 sqft
Bungalow
Central Air Conditioning
Forced Air
$899,000
Charming 3 bedroom bungalow for sale ** Welcome to your dream home! This 3 bedroom bungalow combines classic charm perfect for cozy living, nestled in a peaceful neighborhood. Key features; Enjoy an open concept living area filled with natural light. Ideal for family gatherings or entertaining. Updated kitchen with stainless steel appliances and breakfast island. Comfortable bedrooms with closets and windows. Lower Level features laminate flooring throughout with a kitchen and bedroom with separate entrance. Potential income property live in or rent out. **Outdoor Oasis: ** Step outside to an oversized backyard, perfect for barbecues, gardening, or simply relaxing in the sun. - **Convenient Location: ** Located close to schools, parks, shopping centers, and public transport, this bungalow offers both tranquility and accessibility. Whether you're a first time buyer, a small family, or looking to downsize, this charming bungalow is a must-see. Don't miss your chance to make this lovely home yours! (id:49269)
Property Details
|
MLS® Number
|
W12063117 |
|
Property Type
|
Single Family |
|
Community Name
|
Georgetown |
|
ParkingSpaceTotal
|
3 |
Building
|
BathroomTotal
|
2 |
|
BedroomsAboveGround
|
3 |
|
BedroomsBelowGround
|
1 |
|
BedroomsTotal
|
4 |
|
Appliances
|
Two Stoves, Window Coverings, Refrigerator |
|
ArchitecturalStyle
|
Bungalow |
|
BasementDevelopment
|
Finished |
|
BasementType
|
N/a (finished) |
|
ConstructionStyleAttachment
|
Detached |
|
CoolingType
|
Central Air Conditioning |
|
ExteriorFinish
|
Brick |
|
FlooringType
|
Laminate |
|
FoundationType
|
Block |
|
HeatingFuel
|
Natural Gas |
|
HeatingType
|
Forced Air |
|
StoriesTotal
|
1 |
|
SizeInterior
|
700 - 1100 Sqft |
|
Type
|
House |
|
UtilityWater
|
Municipal Water |
Parking
Land
|
Acreage
|
No |
|
Sewer
|
Septic System |
|
SizeDepth
|
109 Ft |
|
SizeFrontage
|
50 Ft |
|
SizeIrregular
|
50 X 109 Ft |
|
SizeTotalText
|
50 X 109 Ft |
Rooms
| Level |
Type |
Length |
Width |
Dimensions |
|
Lower Level |
Recreational, Games Room |
6.48 m |
3.4 m |
6.48 m x 3.4 m |
|
Lower Level |
Bedroom |
4.45 m |
3.4 m |
4.45 m x 3.4 m |
|
Lower Level |
Kitchen |
3.25 m |
4.01 m |
3.25 m x 4.01 m |
|
Lower Level |
Laundry Room |
|
|
Measurements not available |
|
Main Level |
Living Room |
4.79 m |
4.01 m |
4.79 m x 4.01 m |
|
Main Level |
Dining Room |
2.39 m |
3.2 m |
2.39 m x 3.2 m |
|
Main Level |
Kitchen |
2.34 m |
3.16 m |
2.34 m x 3.16 m |
|
Main Level |
Primary Bedroom |
2.97 m |
3.73 m |
2.97 m x 3.73 m |
|
Main Level |
Bedroom 2 |
2.77 m |
3.07 m |
2.77 m x 3.07 m |
|
Main Level |
Bedroom 3 |
2.46 m |
3.45 m |
2.46 m x 3.45 m |
https://www.realtor.ca/real-estate/28123472/24-rexway-drive-halton-hills-georgetown-georgetown

























