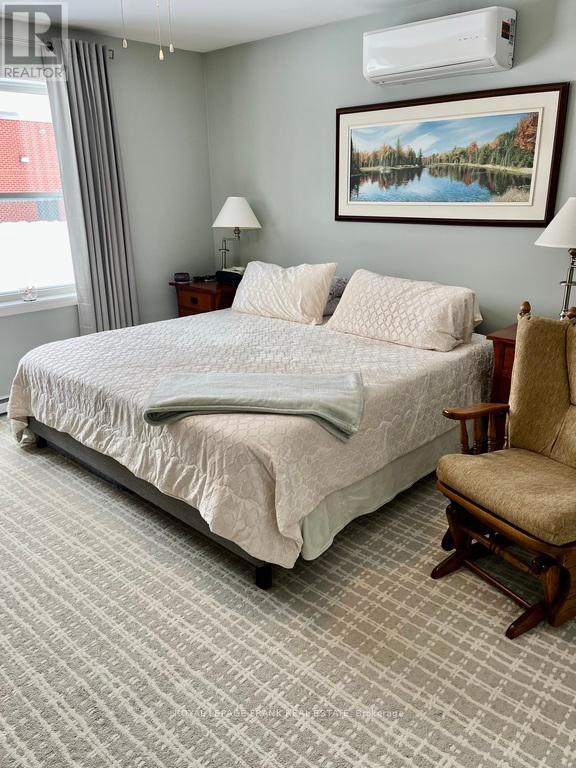2 Bedroom
2 Bathroom
1100 - 1500 sqft
Bungalow
Wall Unit
Baseboard Heaters
$499,000
Discover this stunning custom-built bungalow in an area of newer homes in Village Estates, constructed in 2018, offering 1,300 sq. ft. of beautifully designed living space. Nestled on a quiet town lot, this home boasts an abundance of natural light with tons of windows, creating a warm and inviting atmosphere. Inside, you'll find a thoughtfully designed 2-bedroom, 2-bathroom layout, featuring a spacious primary suite with an ensuite. The living area is highlighted by a custom kitchen with sleek upgraded countertops, soft close cabinet doors, a large island, and high-end cabinetry perfect for entertaining. Convenience is key with main floor laundry and municipal services. Stay comfortable year-round with electric baseboard heating and a heat pump to run your air conditioning. The oversized engineered carport offers ample covered parking, while the large backyard shed provides extra storage. This low-maintenance immaculate home is ideal for retirees, professionals or a smaller family. (id:49269)
Property Details
|
MLS® Number
|
X11994124 |
|
Property Type
|
Single Family |
|
AmenitiesNearBy
|
Schools, Place Of Worship |
|
CommunityFeatures
|
Community Centre, School Bus |
|
Easement
|
Unknown |
|
EquipmentType
|
None |
|
Features
|
Flat Site |
|
ParkingSpaceTotal
|
8 |
|
RentalEquipmentType
|
None |
|
Structure
|
Shed |
Building
|
BathroomTotal
|
2 |
|
BedroomsAboveGround
|
2 |
|
BedroomsTotal
|
2 |
|
Age
|
6 To 15 Years |
|
Appliances
|
Oven - Built-in, Water Heater, Dishwasher, Dryer, Stove, Washer, Refrigerator |
|
ArchitecturalStyle
|
Bungalow |
|
BasementType
|
Crawl Space |
|
ConstructionStyleAttachment
|
Detached |
|
CoolingType
|
Wall Unit |
|
ExteriorFinish
|
Stone, Vinyl Siding |
|
FireProtection
|
Smoke Detectors |
|
FoundationType
|
Poured Concrete |
|
HeatingFuel
|
Electric |
|
HeatingType
|
Baseboard Heaters |
|
StoriesTotal
|
1 |
|
SizeInterior
|
1100 - 1500 Sqft |
|
Type
|
House |
|
UtilityWater
|
Municipal Water |
Parking
Land
|
AccessType
|
Year-round Access |
|
Acreage
|
No |
|
LandAmenities
|
Schools, Place Of Worship |
|
Sewer
|
Sanitary Sewer |
|
SizeDepth
|
104 Ft ,10 In |
|
SizeFrontage
|
70 Ft |
|
SizeIrregular
|
70 X 104.9 Ft |
|
SizeTotalText
|
70 X 104.9 Ft|under 1/2 Acre |
|
ZoningDescription
|
Rural Residential |
Rooms
| Level |
Type |
Length |
Width |
Dimensions |
|
Main Level |
Laundry Room |
3.98 m |
2.13 m |
3.98 m x 2.13 m |
|
Main Level |
Kitchen |
4.04 m |
3.7 m |
4.04 m x 3.7 m |
|
Main Level |
Dining Room |
4.03 m |
3.9 m |
4.03 m x 3.9 m |
|
Main Level |
Living Room |
4.3 m |
4.2 m |
4.3 m x 4.2 m |
|
Main Level |
Bedroom 2 |
3.4 m |
3.3 m |
3.4 m x 3.3 m |
|
Main Level |
Bathroom |
2.2 m |
1.8 m |
2.2 m x 1.8 m |
|
Main Level |
Primary Bedroom |
3.93 m |
3.93 m |
3.93 m x 3.93 m |
|
Main Level |
Bathroom |
2.53 m |
1.7 m |
2.53 m x 1.7 m |
Utilities
|
Cable
|
Installed |
|
Electricity Connected
|
Connected |
|
Sewer
|
Installed |
https://www.realtor.ca/real-estate/27966263/7-williams-drive-bancroft






















