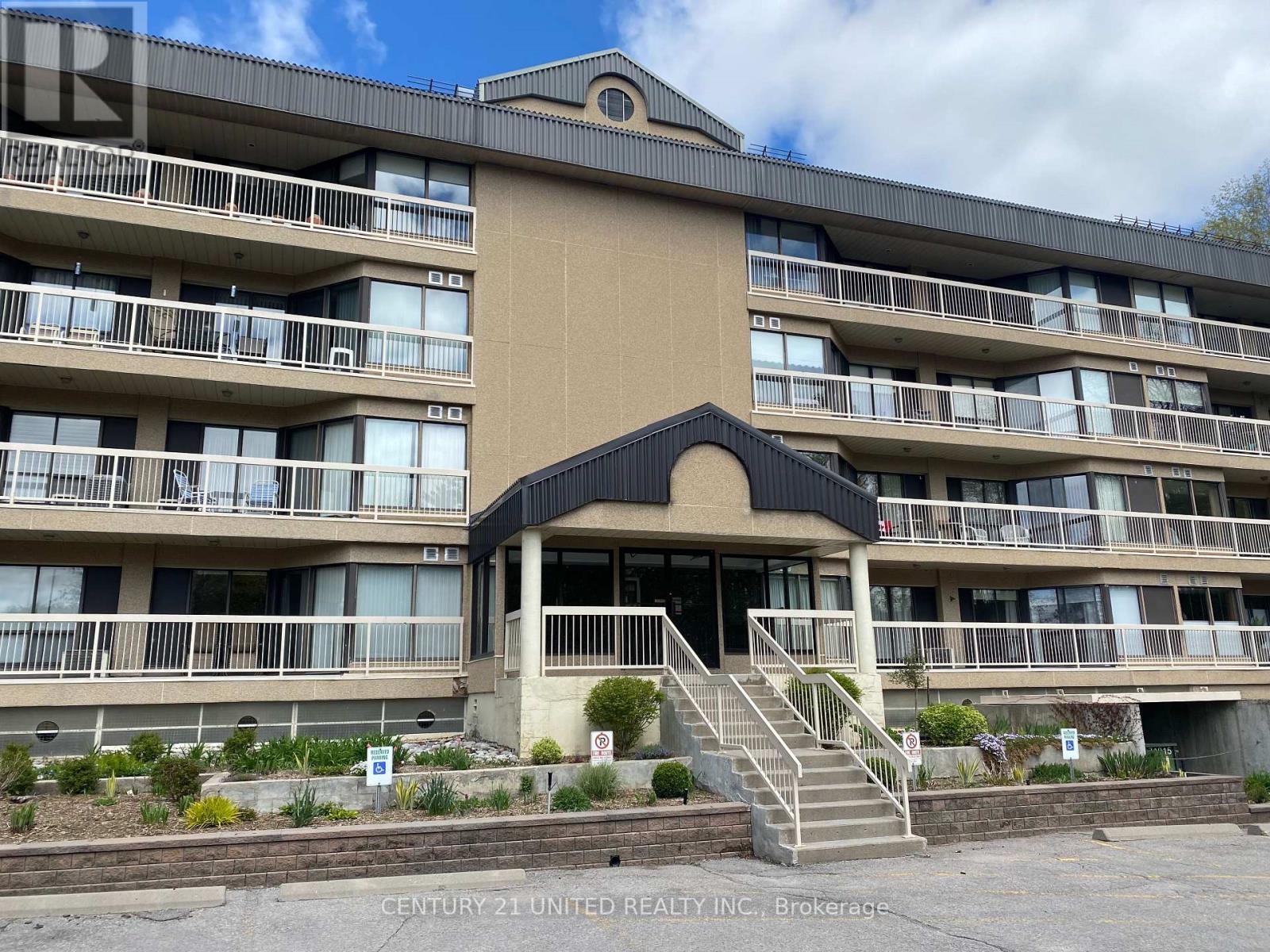206 - 40 Auburn Street Peterborough East (North), Ontario K9H 2G2
$499,900Maintenance, Common Area Maintenance, Insurance, Parking, Water
$507.62 Monthly
Maintenance, Common Area Maintenance, Insurance, Parking, Water
$507.62 MonthlyINVERLEA, EAST CITY, Corner, 2nd floor, 2 bedroom condo. Bright, South and East facing views. Large panoramic windows overlooking private treed area to the east. Sliding doors off of the primary bedroom and the living area to balcony with southern exposure. Galley kitchen with dinette, access to pantry/furnace/laundry room. Spacious open concept living room and dining room. Main 4 Pc bathroom, guest bedroom. Primary bedroom with sitting area, large windows, walk-in closet and 3 pc ensuite. Underground parking with 1 parking spot. Ride the elevator up to the top floor and relax on the deck area, enjoy the view of the river, park and cityscape. The common room on the upper level offers library and lounge area. Steps away from Rotary Trail, Nichols Oval and Inverlea Park. Just over 1000 sq. ft. Immediate possession available. Condo fees include building insurance & water. (id:49269)
Property Details
| MLS® Number | X11926666 |
| Property Type | Single Family |
| Community Name | 4 North |
| AmenitiesNearBy | Park, Place Of Worship, Public Transit |
| CommunityFeatures | Pet Restrictions, Community Centre |
| Features | Conservation/green Belt, Balcony, In Suite Laundry |
| ParkingSpaceTotal | 1 |
| Structure | Deck |
| ViewType | City View |
Building
| BathroomTotal | 2 |
| BedroomsAboveGround | 2 |
| BedroomsTotal | 2 |
| Amenities | Recreation Centre, Visitor Parking, Party Room, Exercise Centre |
| Appliances | Intercom, Water Heater, Dishwasher, Dryer, Stove, Washer, Window Coverings, Refrigerator |
| CoolingType | Central Air Conditioning |
| ExteriorFinish | Stucco |
| FireProtection | Controlled Entry |
| HeatingFuel | Electric |
| HeatingType | Forced Air |
| Type | Apartment |
Parking
| Underground |
Land
| Acreage | No |
| LandAmenities | Park, Place Of Worship, Public Transit |
| LandscapeFeatures | Landscaped |
Rooms
| Level | Type | Length | Width | Dimensions |
|---|---|---|---|---|
| Main Level | Foyer | 1.87 m | 1.27 m | 1.87 m x 1.27 m |
| Main Level | Living Room | 3.55 m | 7.69 m | 3.55 m x 7.69 m |
| Main Level | Kitchen | 3.65 m | 2.21 m | 3.65 m x 2.21 m |
| Main Level | Eating Area | 3.51 m | 7.69 m | 3.51 m x 7.69 m |
| Main Level | Utility Room | 2.7 m | 2.28 m | 2.7 m x 2.28 m |
| Main Level | Bedroom 2 | 3.18 m | 2.6 m | 3.18 m x 2.6 m |
| Main Level | Bathroom | 1.82 m | 3.03 m | 1.82 m x 3.03 m |
| Main Level | Primary Bedroom | 5.29 m | 3.73 m | 5.29 m x 3.73 m |
| Main Level | Bathroom | 2.19 m | 1.71 m | 2.19 m x 1.71 m |
https://www.realtor.ca/real-estate/27809314/206-40-auburn-street-peterborough-east-north-4-north
Interested?
Contact us for more information


























