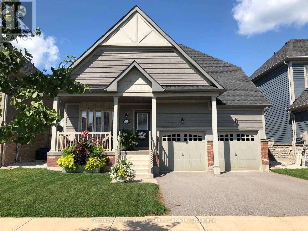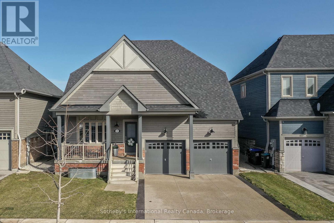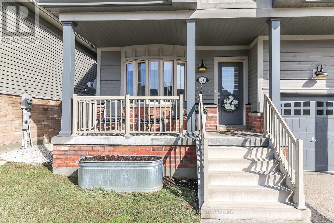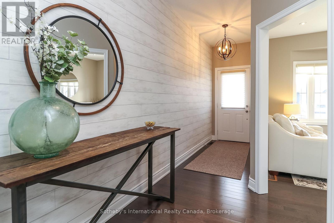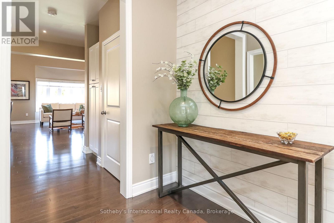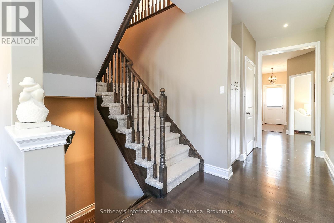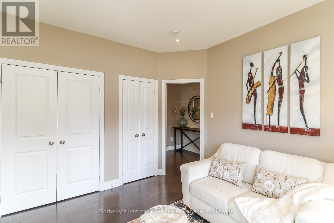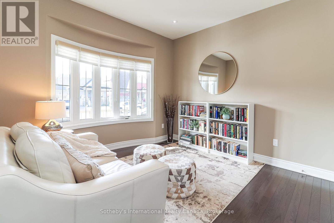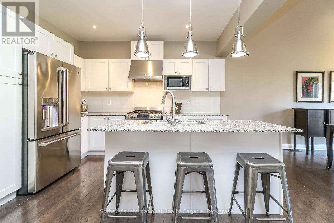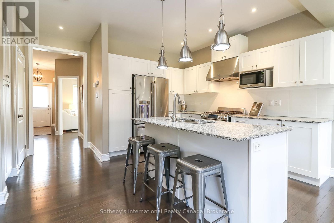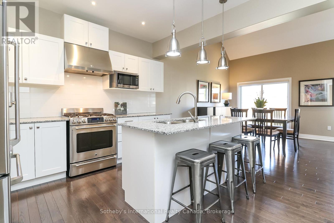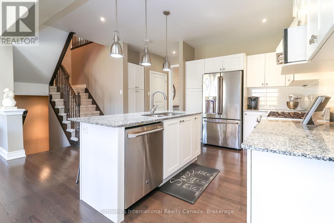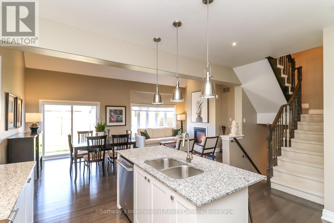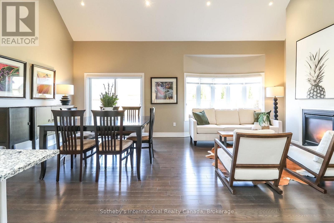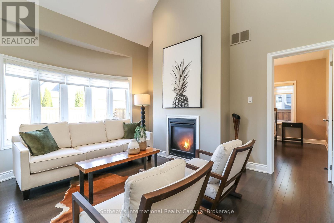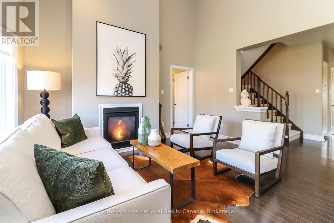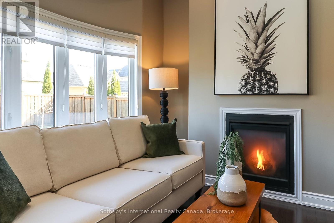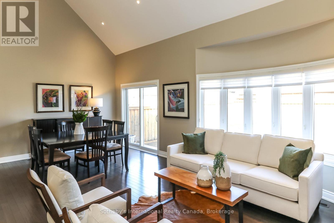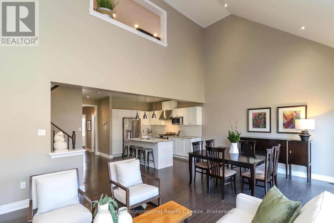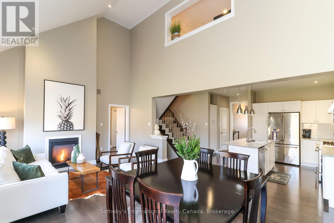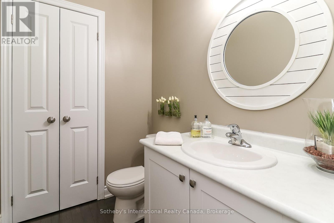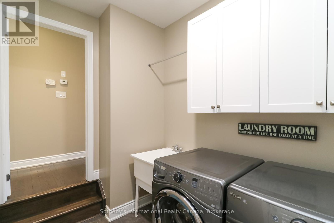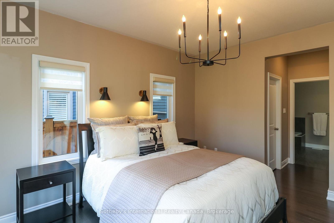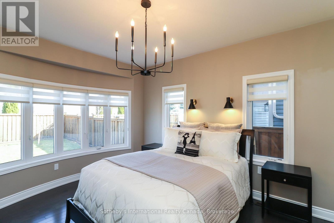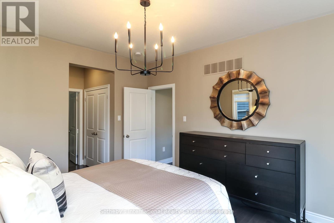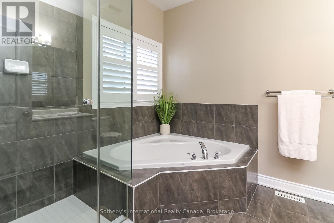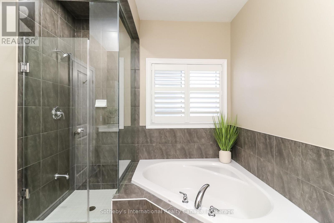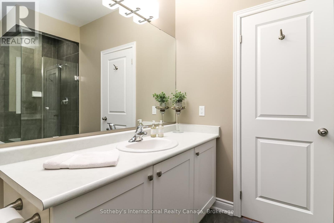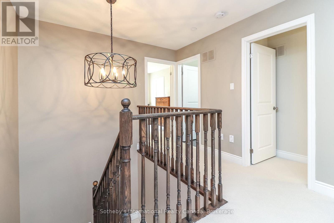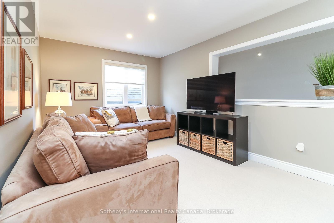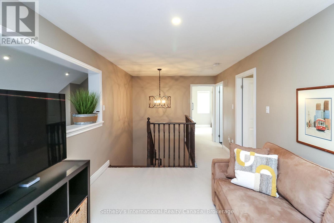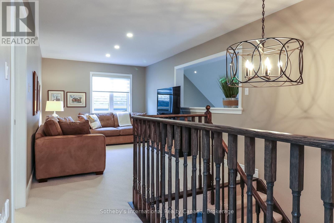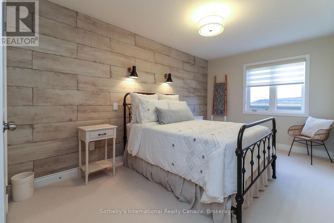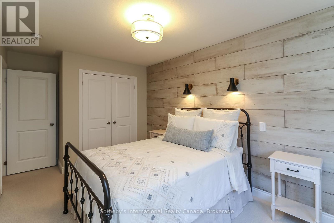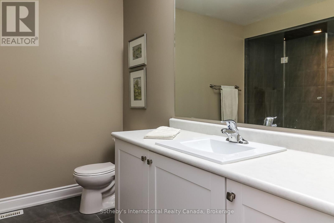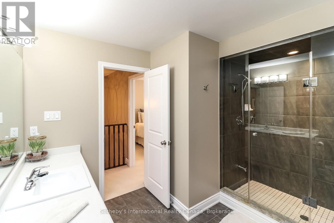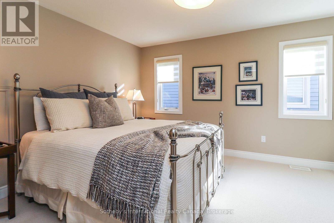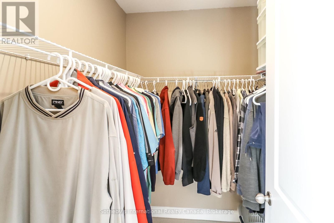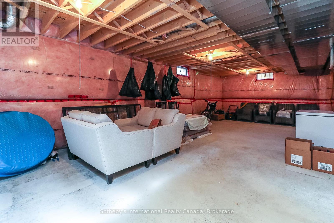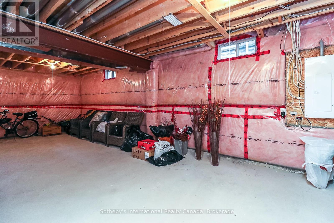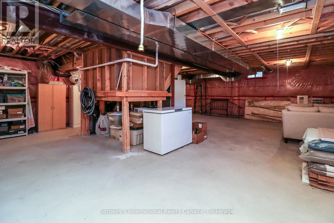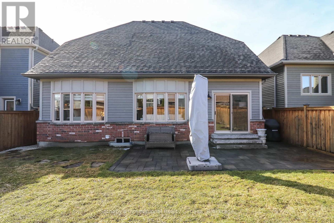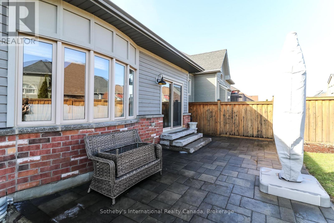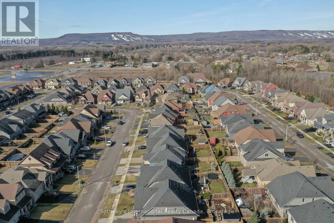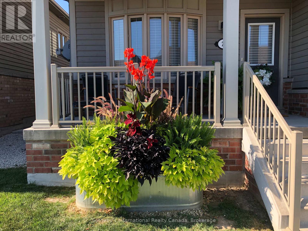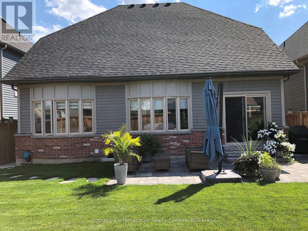4 Bedroom
3 Bathroom
2000 - 2500 sqft
Fireplace
Central Air Conditioning
Forced Air
$1,079,000
Immaculately maintained bungaloft in Pretty River Estates, steps to trails and dog park and minutes to ski hills and downtown Collingwood! The main floor offers an open plan living/kitchen/Dining are with vaulted ceiling and gas fireplace, a bonus room which makes an ideal office, den or guest bedroom and primary suite with 4 piece bathroom. The 2nd level offers a 3 piece bathroom and 2 guests bedrooms, one with walk in closet, and spacious loft area. The garage fits 2 cars comfortably and has access via a laundry room to the house. The back yard is gated and fully fenced with a 25' x 13' (approx.) stone patio and slate steps from living/dining area. The driveway was refinished in 2023 with exposed aggregate concrete. Upgraded light fixtures, inside and outside, 2023. Back up sump pump 2022. Full list of Features and upgrades available. (id:49269)
Property Details
|
MLS® Number
|
S12062425 |
|
Property Type
|
Single Family |
|
Community Name
|
Collingwood |
|
AmenitiesNearBy
|
Hospital, Schools |
|
EquipmentType
|
Water Heater - Gas |
|
Features
|
Level Lot, Flat Site, Sump Pump |
|
ParkingSpaceTotal
|
4 |
|
RentalEquipmentType
|
Water Heater - Gas |
|
Structure
|
Porch |
Building
|
BathroomTotal
|
3 |
|
BedroomsAboveGround
|
4 |
|
BedroomsTotal
|
4 |
|
Age
|
6 To 15 Years |
|
Amenities
|
Fireplace(s) |
|
Appliances
|
Garage Door Opener Remote(s), Water Heater, Water Meter, Dishwasher, Dryer, Garage Door Opener, Stove, Washer, Window Coverings, Refrigerator |
|
BasementDevelopment
|
Unfinished |
|
BasementType
|
N/a (unfinished) |
|
ConstructionStyleAttachment
|
Detached |
|
CoolingType
|
Central Air Conditioning |
|
ExteriorFinish
|
Wood, Brick |
|
FireplacePresent
|
Yes |
|
FireplaceTotal
|
1 |
|
FoundationType
|
Poured Concrete |
|
HalfBathTotal
|
1 |
|
HeatingFuel
|
Natural Gas |
|
HeatingType
|
Forced Air |
|
StoriesTotal
|
2 |
|
SizeInterior
|
2000 - 2500 Sqft |
|
Type
|
House |
|
UtilityWater
|
Municipal Water |
Parking
Land
|
Acreage
|
No |
|
FenceType
|
Fenced Yard |
|
LandAmenities
|
Hospital, Schools |
|
Sewer
|
Sanitary Sewer |
|
SizeDepth
|
108 Ft ,3 In |
|
SizeFrontage
|
44 Ft ,3 In |
|
SizeIrregular
|
44.3 X 108.3 Ft |
|
SizeTotalText
|
44.3 X 108.3 Ft|under 1/2 Acre |
|
ZoningDescription
|
R2-21 & Nvca |
Rooms
| Level |
Type |
Length |
Width |
Dimensions |
|
Second Level |
Sitting Room |
6.83 m |
2.89 m |
6.83 m x 2.89 m |
|
Second Level |
Bedroom |
5.1 m |
2.89 m |
5.1 m x 2.89 m |
|
Second Level |
Bedroom |
3.71 m |
3.9 m |
3.71 m x 3.9 m |
|
Main Level |
Foyer |
2.17 m |
5.72 m |
2.17 m x 5.72 m |
|
Main Level |
Bedroom |
3.53 m |
4.32 m |
3.53 m x 4.32 m |
|
Main Level |
Kitchen |
4.63 m |
4.17 m |
4.63 m x 4.17 m |
|
Main Level |
Dining Room |
3.5 m |
4.44 m |
3.5 m x 4.44 m |
|
Main Level |
Living Room |
3.33 m |
4.88 m |
3.33 m x 4.88 m |
|
Main Level |
Laundry Room |
2.27 m |
1.98 m |
2.27 m x 1.98 m |
|
Main Level |
Primary Bedroom |
3.7 m |
6.21 m |
3.7 m x 6.21 m |
Utilities
|
Cable
|
Installed |
|
Sewer
|
Installed |
https://www.realtor.ca/real-estate/28121590/23-cooper-street-collingwood-collingwood

