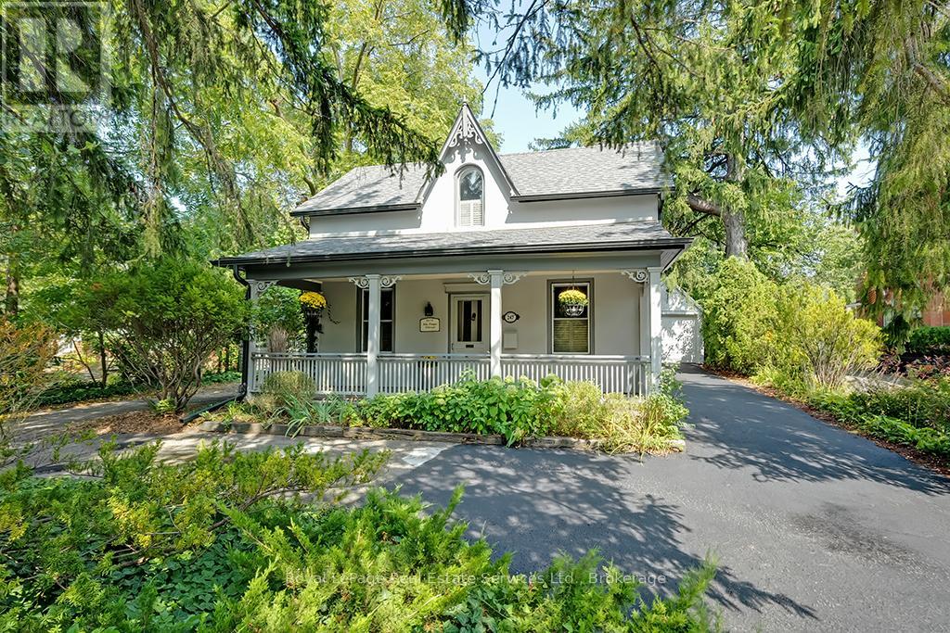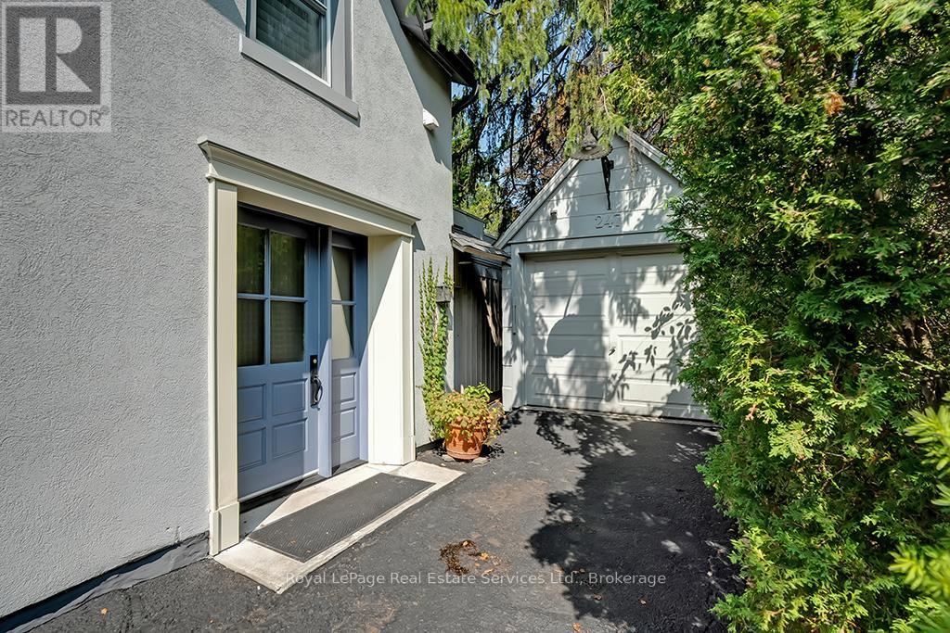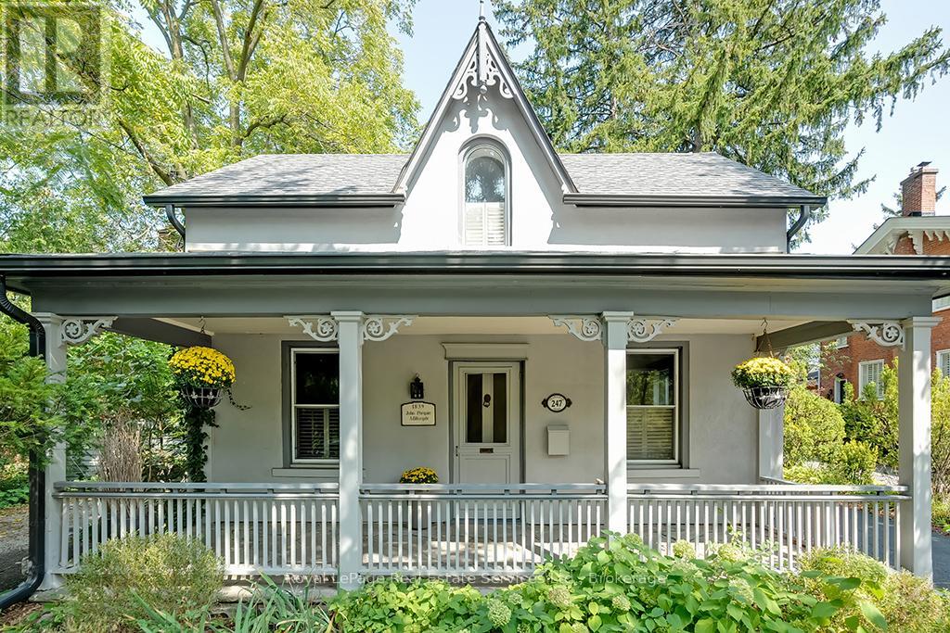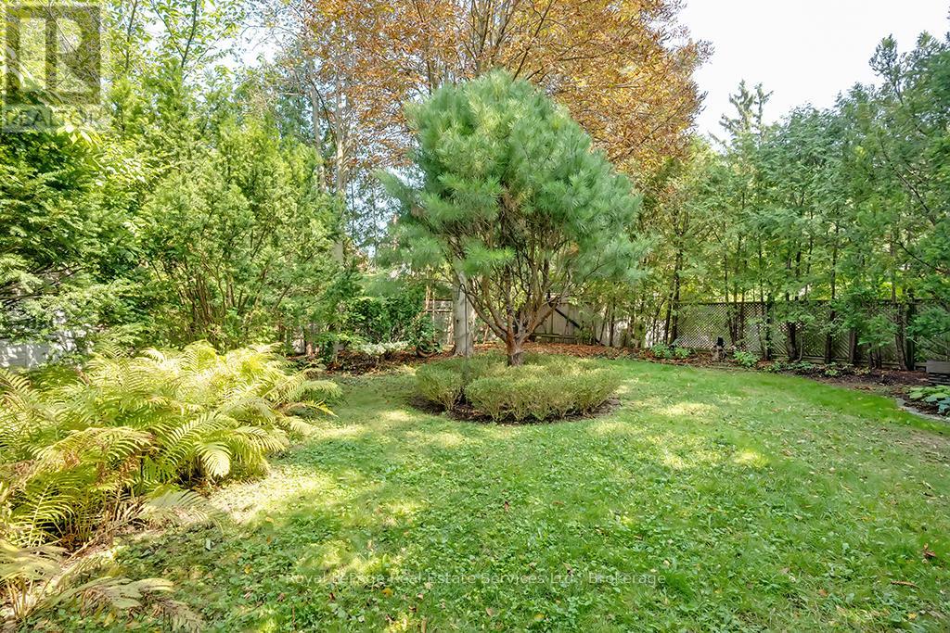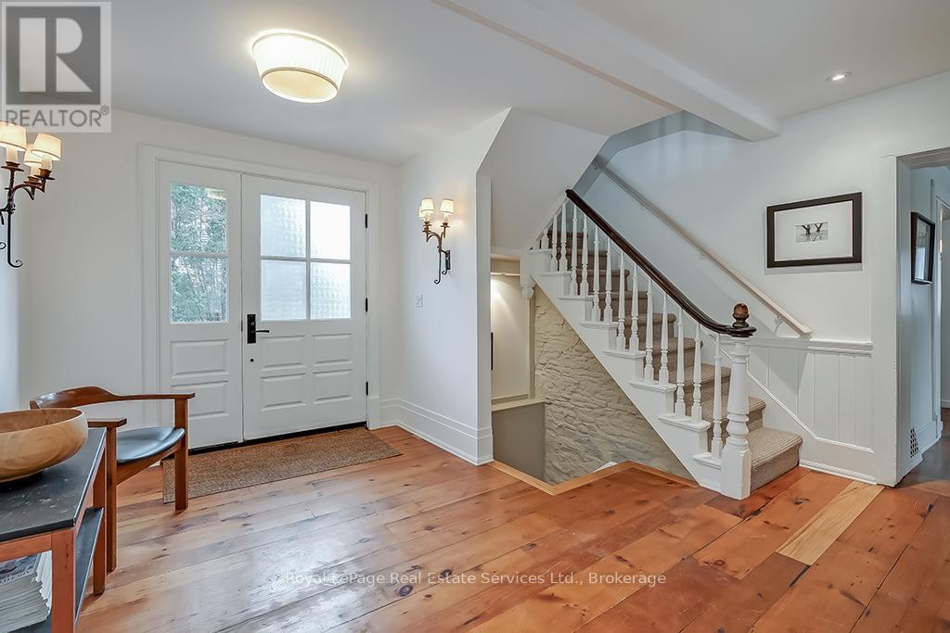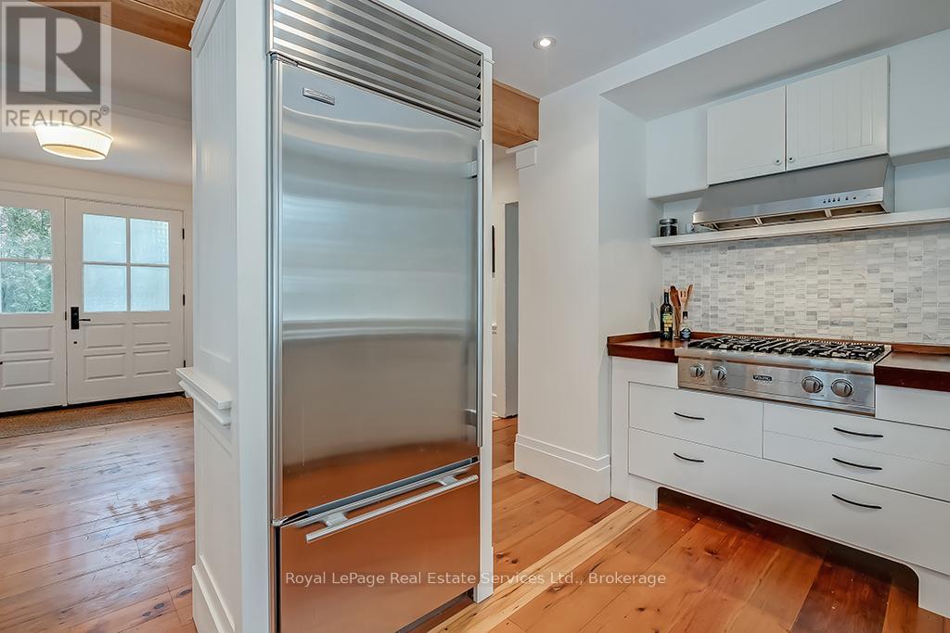2 Bedroom
2 Bathroom
2000 - 2500 sqft
Fireplace
Central Air Conditioning
Forced Air
$1,998,000
Beautifully Renovated Character Home Overlooking 16 Mile Creek. Beautiful front porch, circular driveway and detached Garage. Over 2000 Sq Ft Of Bright And Spacious Living Space Above Grade. Gourmet Open Concept Kitchen With Built-In Stainless Steel Sub-Zero Fridge & Viking Gas Cooktop, Marble Counters and Walnut Breakfast Bar overlooks cosy Family Room with gas fireplace and French Doors To Private Backyard Garden patio & pergola. Main floor Den & Dining Room. Fabulous Wide plank floorboards throughout. High quality lighting fixtures throughout. Main floor mudroom and powder room with heated floor. Newly finished basement Rec Room. Upstairs find 2 Large Bedrooms and an Updated Bathroom with glass walk-in shower, soaker tub and heated floors. Second floor Laundry. All up to date mechanicals and electrical, windows, recent new sewer line, roof. (Approx 5 years). Short walk to Downtown Oakville and Oakville Go Station, Wallace Park Tennis & skating, OTCC indoor pool & rec centre. A fabulous place to live. (id:49269)
Property Details
|
MLS® Number
|
W11993635 |
|
Property Type
|
Single Family |
|
Community Name
|
1013 - OO Old Oakville |
|
EquipmentType
|
Water Heater |
|
ParkingSpaceTotal
|
6 |
|
RentalEquipmentType
|
Water Heater |
Building
|
BathroomTotal
|
2 |
|
BedroomsAboveGround
|
2 |
|
BedroomsTotal
|
2 |
|
Age
|
100+ Years |
|
Amenities
|
Fireplace(s) |
|
Appliances
|
Cooktop, Dishwasher, Dryer, Oven, Washer, Window Coverings, Refrigerator |
|
BasementDevelopment
|
Partially Finished |
|
BasementType
|
Partial (partially Finished) |
|
ConstructionStyleAttachment
|
Detached |
|
CoolingType
|
Central Air Conditioning |
|
ExteriorFinish
|
Stucco |
|
FireplacePresent
|
Yes |
|
FireplaceTotal
|
1 |
|
FlooringType
|
Hardwood, Carpeted, Tile |
|
FoundationType
|
Poured Concrete |
|
HalfBathTotal
|
1 |
|
HeatingFuel
|
Natural Gas |
|
HeatingType
|
Forced Air |
|
StoriesTotal
|
2 |
|
SizeInterior
|
2000 - 2500 Sqft |
|
Type
|
House |
|
UtilityWater
|
Municipal Water |
Parking
Land
|
Acreage
|
No |
|
Sewer
|
Sanitary Sewer |
|
SizeDepth
|
138 Ft ,8 In |
|
SizeFrontage
|
61 Ft ,2 In |
|
SizeIrregular
|
61.2 X 138.7 Ft |
|
SizeTotalText
|
61.2 X 138.7 Ft |
|
ZoningDescription
|
Rl4-0 |
Rooms
| Level |
Type |
Length |
Width |
Dimensions |
|
Second Level |
Primary Bedroom |
5.74 m |
4.04 m |
5.74 m x 4.04 m |
|
Second Level |
Bedroom |
3.81 m |
3.35 m |
3.81 m x 3.35 m |
|
Second Level |
Laundry Room |
|
|
Measurements not available |
|
Lower Level |
Recreational, Games Room |
6.48 m |
3.78 m |
6.48 m x 3.78 m |
|
Main Level |
Living Room |
4.72 m |
4.09 m |
4.72 m x 4.09 m |
|
Main Level |
Dining Room |
4.65 m |
2.95 m |
4.65 m x 2.95 m |
|
Main Level |
Kitchen |
4.17 m |
3.07 m |
4.17 m x 3.07 m |
|
Main Level |
Family Room |
4.24 m |
3.35 m |
4.24 m x 3.35 m |
|
Main Level |
Bathroom |
|
|
Measurements not available |
https://www.realtor.ca/real-estate/27964963/247-trafalgar-road-oakville-oo-old-oakville-1013-oo-old-oakville

