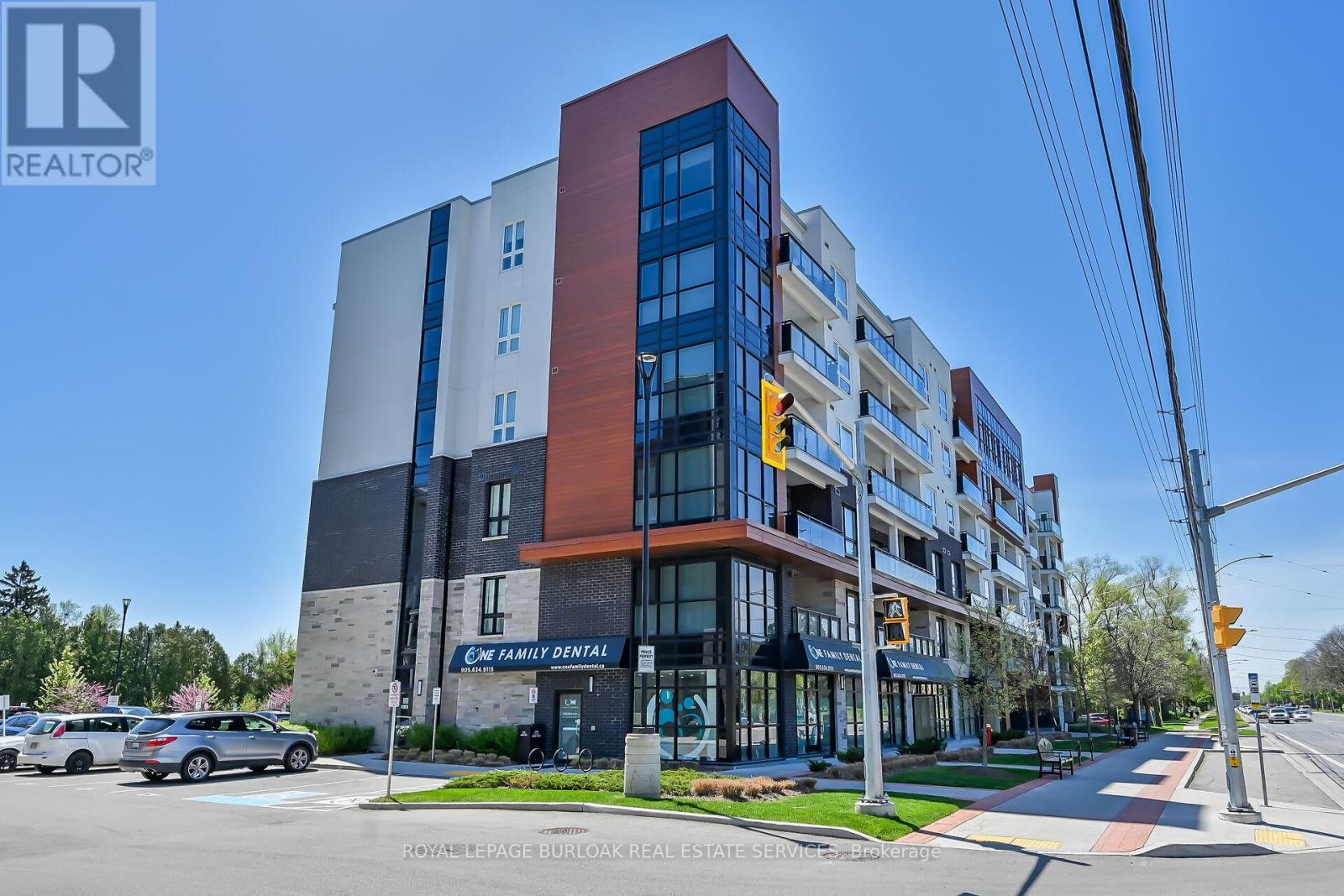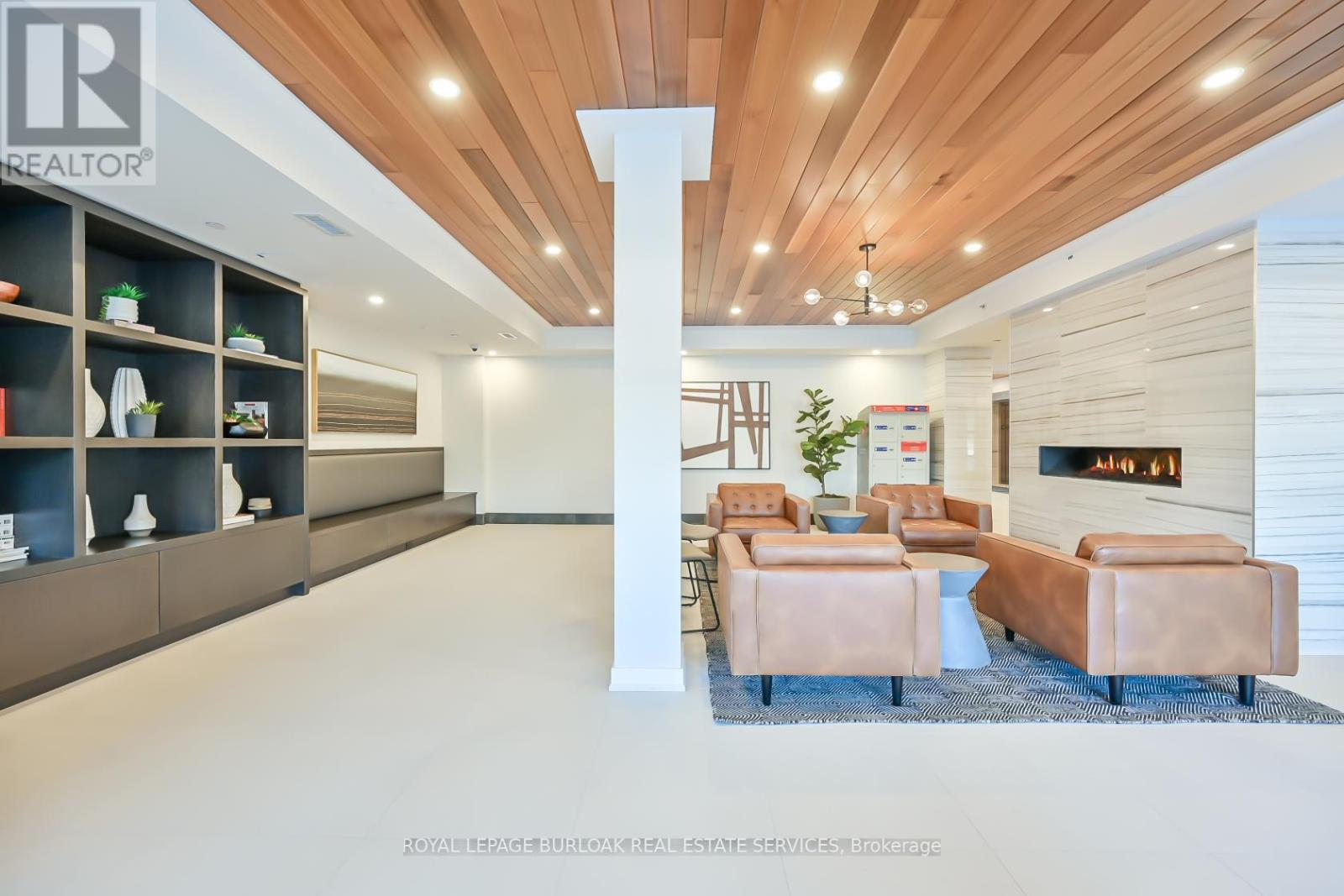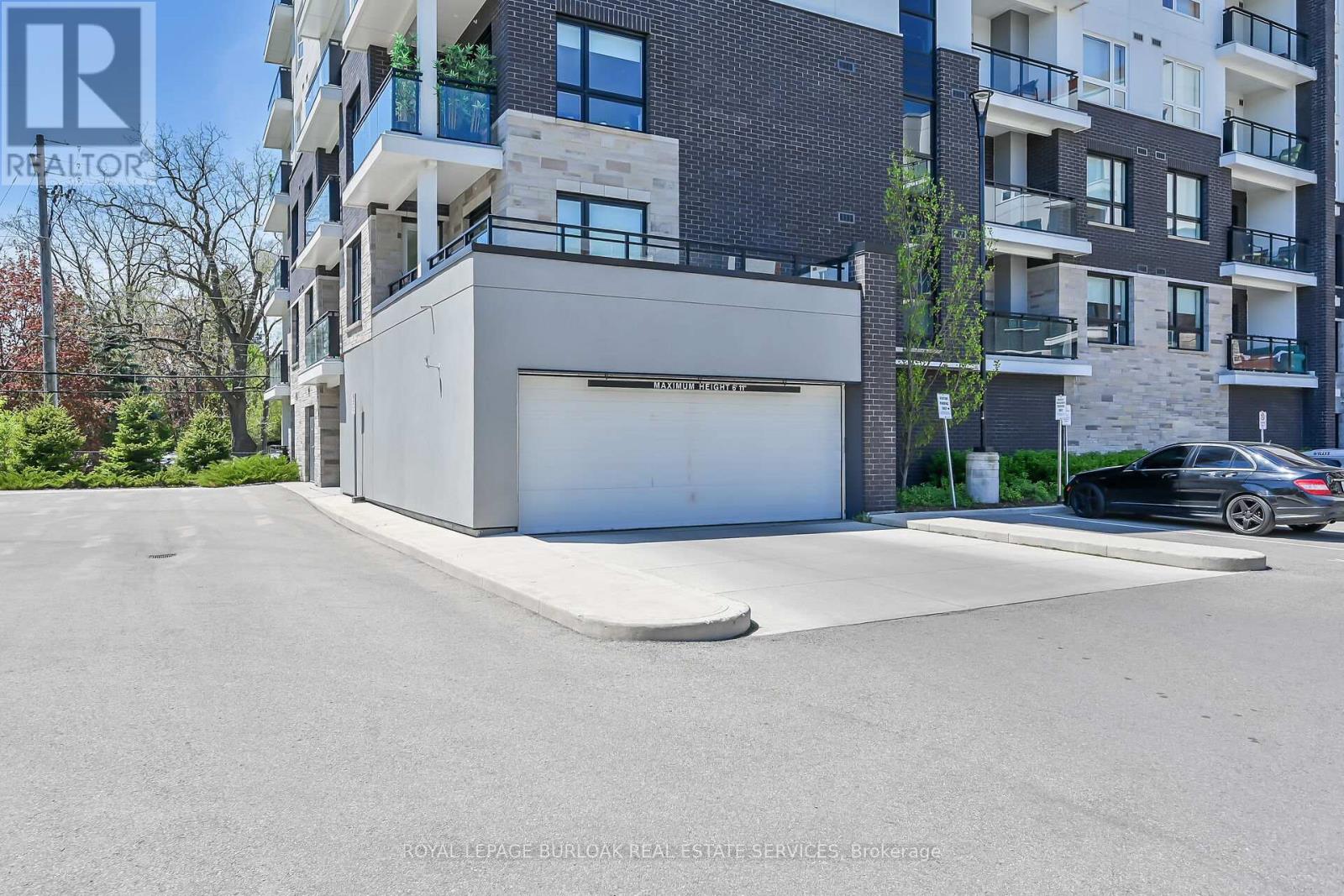312 - 320 Plains Road E Burlington (Lasalle), Ontario L7T 0C1
$649,900Maintenance, Heat, Common Area Maintenance, Insurance, Parking
$637.75 Monthly
Maintenance, Heat, Common Area Maintenance, Insurance, Parking
$637.75 MonthlyWelcome to Rosehaven "Affinity", a highly desirable condo community in trendy Aldershot perfect for first time home buyers or those that are downsizing! Where convenience, comfort, and style come together! This is your chance to step into homeownership in a modern, move-in-ready 2-bedroom, 2-bathroom condo. Enjoy 900 sq. ft. of open-concept living with a custom kitchen, stainless steel appliances, Corian countertops, and a center island; ideal for entertaining. Close to shops, restaurants, and the GO Station, its perfect for young professionals with a busy lifestyle! Looking for a stylish, low-maintenance home? This graciously finished condo offers executive-level features in a welcoming, professional building. With an elevator, same-floor locker, and top-tier amenities: including a gym, yoga studio, rooftop terrace with BBQs & fireplace, billiards, and a party room, you can enjoy a vibrant yet hassle-free lifestyle. Pet-Friendly Community, excellent location, steps from transit, dining, and shopping. (id:49269)
Property Details
| MLS® Number | W11993587 |
| Property Type | Single Family |
| Community Name | LaSalle |
| AmenitiesNearBy | Park, Public Transit |
| CommunityFeatures | Pet Restrictions |
| Features | Level |
| ParkingSpaceTotal | 1 |
Building
| BathroomTotal | 2 |
| BedroomsAboveGround | 2 |
| BedroomsTotal | 2 |
| Age | 0 To 5 Years |
| Amenities | Exercise Centre, Recreation Centre, Party Room, Separate Electricity Meters, Storage - Locker |
| Appliances | Intercom, Dishwasher, Dryer, Garage Door Opener Remote(s), Microwave, Stove, Washer, Refrigerator |
| CoolingType | Central Air Conditioning |
| ExteriorFinish | Stone, Stucco |
| FoundationType | Poured Concrete |
| HeatingFuel | Natural Gas |
| HeatingType | Heat Pump |
| SizeInterior | 900 - 999 Sqft |
| Type | Apartment |
Parking
| Underground | |
| Garage |
Land
| Acreage | No |
| LandAmenities | Park, Public Transit |
Rooms
| Level | Type | Length | Width | Dimensions |
|---|---|---|---|---|
| Main Level | Kitchen | 3.2 m | 2.49 m | 3.2 m x 2.49 m |
| Main Level | Great Room | 3.78 m | 3.73 m | 3.78 m x 3.73 m |
| Main Level | Primary Bedroom | 3.76 m | 3.4 m | 3.76 m x 3.4 m |
| Main Level | Bedroom 2 | 3.07 m | 3.23 m | 3.07 m x 3.23 m |
| Main Level | Bathroom | 1.63 m | 2.46 m | 1.63 m x 2.46 m |
| Main Level | Bathroom | 3.4 m | 2.24 m | 3.4 m x 2.24 m |
https://www.realtor.ca/real-estate/27964859/312-320-plains-road-e-burlington-lasalle-lasalle
Interested?
Contact us for more information



































