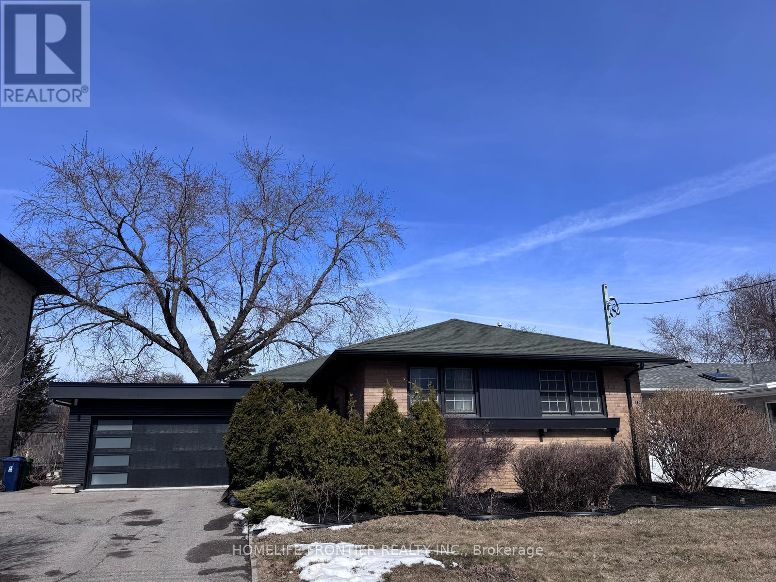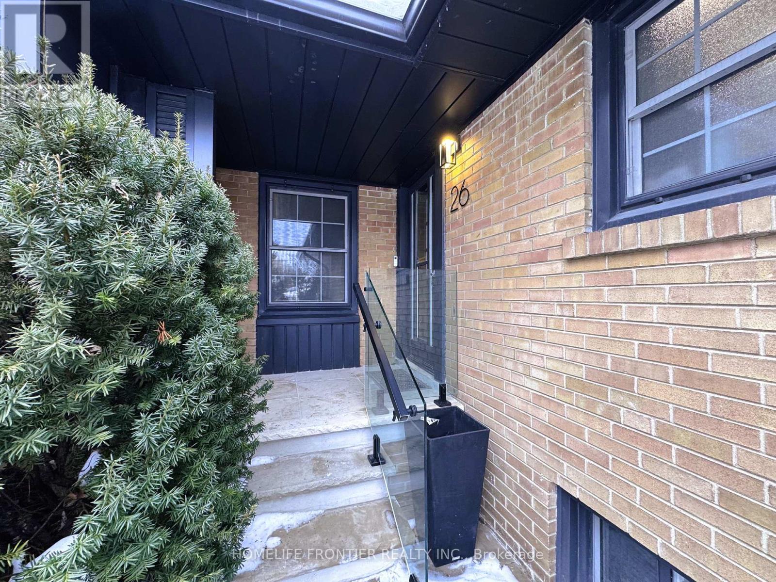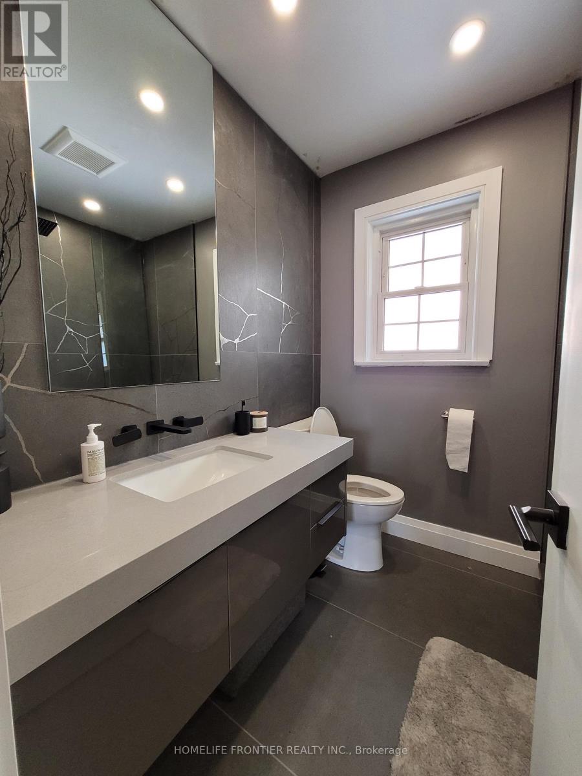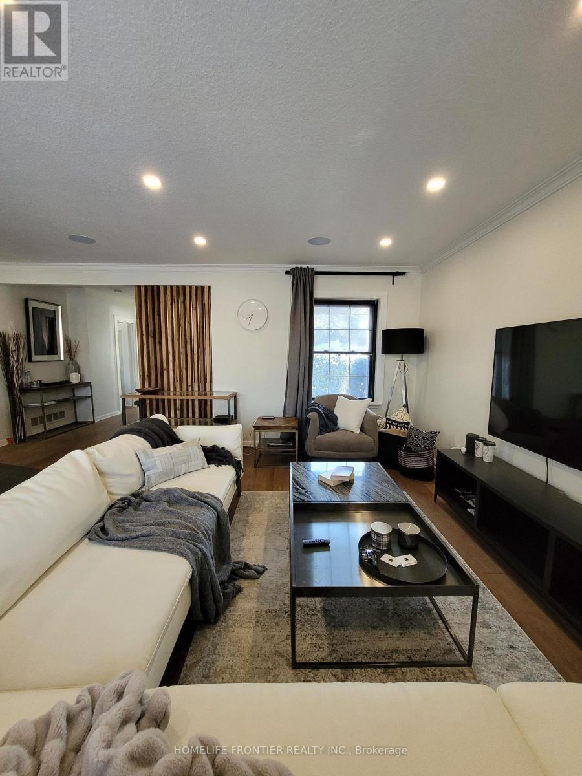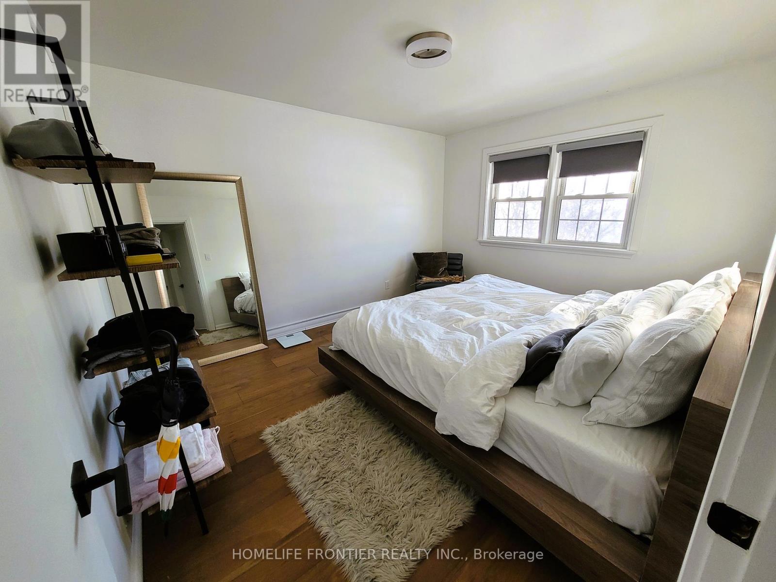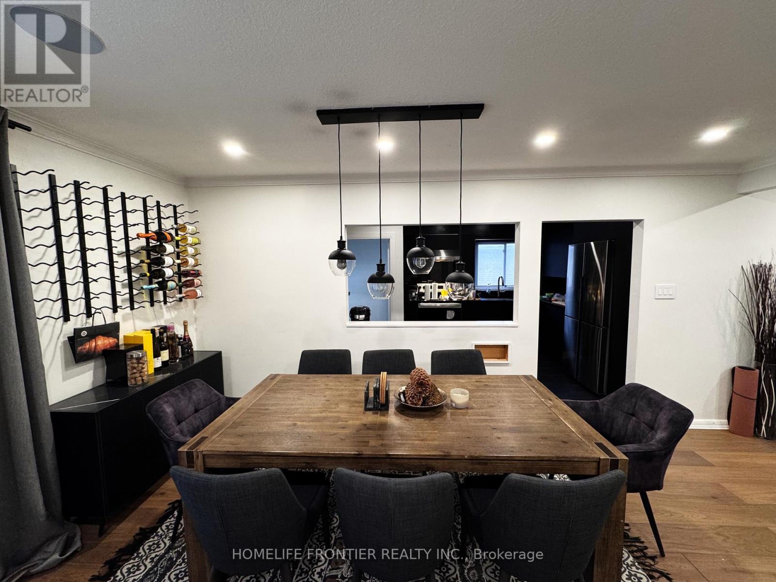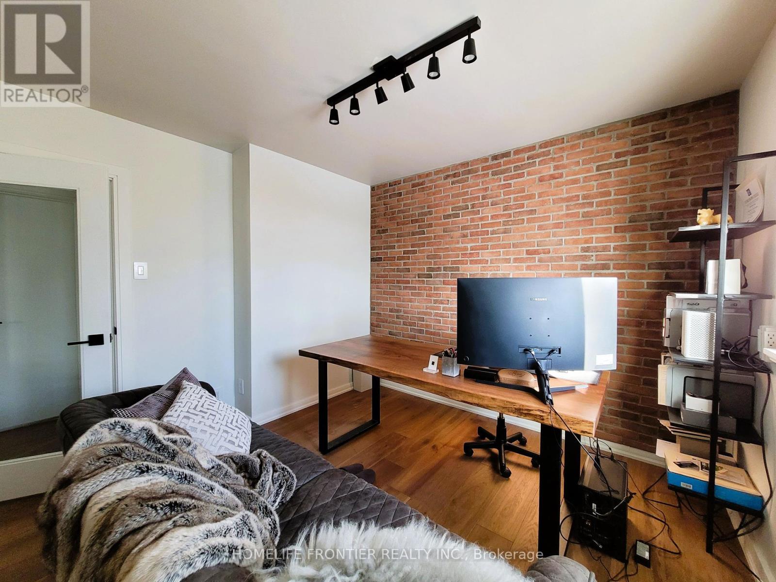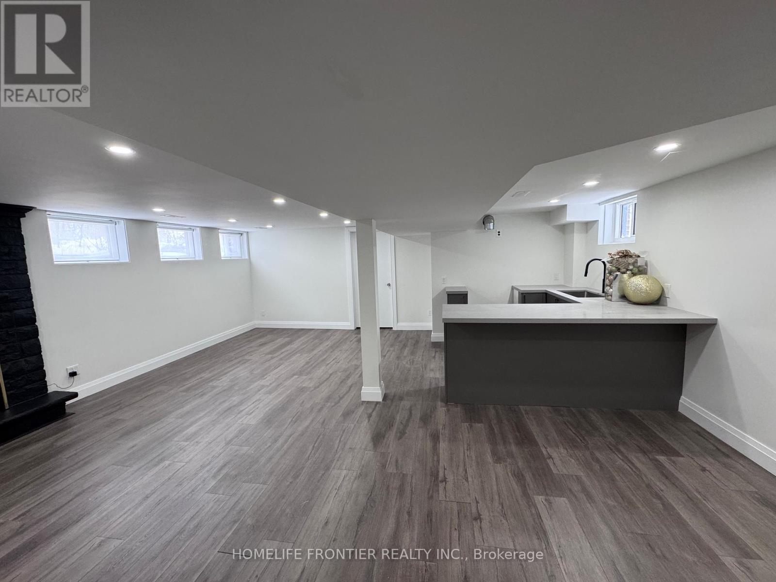4 Bedroom
2 Bathroom
1100 - 1500 sqft
Bungalow
Fireplace
Central Air Conditioning
Forced Air
$1,547,000
Welcome to this beautifully renovated bungalow in the heart of North York! This modern and elegant home offers a perfect blend of luxury, comfort, and functionality, making it ideal for families and investors alike. Key Features: Smart Home Integration - Control lighting, temperature, and security. Home Theatre Sound System - Enjoy a cinematic experience in your living/dining room. Wide Plank Flooring - Stylish and durable flooring throughout the home. Energy Savings - Roof newly insulated to modern day standards and new large heating system rated for +3200sf house. Gourmet Kitchen - Modern appliances, Caesarstone countertops, and touch-sensor faucet. Spacious Living Areas - Open-concept design with ample natural light. Fully finished basement with separate entrance. Located in a prime neighbourhood close to parks, schools and shopping. Steps away from the upcoming LRT and <5 minutes from DVP. Don't miss out on this incredible opportunity! (id:49269)
Property Details
|
MLS® Number
|
C11993554 |
|
Property Type
|
Single Family |
|
Community Name
|
Victoria Village |
|
ParkingSpaceTotal
|
5 |
Building
|
BathroomTotal
|
2 |
|
BedroomsAboveGround
|
3 |
|
BedroomsBelowGround
|
1 |
|
BedroomsTotal
|
4 |
|
ArchitecturalStyle
|
Bungalow |
|
BasementDevelopment
|
Finished |
|
BasementFeatures
|
Separate Entrance |
|
BasementType
|
N/a (finished) |
|
ConstructionStyleAttachment
|
Detached |
|
CoolingType
|
Central Air Conditioning |
|
ExteriorFinish
|
Brick |
|
FireplacePresent
|
Yes |
|
FlooringType
|
Hardwood, Tile |
|
FoundationType
|
Block |
|
HeatingFuel
|
Natural Gas |
|
HeatingType
|
Forced Air |
|
StoriesTotal
|
1 |
|
SizeInterior
|
1100 - 1500 Sqft |
|
Type
|
House |
|
UtilityWater
|
Municipal Water |
Parking
Land
|
Acreage
|
No |
|
Sewer
|
Sanitary Sewer |
|
SizeDepth
|
98 Ft |
|
SizeFrontage
|
60 Ft ,7 In |
|
SizeIrregular
|
60.6 X 98 Ft |
|
SizeTotalText
|
60.6 X 98 Ft |
Rooms
| Level |
Type |
Length |
Width |
Dimensions |
|
Lower Level |
Mud Room |
2.44 m |
1.83 m |
2.44 m x 1.83 m |
|
Lower Level |
Recreational, Games Room |
6.25 m |
6.1 m |
6.25 m x 6.1 m |
|
Lower Level |
Kitchen |
6.25 m |
6.1 m |
6.25 m x 6.1 m |
|
Lower Level |
Den |
6.3 m |
2.92 m |
6.3 m x 2.92 m |
|
Lower Level |
Laundry Room |
3.74 m |
3.63 m |
3.74 m x 3.63 m |
|
Main Level |
Living Room |
5.67 m |
5.08 m |
5.67 m x 5.08 m |
|
Main Level |
Dining Room |
5.67 m |
5.08 m |
5.67 m x 5.08 m |
|
Main Level |
Kitchen |
4.04 m |
2.97 m |
4.04 m x 2.97 m |
|
Main Level |
Primary Bedroom |
4.01 m |
3.3 m |
4.01 m x 3.3 m |
|
Main Level |
Bedroom 2 |
3.35 m |
2.97 m |
3.35 m x 2.97 m |
|
Main Level |
Bedroom 3 |
3.3 m |
3.18 m |
3.3 m x 3.18 m |
https://www.realtor.ca/real-estate/27964834/26-trophy-drive-toronto-victoria-village-victoria-village

