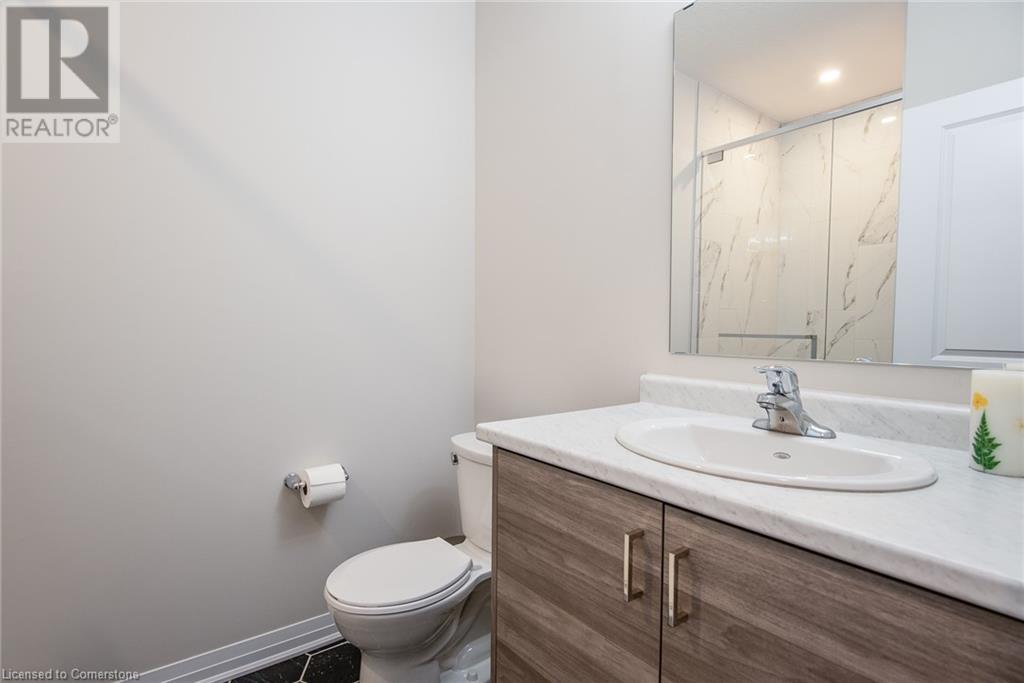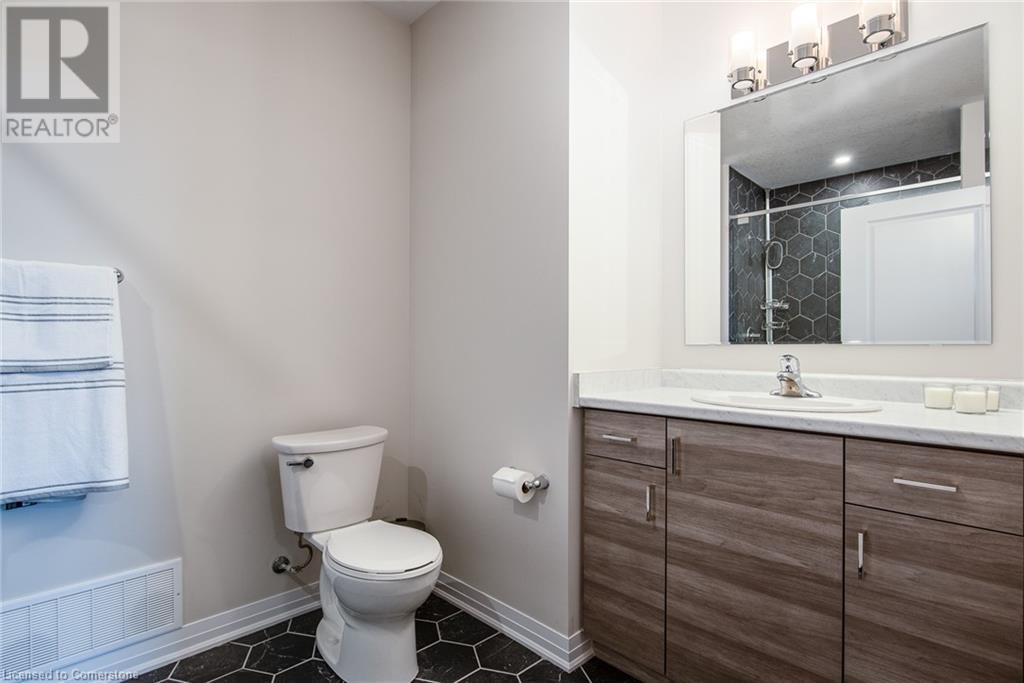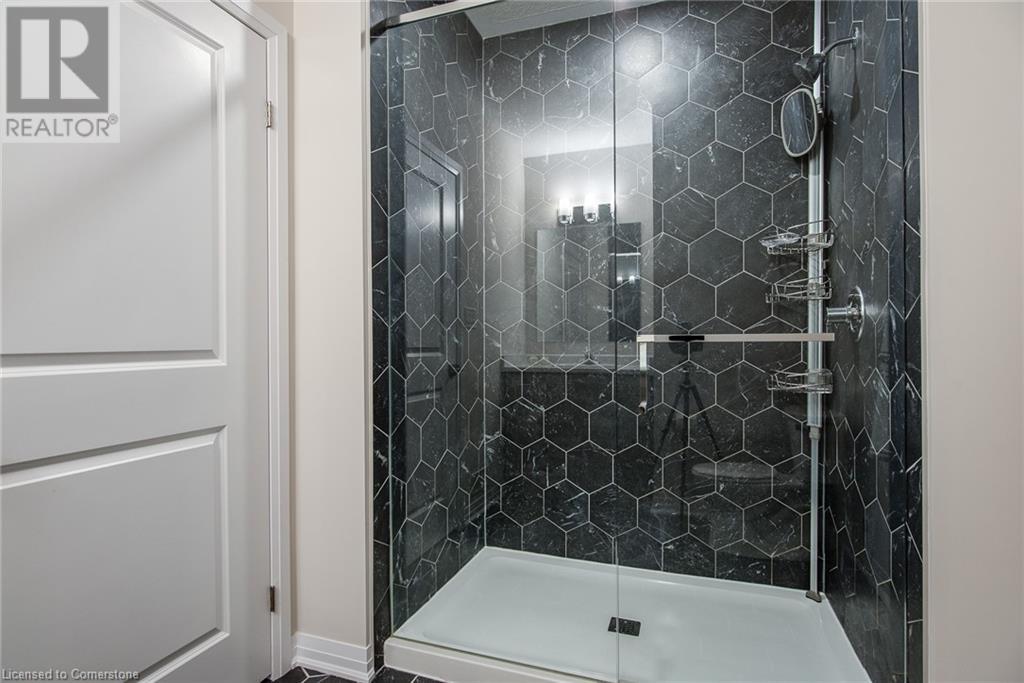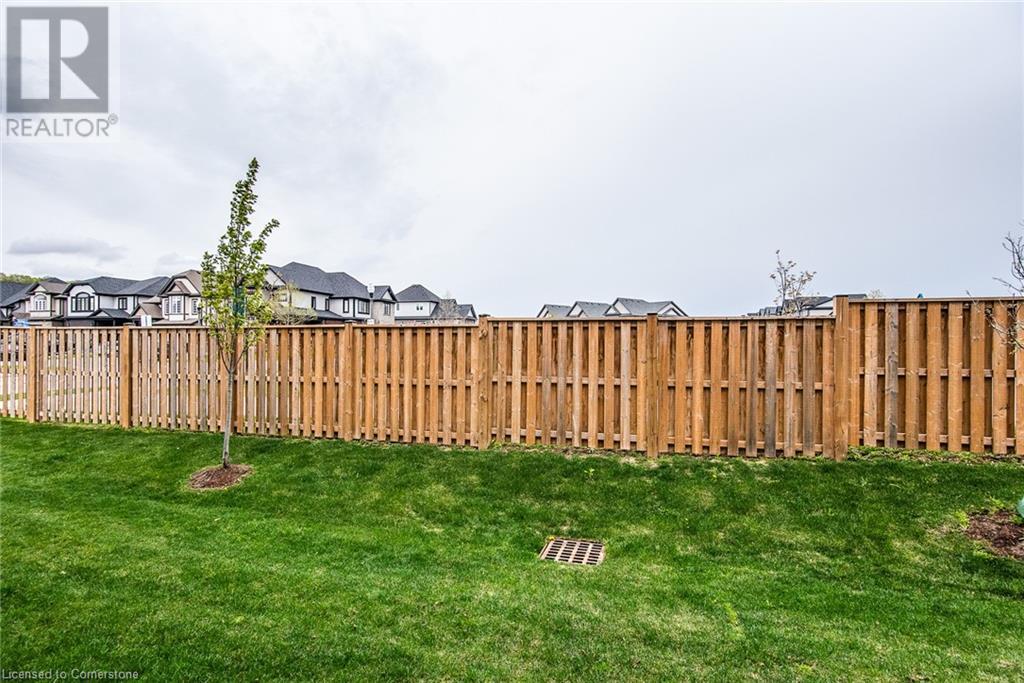2 Bedroom
2 Bathroom
1184 sqft
Central Air Conditioning
Forced Air
$2,400 MonthlyInsurance
Welcome to this well-designed condo in the desirable Doon neighbourhood. Offering 10-foot ceilings and a clean, neutral interior, this home provides a spacious and comfortable layout suited to a range of lifestyles. The main living area is bright and open, with large windows at the front bringing in plenty of natural light. The kitchen features modern white cabinetry, a full pantry, and a large island that connects well with the dining space—ideal for everyday living or hosting. The open-concept layout allows for a smooth flow between the living, dining, and kitchen areas. The primary bedroom includes a walk-in closet and a private ensuite with an oversized tiled shower. The second bedroom works well as a guest room, home office, or children’s room, offering flexibility depending on your needs. A unique feature of this unit is the two outdoor spaces—one at the front and another at the back of the property—offering room to enjoy time outside, whether relaxing or entertaining. Located with quick access to Highway 401, and steps from parks, trails, and a local elementary school, this home is in a practical and family-friendly location. (id:49269)
Property Details
|
MLS® Number
|
40713314 |
|
Property Type
|
Single Family |
|
AmenitiesNearBy
|
Park, Place Of Worship, Playground, Schools |
|
CommunityFeatures
|
School Bus |
|
Features
|
Balcony |
|
ParkingSpaceTotal
|
1 |
Building
|
BathroomTotal
|
2 |
|
BedroomsAboveGround
|
2 |
|
BedroomsTotal
|
2 |
|
Appliances
|
Dishwasher, Dryer, Refrigerator, Stove, Water Softener, Washer |
|
BasementType
|
None |
|
ConstructionStyleAttachment
|
Attached |
|
CoolingType
|
Central Air Conditioning |
|
ExteriorFinish
|
Aluminum Siding, Brick |
|
HeatingFuel
|
Natural Gas |
|
HeatingType
|
Forced Air |
|
SizeInterior
|
1184 Sqft |
|
Type
|
Row / Townhouse |
|
UtilityWater
|
Municipal Water |
Parking
Land
|
Acreage
|
No |
|
LandAmenities
|
Park, Place Of Worship, Playground, Schools |
|
Sewer
|
Municipal Sewage System |
|
SizeTotalText
|
Unknown |
|
ZoningDescription
|
R6 |
Rooms
| Level |
Type |
Length |
Width |
Dimensions |
|
Main Level |
Porch |
|
|
Measurements not available |
|
Main Level |
Pantry |
|
|
6'6'' x 3'4'' |
|
Main Level |
Full Bathroom |
|
|
6'10'' x 11'1'' |
|
Main Level |
Primary Bedroom |
|
|
13'5'' x 11'1'' |
|
Main Level |
Bedroom |
|
|
7'11'' x 10'11'' |
|
Main Level |
3pc Bathroom |
|
|
6'0'' x 8'8'' |
|
Main Level |
Dining Room |
|
|
7'4'' x 7'10'' |
|
Main Level |
Kitchen |
|
|
14'6'' x 9'8'' |
|
Main Level |
Living Room |
|
|
15'0'' x 13'11'' |
https://www.realtor.ca/real-estate/28121235/155-thomas-slee-drive-unit-1d-kitchener




































