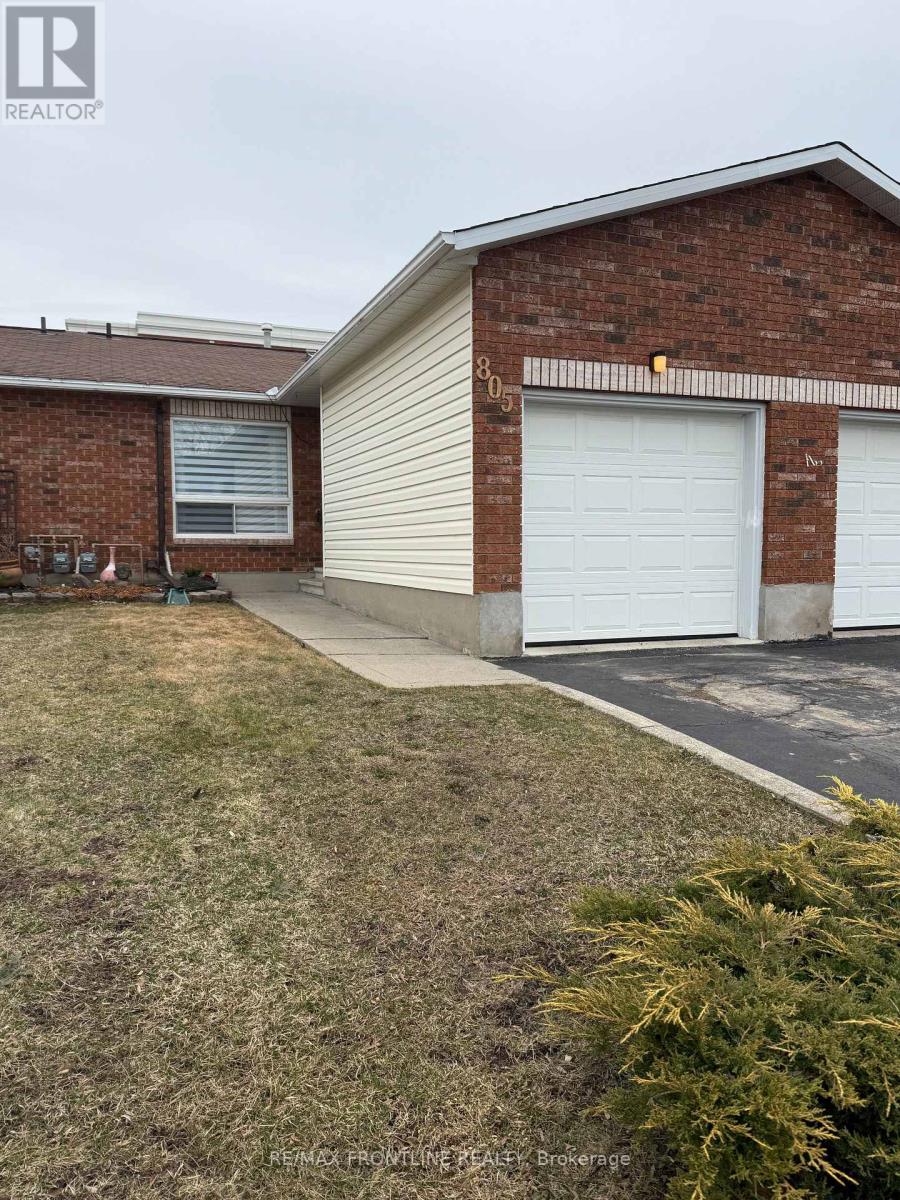3 Bedroom
2 Bathroom
700 - 1100 sqft
Bungalow
Central Air Conditioning
Forced Air
Landscaped
$379,900
Welcome to this charming townhouse in a great location in Renfrew, offering an open concept design that seamlessly connects the kitchen, living room, and dining area, creating a cozy space. This beautiful home features two bedrooms on the main level plus a finished family room or 3rd bedroom if preferred in the lower level, creating flexible living arrangements for family members or guests. Fresh updates throughout the home include new flooring on the main level (and family room) and a fresh coat of paint, giving the space a modern, move-in ready feel. The natural light streams through well-placed windows and a fabulous skylight in the kitchen, brightening the open concept living space throughout the day. A distinctive copper sink in the kitchen adds a touch of unique character.The primary bedroom provides a comfortable retreat, while the second bedroom (or office) offers versatility for your needs with direct access to the backyard space. The finished basement family room / bedroom if desired is a great feature, complete with a full bathroom, making it perfect for guests, teenagers, or a private living suite. Located in a family-friendly neighbourhood, this home offers the perfect blend of comfort and convenience. The thoughtful layout maximizes every square foot of living space, creating an efficient and comfortable home environment. The lower level's complete finishing adds significant value and living space.This property presents an excellent opportunity for first-time buyers, downsizers, or anyone seeking a well-maintained townhouse in a desirable location which makes this home an exceptional value in today's market.Don't miss the chance to make this welcoming townhouse your new home in one of Renfrew's most sought-after neighbourhoods. (id:49269)
Property Details
|
MLS® Number
|
X11993579 |
|
Property Type
|
Single Family |
|
Community Name
|
540 - Renfrew |
|
Features
|
Flat Site |
|
ParkingSpaceTotal
|
3 |
Building
|
BathroomTotal
|
2 |
|
BedroomsAboveGround
|
2 |
|
BedroomsBelowGround
|
1 |
|
BedroomsTotal
|
3 |
|
Age
|
31 To 50 Years |
|
Appliances
|
Garage Door Opener Remote(s), Central Vacuum, Dishwasher, Dryer, Stove, Washer, Refrigerator |
|
ArchitecturalStyle
|
Bungalow |
|
BasementDevelopment
|
Finished |
|
BasementType
|
Full (finished) |
|
ConstructionStyleAttachment
|
Attached |
|
CoolingType
|
Central Air Conditioning |
|
ExteriorFinish
|
Brick |
|
FoundationType
|
Block |
|
HeatingFuel
|
Natural Gas |
|
HeatingType
|
Forced Air |
|
StoriesTotal
|
1 |
|
SizeInterior
|
700 - 1100 Sqft |
|
Type
|
Row / Townhouse |
|
UtilityWater
|
Municipal Water |
Parking
Land
|
Acreage
|
No |
|
LandscapeFeatures
|
Landscaped |
|
Sewer
|
Sanitary Sewer |
|
SizeDepth
|
111 Ft ,3 In |
|
SizeFrontage
|
21 Ft ,3 In |
|
SizeIrregular
|
21.3 X 111.3 Ft |
|
SizeTotalText
|
21.3 X 111.3 Ft |
|
ZoningDescription
|
R1 |
Rooms
| Level |
Type |
Length |
Width |
Dimensions |
|
Basement |
Recreational, Games Room |
3.68 m |
6.23 m |
3.68 m x 6.23 m |
|
Basement |
Other |
1.7 m |
1.87 m |
1.7 m x 1.87 m |
|
Basement |
Sitting Room |
6.04 m |
3.7 m |
6.04 m x 3.7 m |
|
Basement |
Laundry Room |
3.94 m |
6.24 m |
3.94 m x 6.24 m |
|
Basement |
Utility Room |
2.27 m |
2.12 m |
2.27 m x 2.12 m |
|
Basement |
Bathroom |
1.74 m |
2.44 m |
1.74 m x 2.44 m |
|
Main Level |
Living Room |
5.04 m |
3.08 m |
5.04 m x 3.08 m |
|
Main Level |
Kitchen |
2.55 m |
3.16 m |
2.55 m x 3.16 m |
|
Main Level |
Dining Room |
3.27 m |
3.16 m |
3.27 m x 3.16 m |
|
Main Level |
Primary Bedroom |
4.08 m |
3.05 m |
4.08 m x 3.05 m |
|
Main Level |
Bathroom |
2.13 m |
2.06 m |
2.13 m x 2.06 m |
|
Main Level |
Bedroom |
3.07 m |
3.08 m |
3.07 m x 3.08 m |
Utilities
https://www.realtor.ca/real-estate/27964777/805-eighth-street-renfrew-540-renfrew




































