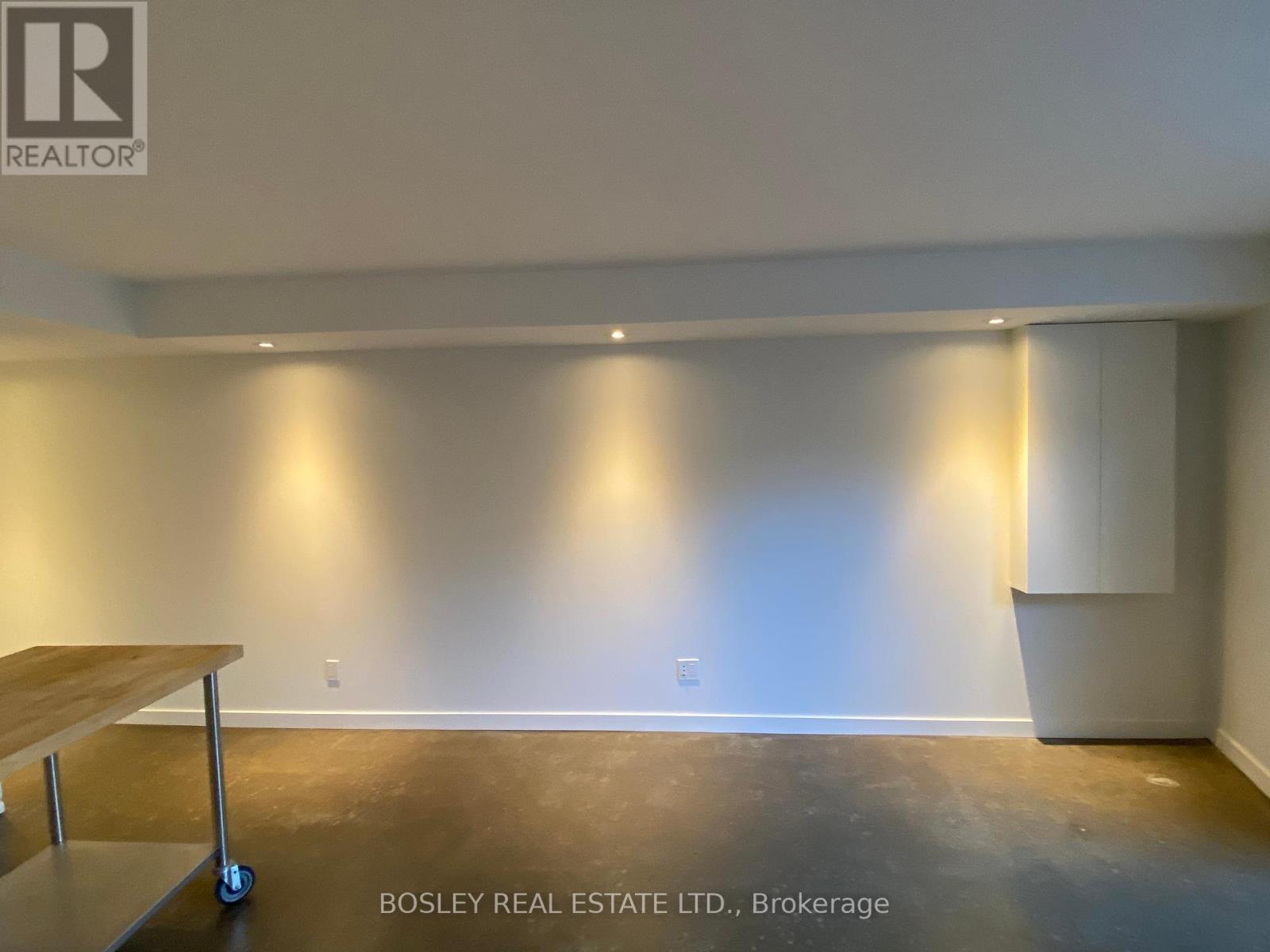1 Bedroom
1 Bathroom
Central Air Conditioning, Ventilation System, Air Exchanger
Heat Recovery Ventilation (Hrv)
$2,200 Monthly
An architectural marvel designed for the bold and the design-savvy, this contemporary home is a masterpiece of form, function, and sustainability. Heated concrete floors anchor the open-concept space, offering both aesthetic appeal and year-round comfort. The seamless flow creates an effortless connection between living, dining, and the sleek, minimalist kitchen. Every detail is designed to enhance daily life from smart storage solutions to the thoughtfully integrated layout that maximizes space and functionality. A high-performance, energy-efficient build means ultra-low utility costs. Nestled in the heart of Leslieville, one of Toronto's most vibrant and walkable communities. Steps from trendy eateries, boutique shopping, beautiful parks, and effortless transit access, this home puts you in the centre of it all. Stunning Curb Appeal. Radiant in-floor heating throughout via on demand hot water heater (gas), plus electric air source heat pump for cooling and fresh air and supplemental heat. (id:49269)
Property Details
|
MLS® Number
|
E11993522 |
|
Property Type
|
Single Family |
|
Community Name
|
South Riverdale |
|
AmenitiesNearBy
|
Hospital, Park, Public Transit, Schools |
|
CommunityFeatures
|
Community Centre |
|
Features
|
Level, Sump Pump |
Building
|
BathroomTotal
|
1 |
|
BedroomsAboveGround
|
1 |
|
BedroomsTotal
|
1 |
|
Age
|
0 To 5 Years |
|
Amenities
|
Separate Electricity Meters, Separate Heating Controls |
|
Appliances
|
Water Heater, Water Heater - Tankless, Dishwasher, Dryer, Range, Washer, Window Coverings, Refrigerator |
|
BasementFeatures
|
Apartment In Basement |
|
BasementType
|
N/a |
|
ConstructionStyleAttachment
|
Detached |
|
CoolingType
|
Central Air Conditioning, Ventilation System, Air Exchanger |
|
ExteriorFinish
|
Shingles, Aluminum Siding |
|
FlooringType
|
Concrete |
|
FoundationType
|
Poured Concrete |
|
HeatingType
|
Heat Recovery Ventilation (hrv) |
|
StoriesTotal
|
2 |
|
Type
|
House |
|
UtilityWater
|
Municipal Water |
Parking
Land
|
Acreage
|
No |
|
LandAmenities
|
Hospital, Park, Public Transit, Schools |
|
Sewer
|
Sanitary Sewer |
|
SizeTotalText
|
Under 1/2 Acre |
Rooms
| Level |
Type |
Length |
Width |
Dimensions |
|
Main Level |
Living Room |
4.27 m |
5.79 m |
4.27 m x 5.79 m |
|
Main Level |
Dining Room |
4.27 m |
5.79 m |
4.27 m x 5.79 m |
|
Main Level |
Kitchen |
4.27 m |
5.79 m |
4.27 m x 5.79 m |
|
Main Level |
Primary Bedroom |
4.27 m |
3.05 m |
4.27 m x 3.05 m |
|
Main Level |
Bathroom |
|
|
Measurements not available |
|
Main Level |
Laundry Room |
|
|
Measurements not available |
https://www.realtor.ca/real-estate/27964623/lower-63-dagmar-avenue-toronto-south-riverdale-south-riverdale



























