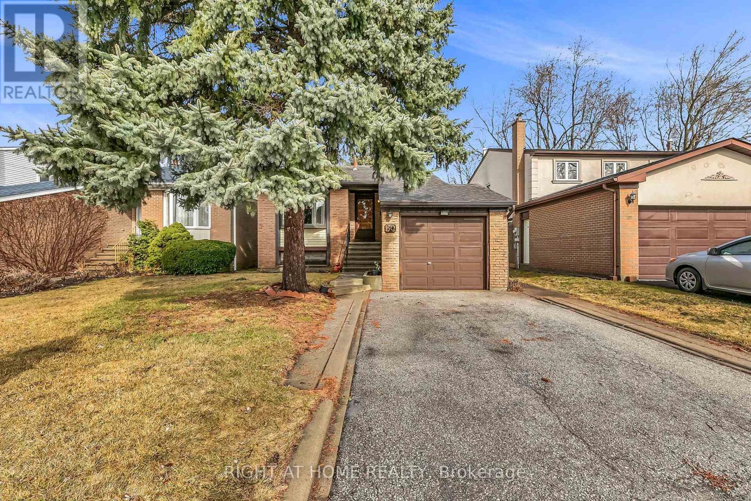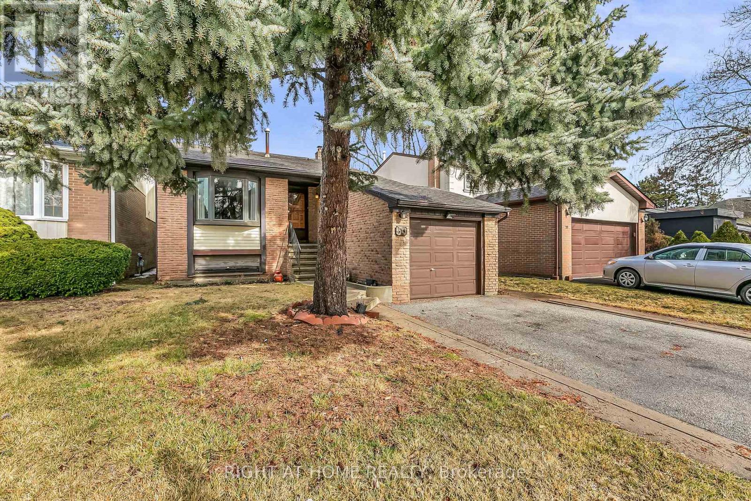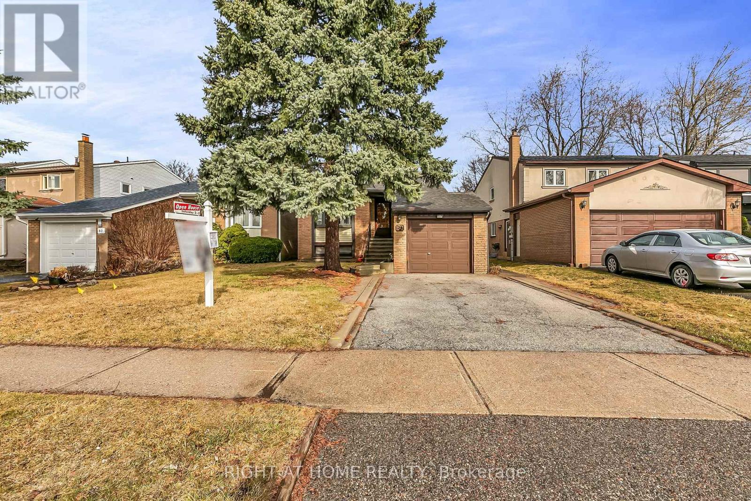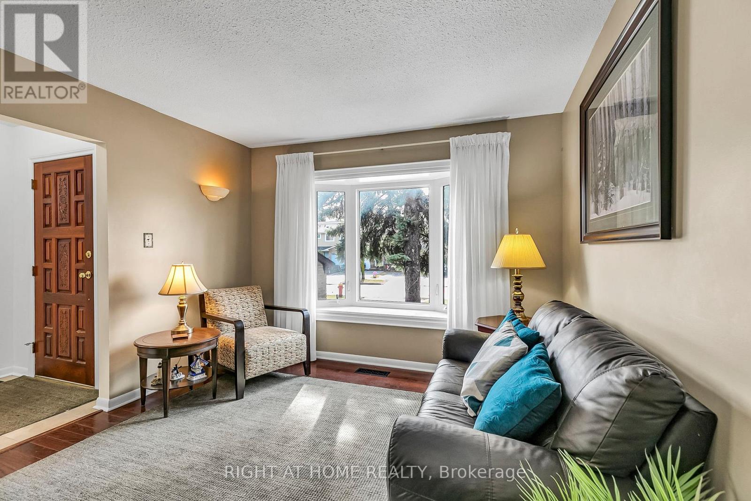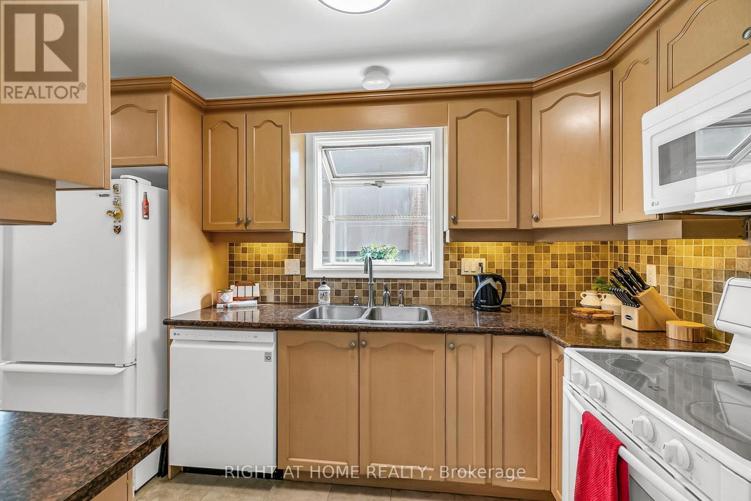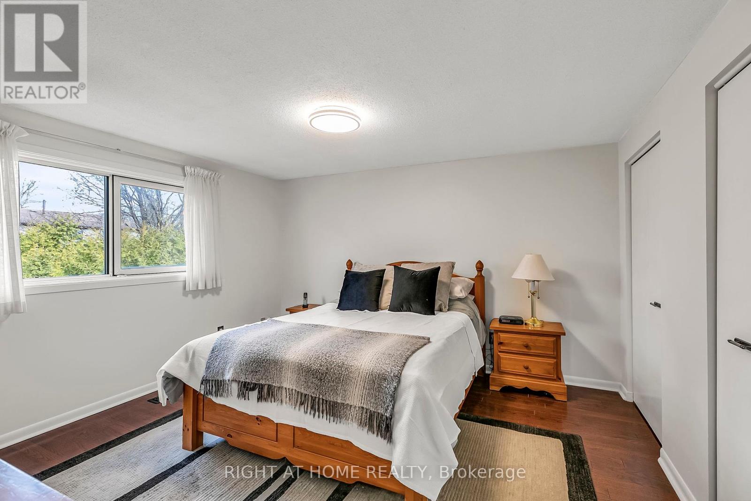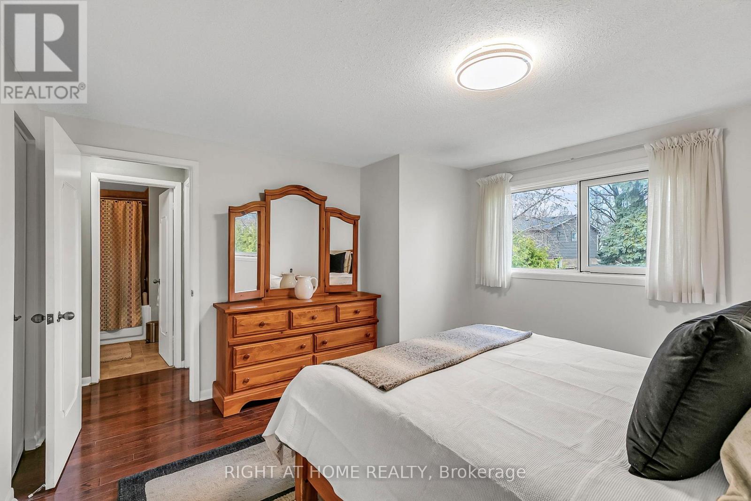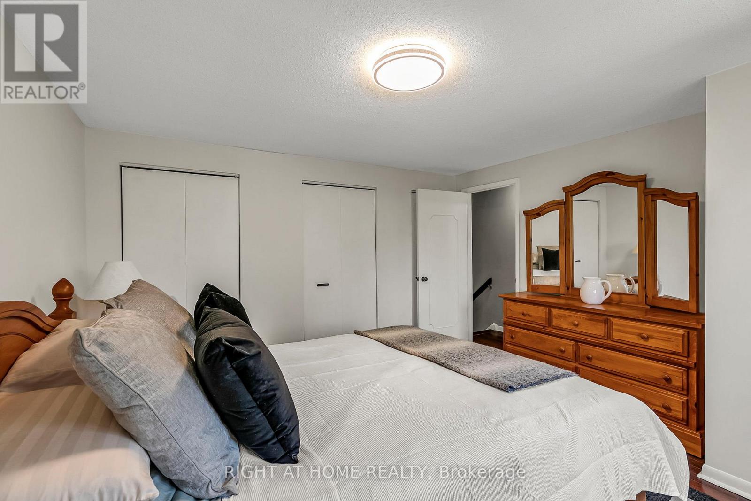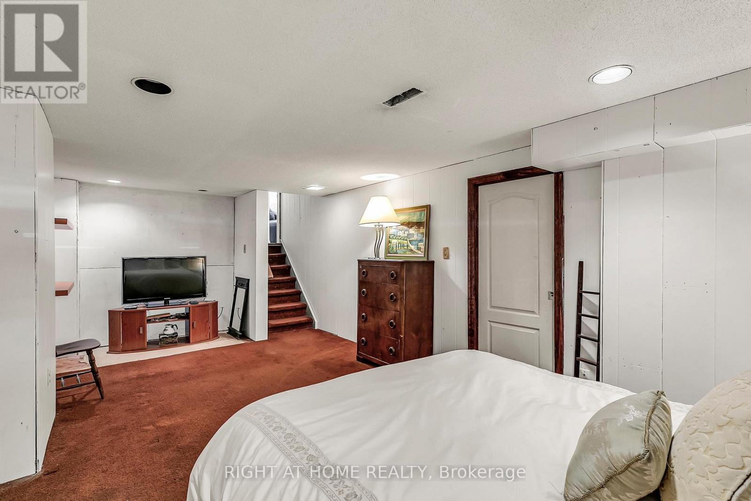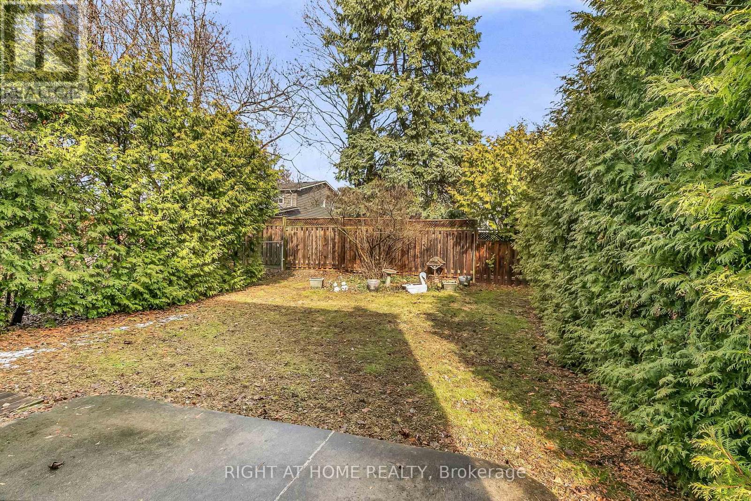416-218-8800
admin@hlfrontier.com
80 Castle Rock Drive Richmond Hill (North Richvale), Ontario L4C 5K4
3 Bedroom
2 Bathroom
1100 - 1500 sqft
Fireplace
Central Air Conditioning
Forced Air
$1,188,000
Lovely 3 bedroom, 2 bathroom backsplit in desirable North Richvale! Hardwood floors throughout, family room with brand new patio sliding door, walk-out to patio & private backyard. Spacious and functional layout for a family. 3rd bedroom is on same level as family room, can be a bedroom of home office! The finished basement boasts more space for a recreation room or 4th bedroom or office. There is a cold storage room in the basement as well! Steps to schools, parks, ravines, trails, community centre, pool, transit, shopping. ** This is a linked property.** (id:49269)
Property Details
| MLS® Number | N12061953 |
| Property Type | Single Family |
| Community Name | North Richvale |
| AmenitiesNearBy | Park, Public Transit, Schools |
| CommunityFeatures | Community Centre |
| EquipmentType | Water Heater - Gas |
| Features | Ravine, Carpet Free |
| ParkingSpaceTotal | 3 |
| RentalEquipmentType | Water Heater - Gas |
| Structure | Shed |
Building
| BathroomTotal | 2 |
| BedroomsAboveGround | 3 |
| BedroomsTotal | 3 |
| Appliances | Water Heater, Dishwasher, Dryer, Freezer, Microwave, Stove, Washer, Window Coverings, Refrigerator |
| BasementDevelopment | Partially Finished |
| BasementType | Crawl Space (partially Finished) |
| ConstructionStyleAttachment | Detached |
| ConstructionStyleSplitLevel | Backsplit |
| CoolingType | Central Air Conditioning |
| ExteriorFinish | Aluminum Siding, Brick |
| FireplacePresent | Yes |
| FireplaceTotal | 1 |
| FireplaceType | Woodstove |
| FlooringType | Hardwood, Ceramic |
| FoundationType | Poured Concrete |
| HalfBathTotal | 1 |
| HeatingFuel | Natural Gas |
| HeatingType | Forced Air |
| SizeInterior | 1100 - 1500 Sqft |
| Type | House |
| UtilityWater | Municipal Water |
Parking
| Attached Garage | |
| Garage |
Land
| Acreage | No |
| FenceType | Fenced Yard |
| LandAmenities | Park, Public Transit, Schools |
| Sewer | Sanitary Sewer |
| SizeDepth | 122 Ft ,10 In |
| SizeFrontage | 39 Ft |
| SizeIrregular | 39 X 122.9 Ft ; 120 Depth East - 31 Width At Back |
| SizeTotalText | 39 X 122.9 Ft ; 120 Depth East - 31 Width At Back |
Rooms
| Level | Type | Length | Width | Dimensions |
|---|---|---|---|---|
| Second Level | Primary Bedroom | 3.93 m | 3.91 m | 3.93 m x 3.91 m |
| Second Level | Bedroom 2 | 3.4 m | 2.75 m | 3.4 m x 2.75 m |
| Lower Level | Family Room | 4.46 m | 3.75 m | 4.46 m x 3.75 m |
| Lower Level | Bedroom 3 | 3.37 m | 2.86 m | 3.37 m x 2.86 m |
| Lower Level | Recreational, Games Room | 6.53 m | 3.32 m | 6.53 m x 3.32 m |
| Lower Level | Laundry Room | 5.18 m | 3.79 m | 5.18 m x 3.79 m |
| Main Level | Living Room | 6.18 m | 3.34 m | 6.18 m x 3.34 m |
| Main Level | Dining Room | 6.18 m | 3.34 m | 6.18 m x 3.34 m |
| Main Level | Kitchen | 5.56 m | 2.2 m | 5.56 m x 2.2 m |
Interested?
Contact us for more information

