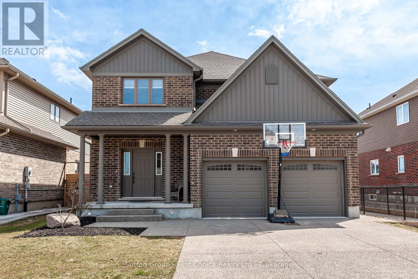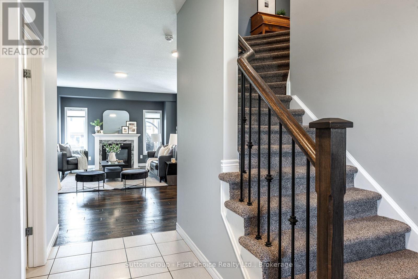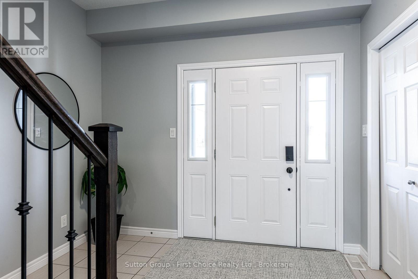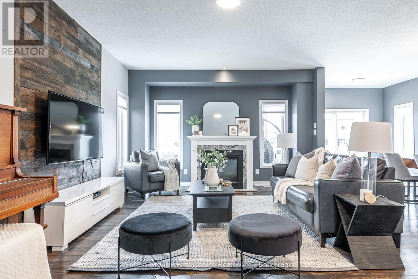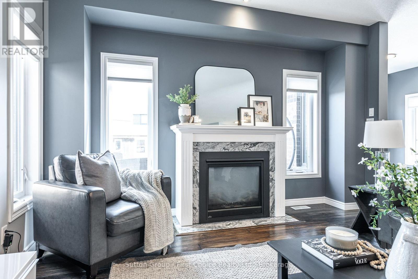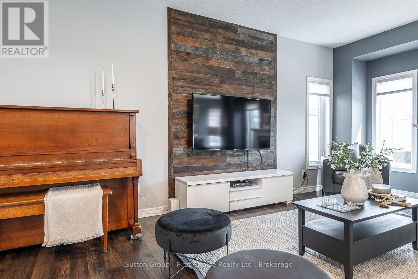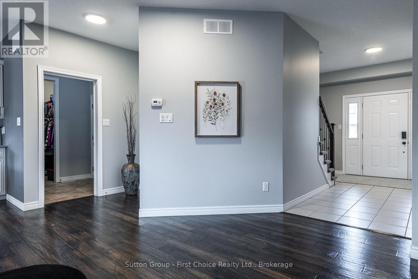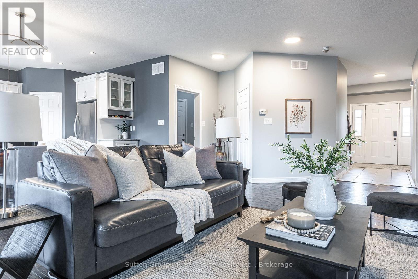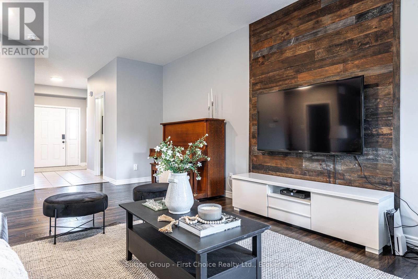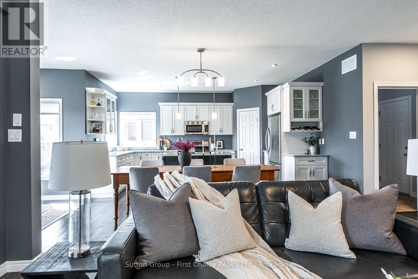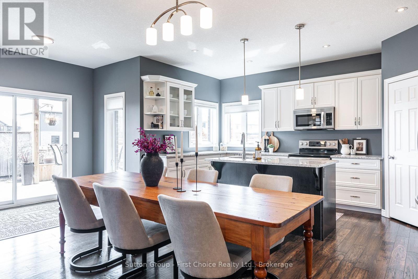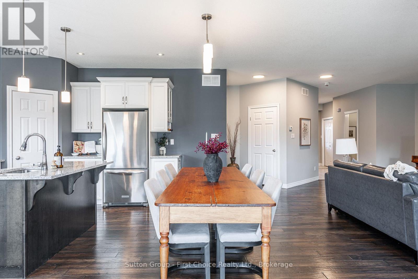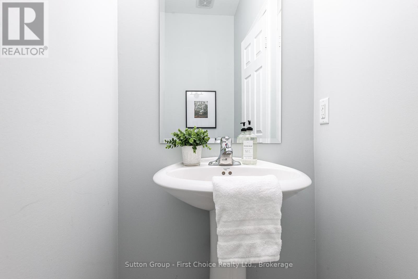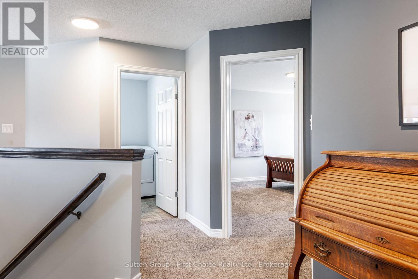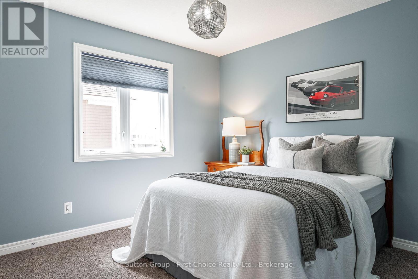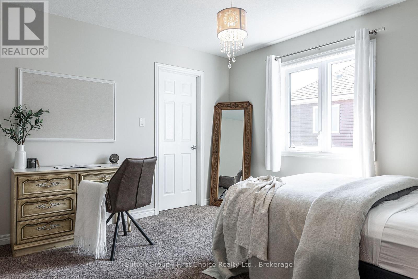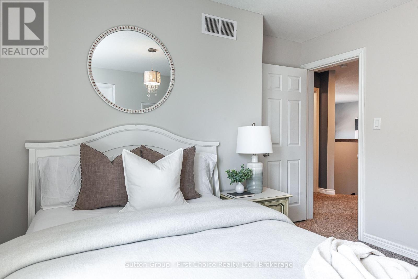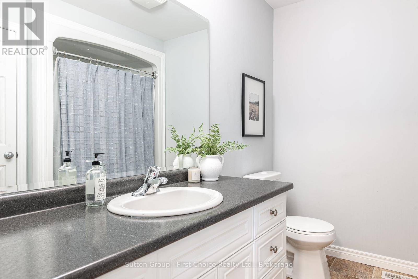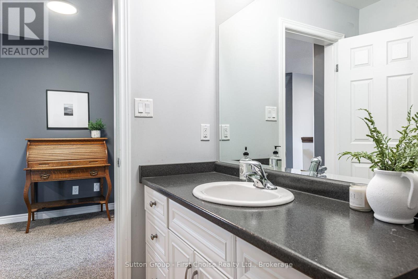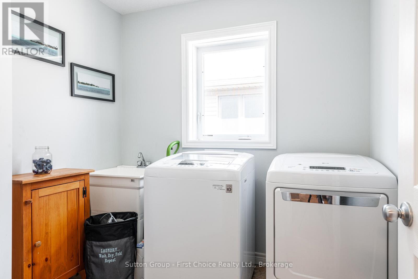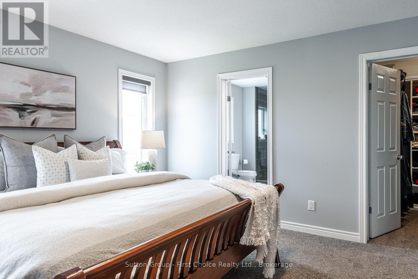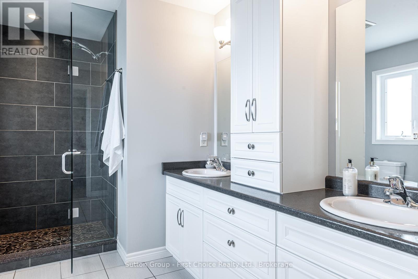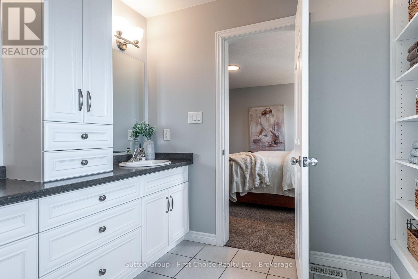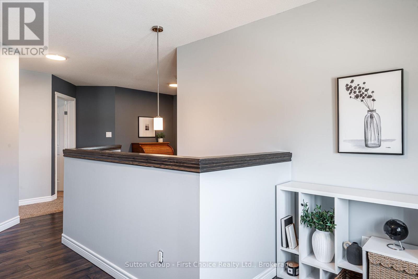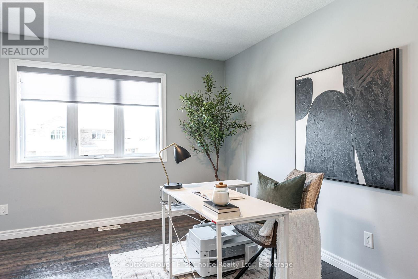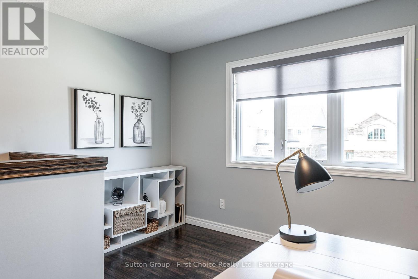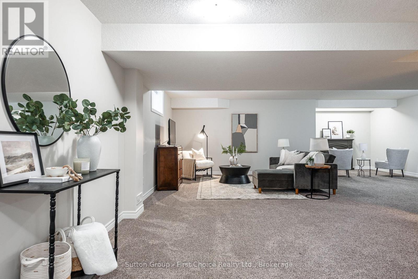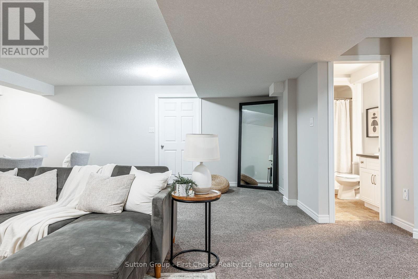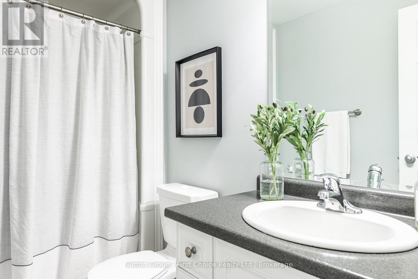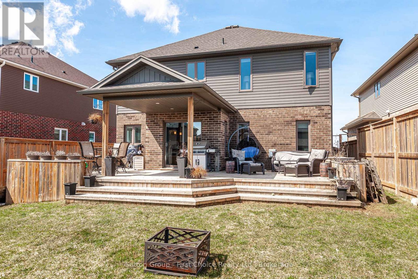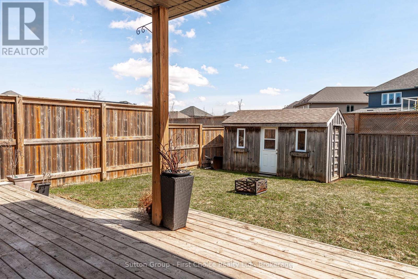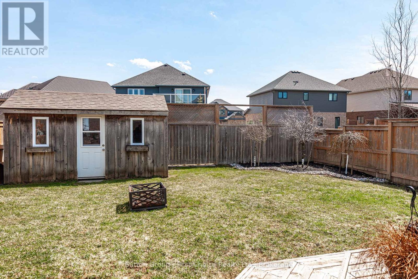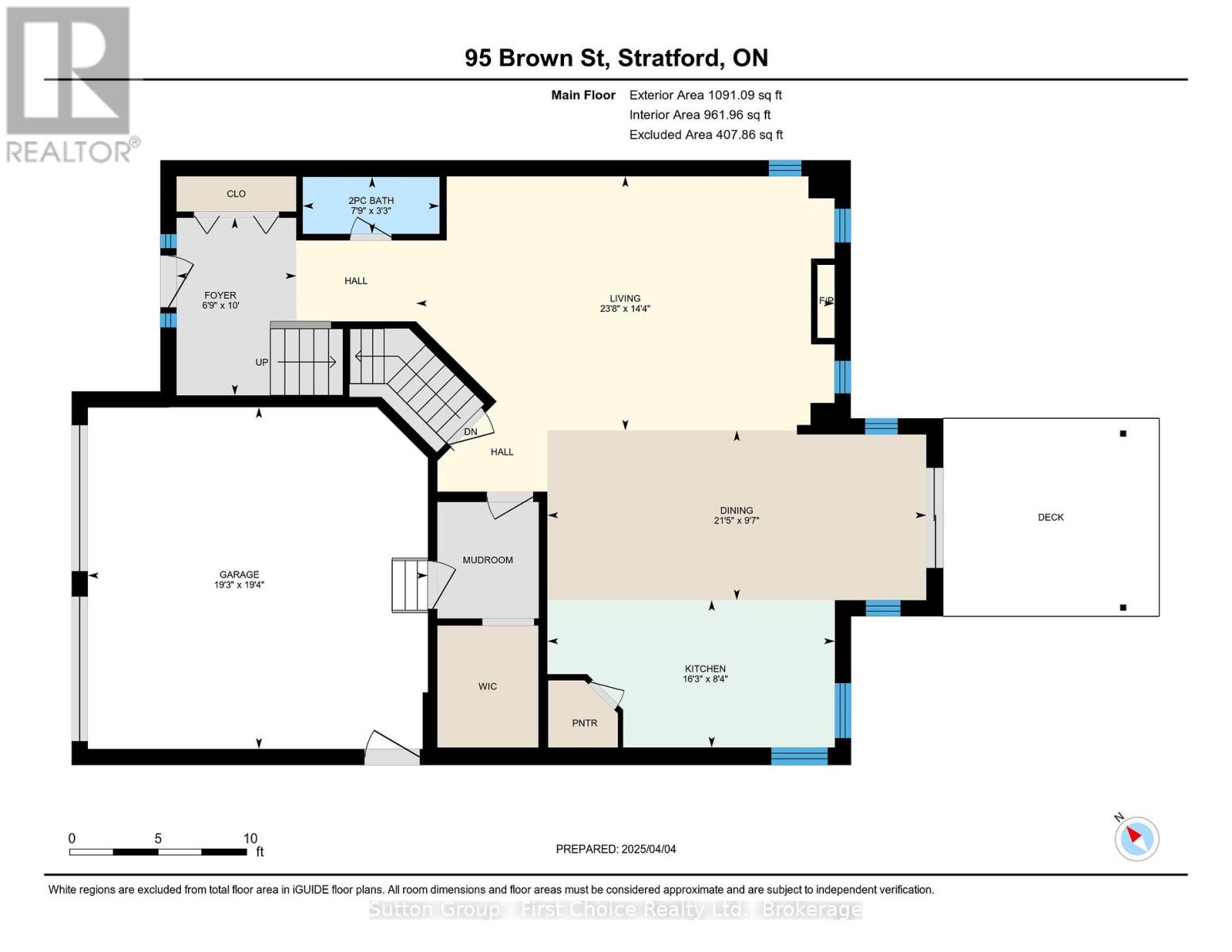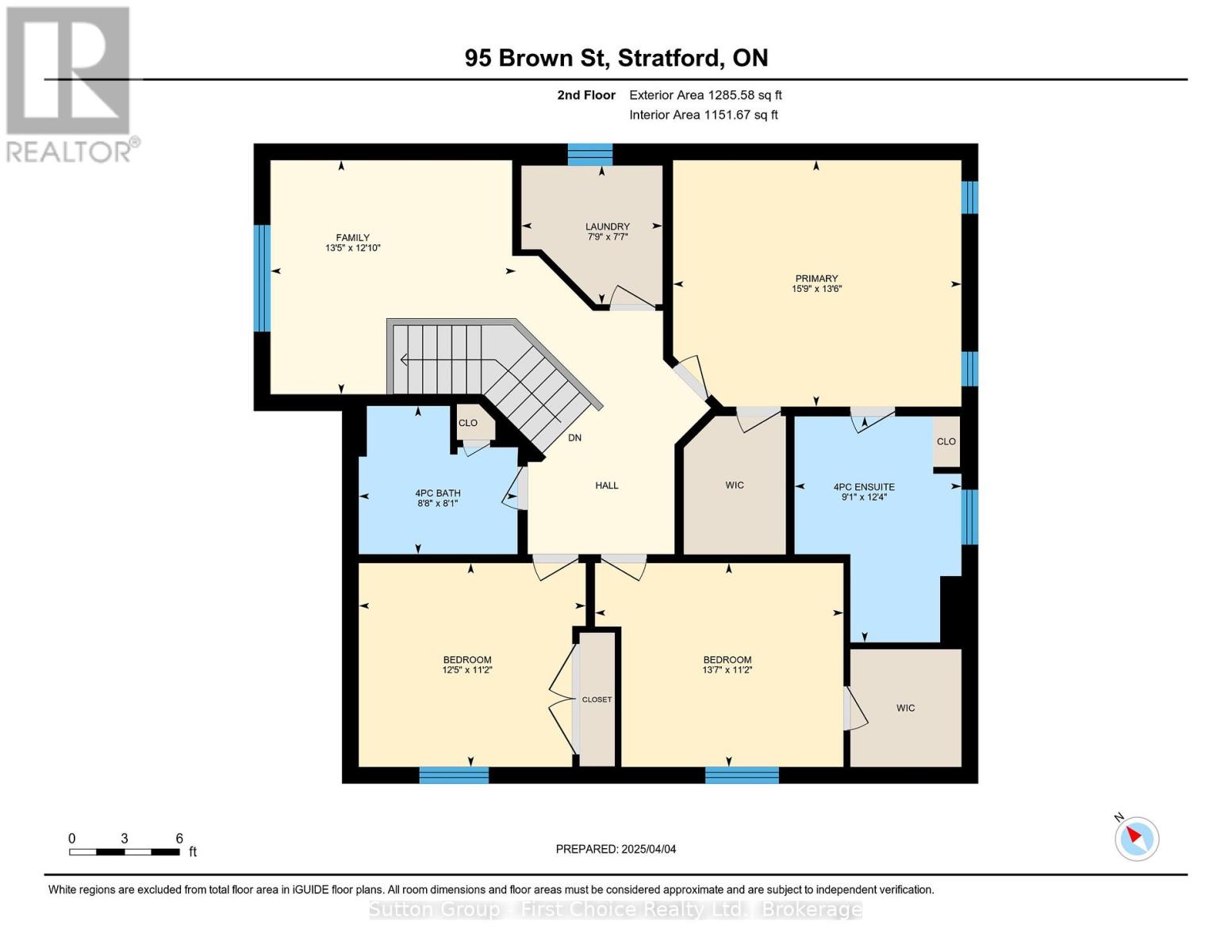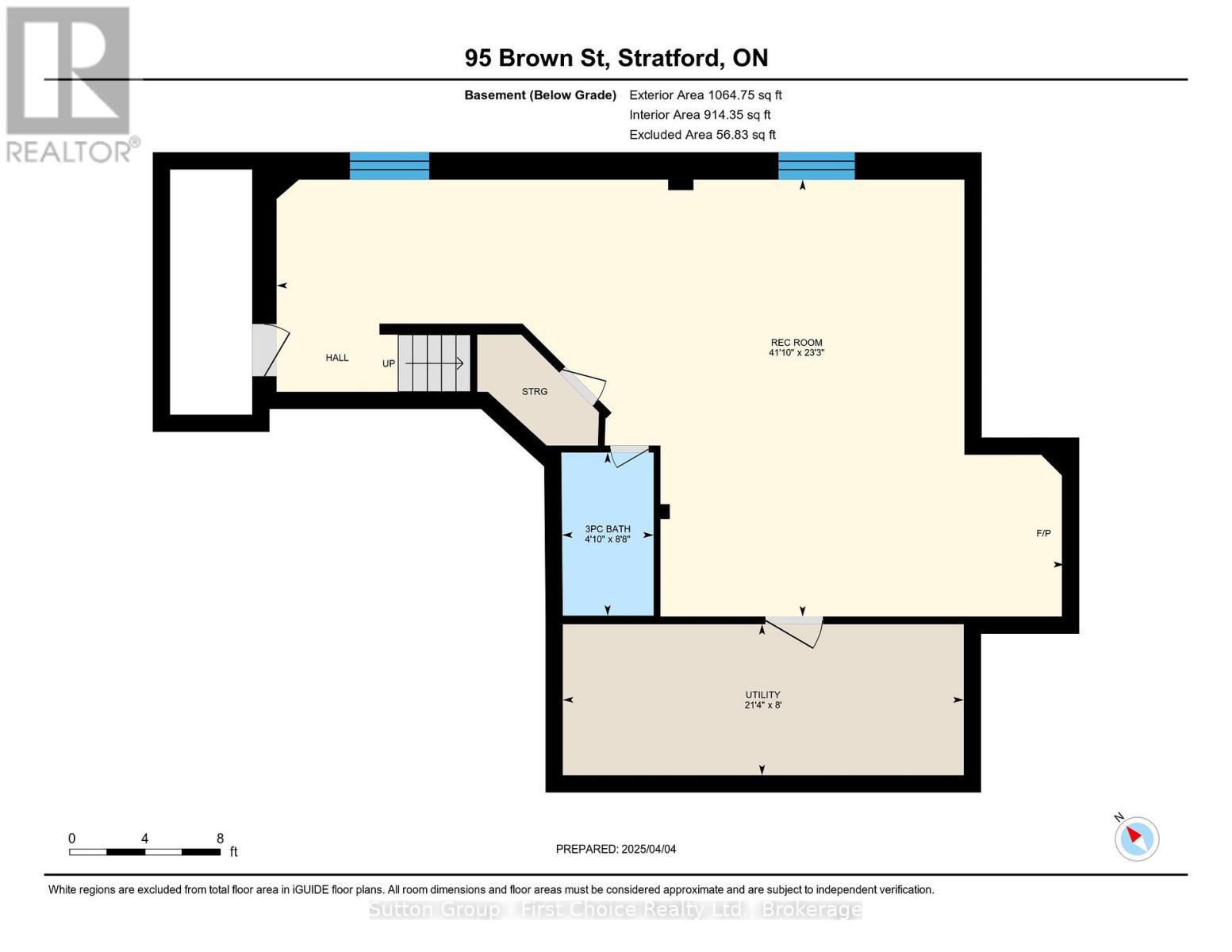3 Bedroom
4 Bathroom
2000 - 2500 sqft
Fireplace
Central Air Conditioning
Forced Air
Landscaped
$899,900
Welcome to this spacious and beautifully upgraded home offering over 3,000 square feet of finished living space, located in a highly sought-after neighborhood. This property boasts an impressive array of features that will suit families and professionals alike. Step outside to a fully fenced yard with a shed, perfect for extra storage, and enjoy the privacy and space this home provides. The covered back deck is ideal for entertaining, complete with a BBQ gas line to make outdoor cooking a breeze. The front of the home features an aggregate driveway, leading to a double garage with plenty of room for your vehicles and storage. Inside, the open-concept main floor is highlighted by 9-foot ceilings, creating a bright and airy atmosphere. A cozy fireplace adds warmth and charm to the living area, making it the perfect spot to relax or entertain guests. The main floor flows effortlessly into the kitchen and dining spaces, perfect for family gatherings. The fully finished basement offers additional living space, complete with a 3-piece bathroom, making it a perfect spot for guests, a home office, or a playroom. With its prime location across from a park and greenspace, and walking trails nearby, you'll enjoy the convenience of nature right at your doorstep. Conveniently located within walking distance to shopping plazas, schools, and recreation facilities, this home is also centrally positioned for an easy commute to Kitchener, Waterloo, and London. Whether you're looking for a family-friendly home or a place to entertain, this property offers the perfect balance of luxury, convenience, and location. (id:49269)
Property Details
|
MLS® Number
|
X12062010 |
|
Property Type
|
Single Family |
|
Community Name
|
Stratford |
|
AmenitiesNearBy
|
Park, Public Transit, Place Of Worship, Schools |
|
CommunityFeatures
|
School Bus |
|
EquipmentType
|
Water Heater - Gas |
|
Features
|
Wooded Area, Flat Site, Lighting, Sump Pump |
|
ParkingSpaceTotal
|
4 |
|
RentalEquipmentType
|
Water Heater - Gas |
|
Structure
|
Patio(s), Porch, Deck, Shed |
Building
|
BathroomTotal
|
4 |
|
BedroomsAboveGround
|
3 |
|
BedroomsTotal
|
3 |
|
Age
|
6 To 15 Years |
|
Amenities
|
Fireplace(s) |
|
Appliances
|
Water Heater, Water Softener, Garage Door Opener Remote(s), Central Vacuum, Garburator, Water Meter, Dishwasher, Dryer, Garage Door Opener, Oven, Washer, Refrigerator |
|
BasementDevelopment
|
Finished |
|
BasementType
|
Full (finished) |
|
ConstructionStyleAttachment
|
Detached |
|
CoolingType
|
Central Air Conditioning |
|
ExteriorFinish
|
Brick Veneer, Concrete |
|
FireplacePresent
|
Yes |
|
FireplaceTotal
|
1 |
|
FoundationType
|
Poured Concrete |
|
HalfBathTotal
|
1 |
|
HeatingFuel
|
Natural Gas |
|
HeatingType
|
Forced Air |
|
StoriesTotal
|
2 |
|
SizeInterior
|
2000 - 2500 Sqft |
|
Type
|
House |
|
UtilityWater
|
Municipal Water |
Parking
Land
|
Acreage
|
No |
|
LandAmenities
|
Park, Public Transit, Place Of Worship, Schools |
|
LandscapeFeatures
|
Landscaped |
|
Sewer
|
Sanitary Sewer |
|
SizeDepth
|
118 Ft ,1 In |
|
SizeFrontage
|
44 Ft ,3 In |
|
SizeIrregular
|
44.3 X 118.1 Ft |
|
SizeTotalText
|
44.3 X 118.1 Ft |
Rooms
| Level |
Type |
Length |
Width |
Dimensions |
|
Second Level |
Laundry Room |
2.31 m |
2.35 m |
2.31 m x 2.35 m |
|
Second Level |
Primary Bedroom |
4.11 m |
4.81 m |
4.11 m x 4.81 m |
|
Second Level |
Bathroom |
2.47 m |
2.65 m |
2.47 m x 2.65 m |
|
Second Level |
Bathroom |
3.77 m |
2.78 m |
3.77 m x 2.78 m |
|
Second Level |
Bedroom |
3.4 m |
3.78 m |
3.4 m x 3.78 m |
|
Second Level |
Bedroom 2 |
3.4 m |
4.14 m |
3.4 m x 4.14 m |
|
Second Level |
Office |
3.9 m |
4.09 m |
3.9 m x 4.09 m |
|
Basement |
Bathroom |
2.64 m |
1.48 m |
2.64 m x 1.48 m |
|
Basement |
Family Room |
7.08 m |
12.45 m |
7.08 m x 12.45 m |
|
Ground Level |
Bathroom |
0.98 m |
2.36 m |
0.98 m x 2.36 m |
|
Ground Level |
Dining Room |
2.93 m |
6.53 m |
2.93 m x 6.53 m |
|
Ground Level |
Foyer |
3.06 m |
2.06 m |
3.06 m x 2.06 m |
|
Ground Level |
Kitchen |
2.54 m |
4.96 m |
2.54 m x 4.96 m |
|
Ground Level |
Living Room |
4.38 m |
7.21 m |
4.38 m x 7.21 m |
Utilities
|
Cable
|
Installed |
|
Sewer
|
Installed |
https://www.realtor.ca/real-estate/28120701/95-brown-street-stratford-stratford

