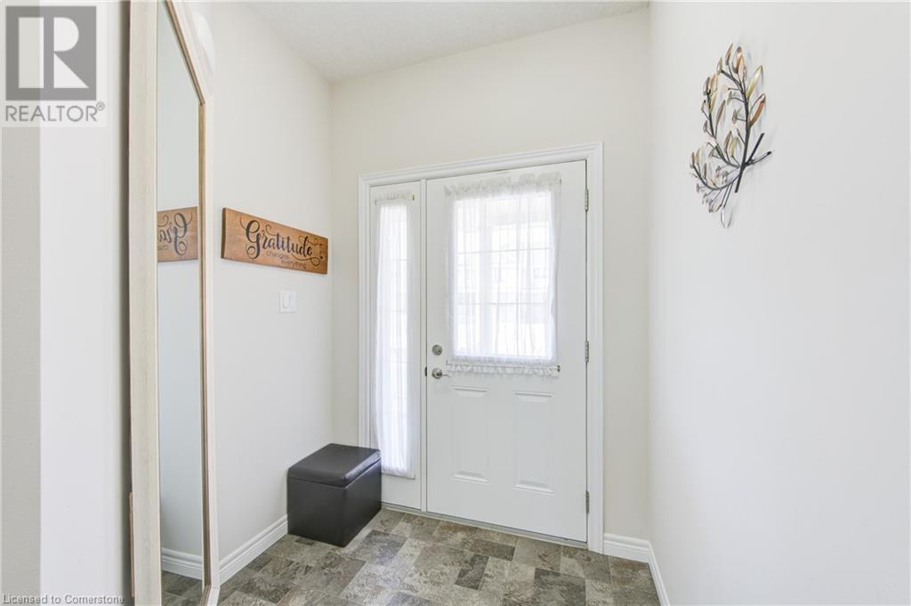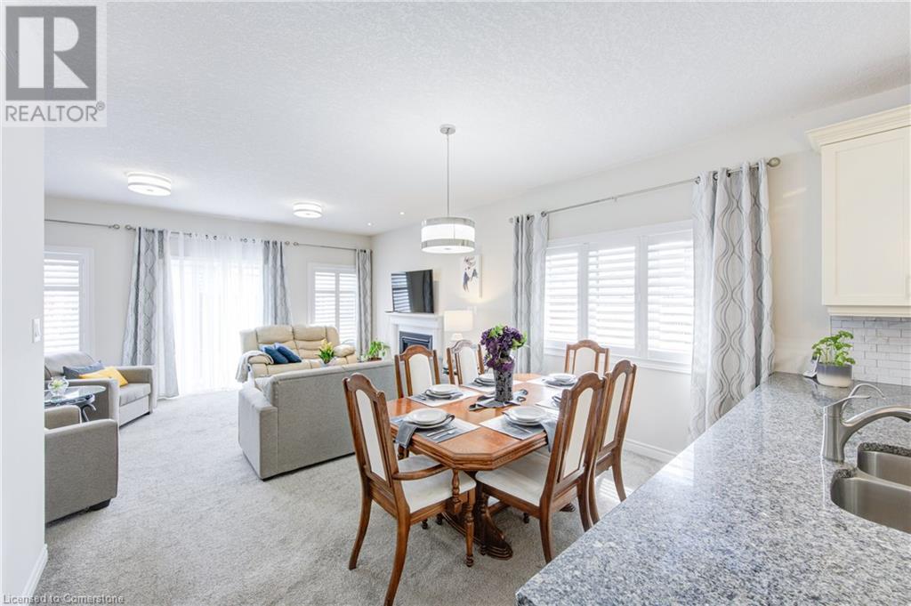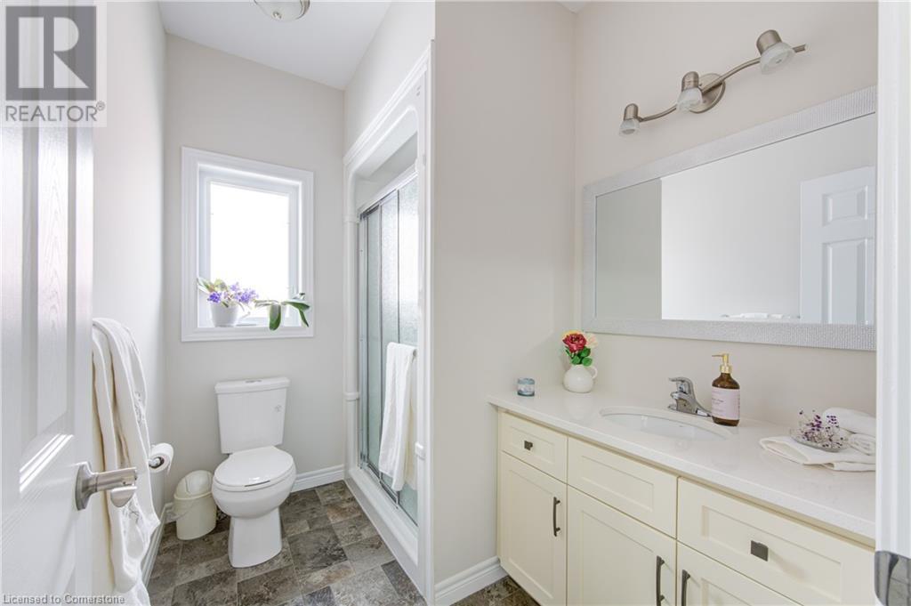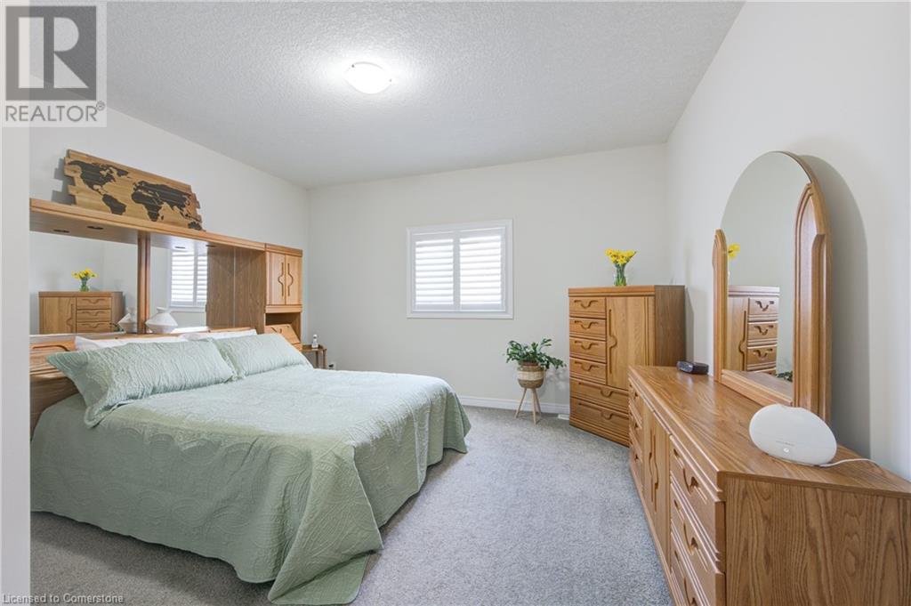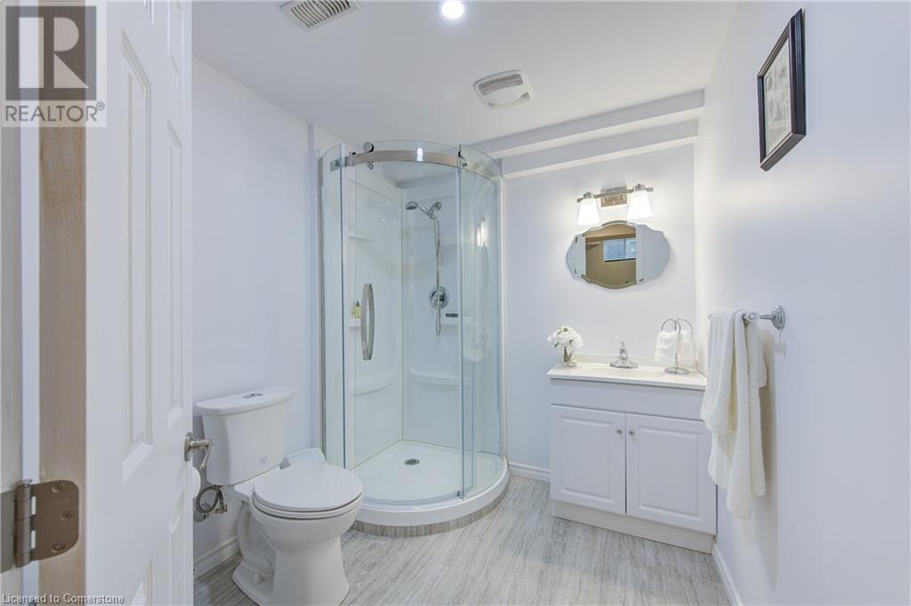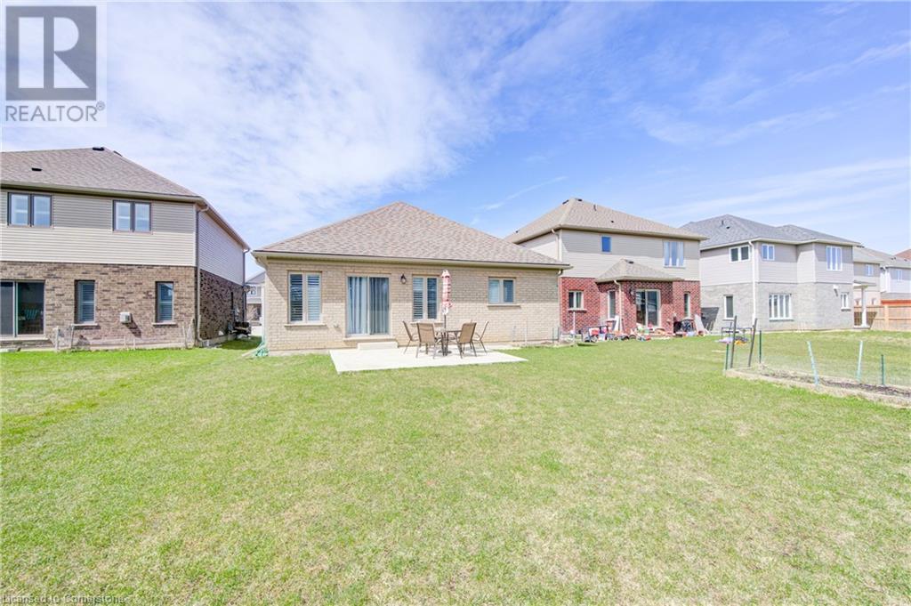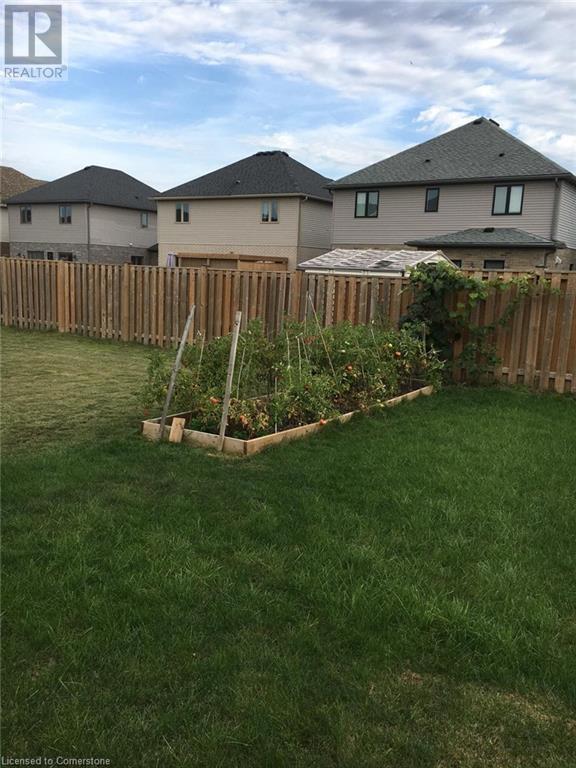4 Bedroom
3 Bathroom
2697 sqft
Bungalow
Fireplace
Central Air Conditioning
Forced Air
$799,900
Welcome to this beautifully finished 4-bedroom, 3-bathroom bungalow, nestled in the heart of the picturesque town of Stratford. Built in 2017, this modern 2+2 bedroom, 3 bath home offers the perfect blend of comfort, functionality, and contemporary design. Step inside to discover a spacious open-concept layout featuring a bright and inviting living area, a stylish kitchen with modern finishes, and a dining space perfect for family meals or entertaining guests. The main floor offers two family bedrooms, including a serene primary suite with its own ensuite bath. Downstairs, the fully finished basement adds incredible versatility with a large rec room, two additional bedroom, full bathroom, and plenty of storage—ideal for guests, a home office, or growing families. Outside, enjoy a large yard perfect for relaxing, gardening, or summer barbecues. This home also features a double car garage, concrete drive with parking for four cars. With its quality craftsmanship, thoughtful layout, and prime location, this bungalow is a true gem in Stratford living. (id:49269)
Property Details
|
MLS® Number
|
40709862 |
|
Property Type
|
Single Family |
|
AmenitiesNearBy
|
Park, Place Of Worship, Public Transit, Schools, Shopping |
|
CommunityFeatures
|
Community Centre, School Bus |
|
EquipmentType
|
Water Heater |
|
Features
|
Automatic Garage Door Opener |
|
ParkingSpaceTotal
|
4 |
|
RentalEquipmentType
|
Water Heater |
|
Structure
|
Porch |
Building
|
BathroomTotal
|
3 |
|
BedroomsAboveGround
|
2 |
|
BedroomsBelowGround
|
2 |
|
BedroomsTotal
|
4 |
|
Appliances
|
Central Vacuum, Dishwasher, Dryer, Refrigerator, Stove, Water Softener, Washer, Garage Door Opener |
|
ArchitecturalStyle
|
Bungalow |
|
BasementDevelopment
|
Finished |
|
BasementType
|
Full (finished) |
|
ConstructedDate
|
2017 |
|
ConstructionStyleAttachment
|
Detached |
|
CoolingType
|
Central Air Conditioning |
|
ExteriorFinish
|
Brick, Stone |
|
FireProtection
|
Smoke Detectors |
|
FireplacePresent
|
Yes |
|
FireplaceTotal
|
1 |
|
FoundationType
|
Poured Concrete |
|
HeatingFuel
|
Natural Gas |
|
HeatingType
|
Forced Air |
|
StoriesTotal
|
1 |
|
SizeInterior
|
2697 Sqft |
|
Type
|
House |
|
UtilityWater
|
Municipal Water |
Parking
Land
|
AccessType
|
Road Access |
|
Acreage
|
No |
|
LandAmenities
|
Park, Place Of Worship, Public Transit, Schools, Shopping |
|
Sewer
|
Municipal Sewage System |
|
SizeDepth
|
118 Ft |
|
SizeFrontage
|
44 Ft |
|
SizeTotalText
|
Under 1/2 Acre |
|
ZoningDescription
|
R 1 (5) |
Rooms
| Level |
Type |
Length |
Width |
Dimensions |
|
Basement |
Utility Room |
|
|
12'2'' x 10'11'' |
|
Basement |
Cold Room |
|
|
12'10'' x 8'4'' |
|
Basement |
3pc Bathroom |
|
|
7'9'' x 7'7'' |
|
Basement |
Bedroom |
|
|
12'8'' x 11'10'' |
|
Basement |
Bedroom |
|
|
17'9'' x 11'9'' |
|
Basement |
Recreation Room |
|
|
23'3'' x 20'8'' |
|
Main Level |
Laundry Room |
|
|
5'9'' x 6'9'' |
|
Main Level |
Full Bathroom |
|
|
8'2'' x 7'9'' |
|
Main Level |
3pc Bathroom |
|
|
8'2'' x 6'1'' |
|
Main Level |
Bedroom |
|
|
9'4'' x 9'11'' |
|
Main Level |
Primary Bedroom |
|
|
14'2'' x 22'5'' |
|
Main Level |
Dining Room |
|
|
12'10'' x 8'3'' |
|
Main Level |
Kitchen |
|
|
12'10'' x 11'7'' |
|
Main Level |
Living Room |
|
|
17'4'' x 12'5'' |
Utilities
|
Electricity
|
Available |
|
Natural Gas
|
Available |
|
Telephone
|
Available |
https://www.realtor.ca/real-estate/28148907/111-brown-street-stratford





