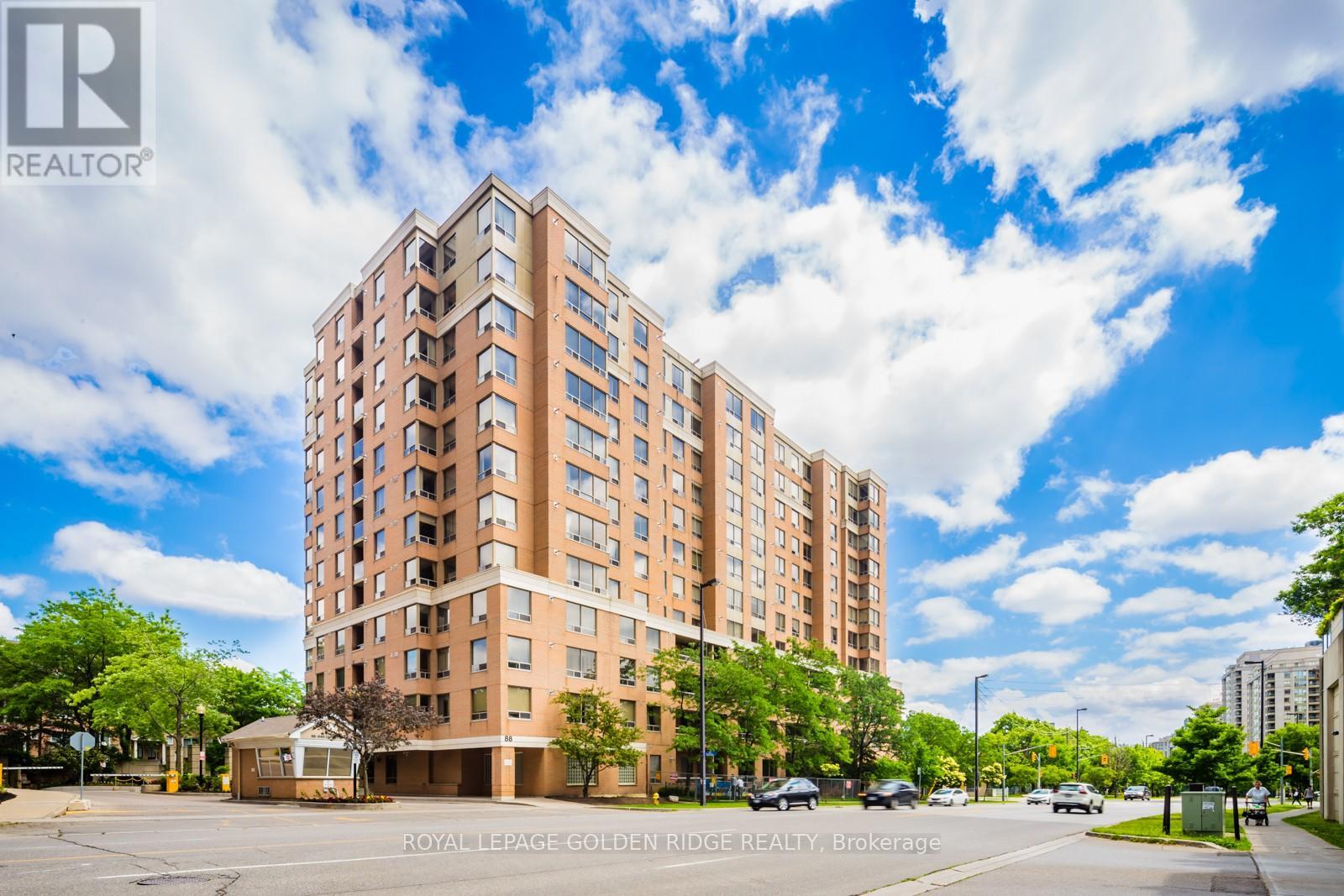416-218-8800
admin@hlfrontier.com
502 - 88 Grandview Way Toronto (Willowdale East), Ontario M2N 6V6
2 Bedroom
1 Bathroom
800 - 899 sqft
Central Air Conditioning
$2,450 Monthly
Over 800sqft spacious 1+ solarium at the heart of North York. Solarium with window and french door, can be 2nd bedroom or home office. Upgraded kitchen, laminated floor throughout, W/I closet in bedroom. Walking distance to subway station, North York Centre, schools, restaurants, groceries, shops & much more. 24hrs gatehouse. Earl Haig & McKee school zone. Tenant to pay Hydro, Gas, HWT rental & Tenant Insurance. Must set up before occupancy. (id:49269)
Property Details
| MLS® Number | C12058921 |
| Property Type | Single Family |
| Community Name | Willowdale East |
| AmenitiesNearBy | Park, Public Transit, Schools |
| CommunityFeatures | Pet Restrictions |
| Features | Balcony, Carpet Free |
| ParkingSpaceTotal | 1 |
Building
| BathroomTotal | 1 |
| BedroomsAboveGround | 1 |
| BedroomsBelowGround | 1 |
| BedroomsTotal | 2 |
| Amenities | Car Wash, Exercise Centre, Visitor Parking |
| Appliances | Dishwasher, Dryer, Furniture, Microwave, Hood Fan, Stove, Washer, Window Coverings, Refrigerator |
| CoolingType | Central Air Conditioning |
| ExteriorFinish | Concrete |
| FlooringType | Laminate |
| SizeInterior | 800 - 899 Sqft |
| Type | Apartment |
Parking
| Underground | |
| Garage |
Land
| Acreage | No |
| LandAmenities | Park, Public Transit, Schools |
Rooms
| Level | Type | Length | Width | Dimensions |
|---|---|---|---|---|
| Ground Level | Living Room | 6.6 m | 3 m | 6.6 m x 3 m |
| Ground Level | Dining Room | 6.6 m | 3 m | 6.6 m x 3 m |
| Ground Level | Solarium | 3 m | 3 m | 3 m x 3 m |
| Ground Level | Primary Bedroom | 5.18 m | 2.74 m | 5.18 m x 2.74 m |
| Ground Level | Kitchen | 2.44 m | 2.4 m | 2.44 m x 2.4 m |
Interested?
Contact us for more information













