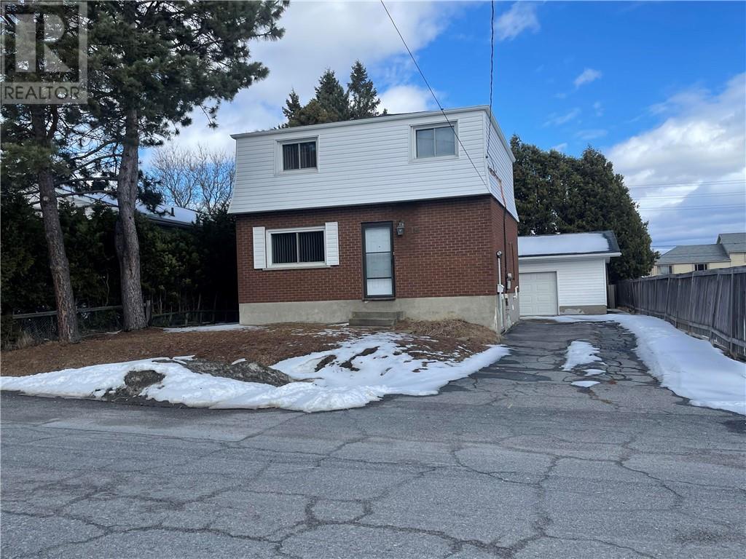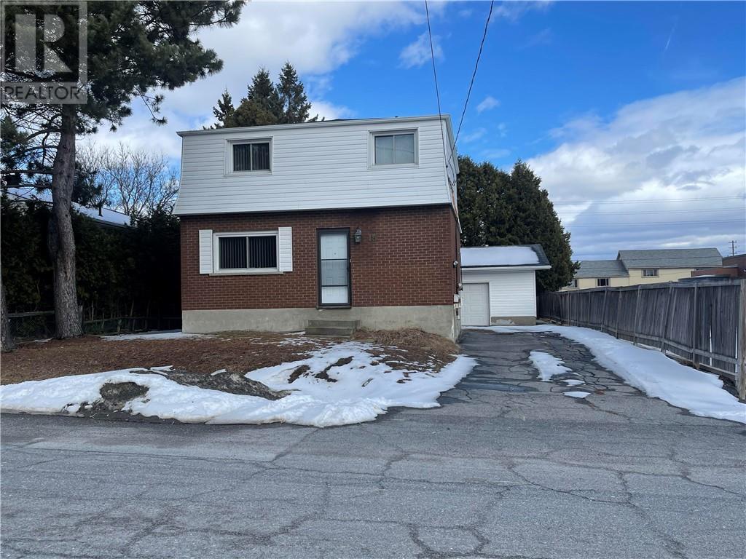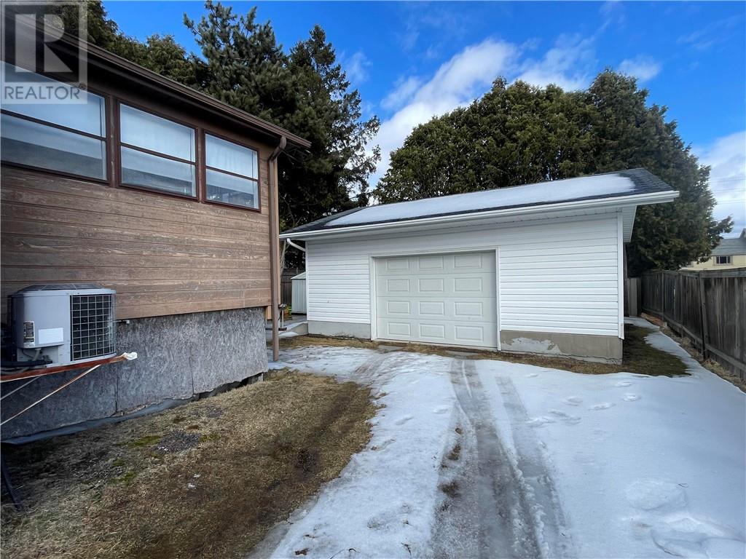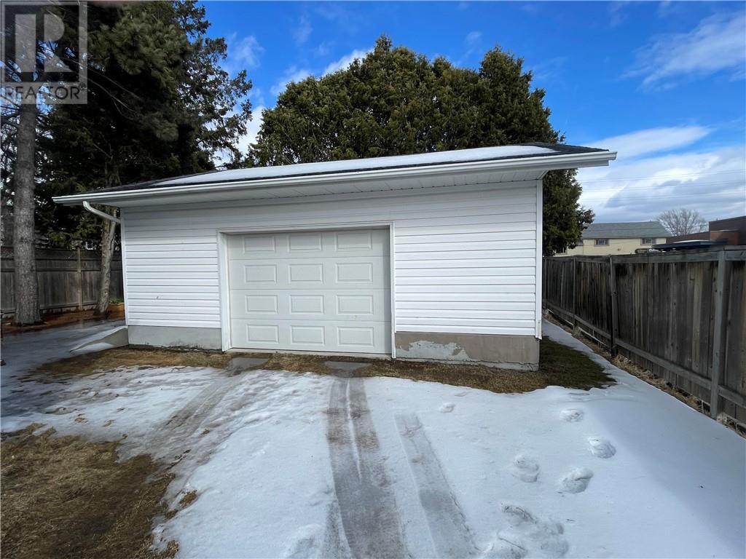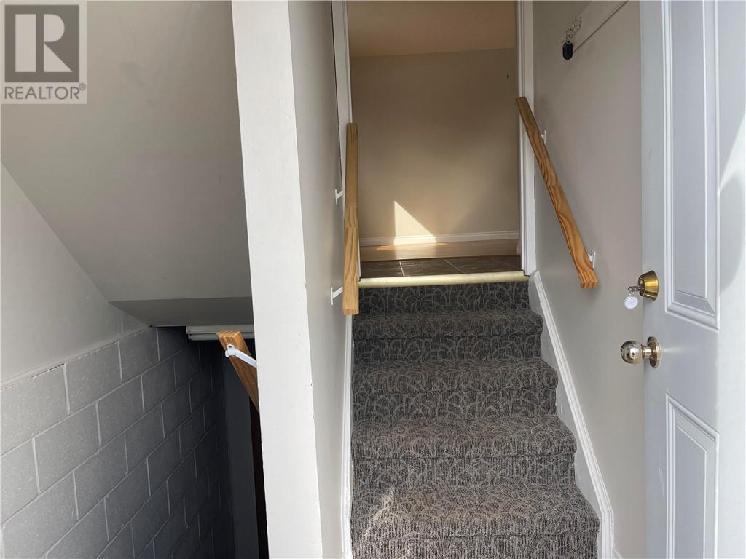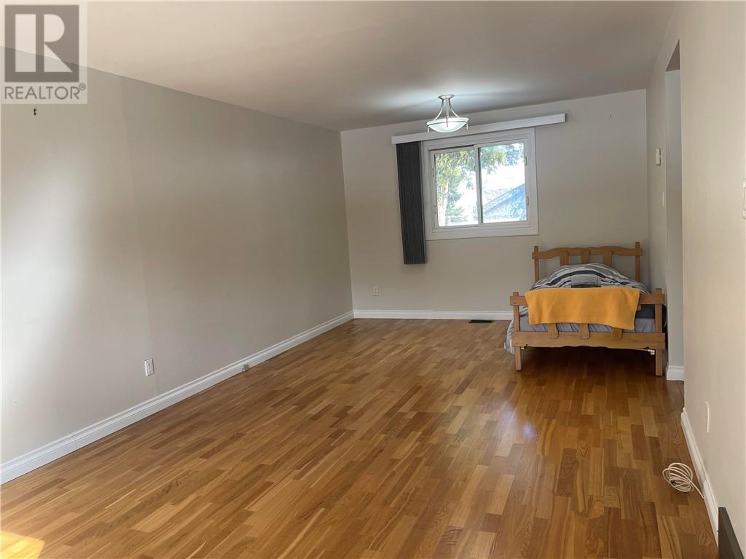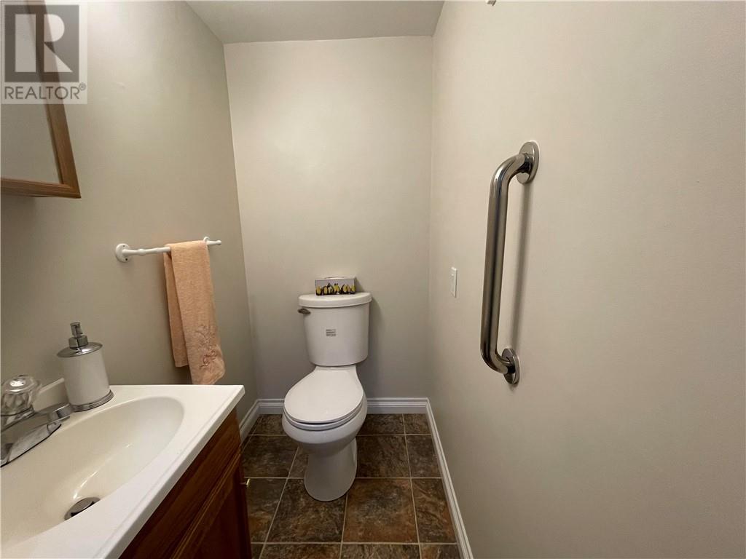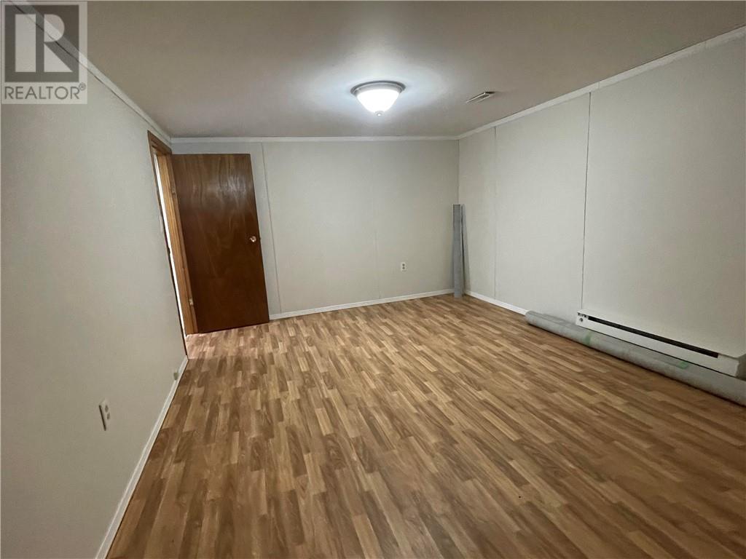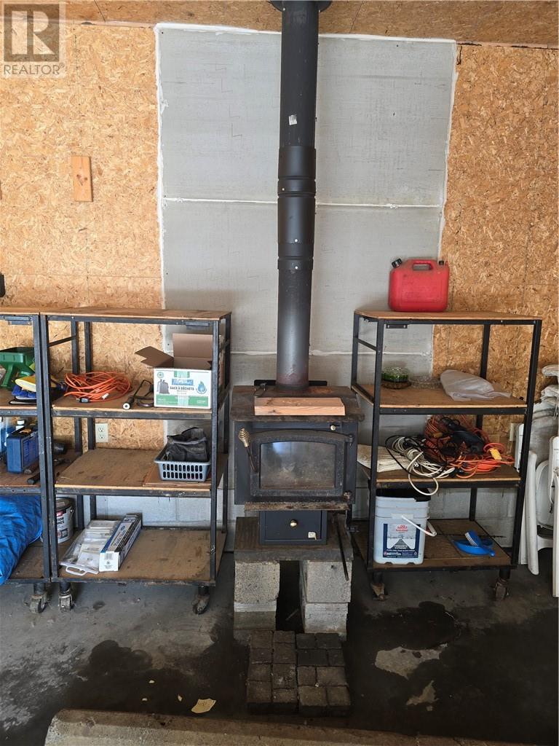4 Bedroom
3 Bathroom
2 Level
Fireplace
Central Air Conditioning
High-Efficiency Furnace
$449,000
Move-in ready family home in Minnow Lake!! This immaculate carpet free 2 storey home offers 3 plus 1 bedrooms and 2.5 baths, perfect for families or set up nicely for the potential of a secondary suite to provide added revenue . The bright 3 season sunroom ( with baseboard heater), off the kitchen provides a cozy retreat and additional living space. The main floor has an open concept dining and living room space and a half bath for convenience. The lower level features a large laundry and storage space along with a family room, additional bedroom and 3 piece washroom. Outside the paved driveway leads to a large detached garage (approx 10 years old), fully finished and insulated, ideal for storage, workshop and toys. Located in a central Minnow Lake neighbourhood, this home is close to all amenities, schools, shopping, parks and bus route. With its spotless condition this home is a must see. Contact us today for your private viewing. (id:49269)
Property Details
|
MLS® Number
|
2121423 |
|
Property Type
|
Single Family |
|
CommunityFeatures
|
Bus Route |
|
EquipmentType
|
Water Heater - Gas |
|
RentalEquipmentType
|
Water Heater - Gas |
|
RoadType
|
Paved Road |
|
Structure
|
Shed |
Building
|
BathroomTotal
|
3 |
|
BedroomsTotal
|
4 |
|
ArchitecturalStyle
|
2 Level |
|
BasementType
|
Full |
|
CoolingType
|
Central Air Conditioning |
|
ExteriorFinish
|
Brick, Vinyl Siding |
|
FireplaceFuel
|
Wood |
|
FireplacePresent
|
Yes |
|
FireplaceTotal
|
1 |
|
FireplaceType
|
Woodstove |
|
FlooringType
|
Laminate, Linoleum |
|
FoundationType
|
Block |
|
HalfBathTotal
|
1 |
|
HeatingType
|
High-efficiency Furnace |
|
RoofMaterial
|
Asphalt Shingle |
|
RoofStyle
|
Unknown |
|
StoriesTotal
|
2 |
|
Type
|
House |
|
UtilityWater
|
Municipal Water |
Parking
Land
|
AccessType
|
Year-round Access |
|
Acreage
|
No |
|
FenceType
|
Fenced Yard |
|
Sewer
|
Municipal Sewage System |
|
SizeTotalText
|
Under 1/2 Acre |
|
ZoningDescription
|
R1-5 |
Rooms
| Level |
Type |
Length |
Width |
Dimensions |
|
Second Level |
Bedroom |
|
|
11'5 x 8'2 |
|
Second Level |
Bedroom |
|
|
14'9 x 9' |
|
Second Level |
Primary Bedroom |
|
|
11'2 x 11'5 |
|
Basement |
Laundry Room |
|
|
11'4 x 15'4 |
|
Basement |
Recreational, Games Room |
|
|
14'1 x 11' |
|
Basement |
Bedroom |
|
|
7'11 x 11' |
|
Main Level |
Sunroom |
|
|
10'11 x 10'9 |
|
Main Level |
Kitchen |
|
|
12'6 x 11'5 |
|
Main Level |
Living Room/dining Room |
|
|
23'3 x 11'5 |
https://www.realtor.ca/real-estate/28119793/18-first-avenue-sudbury

