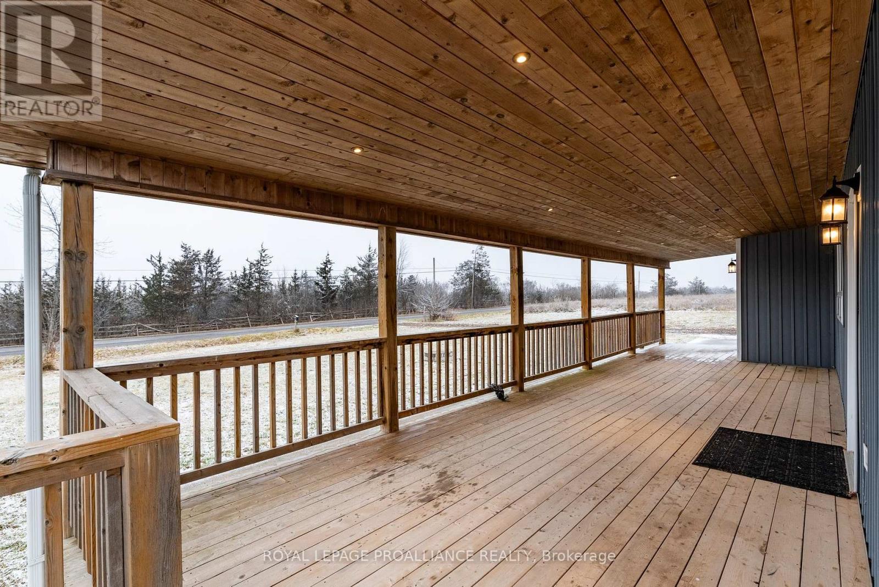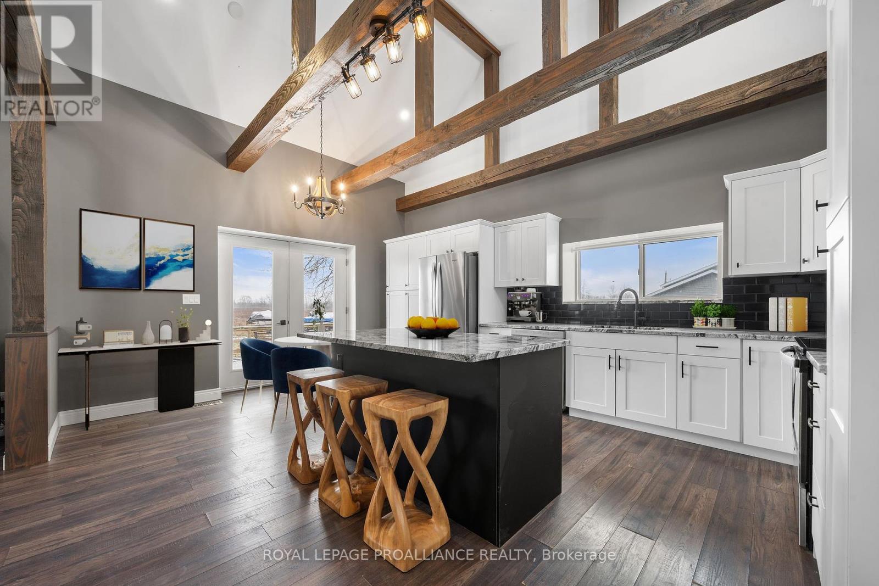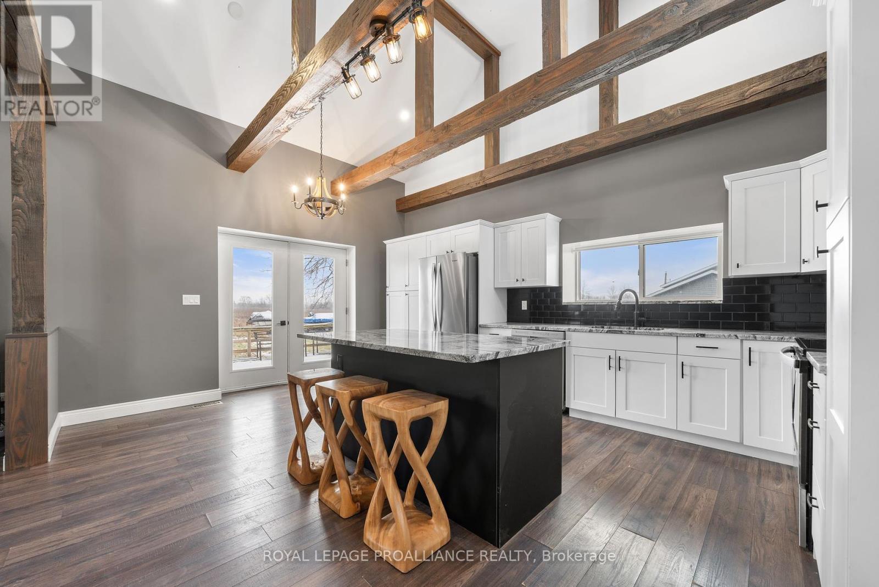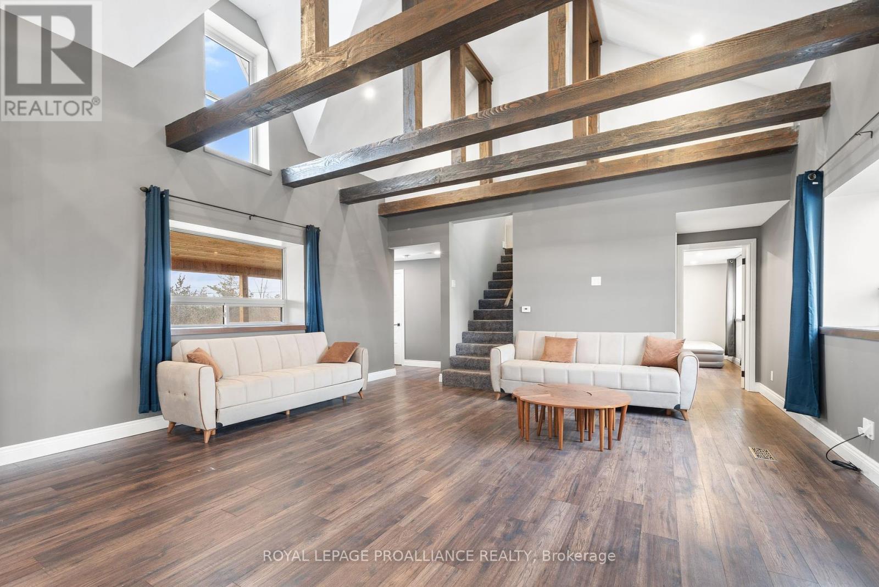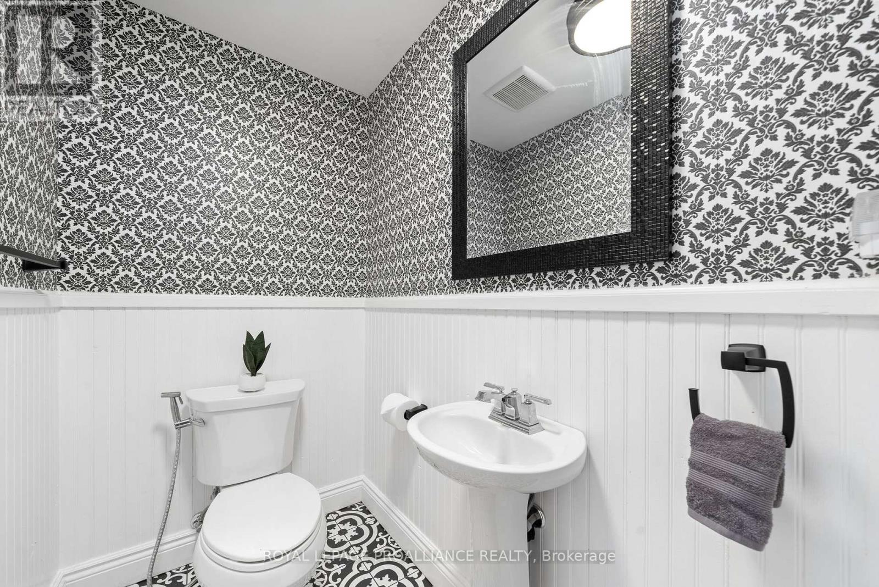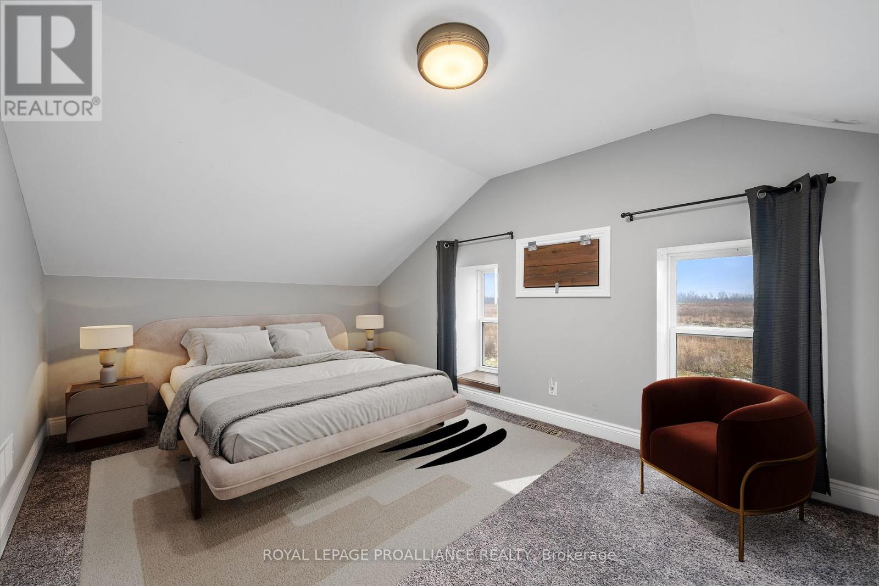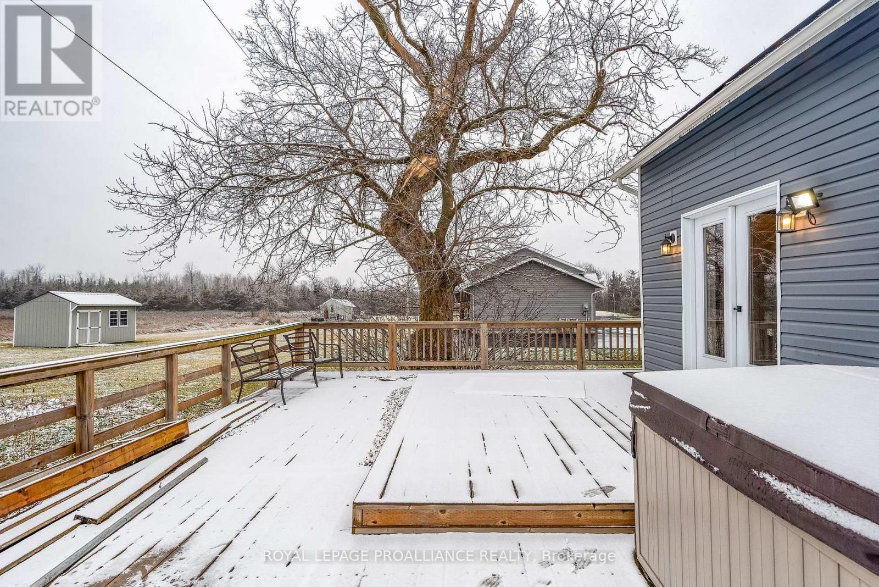2 Bedroom
3 Bathroom
1500 - 2000 sqft
Fireplace
Central Air Conditioning
Forced Air
Acreage
$859,900
Renovated farm home living on 84 acres with 650 feet of road frontage. Nestled in from the paved road resides this 2+1 bedroom, 3 bath beauty offering well planned updates to comfortably suit today's lifestyle. Open living & eat-in kitchen with wood beam features spanning the length of the cathedral ceiling. This cape cod home design allows additional windows providing an abundance of natural sunlight through this stylish space. Main floor grants a generously sized bedroom with deep closet, dedicated laundry room & glamorous ensuite complete with glass & tiled shower, double vanity sinks with backlit mirror & separate soaking tub. A two piece powder room & great closet storage here as well. Upper level is home to second bedroom with double closet + office / den. Looking for a third bedroom? This could work! Third contemporary bath with another tile & glass step in shower ~ Many exterior perks to enjoy ~ Relax on the oversized covered front porch with cedar tree line views or escape to the private rear deck with hardscape patio + fire pit & your very own crop fields + treed acreage beyond. Practical detached 586 sq ft double garage with concrete floor & hydro. Enjoy cleared fields with natural treed privacy to the rear. Convenient 401 access for commuters with the benefits of quiet country living @ 3616 Blessington Road. Enjoy the video tour. (id:49269)
Property Details
|
MLS® Number
|
X12061434 |
|
Property Type
|
Single Family |
|
Community Name
|
Tyendinaga Township |
|
AmenitiesNearBy
|
Park |
|
CommunityFeatures
|
Community Centre |
|
EquipmentType
|
Propane Tank |
|
Features
|
Wooded Area, Irregular Lot Size, Partially Cleared, Lane, Level |
|
ParkingSpaceTotal
|
8 |
|
RentalEquipmentType
|
Propane Tank |
|
Structure
|
Deck, Porch, Barn |
Building
|
BathroomTotal
|
3 |
|
BedroomsAboveGround
|
1 |
|
BedroomsBelowGround
|
1 |
|
BedroomsTotal
|
2 |
|
Age
|
100+ Years |
|
Amenities
|
Fireplace(s) |
|
Appliances
|
Water Heater, Dishwasher, Dryer, Microwave, Hood Fan, Stove, Refrigerator |
|
BasementType
|
Crawl Space |
|
ConstructionStyleAttachment
|
Detached |
|
CoolingType
|
Central Air Conditioning |
|
ExteriorFinish
|
Vinyl Siding |
|
FireplacePresent
|
Yes |
|
FireplaceTotal
|
1 |
|
FireplaceType
|
Free Standing Metal |
|
FoundationType
|
Stone |
|
HalfBathTotal
|
1 |
|
HeatingFuel
|
Propane |
|
HeatingType
|
Forced Air |
|
StoriesTotal
|
2 |
|
SizeInterior
|
1500 - 2000 Sqft |
|
Type
|
House |
|
UtilityWater
|
Drilled Well |
Parking
Land
|
Acreage
|
Yes |
|
LandAmenities
|
Park |
|
Sewer
|
Septic System |
|
SizeDepth
|
2947 Ft |
|
SizeFrontage
|
650 Ft |
|
SizeIrregular
|
650 X 2947 Ft ; Lot Measurements As Per Geowarehouse Map |
|
SizeTotalText
|
650 X 2947 Ft ; Lot Measurements As Per Geowarehouse Map|50 - 100 Acres |
|
SurfaceWater
|
River/stream |
|
ZoningDescription
|
Ma-13 |
Rooms
| Level |
Type |
Length |
Width |
Dimensions |
|
Second Level |
Bedroom 2 |
4.26 m |
2.97 m |
4.26 m x 2.97 m |
|
Second Level |
Den |
2.53 m |
2.15 m |
2.53 m x 2.15 m |
|
Main Level |
Kitchen |
5.51 m |
4.17 m |
5.51 m x 4.17 m |
|
Main Level |
Living Room |
18.01 m |
17.11 m |
18.01 m x 17.11 m |
|
Main Level |
Primary Bedroom |
4.44 m |
4.32 m |
4.44 m x 4.32 m |
|
Main Level |
Laundry Room |
3.46 m |
2.82 m |
3.46 m x 2.82 m |
|
Main Level |
Utility Room |
2.28 m |
1.09 m |
2.28 m x 1.09 m |
https://www.realtor.ca/real-estate/28119587/3616-blessington-road-tyendinaga-tyendinaga-township-tyendinaga-township






