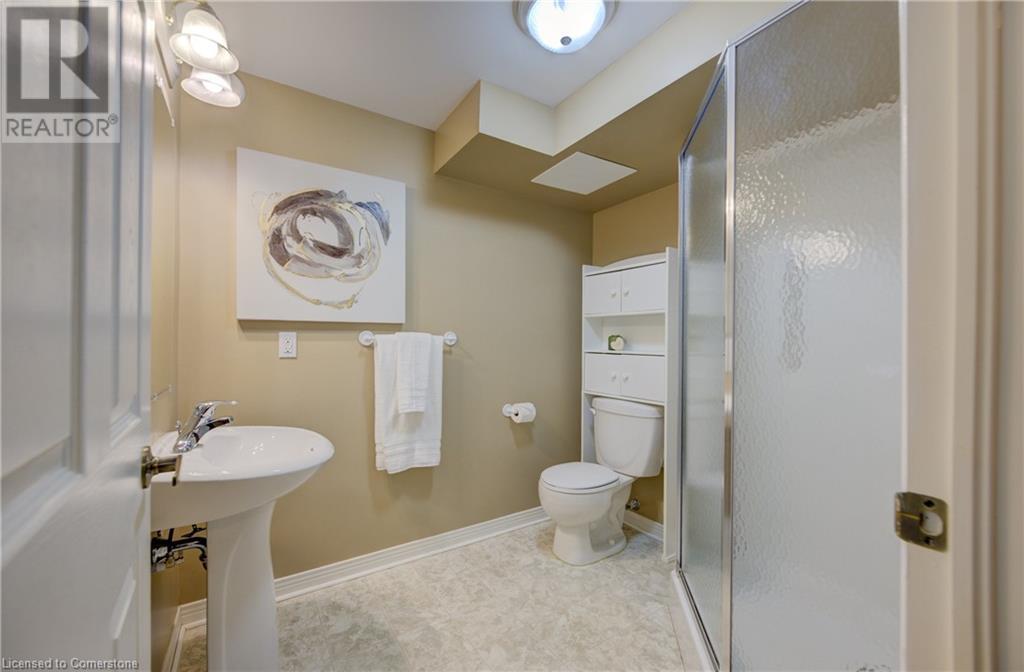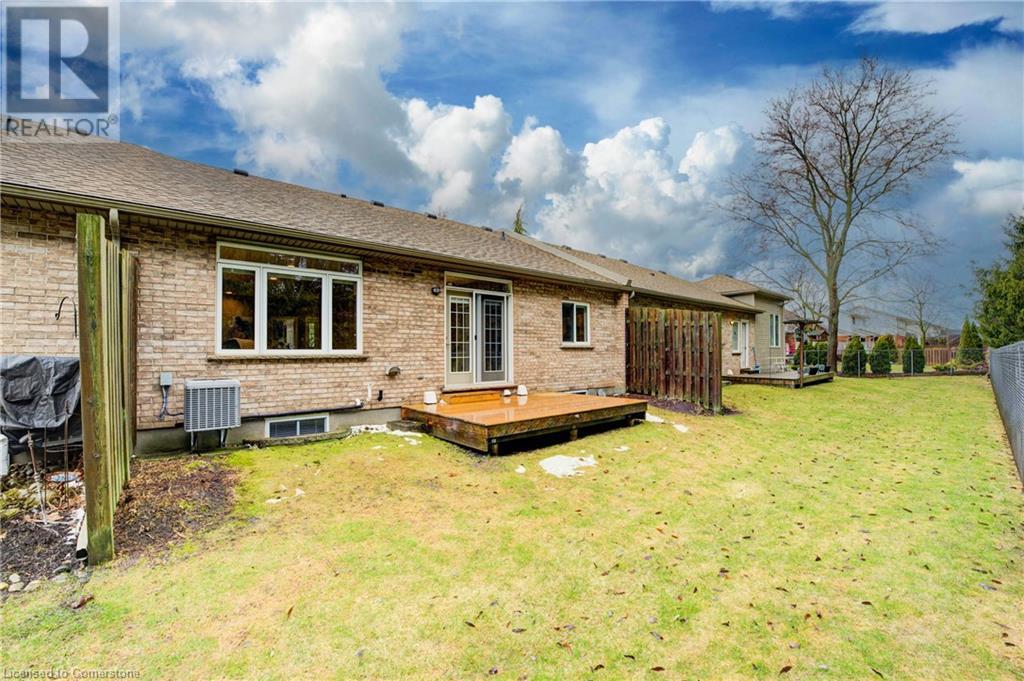460 Waterloo Street Unit# 4 New Hamburg, Ontario N3A 4M1
$769,900Maintenance, Insurance, Landscaping
$285 Monthly
Maintenance, Insurance, Landscaping
$285 MonthlyWelcome to Jacobs Orchard in New Hamburg, where comfort and convenience meet in this charming two-bedroom, 2.5-bath bungalow townhouse. Featuring a fully finished basement, this home offers spacious main floor living with a well-designed layout that includes laundry on the main level for added convenience. With the bonus of backing onto a serene arboretum, you'll enjoy peaceful views and a private, natural setting right in your own backyard. Ideal for those looking for easy living, this home is perfect for anyone who appreciates modern amenities, low-maintenance living, and a tranquil atmosphere, all within reach of New Hamburg's local shops, parks, and amenities. (id:49269)
Property Details
| MLS® Number | 40692637 |
| Property Type | Single Family |
| AmenitiesNearBy | Place Of Worship, Schools, Shopping |
| CommunityFeatures | Community Centre |
| Features | Sump Pump |
| ParkingSpaceTotal | 2 |
Building
| BathroomTotal | 3 |
| BedroomsAboveGround | 2 |
| BedroomsTotal | 2 |
| Appliances | Central Vacuum, Dryer, Microwave, Refrigerator, Stove, Water Softener, Washer |
| ArchitecturalStyle | Bungalow |
| BasementDevelopment | Finished |
| BasementType | Full (finished) |
| ConstructedDate | 2004 |
| ConstructionStyleAttachment | Attached |
| CoolingType | Central Air Conditioning |
| ExteriorFinish | Brick |
| FoundationType | Poured Concrete |
| HalfBathTotal | 1 |
| HeatingFuel | Natural Gas |
| HeatingType | Forced Air |
| StoriesTotal | 1 |
| SizeInterior | 1969 Sqft |
| Type | Row / Townhouse |
| UtilityWater | Municipal Water |
Parking
| Attached Garage |
Land
| AccessType | Highway Access |
| Acreage | No |
| LandAmenities | Place Of Worship, Schools, Shopping |
| Sewer | Municipal Sewage System |
| SizeTotalText | Unknown |
| ZoningDescription | Z4a 22.7 |
Rooms
| Level | Type | Length | Width | Dimensions |
|---|---|---|---|---|
| Basement | Utility Room | 14'1'' x 11'4'' | ||
| Basement | Recreation Room | 23'2'' x 18'0'' | ||
| Basement | Bonus Room | 13'9'' x 25'9'' | ||
| Basement | Office | 11'3'' x 11'3'' | ||
| Basement | 3pc Bathroom | 7'5'' x 6'4'' | ||
| Main Level | Primary Bedroom | 14'6'' x 14'1'' | ||
| Main Level | Living Room | 14'8'' x 20'4'' | ||
| Main Level | Kitchen | 9'0'' x 9'0'' | ||
| Main Level | Foyer | 10'3'' x 8'5'' | ||
| Main Level | Dining Room | 9'5'' x 12'6'' | ||
| Main Level | Bedroom | 12'2'' x 9'3'' | ||
| Main Level | 4pc Bathroom | 5'0'' x 10'10'' | ||
| Main Level | 2pc Bathroom | 7'0'' x 5'2'' |
https://www.realtor.ca/real-estate/28119517/460-waterloo-street-unit-4-new-hamburg
Interested?
Contact us for more information

































