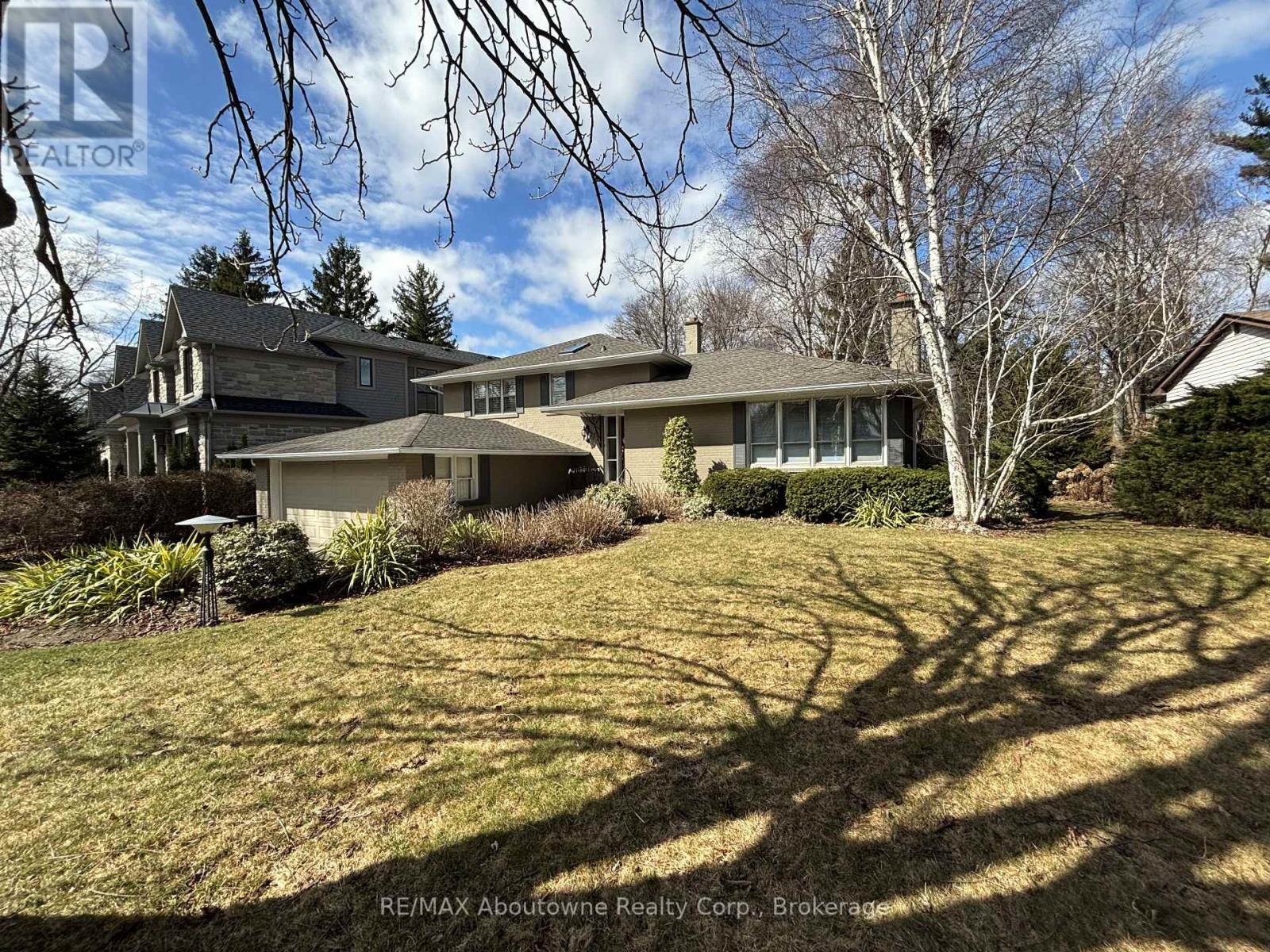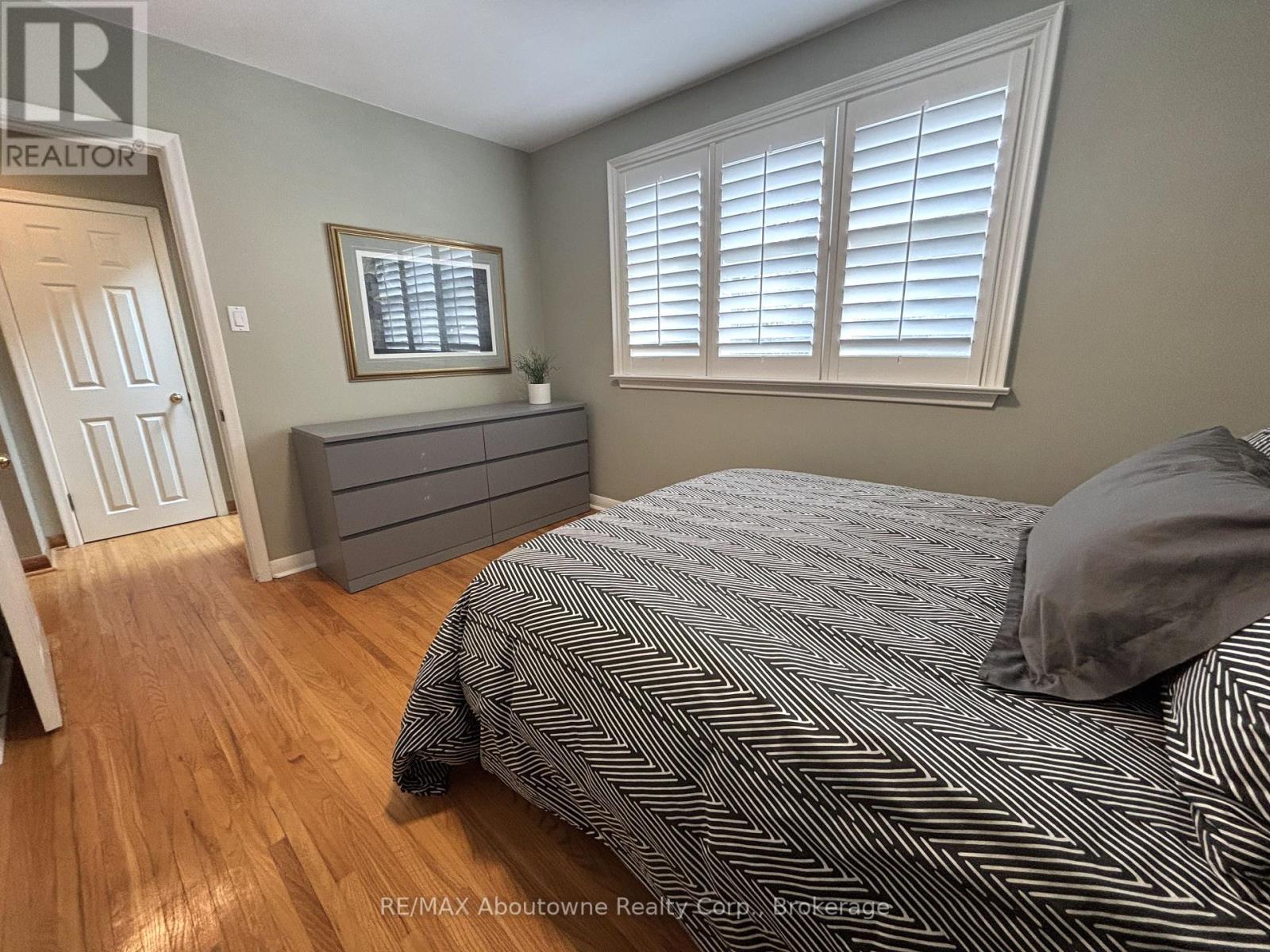3 Bedroom
3 Bathroom
2000 - 2500 sqft
Fireplace
Central Air Conditioning
Forced Air
$2,400,000
Amazing opportunity in Coronation Park. Large private lot on sought after, quiet Crescent. Lot offers 80.64 ft frontage with depth of 189.5 ft on one side, 180.0 ft on the other and 60.11 ft across the back. Renovate or build your dream home. Property is in great condition and could easily be rented while you make your plans. Great location close to Lake, Coronation Park, trails, shopping and easy highway access for commuters. This sun-filled house features 3 bdrms, spacious living/dining area, hardwood throughout, open renovated kitchen, main floor family room and office. One owner is a Registered Real Estate Sales Representative. (id:49269)
Property Details
|
MLS® Number
|
W11992779 |
|
Property Type
|
Single Family |
|
Community Name
|
1017 - SW Southwest |
|
Features
|
Wooded Area, Irregular Lot Size, Sump Pump |
|
ParkingSpaceTotal
|
8 |
|
Structure
|
Shed |
Building
|
BathroomTotal
|
3 |
|
BedroomsAboveGround
|
3 |
|
BedroomsTotal
|
3 |
|
Age
|
51 To 99 Years |
|
Amenities
|
Fireplace(s) |
|
Appliances
|
Garage Door Opener Remote(s), Oven - Built-in, Range, Water Heater, Blinds, Cooktop, Dishwasher, Dryer, Microwave, Oven, Refrigerator |
|
BasementDevelopment
|
Partially Finished |
|
BasementType
|
N/a (partially Finished) |
|
ConstructionStyleAttachment
|
Detached |
|
ConstructionStyleSplitLevel
|
Sidesplit |
|
CoolingType
|
Central Air Conditioning |
|
ExteriorFinish
|
Brick Facing |
|
FireplacePresent
|
Yes |
|
FireplaceTotal
|
2 |
|
FlooringType
|
Hardwood |
|
FoundationType
|
Block |
|
HalfBathTotal
|
1 |
|
HeatingFuel
|
Natural Gas |
|
HeatingType
|
Forced Air |
|
SizeInterior
|
2000 - 2500 Sqft |
|
Type
|
House |
|
UtilityWater
|
Municipal Water |
Parking
Land
|
Acreage
|
No |
|
Sewer
|
Sanitary Sewer |
|
SizeDepth
|
180 Ft |
|
SizeFrontage
|
80 Ft ,7 In |
|
SizeIrregular
|
80.6 X 180 Ft ; See Comments |
|
SizeTotalText
|
80.6 X 180 Ft ; See Comments|under 1/2 Acre |
|
ZoningDescription
|
Res |
Rooms
| Level |
Type |
Length |
Width |
Dimensions |
|
Second Level |
Bedroom |
3.86 m |
3.8 m |
3.86 m x 3.8 m |
|
Second Level |
Bedroom 2 |
3.85 m |
2.81 m |
3.85 m x 2.81 m |
|
Second Level |
Bedroom 3 |
3.08 m |
2.8 m |
3.08 m x 2.8 m |
|
Basement |
Recreational, Games Room |
6.03 m |
3.78 m |
6.03 m x 3.78 m |
|
Main Level |
Living Room |
6.23 m |
3.92 m |
6.23 m x 3.92 m |
|
Main Level |
Dining Room |
4.18 m |
3.15 m |
4.18 m x 3.15 m |
|
Main Level |
Kitchen |
4.07 m |
3.34 m |
4.07 m x 3.34 m |
|
Ground Level |
Family Room |
7.41 m |
3.56 m |
7.41 m x 3.56 m |
|
Ground Level |
Office |
2.83 m |
2.61 m |
2.83 m x 2.61 m |
Utilities
|
Cable
|
Available |
|
Sewer
|
Installed |
https://www.realtor.ca/real-estate/27963063/177-viewbank-crescent-oakville-sw-southwest-1017-sw-southwest




























