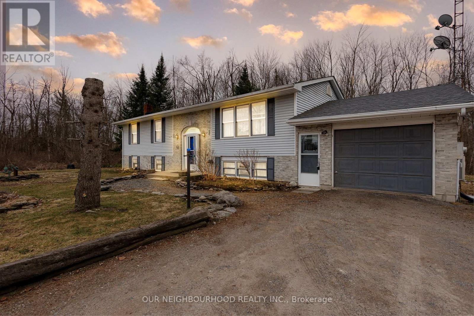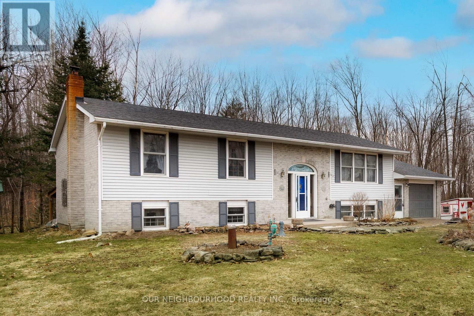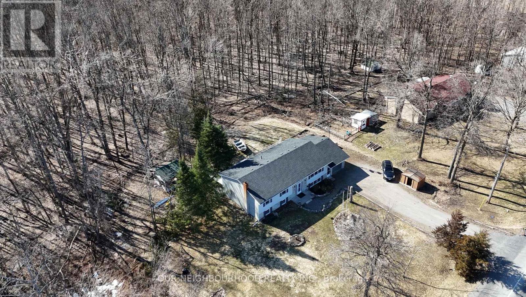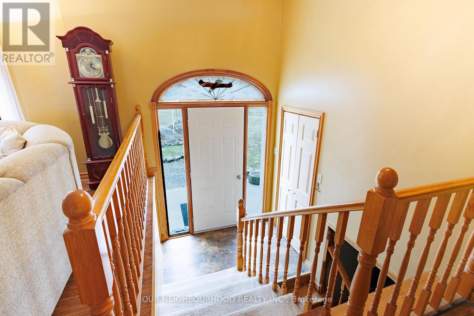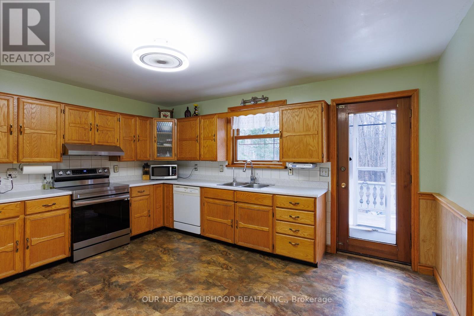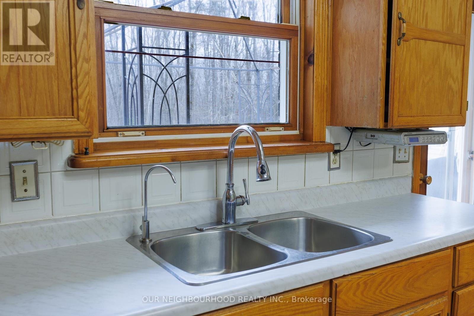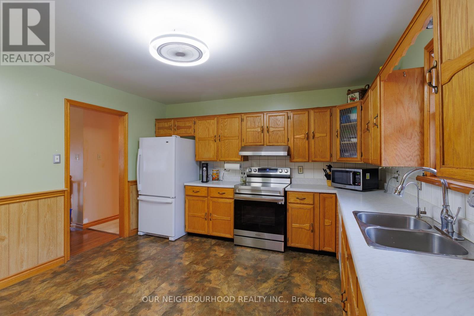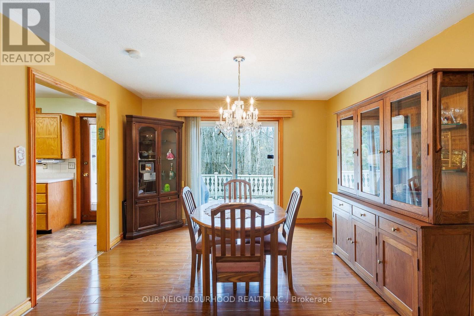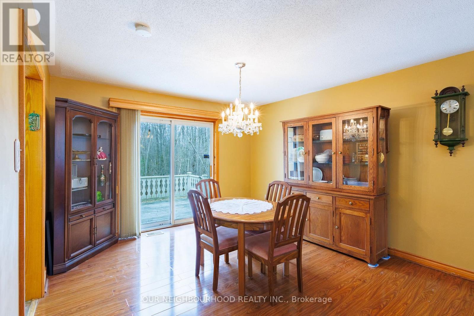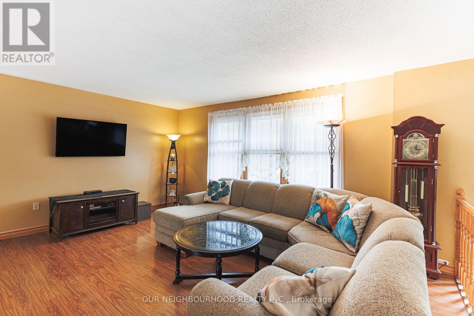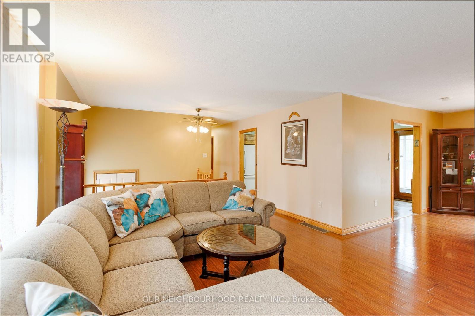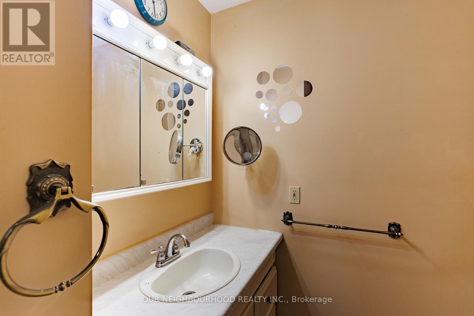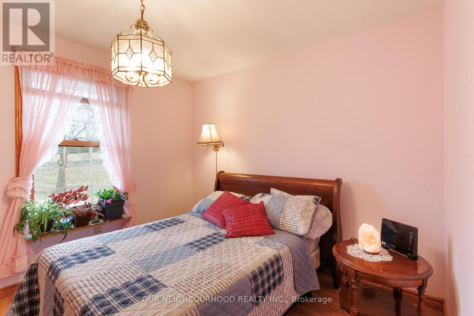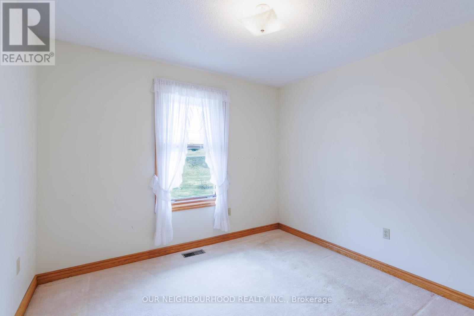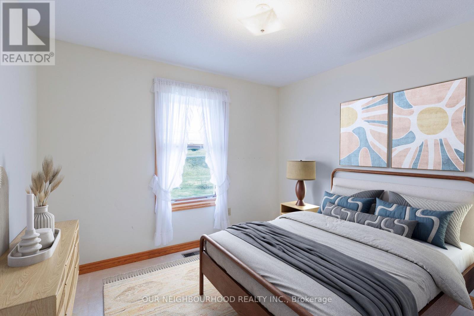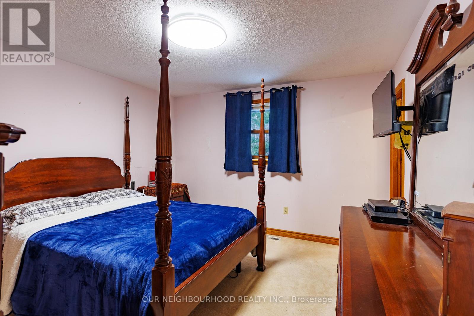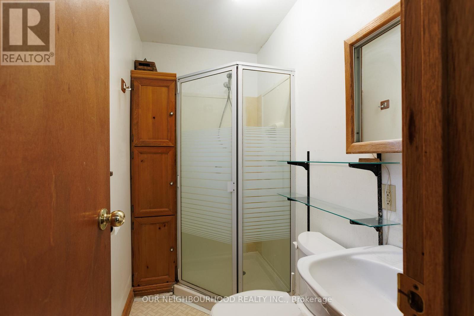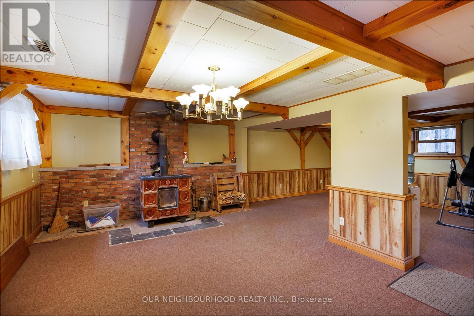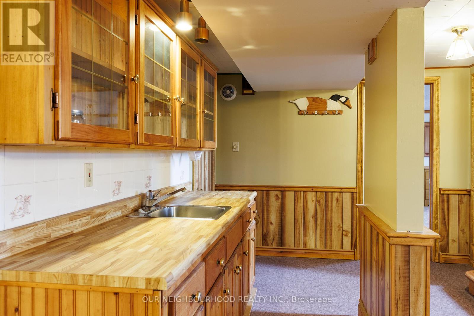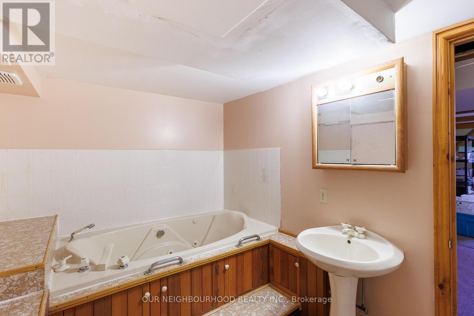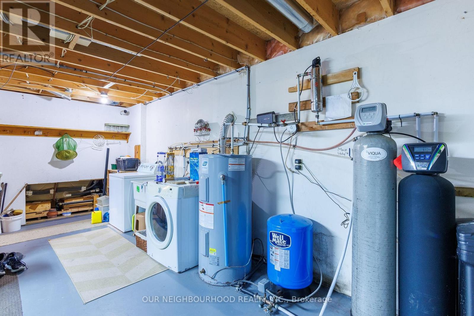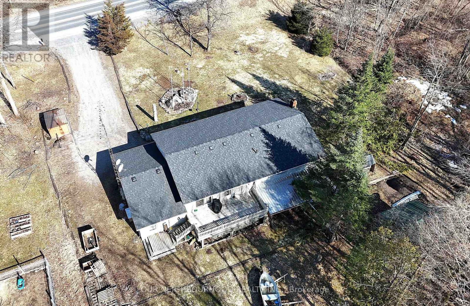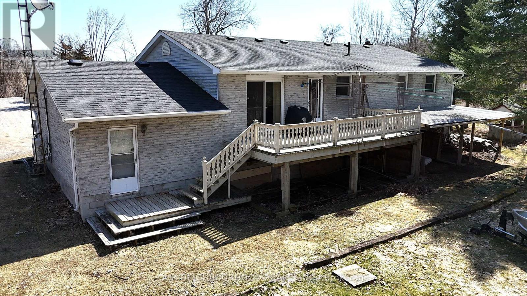4 Bedroom
3 Bathroom
1100 - 1500 sqft
Raised Bungalow
Fireplace
Wall Unit
Forced Air
$615,000
Charming Raised Bungalow on a Picturesque Treed Lot! Welcome home to this lovely 3+1 bedroom, 3-bathroom raised bungalow offering fantastic curb appeal and nestled on a serene , mature treed lot. Located just minutes from downtown Campbellford and Seymour Lake with great neighbors, this home is perfect for families or multi-generational living. The bright and spacious main floor features a functional layout, with large windows allowing for plenty of natural light. The lower level offers a walkup to the garage, making it a great option for a potential in-law suite or extra living space. Enjoy the privacy and tranquility of the backyard while still being conveniently close to schools, parks and amenities. Don't miss this opportunity to own a versatile and charming home in a wonderful community! EXTRAS, Roof is 2 years old. Eaves Filters installed. Heat pump air conditioner on main level. (id:49269)
Property Details
|
MLS® Number
|
X12061385 |
|
Property Type
|
Single Family |
|
Community Name
|
Campbellford |
|
AmenitiesNearBy
|
Place Of Worship, Schools |
|
CommunityFeatures
|
School Bus |
|
Features
|
Wooded Area |
|
ParkingSpaceTotal
|
7 |
|
Structure
|
Deck |
Building
|
BathroomTotal
|
3 |
|
BedroomsAboveGround
|
3 |
|
BedroomsBelowGround
|
1 |
|
BedroomsTotal
|
4 |
|
Age
|
31 To 50 Years |
|
Appliances
|
Water Heater, Water Softener, Dryer, Freezer, Stove, Washer, Refrigerator |
|
ArchitecturalStyle
|
Raised Bungalow |
|
BasementDevelopment
|
Finished |
|
BasementFeatures
|
Walk-up |
|
BasementType
|
N/a (finished) |
|
ConstructionStyleAttachment
|
Detached |
|
CoolingType
|
Wall Unit |
|
ExteriorFinish
|
Vinyl Siding, Brick |
|
FireplacePresent
|
Yes |
|
FireplaceType
|
Woodstove |
|
FlooringType
|
Laminate, Carpeted |
|
FoundationType
|
Block |
|
HeatingFuel
|
Electric |
|
HeatingType
|
Forced Air |
|
StoriesTotal
|
1 |
|
SizeInterior
|
1100 - 1500 Sqft |
|
Type
|
House |
|
UtilityWater
|
Drilled Well |
Parking
Land
|
Acreage
|
No |
|
LandAmenities
|
Place Of Worship, Schools |
|
Sewer
|
Septic System |
|
SizeDepth
|
300 Ft |
|
SizeFrontage
|
150 Ft |
|
SizeIrregular
|
150 X 300 Ft ; Irregular |
|
SizeTotalText
|
150 X 300 Ft ; Irregular|1/2 - 1.99 Acres |
|
ZoningDescription
|
A1 |
Rooms
| Level |
Type |
Length |
Width |
Dimensions |
|
Basement |
Bedroom 4 |
4.31 m |
3.83 m |
4.31 m x 3.83 m |
|
Basement |
Recreational, Games Room |
9.14 m |
5.51 m |
9.14 m x 5.51 m |
|
Main Level |
Kitchen |
4.49 m |
3.88 m |
4.49 m x 3.88 m |
|
Main Level |
Dining Room |
3.6 m |
4.01 m |
3.6 m x 4.01 m |
|
Main Level |
Family Room |
4.08 m |
5.15 m |
4.08 m x 5.15 m |
|
Main Level |
Bedroom |
3.88 m |
3.65 m |
3.88 m x 3.65 m |
|
Main Level |
Bedroom 2 |
3.17 m |
3.02 m |
3.17 m x 3.02 m |
|
Main Level |
Bedroom 3 |
3.04 m |
3.17 m |
3.04 m x 3.17 m |
https://www.realtor.ca/real-estate/28119497/7484-county-50-road-trent-hills-campbellford-campbellford

