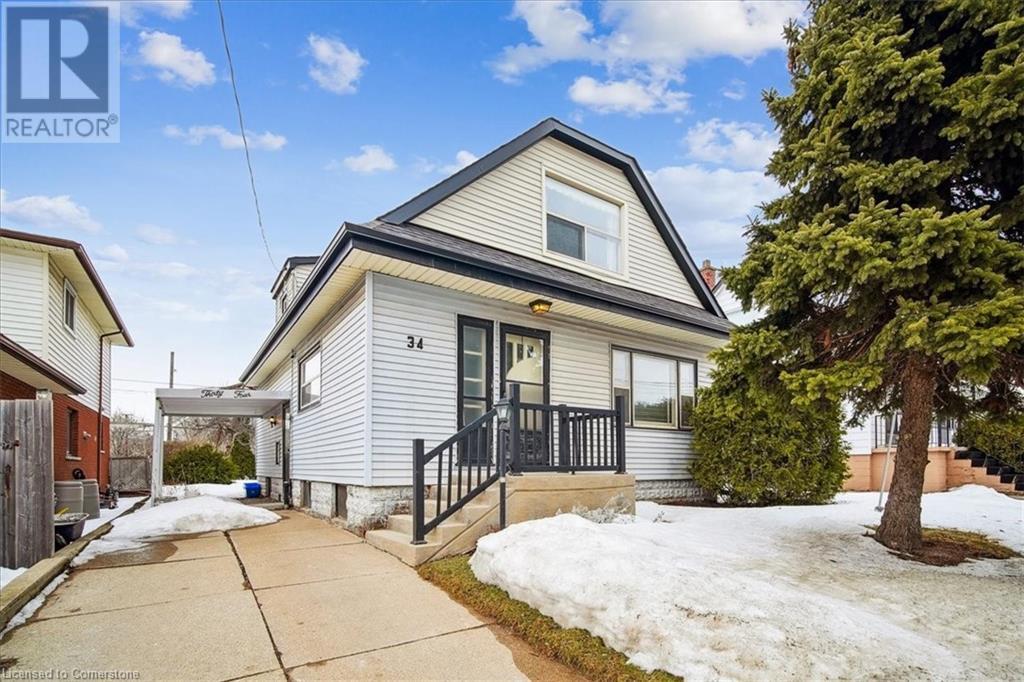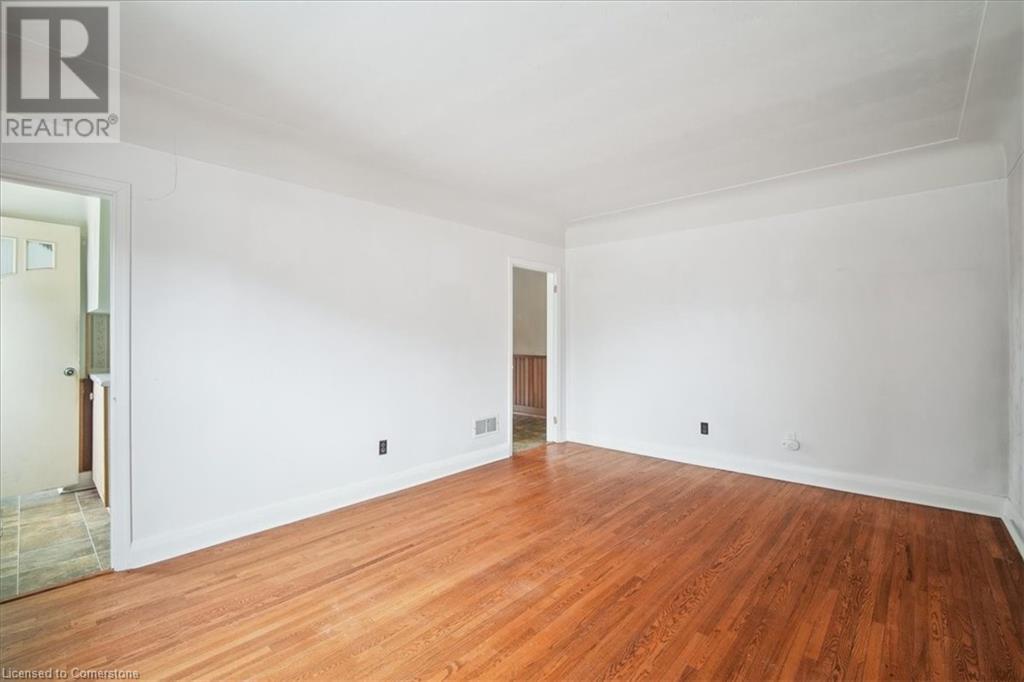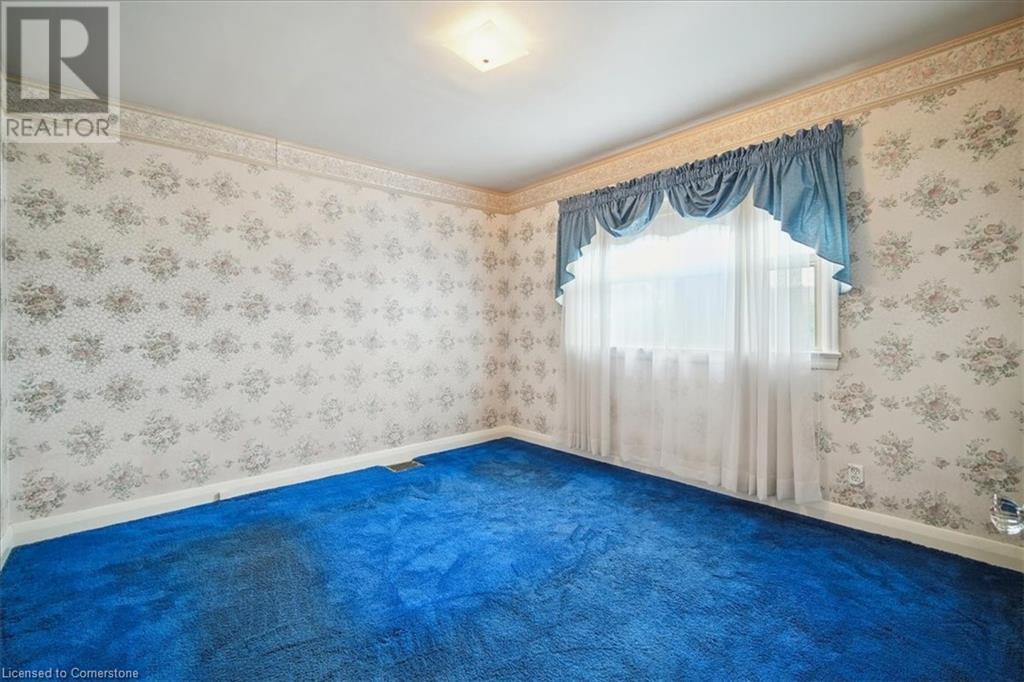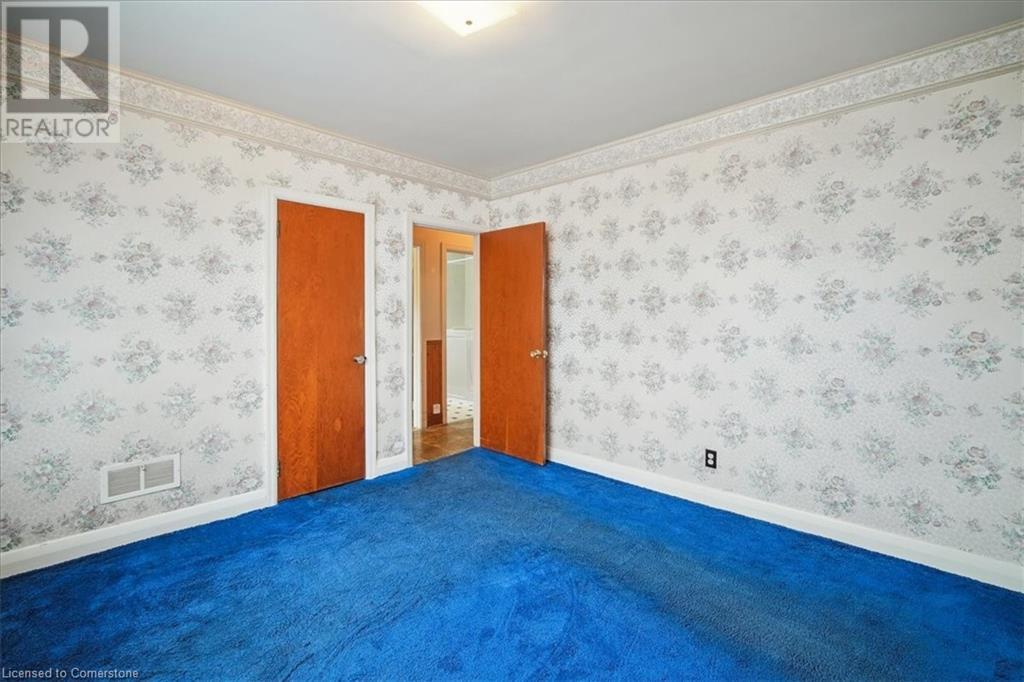4 Bedroom
2 Bathroom
1458 sqft
Central Air Conditioning
Forced Air
$549,900
Located in Hamilton’s McQuesten neighborhood, this charming 1.5-storey, 4-bedroom, 2-bathroom home offers plenty of space and potential. With a solid structure and a functional layout, this property is perfect for those looking to add their own personal touch. The main floor features two bedrooms, a bright living area, and a spacious eat-in kitchen, while the second level provides two additional bedrooms. The partially finished basement includes a separate entrance, offering flexibility for extra living space or a workshop. Outside, the private driveway provides ample parking for three vehicles, and the manageable lot size makes for easy maintenance. Conveniently located near highways, public transit, schools, and shopping, this home is an excellent opportunity for buyers seeking affordability and potential. With a little TLC, this could be the perfect home or investment. Don’t miss out—book your showing today! All measurements & square footage are approximate - if crucial to buying decision Buyer to do his own due diligence regarding any crucial item. Square Footage as provided by Owner. OFFERS ANYTIME. ALL OFFERS MUST BE EMAILED. ALLOW 48 HRS. IRREVOCABLE ON ALL OFFERS. Include Schedule B and O.S.D. (Form 801). (id:49269)
Property Details
|
MLS® Number
|
40701773 |
|
Property Type
|
Single Family |
|
AmenitiesNearBy
|
Public Transit, Shopping |
|
CommunityFeatures
|
School Bus |
|
EquipmentType
|
Water Heater |
|
ParkingSpaceTotal
|
3 |
|
RentalEquipmentType
|
Water Heater |
Building
|
BathroomTotal
|
2 |
|
BedroomsAboveGround
|
4 |
|
BedroomsTotal
|
4 |
|
Appliances
|
Water Meter |
|
BasementDevelopment
|
Partially Finished |
|
BasementType
|
Full (partially Finished) |
|
ConstructionStyleAttachment
|
Detached |
|
CoolingType
|
Central Air Conditioning |
|
ExteriorFinish
|
Aluminum Siding |
|
FoundationType
|
Unknown |
|
HeatingFuel
|
Natural Gas |
|
HeatingType
|
Forced Air |
|
StoriesTotal
|
2 |
|
SizeInterior
|
1458 Sqft |
|
Type
|
House |
|
UtilityWater
|
Municipal Water |
Land
|
AccessType
|
Highway Access |
|
Acreage
|
No |
|
LandAmenities
|
Public Transit, Shopping |
|
Sewer
|
Municipal Sewage System |
|
SizeDepth
|
92 Ft |
|
SizeFrontage
|
40 Ft |
|
SizeTotalText
|
Under 1/2 Acre |
|
ZoningDescription
|
Res |
Rooms
| Level |
Type |
Length |
Width |
Dimensions |
|
Second Level |
Bedroom |
|
|
16'4'' x 12'8'' |
|
Second Level |
Bedroom |
|
|
16'3'' x 16'2'' |
|
Basement |
Utility Room |
|
|
Measurements not available |
|
Basement |
3pc Bathroom |
|
|
Measurements not available |
|
Basement |
Laundry Room |
|
|
Measurements not available |
|
Main Level |
4pc Bathroom |
|
|
1' |
|
Main Level |
Bedroom |
|
|
12'0'' x 11'6'' |
|
Main Level |
Bedroom |
|
|
11'7'' x 8'6'' |
|
Main Level |
Kitchen |
|
|
16'0'' x 11'2'' |
|
Main Level |
Living Room |
|
|
16'4'' x 11'10'' |
https://www.realtor.ca/real-estate/27962883/34-reid-avenue-s-hamilton









































