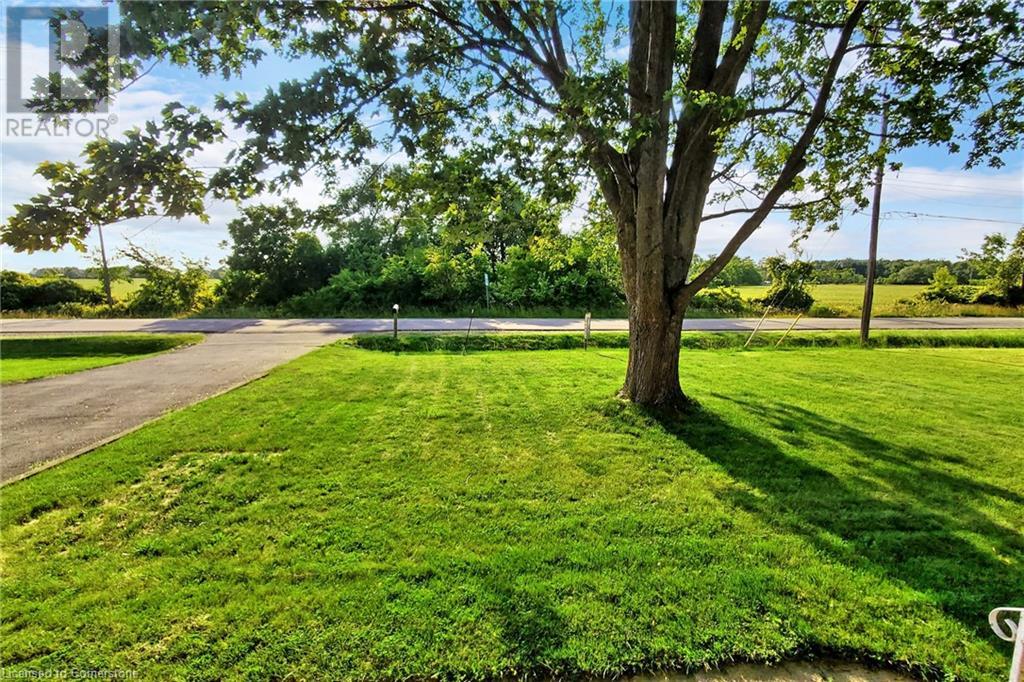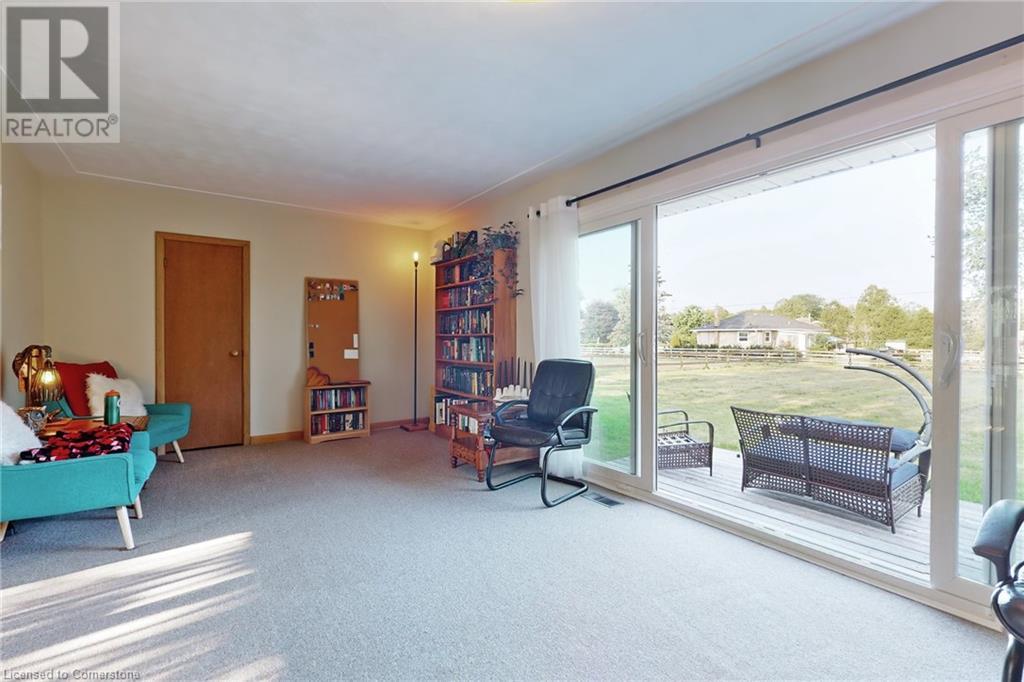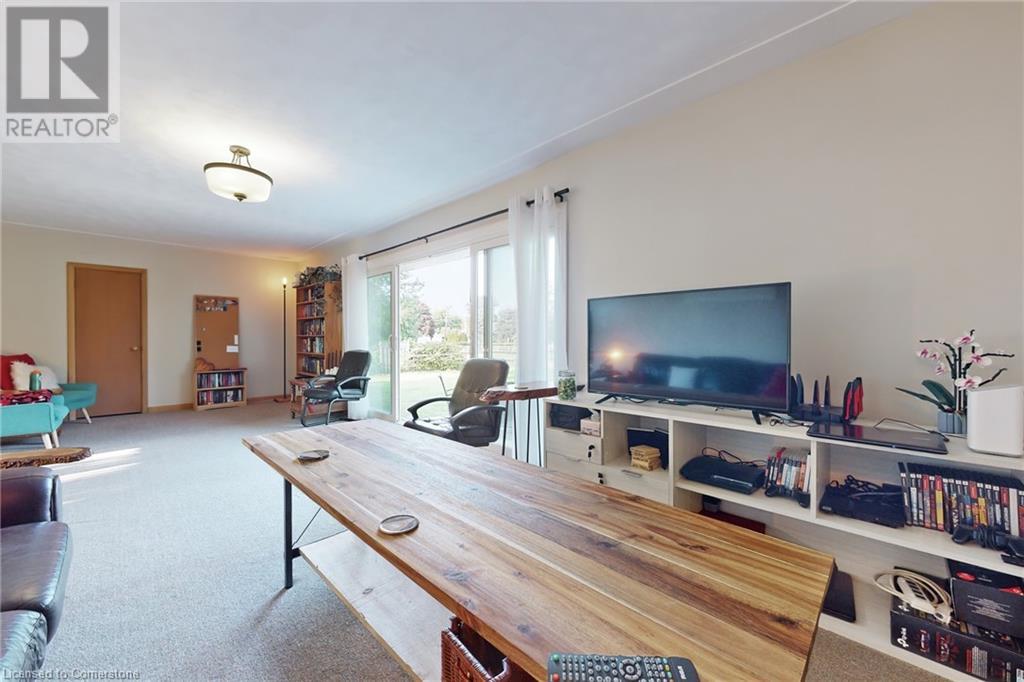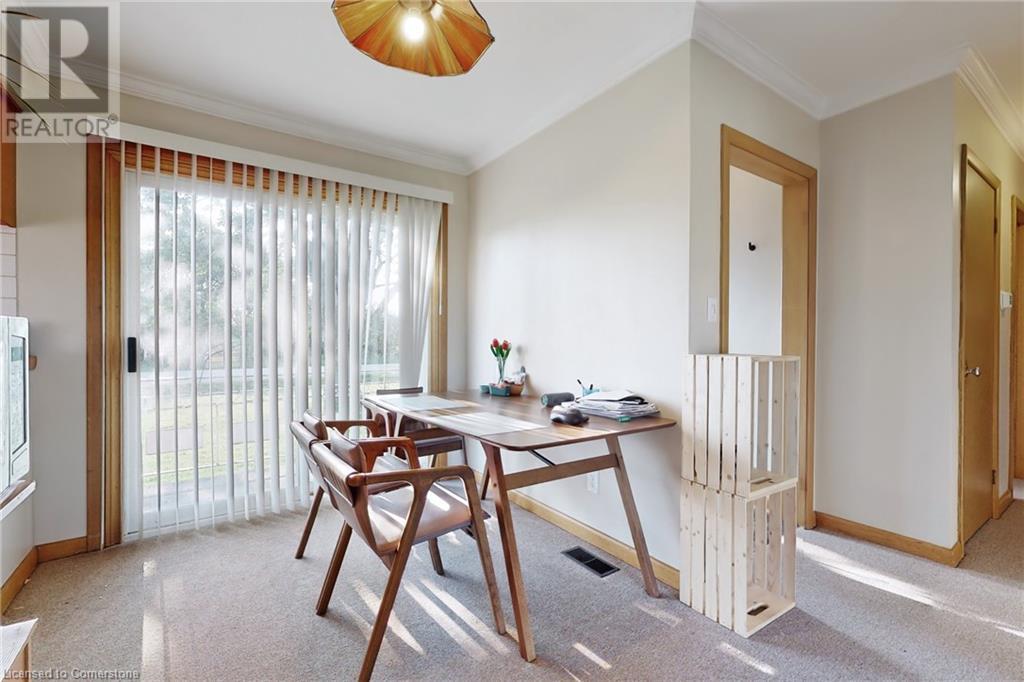2 Bedroom
1 Bathroom
1200 sqft
Bungalow
Central Air Conditioning
Forced Air
$2,500 Monthly
Nestled in the peaceful neighborhood of Hamilton, this enchanting home is a perfect blend of comfort and serenity. Set on a sprawling over half acre land, this well-maintained property offers a delightful living experience. This enchanting home features 2 bedrooms, spacious interiors, and a well-appointed kitchen. Enjoy the expansive front park and huge backyard. With 2 garages and ample front parking, this well-maintained residence offers a peaceful living experience. The quiet neighborhood fosters a sense of community. The entertainment-ready basement adds versatility, perfect for entertaining guests. Transform it into a cozy bar area, a game room, or a movie night haven - the possibilities are endless. Proximity to the highway ensures convenient city access. (id:49269)
Property Details
|
MLS® Number
|
40713196 |
|
Property Type
|
Single Family |
|
AmenitiesNearBy
|
Airport |
|
EquipmentType
|
Water Heater |
|
Features
|
Paved Driveway |
|
ParkingSpaceTotal
|
8 |
|
RentalEquipmentType
|
Water Heater |
Building
|
BathroomTotal
|
1 |
|
BedroomsAboveGround
|
2 |
|
BedroomsTotal
|
2 |
|
Appliances
|
Dryer, Refrigerator, Washer, Garage Door Opener |
|
ArchitecturalStyle
|
Bungalow |
|
BasementDevelopment
|
Partially Finished |
|
BasementType
|
Full (partially Finished) |
|
ConstructionStyleAttachment
|
Detached |
|
CoolingType
|
Central Air Conditioning |
|
ExteriorFinish
|
Brick |
|
FoundationType
|
Unknown |
|
HeatingFuel
|
Natural Gas |
|
HeatingType
|
Forced Air |
|
StoriesTotal
|
1 |
|
SizeInterior
|
1200 Sqft |
|
Type
|
House |
|
UtilityWater
|
Municipal Water |
Parking
Land
|
AccessType
|
Highway Access, Highway Nearby |
|
Acreage
|
No |
|
LandAmenities
|
Airport |
|
Sewer
|
Septic System |
|
SizeDepth
|
209 Ft |
|
SizeFrontage
|
105 Ft |
|
SizeTotalText
|
1/2 - 1.99 Acres |
|
ZoningDescription
|
M11 |
Rooms
| Level |
Type |
Length |
Width |
Dimensions |
|
Basement |
Recreation Room |
|
|
26' x 12' |
|
Main Level |
Kitchen |
|
|
12'0'' x 9'0'' |
|
Main Level |
3pc Bathroom |
|
|
11' x 8' |
|
Main Level |
Dining Room |
|
|
11'0'' x 8'0'' |
|
Main Level |
Living Room |
|
|
26'9'' x 11'1'' |
|
Main Level |
Bedroom |
|
|
11'1'' x 8'9'' |
|
Main Level |
Bedroom |
|
|
13'5'' x 11'1'' |
https://www.realtor.ca/real-estate/28126086/1021-glancaster-road-hamilton




















