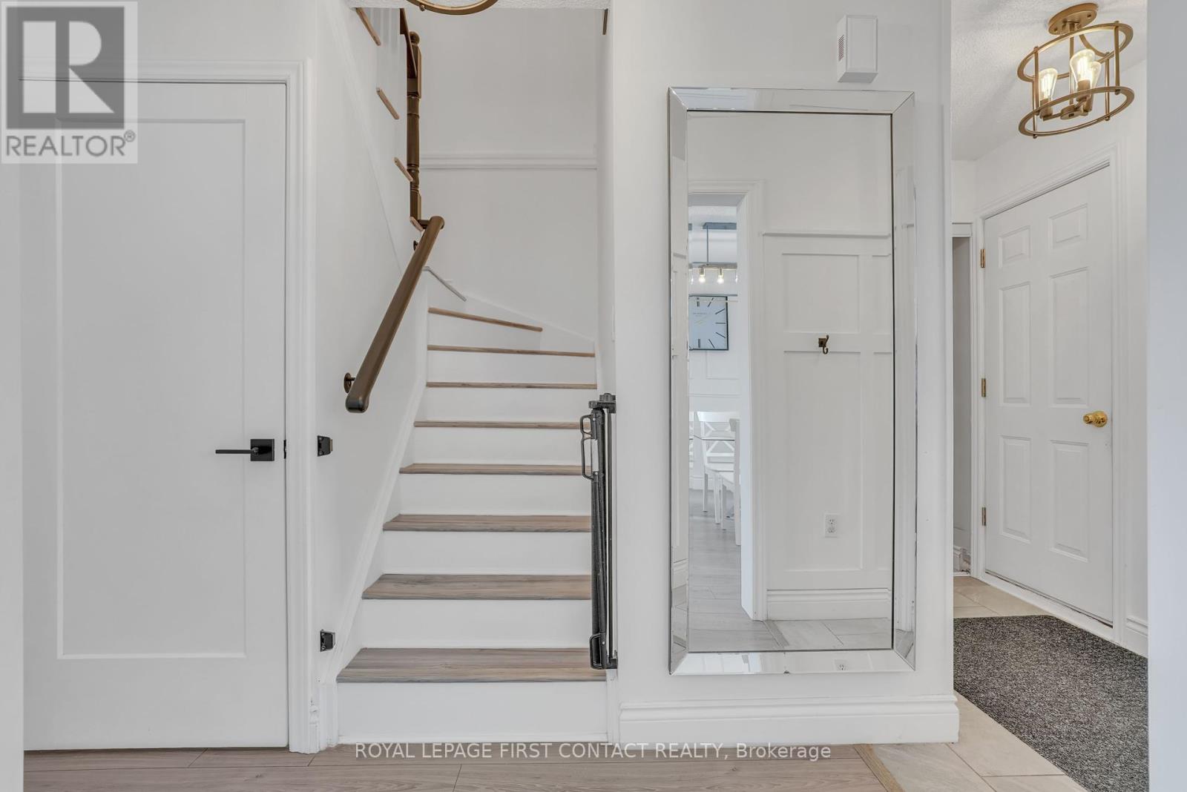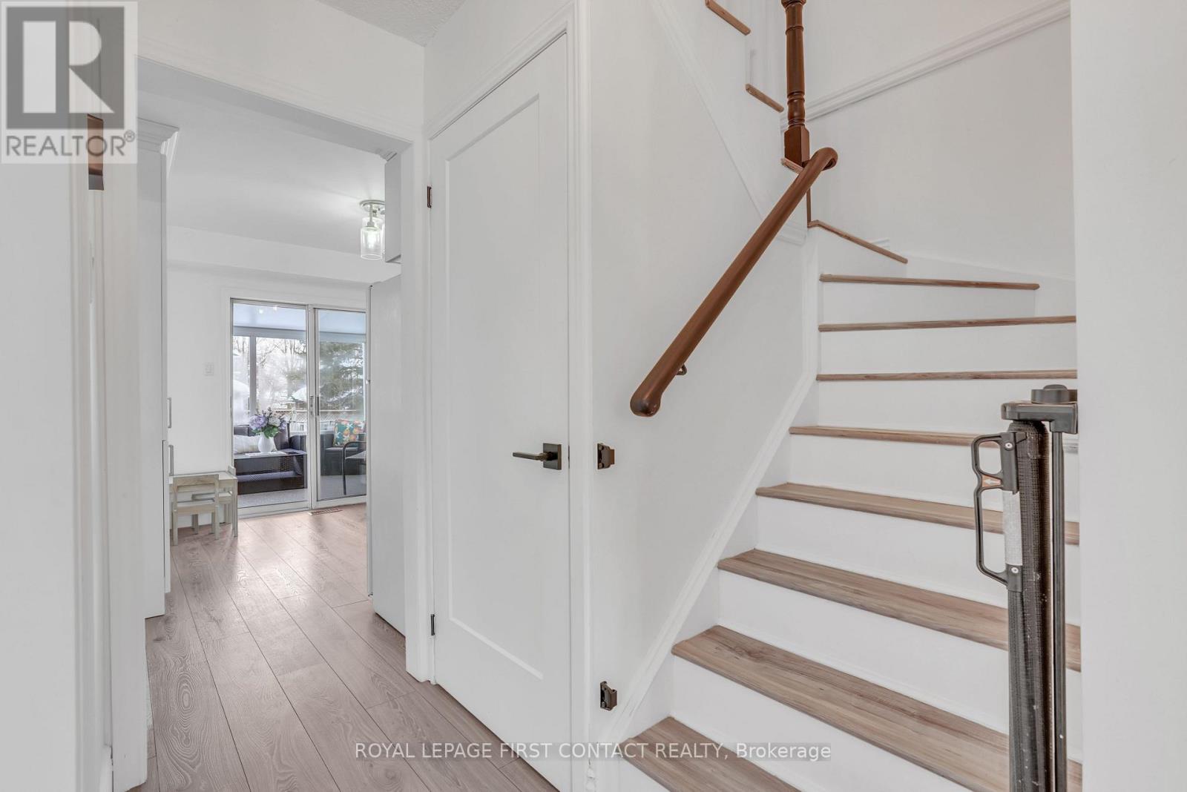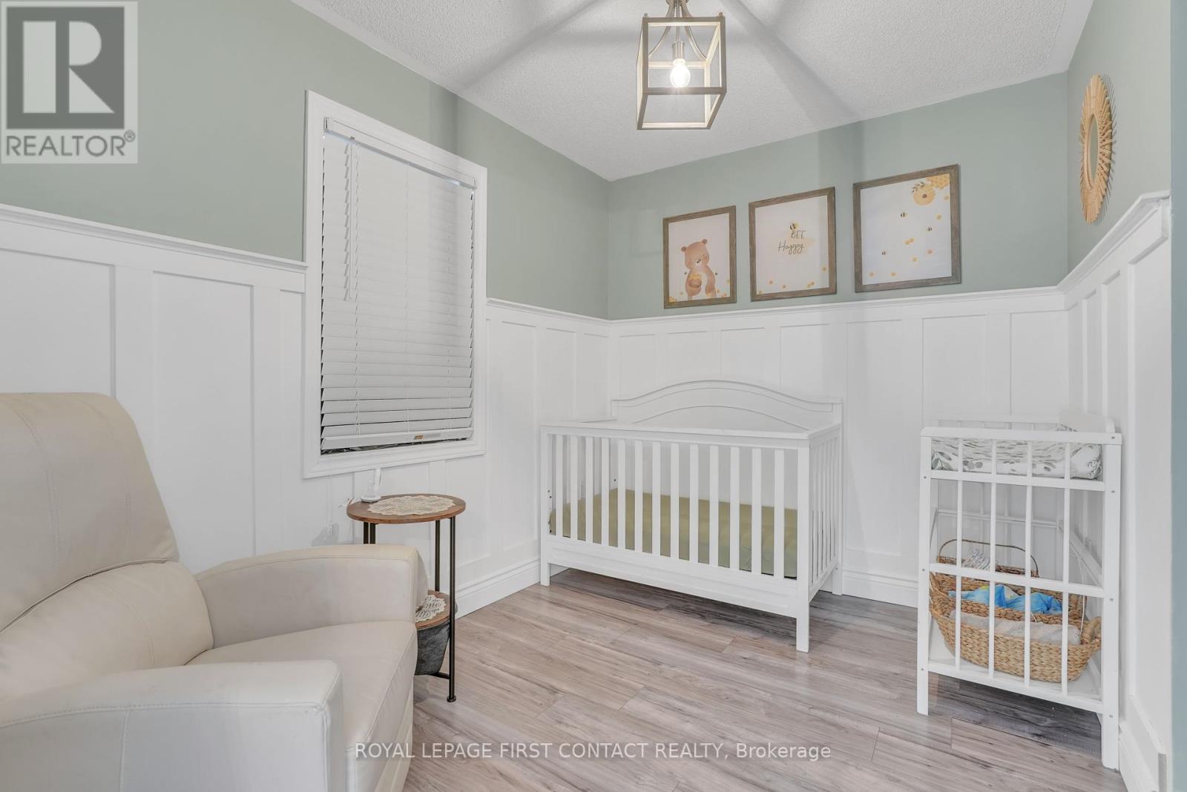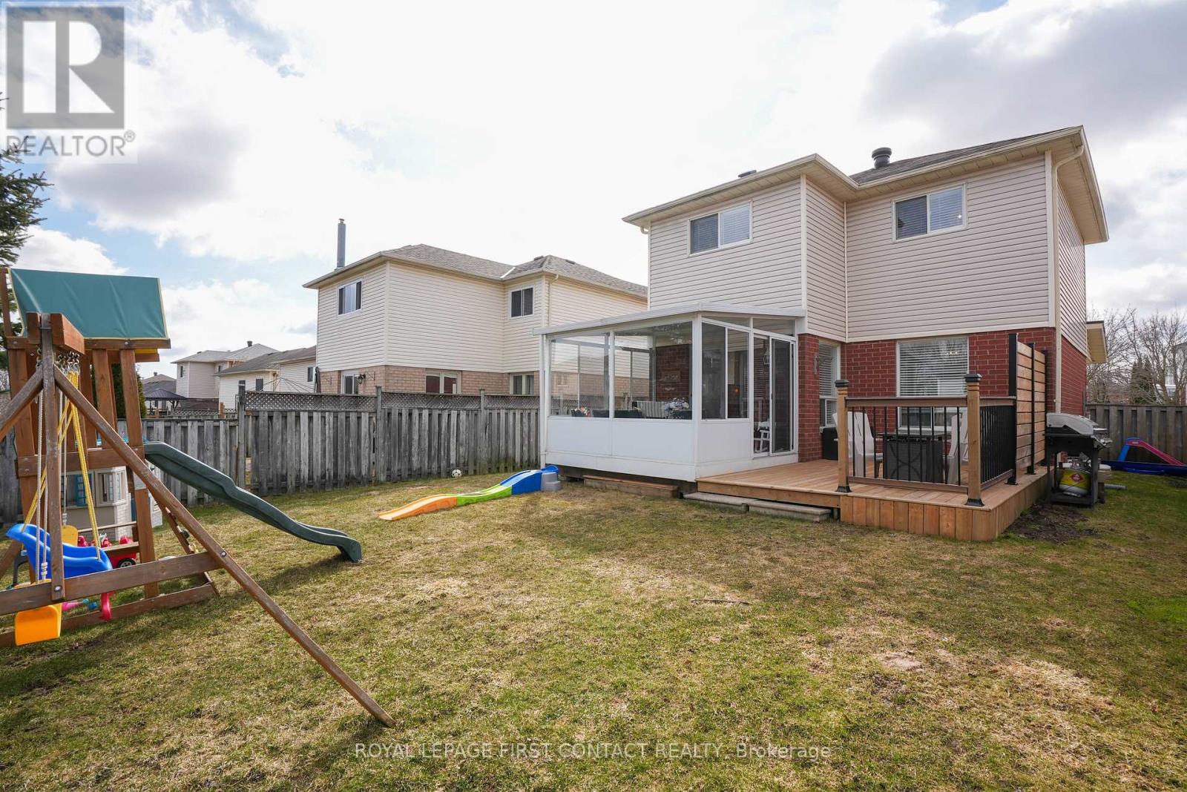3 Bedroom
2 Bathroom
1100 - 1500 sqft
Fireplace
Central Air Conditioning
Forced Air
Landscaped
$719,900
Welcome to this lovely and updated detached home, nestled in a quiet, family-friendly neighbourhood with easy access to all amenities. Thoughtfully enhanced with many features such as custom wainscoting walls and shiplap built ins, this home exudes warmth and charm. The bright & refreshed kitchen absolutely shines featuring quartz countertops, updated cabinet doors and hardware, added pantry for extra storage, and is complete with a walk out to the sweet sunroom & fully fenced rear yard. The spacious, open-concept living and dining area offers a pleasant and versatile space, perfect for any layout or gathering style. Enjoy the elegance of updated flooring throughout, a stylishly renovated basement with pot lights and dricore subflooring, complete with a cozy electric fireplace, this space is perfect for getting comfortable or entertaining! The front foyer features custom hooks, a front hall closet, and ceramic flooring ensuring both practicality & style. Recent upgrades include the rear deck, updated baseboards and door trim from top to bottom, most interior doors replaced, and a modernized main powder room. Practical improvements such as recently replaced shingles, roof vents, and furnace ensure peace of mind. Step into the inviting three-season sunroom or unwind in the beautifully landscaped backyard, ideal setting for relaxation or hosting friends & family! Move-in ready and brimming with character, this is a home you wont want to miss! (id:49269)
Property Details
|
MLS® Number
|
S11992653 |
|
Property Type
|
Single Family |
|
Community Name
|
Painswick North |
|
AmenitiesNearBy
|
Park, Schools |
|
EquipmentType
|
Water Heater - Gas |
|
Features
|
Level, Carpet Free, Sump Pump |
|
ParkingSpaceTotal
|
2 |
|
RentalEquipmentType
|
Water Heater - Gas |
|
Structure
|
Deck, Porch |
Building
|
BathroomTotal
|
2 |
|
BedroomsAboveGround
|
3 |
|
BedroomsTotal
|
3 |
|
Age
|
31 To 50 Years |
|
Amenities
|
Fireplace(s) |
|
Appliances
|
Garage Door Opener Remote(s), Water Softener, Dishwasher, Dryer, Garage Door Opener, Hood Fan, Microwave, Washer, Refrigerator |
|
BasementDevelopment
|
Partially Finished |
|
BasementType
|
Full (partially Finished) |
|
ConstructionStyleAttachment
|
Detached |
|
CoolingType
|
Central Air Conditioning |
|
ExteriorFinish
|
Brick, Vinyl Siding |
|
FireplacePresent
|
Yes |
|
FireplaceTotal
|
1 |
|
FoundationType
|
Poured Concrete |
|
HalfBathTotal
|
1 |
|
HeatingFuel
|
Natural Gas |
|
HeatingType
|
Forced Air |
|
StoriesTotal
|
2 |
|
SizeInterior
|
1100 - 1500 Sqft |
|
Type
|
House |
|
UtilityWater
|
Municipal Water |
Parking
Land
|
Acreage
|
No |
|
FenceType
|
Fenced Yard |
|
LandAmenities
|
Park, Schools |
|
LandscapeFeatures
|
Landscaped |
|
Sewer
|
Sanitary Sewer |
|
SizeDepth
|
111 Ft ,7 In |
|
SizeFrontage
|
39 Ft ,4 In |
|
SizeIrregular
|
39.4 X 111.6 Ft |
|
SizeTotalText
|
39.4 X 111.6 Ft |
|
SurfaceWater
|
Lake/pond |
|
ZoningDescription
|
R3 |
Rooms
| Level |
Type |
Length |
Width |
Dimensions |
|
Second Level |
Primary Bedroom |
3.28 m |
3.71 m |
3.28 m x 3.71 m |
|
Basement |
Recreational, Games Room |
4.17 m |
5.84 m |
4.17 m x 5.84 m |
|
Main Level |
Kitchen |
3 m |
361 m |
3 m x 361 m |
|
Main Level |
Living Room |
3.12 m |
5.99 m |
3.12 m x 5.99 m |
Utilities
|
Cable
|
Installed |
|
Sewer
|
Installed |
https://www.realtor.ca/real-estate/27962749/24-ward-drive-barrie-painswick-north-painswick-north














































