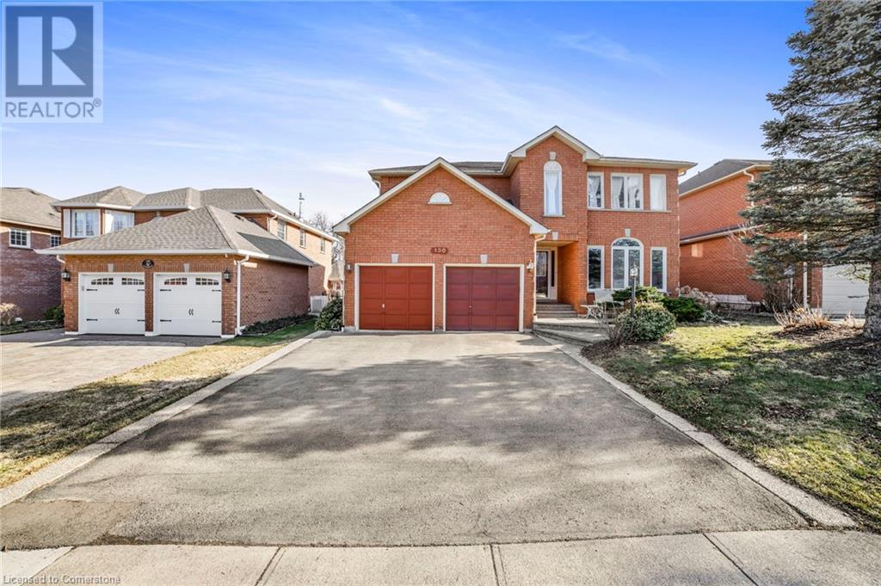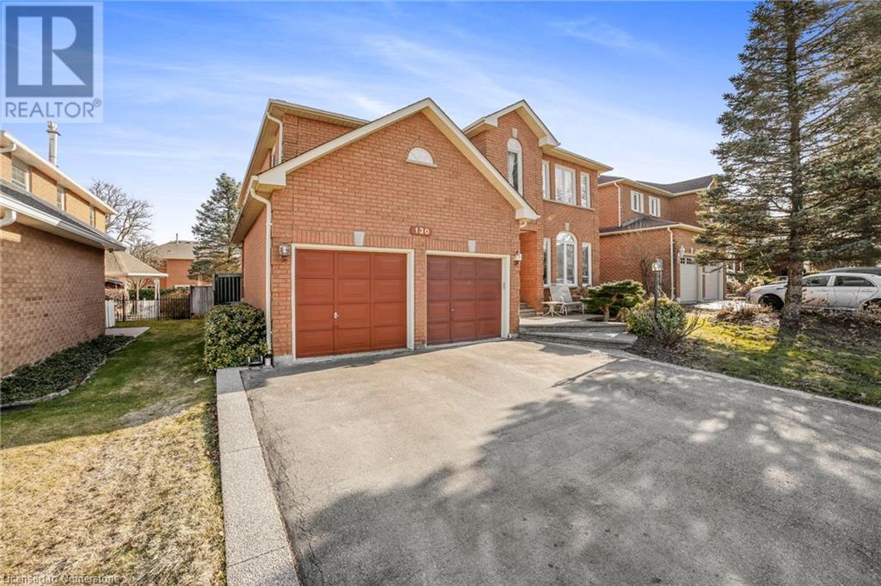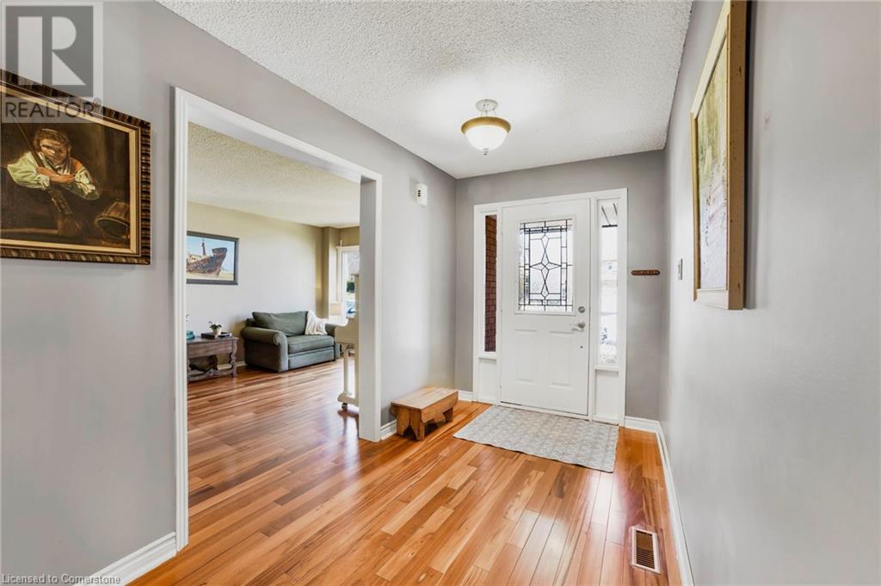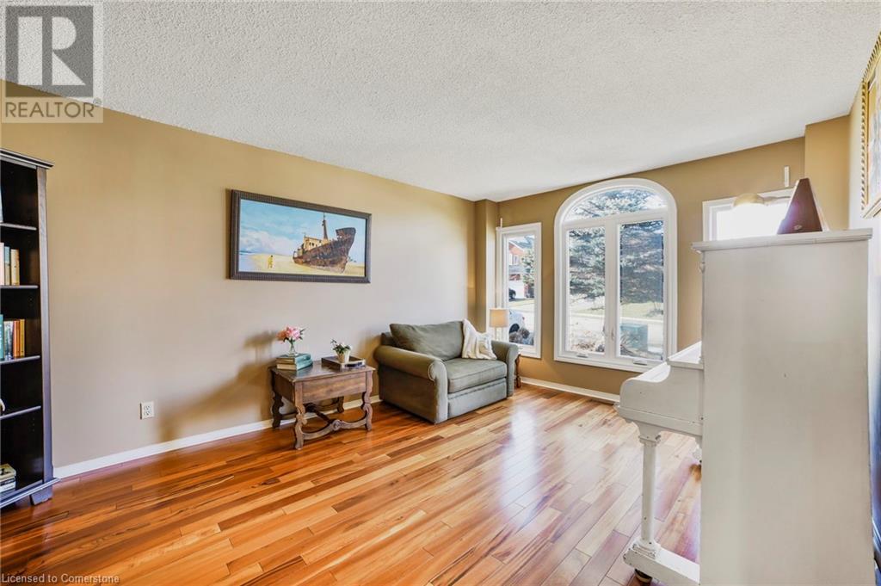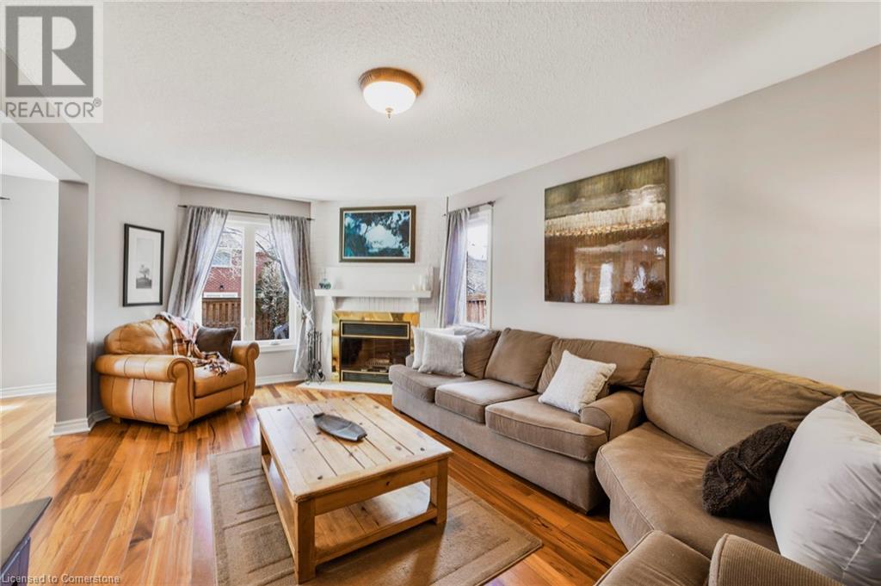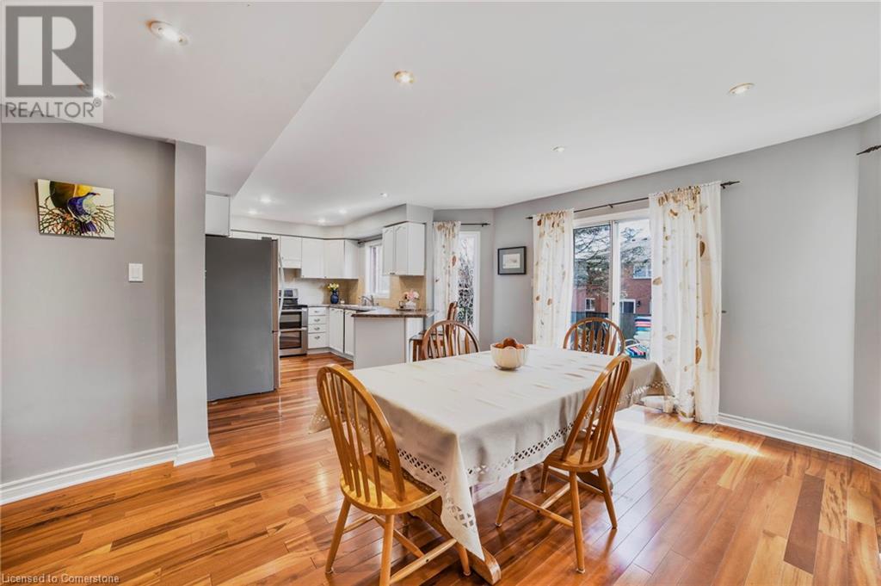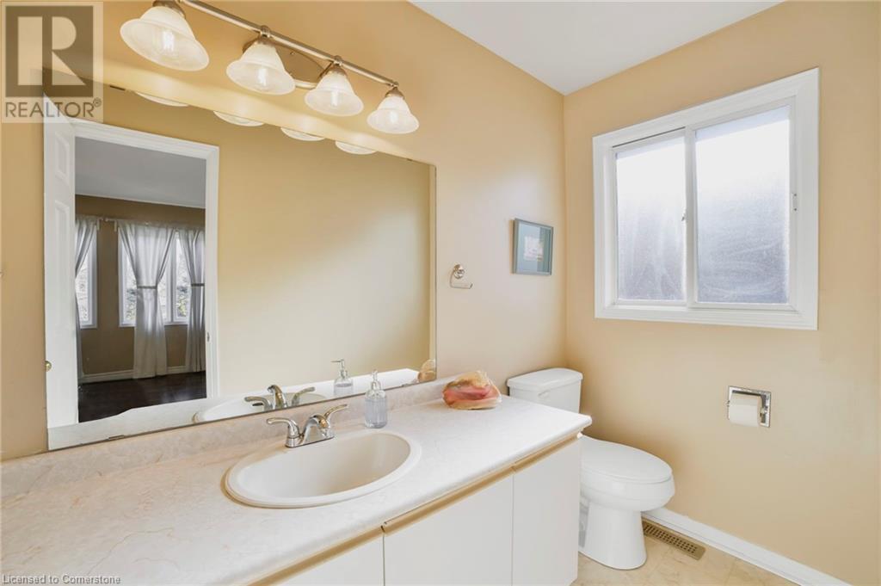6 Bedroom
4 Bathroom
3167 sqft
2 Level
Central Air Conditioning
Forced Air
$1,299,999
This exceptional 3,200 square foot all-brick residence is perfect for families and is situated in a highly desirable neighbourhood, conveniently located near parks and schools. The home has been updated throughout, making it ideal for a growing family to appreciate the newly refinished hardwood floors, modern windows, expanded driveway, and additional features! The spacious bedrooms come with ensuite bathrooms, and the property boasts a fully fenced yard with southern exposure. The interior features a harmonious palette of neutral tones, complemented by welcoming elements in the formal living and dining areas, as well as an expansive family room adjacent to the kitchen. The lower level includes a fitness area that could also serve as additional bedrooms. Additional highlights to note are: recessed lighting, modern stainless steel faucets, porcelain tiles, a soaking tub, and a custom walk-in shower. Book your showing today! (id:49269)
Property Details
|
MLS® Number
|
40709336 |
|
Property Type
|
Single Family |
|
AmenitiesNearBy
|
Park, Place Of Worship, Schools |
|
CommunityFeatures
|
Quiet Area, Community Centre |
|
EquipmentType
|
None |
|
ParkingSpaceTotal
|
4 |
|
RentalEquipmentType
|
None |
|
Structure
|
Porch |
Building
|
BathroomTotal
|
4 |
|
BedroomsAboveGround
|
4 |
|
BedroomsBelowGround
|
2 |
|
BedroomsTotal
|
6 |
|
Appliances
|
Central Vacuum, Dishwasher, Dryer, Freezer, Refrigerator, Stove, Washer, Hood Fan |
|
ArchitecturalStyle
|
2 Level |
|
BasementDevelopment
|
Unfinished |
|
BasementType
|
Full (unfinished) |
|
ConstructedDate
|
1990 |
|
ConstructionStyleAttachment
|
Detached |
|
CoolingType
|
Central Air Conditioning |
|
ExteriorFinish
|
Brick |
|
HalfBathTotal
|
1 |
|
HeatingFuel
|
Natural Gas |
|
HeatingType
|
Forced Air |
|
StoriesTotal
|
2 |
|
SizeInterior
|
3167 Sqft |
|
Type
|
House |
|
UtilityWater
|
Municipal Water |
Parking
Land
|
AccessType
|
Road Access |
|
Acreage
|
No |
|
LandAmenities
|
Park, Place Of Worship, Schools |
|
Sewer
|
Municipal Sewage System |
|
SizeDepth
|
108 Ft |
|
SizeFrontage
|
51 Ft |
|
SizeTotalText
|
Under 1/2 Acre |
|
ZoningDescription
|
R2 |
Rooms
| Level |
Type |
Length |
Width |
Dimensions |
|
Second Level |
4pc Bathroom |
|
|
Measurements not available |
|
Second Level |
4pc Bathroom |
|
|
Measurements not available |
|
Second Level |
Bedroom |
|
|
17'8'' x 12'0'' |
|
Second Level |
3pc Bathroom |
|
|
Measurements not available |
|
Second Level |
Bedroom |
|
|
12'8'' x 12'0'' |
|
Second Level |
Bedroom |
|
|
18'4'' x 12'10'' |
|
Second Level |
Primary Bedroom |
|
|
23'0'' x 16'4'' |
|
Basement |
Recreation Room |
|
|
Measurements not available |
|
Basement |
Bedroom |
|
|
12'0'' x 12'0'' |
|
Basement |
Bedroom |
|
|
18'2'' x 12'6'' |
|
Main Level |
Mud Room |
|
|
11'1'' x 6'0'' |
|
Main Level |
Family Room |
|
|
18'0'' x 11'4'' |
|
Main Level |
Den |
|
|
12'10'' x 10'10'' |
|
Main Level |
Kitchen |
|
|
22'0'' x 12'0'' |
|
Main Level |
Living Room |
|
|
16'0'' x 11'4'' |
|
Main Level |
2pc Bathroom |
|
|
Measurements not available |
|
Main Level |
Dining Room |
|
|
14'4'' x 11'4'' |
https://www.realtor.ca/real-estate/28119752/130-huntingwood-avenue-dundas


