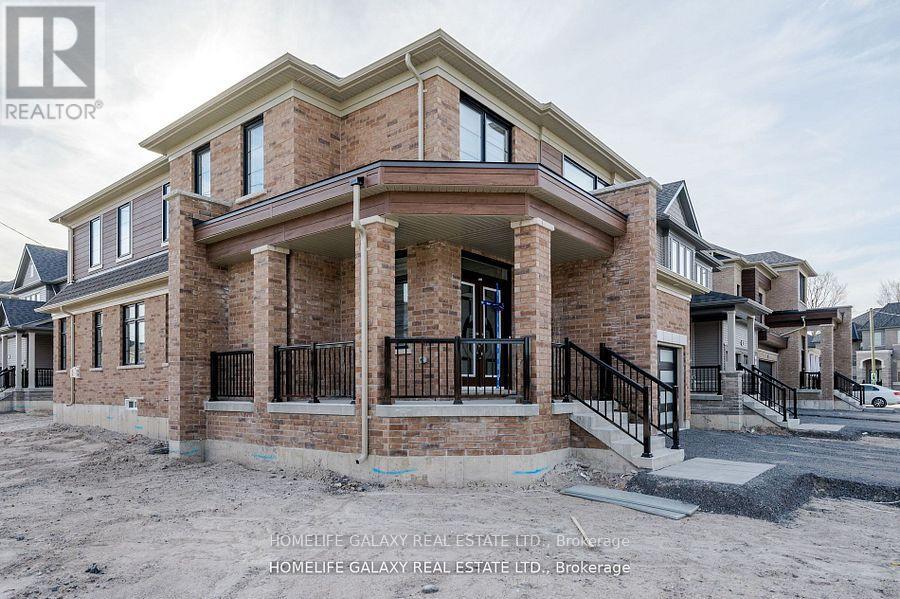4 Bedroom
4 Bathroom
2500 - 3000 sqft
Fireplace
Forced Air
$3,200 Monthly
Detached home with modern elevation & glass double door entry. This home features 4 bedrooms with 3 full bathrooms with upgraded standing showers. The main floor offers laminate flooring with 9 9-foot ceilings throughout. A very functional layout, main floor with home office suitable for remote work. Separate dining area to seat guests. Spacious family room with huge windows that bring in natural light with switch switch-operated gas fire place. Upgrade the modern kitchen with granite countertop and new stainless steel appliances. Large breakfast area with walkout access to the backyard. Laundry room on main floor with brand new appliances and access to garage. Laminate oak wood stairs with modern finish pickets. Master bedroom featuring with upgraded ensuite and 2 walk-in closets. Your chance to live in pure comfort in a modern, finished home (id:49269)
Property Details
|
MLS® Number
|
X12060790 |
|
Property Type
|
Single Family |
|
Community Name
|
Cobourg |
|
AmenitiesNearBy
|
Hospital, Park, Schools, Marina |
|
ParkingSpaceTotal
|
4 |
Building
|
BathroomTotal
|
4 |
|
BedroomsAboveGround
|
4 |
|
BedroomsTotal
|
4 |
|
Age
|
0 To 5 Years |
|
Appliances
|
Window Coverings |
|
BasementDevelopment
|
Unfinished |
|
BasementType
|
Full (unfinished) |
|
ConstructionStyleAttachment
|
Detached |
|
ExteriorFinish
|
Brick Facing |
|
FireplacePresent
|
Yes |
|
FoundationType
|
Concrete |
|
HalfBathTotal
|
1 |
|
HeatingFuel
|
Natural Gas |
|
HeatingType
|
Forced Air |
|
StoriesTotal
|
2 |
|
SizeInterior
|
2500 - 3000 Sqft |
|
Type
|
House |
|
UtilityWater
|
Municipal Water |
Parking
Land
|
Acreage
|
No |
|
LandAmenities
|
Hospital, Park, Schools, Marina |
|
Sewer
|
Sanitary Sewer |
|
SizeDepth
|
100 Ft |
|
SizeFrontage
|
38 Ft |
|
SizeIrregular
|
38 X 100 Ft |
|
SizeTotalText
|
38 X 100 Ft |
Rooms
| Level |
Type |
Length |
Width |
Dimensions |
|
Second Level |
Bedroom 4 |
3.35 m |
3.65 m |
3.35 m x 3.65 m |
|
Second Level |
Primary Bedroom |
5.33 m |
4.72 m |
5.33 m x 4.72 m |
|
Second Level |
Bedroom 2 |
3.71 m |
3.84 m |
3.71 m x 3.84 m |
|
Second Level |
Bedroom 3 |
3.5 m |
3.84 m |
3.5 m x 3.84 m |
|
Main Level |
Great Room |
5.05 m |
3.96 m |
5.05 m x 3.96 m |
|
Main Level |
Eating Area |
3.53 m |
4.17 m |
3.53 m x 4.17 m |
|
Main Level |
Kitchen |
4.17 m |
2.62 m |
4.17 m x 2.62 m |
|
Main Level |
Living Room |
4.41 m |
3.35 m |
4.41 m x 3.35 m |
|
Main Level |
Dining Room |
4.41 m |
3.35 m |
4.41 m x 3.35 m |
|
Main Level |
Den |
3.04 m |
2.34 m |
3.04 m x 2.34 m |
|
Main Level |
Laundry Room |
|
|
Measurements not available |
Utilities
https://www.realtor.ca/real-estate/28117828/540-hornbeck-street-e-cobourg-cobourg









































