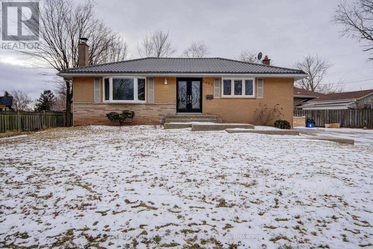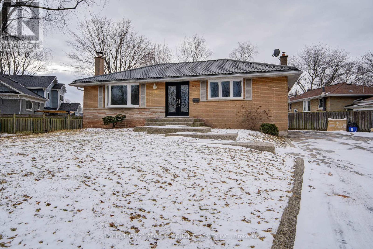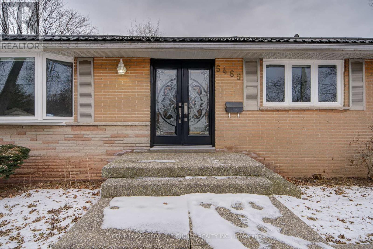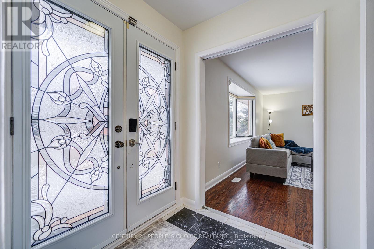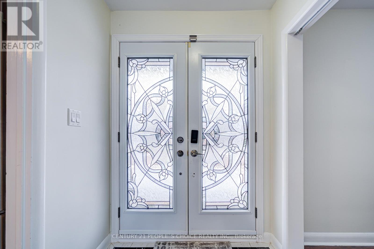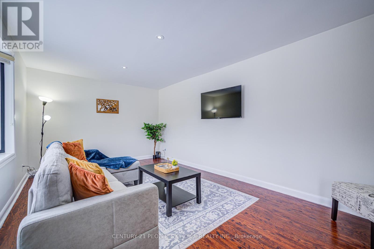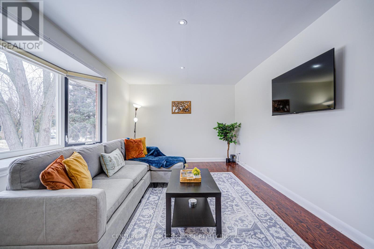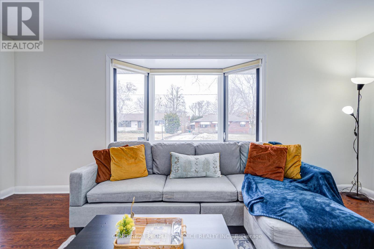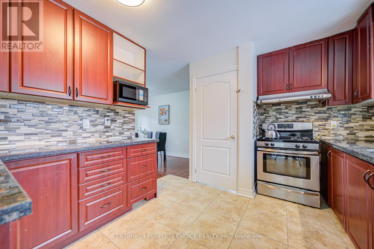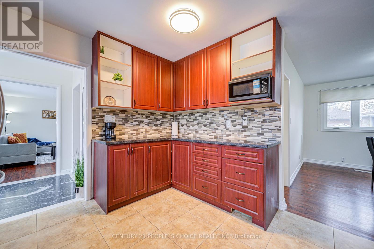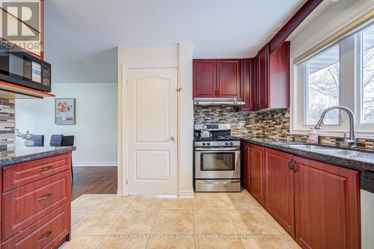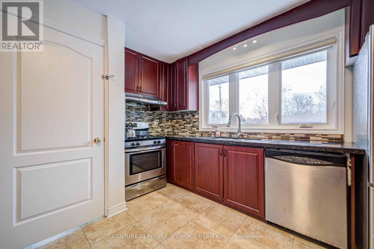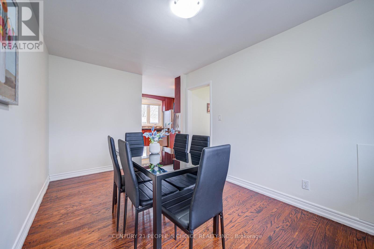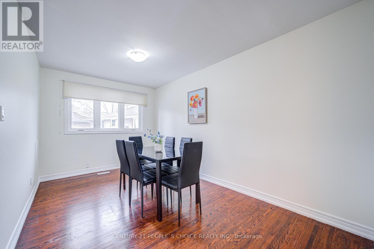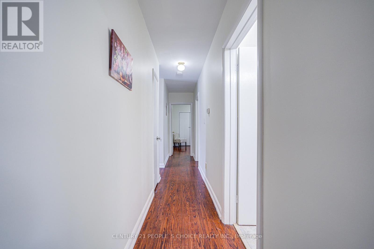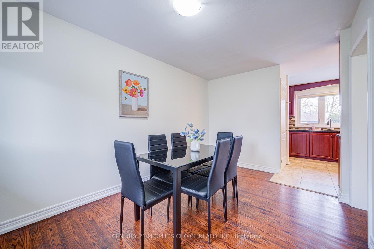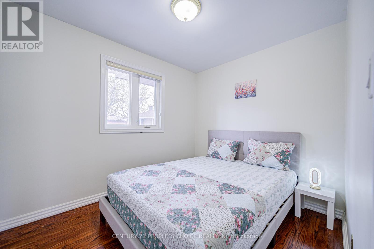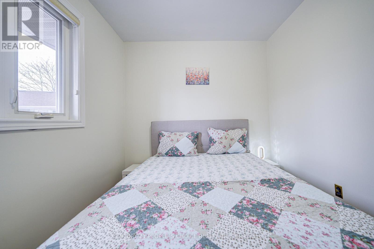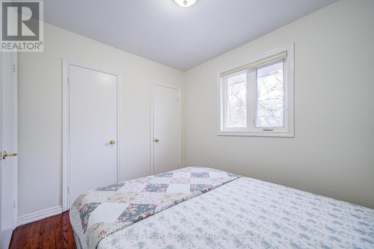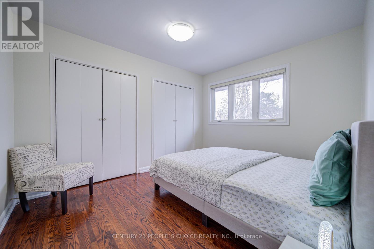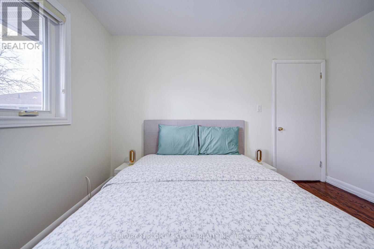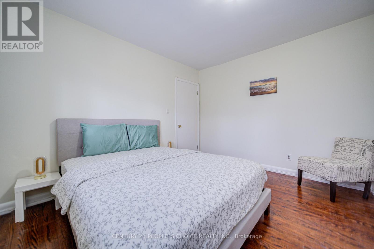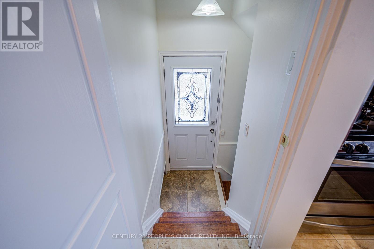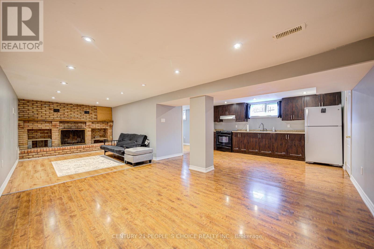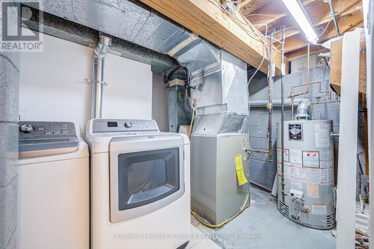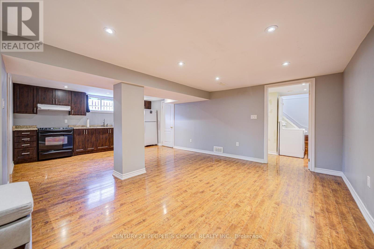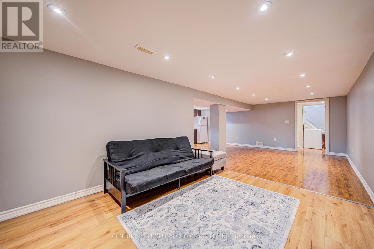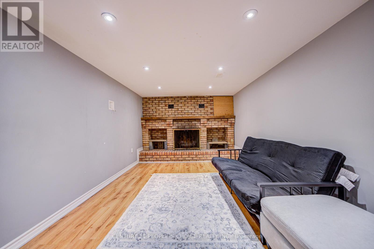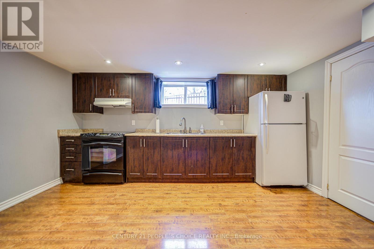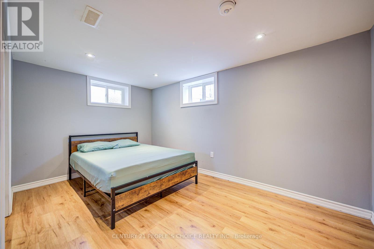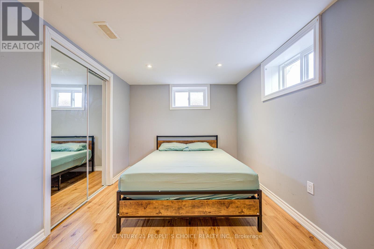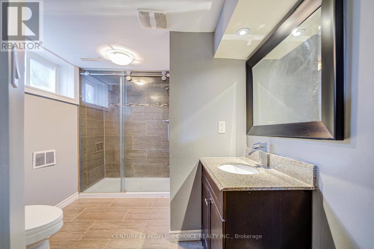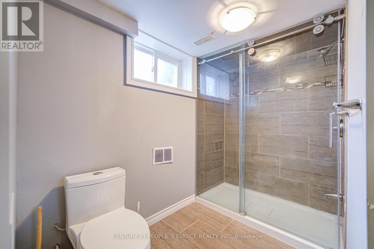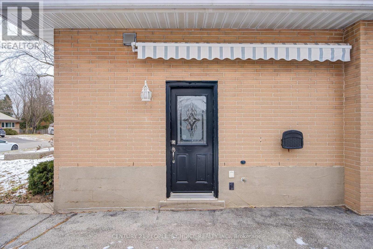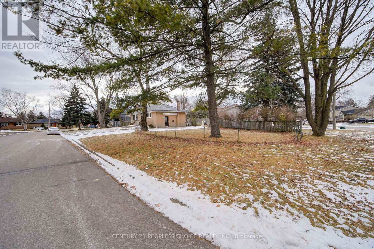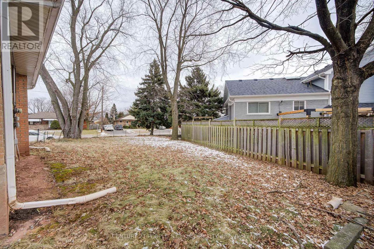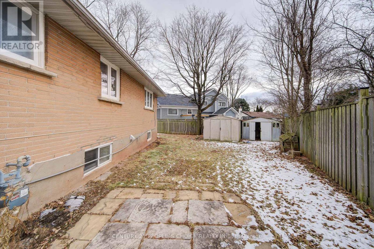3 Bedroom
2 Bathroom
Bungalow
Fireplace
Central Air Conditioning
Forced Air
$1,299,900
Attentions builder or investors perfect location for build your dream house 2+1 Bedroom Detached Bungalow Features, Premium Location On Enormous Lot In Se Burlington Near Lake And The Oakville Border! This Home Is Situated On A Quiet, Family Friendly Street. Granite Counter Top, Stainless Steel Appliances, Metal Roof, New Central Air Conditioner (2021), Aggregate Concrete Front Steps And Basement Apartment With Separate Entrance. Close To Schools, Parks, Go Transit, Shopping, Highway! **EXTRAS** A new plan for the renovation of a double story has been submitted to the city for 4,500 S.feet and a basement of 2,500 S.feet. All the drawing will be provided along with engineer company who is working for this. (id:49269)
Property Details
|
MLS® Number
|
W12060573 |
|
Property Type
|
Single Family |
|
Community Name
|
Appleby |
|
ParkingSpaceTotal
|
6 |
Building
|
BathroomTotal
|
2 |
|
BedroomsAboveGround
|
2 |
|
BedroomsBelowGround
|
1 |
|
BedroomsTotal
|
3 |
|
Age
|
51 To 99 Years |
|
Appliances
|
Dishwasher, Dryer, Two Stoves, Washer, Window Coverings, Two Refrigerators |
|
ArchitecturalStyle
|
Bungalow |
|
BasementDevelopment
|
Finished |
|
BasementFeatures
|
Apartment In Basement |
|
BasementType
|
N/a (finished) |
|
ConstructionStyleAttachment
|
Detached |
|
CoolingType
|
Central Air Conditioning |
|
ExteriorFinish
|
Brick |
|
FireplacePresent
|
Yes |
|
FlooringType
|
Hardwood, Ceramic, Laminate |
|
FoundationType
|
Concrete |
|
HeatingFuel
|
Electric |
|
HeatingType
|
Forced Air |
|
StoriesTotal
|
1 |
|
Type
|
House |
|
UtilityWater
|
Municipal Water |
Parking
Land
|
Acreage
|
No |
|
Sewer
|
Sanitary Sewer |
|
SizeDepth
|
144 Ft |
|
SizeFrontage
|
206 Ft |
|
SizeIrregular
|
206 X 144 Ft |
|
SizeTotalText
|
206 X 144 Ft |
|
ZoningDescription
|
Lt 215 , Pl 607 ; Burlington |
Rooms
| Level |
Type |
Length |
Width |
Dimensions |
|
Basement |
Recreational, Games Room |
9.76 m |
3.25 m |
9.76 m x 3.25 m |
|
Basement |
Bedroom 3 |
3.75 m |
3.15 m |
3.75 m x 3.15 m |
|
Main Level |
Living Room |
5.39 m |
3.53 m |
5.39 m x 3.53 m |
|
Main Level |
Dining Room |
5.39 m |
3.33 m |
5.39 m x 3.33 m |
|
Main Level |
Kitchen |
3.35 m |
3.2 m |
3.35 m x 3.2 m |
|
Main Level |
Family Room |
3.76 m |
2.75 m |
3.76 m x 2.75 m |
|
Main Level |
Primary Bedroom |
3.55 m |
3.06 m |
3.55 m x 3.06 m |
|
Main Level |
Bedroom 2 |
3.2 m |
2.45 m |
3.2 m x 2.45 m |
https://www.realtor.ca/real-estate/28117277/5469-randolph-crescent-burlington-appleby-appleby

