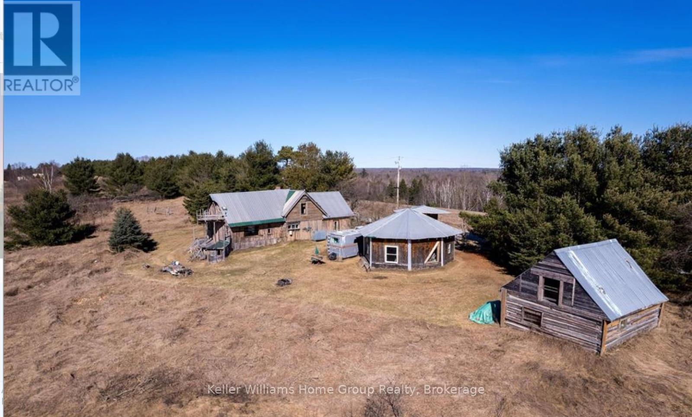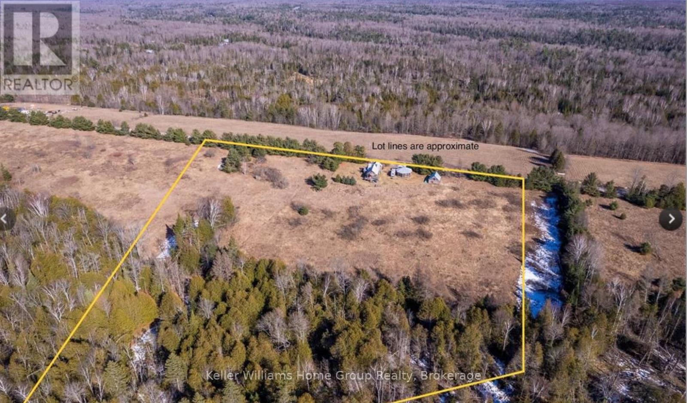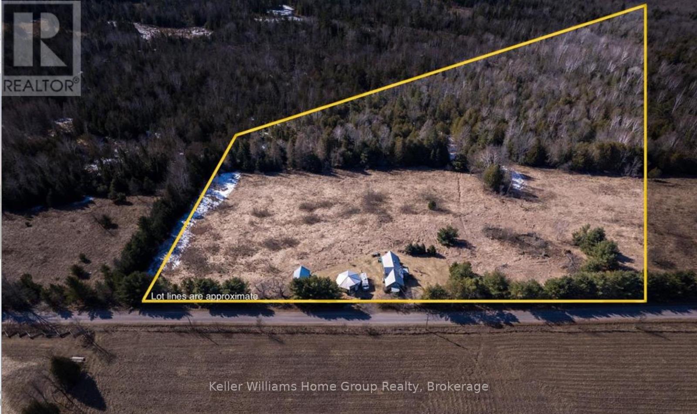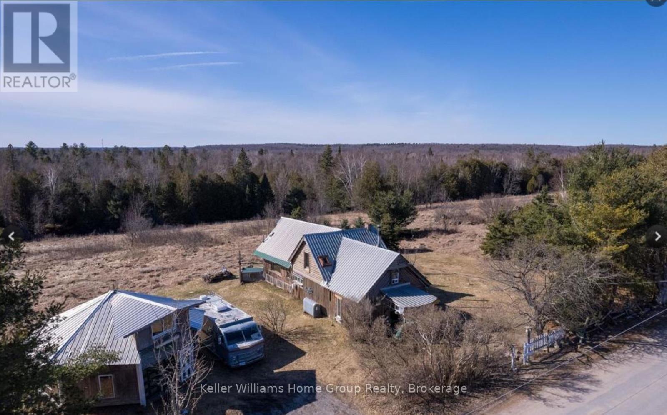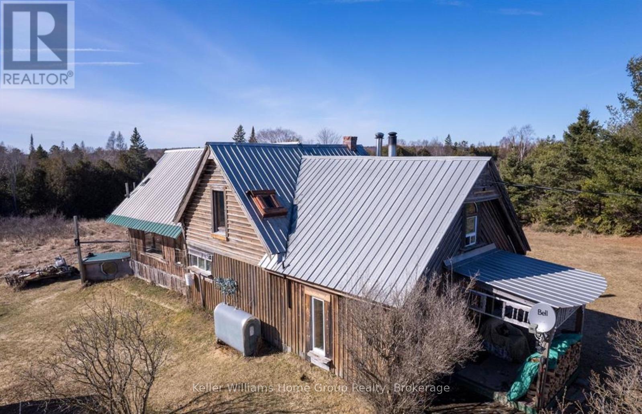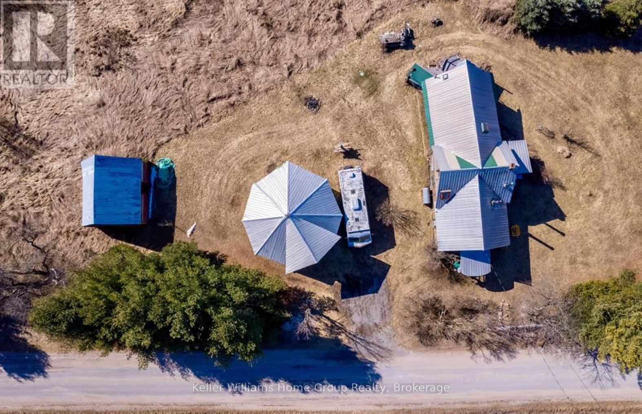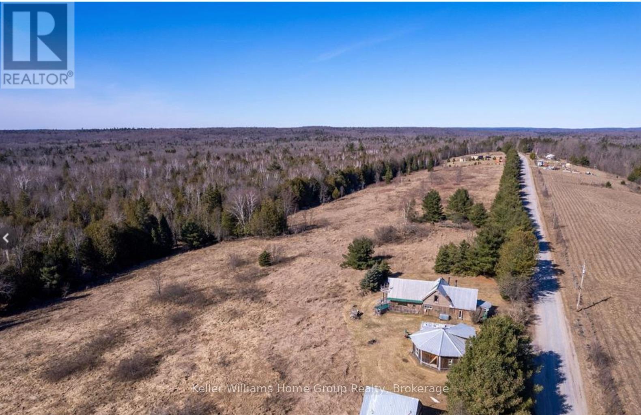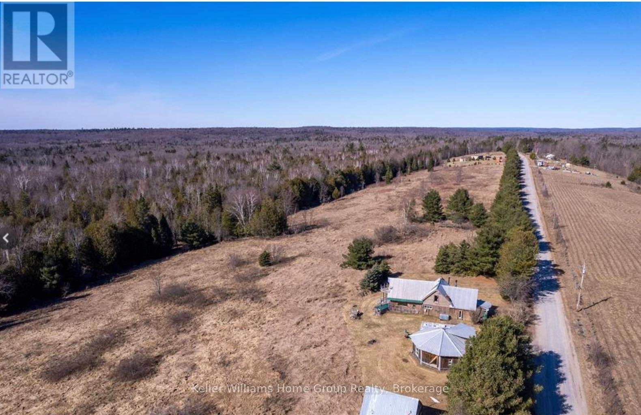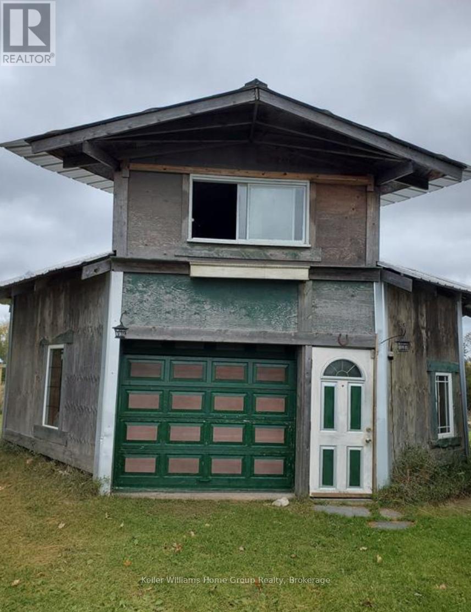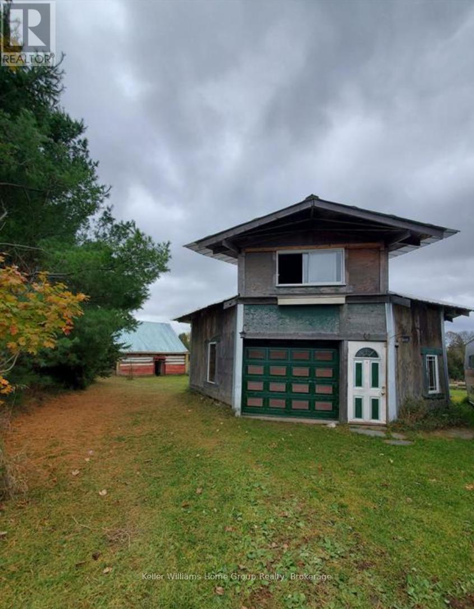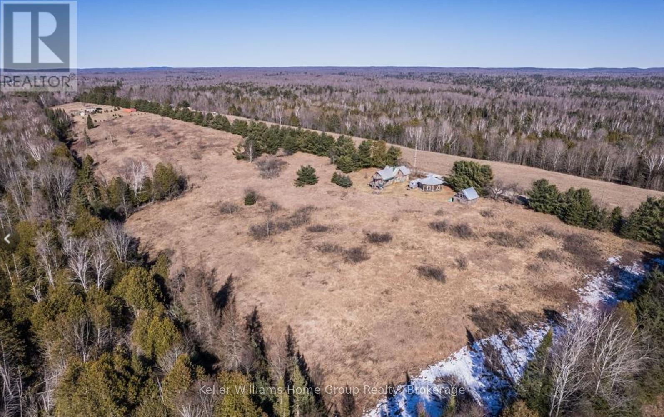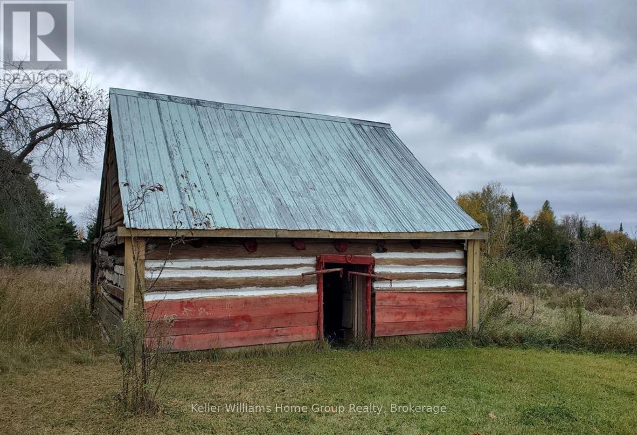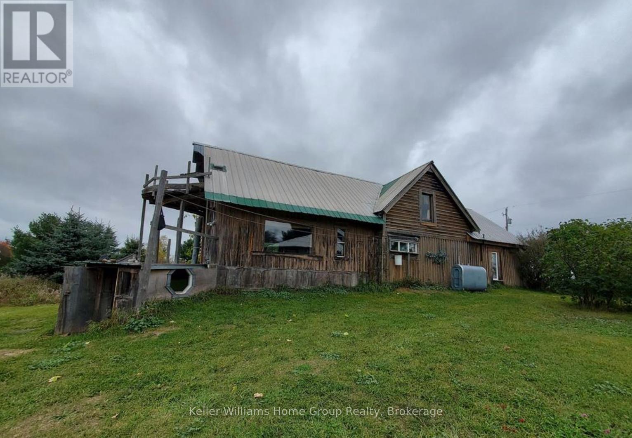3 Bedroom
1 Bathroom
1500 - 2000 sqft
Fireplace
Forced Air
Acreage
$449,900
Stunning 13.3 Acre rural property with room for a hobby farm with views of the Ottawa Valley. Very unique property with 13.3 acres located in a very private, and peaceful area. This solid 2000 square foot wooden home has lots of history, and has had many uses over the years. The main section was built in 1885 with 4ft thick stone foundation, the east section was built in 1950, and the west section in 2000. This property would be ideal for a family home, or as a year round retreat. Within walking distance to 2 lakes, ATV and snowmobiling trails. Also located on the property is a octagon garage/workshop with a loft, and a 20 x 20 barn with a loft. Can be purchased together with adjoining properties 260 Pine View Ridge Road (MLS#: X12063965) and 336 Pine View Ridge Road (MLS#: X12063970) to create your own 25+ Acre Retreat! (id:49269)
Property Details
|
MLS® Number
|
X12060470 |
|
Property Type
|
Single Family |
|
Community Name
|
Tudor Ward |
|
Features
|
Level Lot, Wooded Area, Irregular Lot Size, Flat Site, Dry |
|
ParkingSpaceTotal
|
6 |
|
Structure
|
Barn, Workshop |
|
ViewType
|
View, Valley View |
Building
|
BathroomTotal
|
1 |
|
BedroomsAboveGround
|
3 |
|
BedroomsTotal
|
3 |
|
Age
|
100+ Years |
|
Amenities
|
Fireplace(s) |
|
Appliances
|
All |
|
BasementDevelopment
|
Unfinished |
|
BasementType
|
Full (unfinished) |
|
ConstructionStyleAttachment
|
Detached |
|
ExteriorFinish
|
Wood |
|
FireplacePresent
|
Yes |
|
FireplaceTotal
|
2 |
|
FoundationType
|
Block, Stone |
|
HeatingFuel
|
Oil |
|
HeatingType
|
Forced Air |
|
StoriesTotal
|
2 |
|
SizeInterior
|
1500 - 2000 Sqft |
|
Type
|
House |
|
UtilityWater
|
Dug Well |
Parking
Land
|
Acreage
|
Yes |
|
Sewer
|
Septic System |
|
SizeDepth
|
901 Ft ,6 In |
|
SizeFrontage
|
873 Ft ,9 In |
|
SizeIrregular
|
873.8 X 901.5 Ft ; 2nd Lot Side Is 489.48ft |
|
SizeTotalText
|
873.8 X 901.5 Ft ; 2nd Lot Side Is 489.48ft|10 - 24.99 Acres |
|
ZoningDescription
|
Ru |
Rooms
| Level |
Type |
Length |
Width |
Dimensions |
|
Second Level |
Bedroom |
6.4 m |
3.9 m |
6.4 m x 3.9 m |
|
Second Level |
Primary Bedroom |
5.79 m |
5.36 m |
5.79 m x 5.36 m |
|
Second Level |
Sitting Room |
5.79 m |
3.35 m |
5.79 m x 3.35 m |
|
Second Level |
Bathroom |
2 m |
1 m |
2 m x 1 m |
|
Main Level |
Living Room |
3.9654 m |
3.65 m |
3.9654 m x 3.65 m |
|
Main Level |
Kitchen |
5.91 m |
4.81 m |
5.91 m x 4.81 m |
|
Main Level |
Family Room |
6.27 m |
4 m |
6.27 m x 4 m |
|
Main Level |
Bathroom |
3.96 m |
2.13 m |
3.96 m x 2.13 m |
|
Main Level |
Utility Room |
2.43 m |
2.43 m |
2.43 m x 2.43 m |
https://www.realtor.ca/real-estate/28117170/308-pine-view-ridge-road-tudor-and-cashel-tudor-ward-tudor-ward

