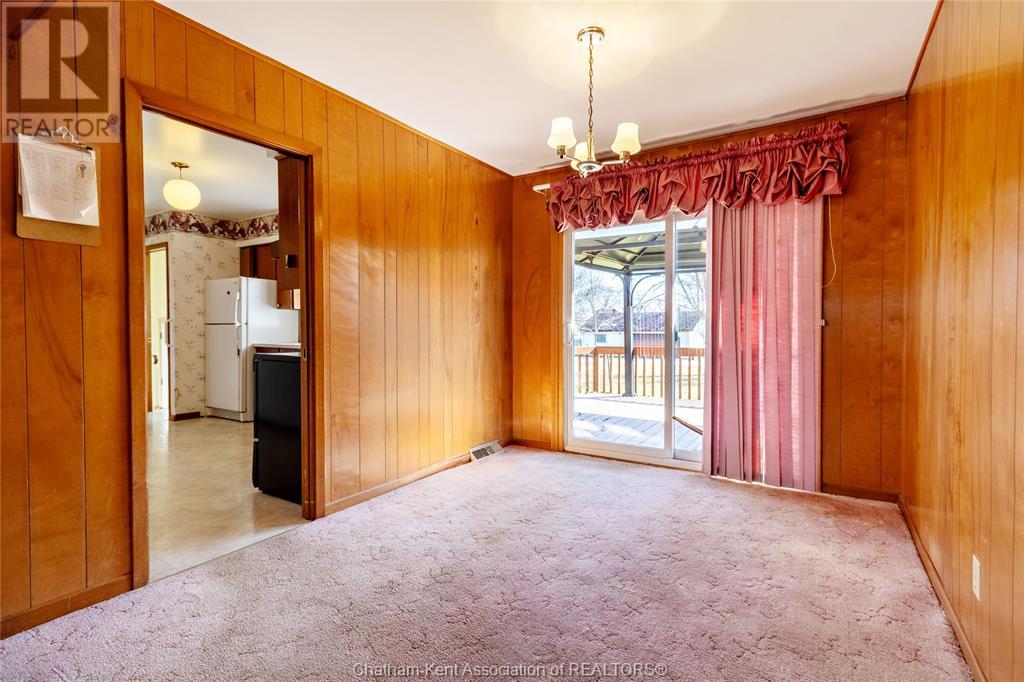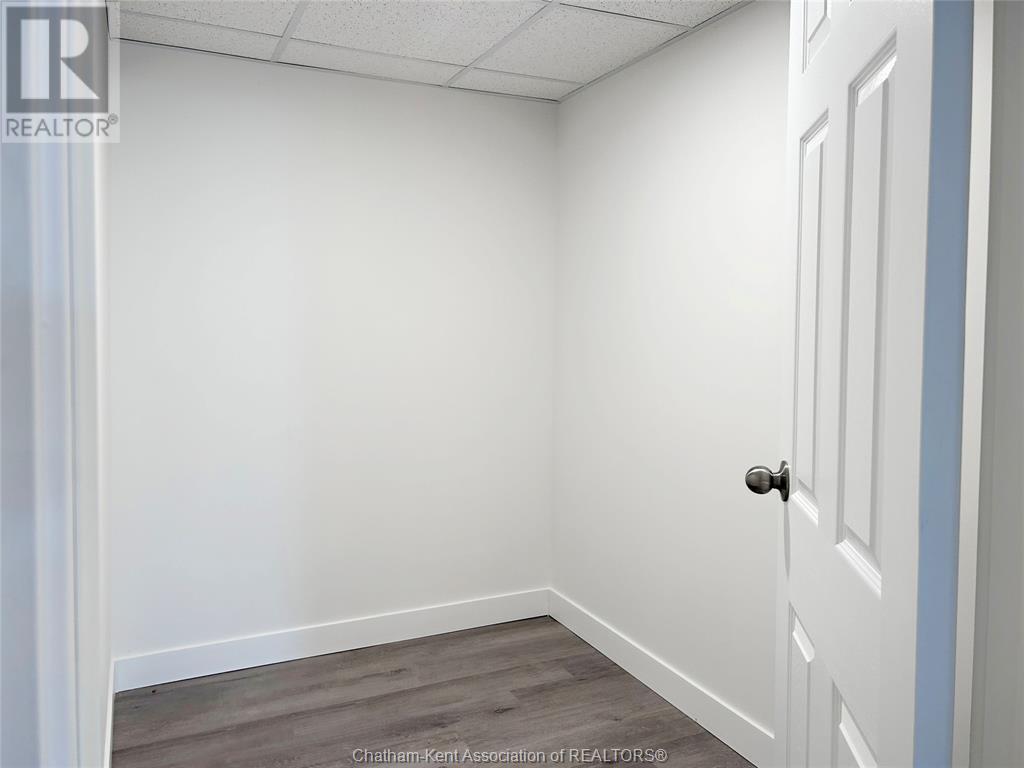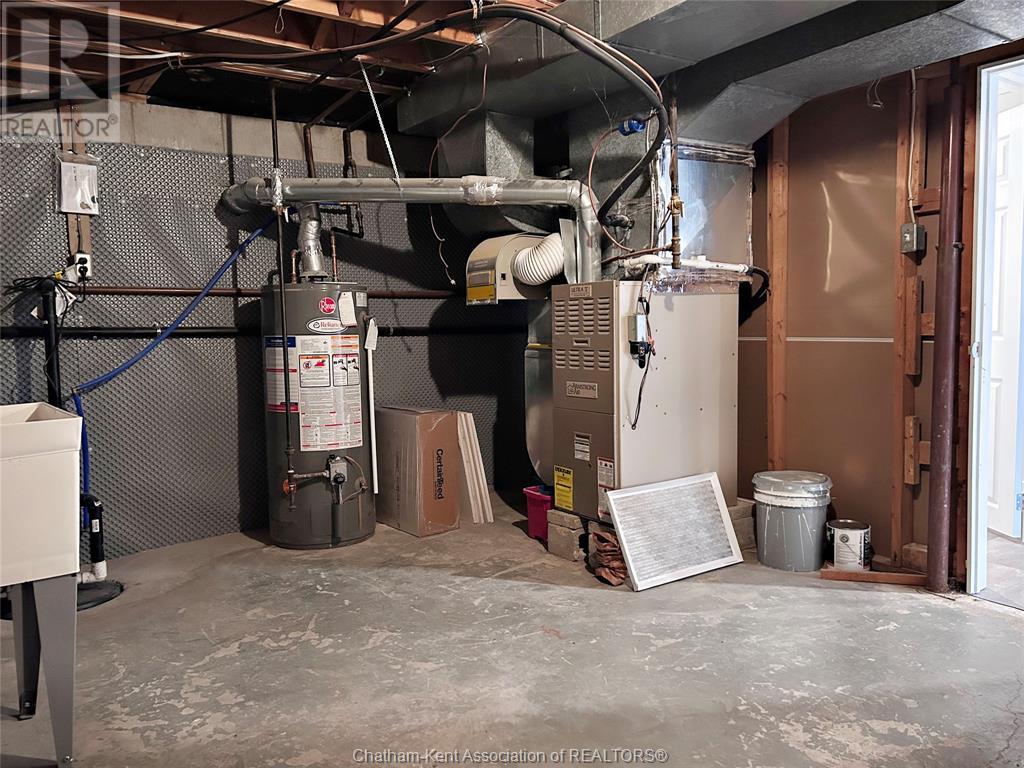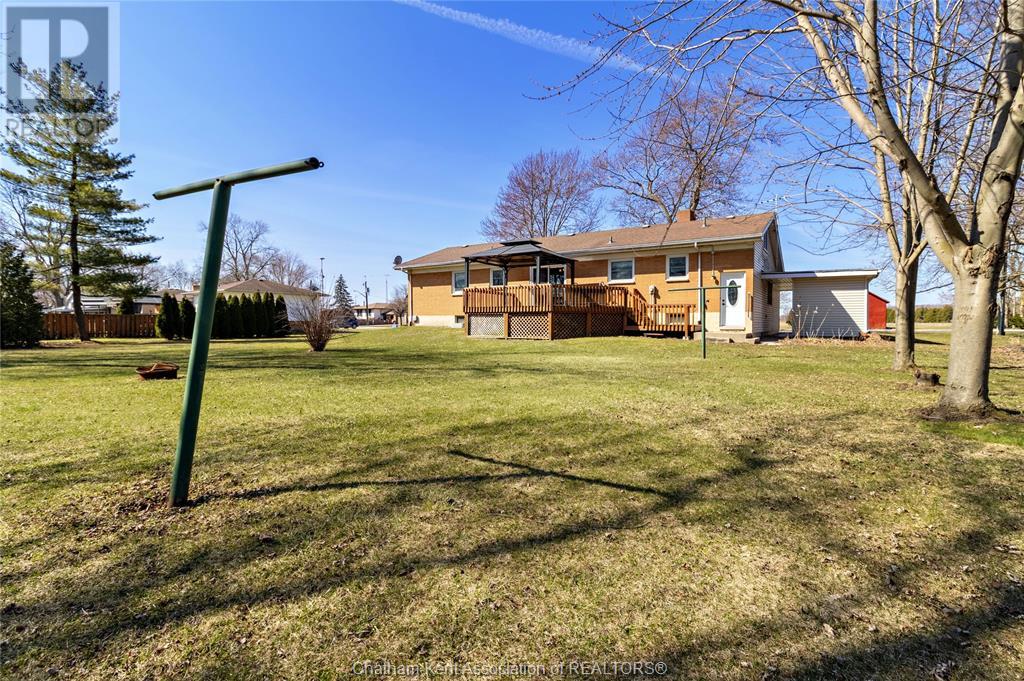4 Bedroom
2 Bathroom
1641 sqft
Fireplace
Central Air Conditioning
Forced Air, Furnace
Landscaped
$449,900
Welcome to Comber and this nicely maintained 3+1 Bedroom, 2 Full Bath home sitting on an over-sized half acre lot just 2 minutes from the 401 access between Windsor and Chatham. This spacious home offers a Living Room with Fireplace, Dining Area, 3 good sized Bedrooms, a 4-Pc Bath and Kitchen on the main floor. Upstairs in the ""Loft"" is the 4th Bedroom with W/I Closet. As you head down to the Basement you'll pass the attached 1-Car Garage and the 3-Pc Bath. Downstairs in the recently remodelled and water-proofed (2024) basement you'll find new luxury vinyl floors and trim, new drywall freshly painted, a 15'x 28' Rec Room, plus Home Office/5th Bedroom, plenty of Storage and Laundry Room. There's a newer Furnace and Central A/C, updated electric (2024) and outside is a mature park-like yard with rear deck and Gazebo, plus an attached Garage and Carport. Run, don't walk to this great property that is priced to sell! (id:49269)
Property Details
|
MLS® Number
|
25006963 |
|
Property Type
|
Single Family |
|
Features
|
Double Width Or More Driveway |
Building
|
BathroomTotal
|
2 |
|
BedroomsAboveGround
|
4 |
|
BedroomsTotal
|
4 |
|
Appliances
|
Refrigerator, Stove |
|
ConstructedDate
|
1967 |
|
ConstructionStyleAttachment
|
Detached |
|
CoolingType
|
Central Air Conditioning |
|
ExteriorFinish
|
Aluminum/vinyl, Brick |
|
FireplaceFuel
|
Wood |
|
FireplacePresent
|
Yes |
|
FireplaceType
|
Conventional |
|
FlooringType
|
Carpeted, Cushion/lino/vinyl |
|
FoundationType
|
Block, Concrete |
|
HeatingFuel
|
Natural Gas |
|
HeatingType
|
Forced Air, Furnace |
|
StoriesTotal
|
2 |
|
SizeInterior
|
1641 Sqft |
|
TotalFinishedArea
|
1641 Sqft |
|
Type
|
House |
Parking
Land
|
Acreage
|
No |
|
LandscapeFeatures
|
Landscaped |
|
Sewer
|
Unknown |
|
SizeIrregular
|
162.77xirreg |
|
SizeTotalText
|
162.77xirreg|1/2 - 1 Acre |
|
ZoningDescription
|
R1 |
Rooms
| Level |
Type |
Length |
Width |
Dimensions |
|
Second Level |
Bedroom |
13 ft ,4 in |
13 ft ,4 in |
13 ft ,4 in x 13 ft ,4 in |
|
Basement |
Utility Room |
11 ft ,5 in |
14 ft ,11 in |
11 ft ,5 in x 14 ft ,11 in |
|
Basement |
Storage |
5 ft ,3 in |
7 ft ,9 in |
5 ft ,3 in x 7 ft ,9 in |
|
Basement |
Recreation Room |
15 ft ,2 in |
28 ft ,2 in |
15 ft ,2 in x 28 ft ,2 in |
|
Basement |
Family Room |
11 ft ,9 in |
49 ft ,1 in |
11 ft ,9 in x 49 ft ,1 in |
|
Main Level |
Living Room |
13 ft ,8 in |
21 ft ,11 in |
13 ft ,8 in x 21 ft ,11 in |
|
Main Level |
Kitchen |
10 ft ,3 in |
16 ft ,2 in |
10 ft ,3 in x 16 ft ,2 in |
|
Main Level |
Dining Room |
10 ft ,8 in |
9 ft ,2 in |
10 ft ,8 in x 9 ft ,2 in |
|
Main Level |
Bedroom |
10 ft ,4 in |
14 ft ,4 in |
10 ft ,4 in x 14 ft ,4 in |
|
Main Level |
Bedroom |
13 ft ,8 in |
14 ft ,5 in |
13 ft ,8 in x 14 ft ,5 in |
|
Main Level |
Bedroom |
10 ft ,1 in |
9 ft ,6 in |
10 ft ,1 in x 9 ft ,6 in |
|
Main Level |
4pc Bathroom |
6 ft ,9 in |
7 ft ,8 in |
6 ft ,9 in x 7 ft ,8 in |
|
Main Level |
3pc Bathroom |
6 ft ,1 in |
5 ft ,7 in |
6 ft ,1 in x 5 ft ,7 in |
https://www.realtor.ca/real-estate/28095193/6332-ainslie-avenue-comber




















































