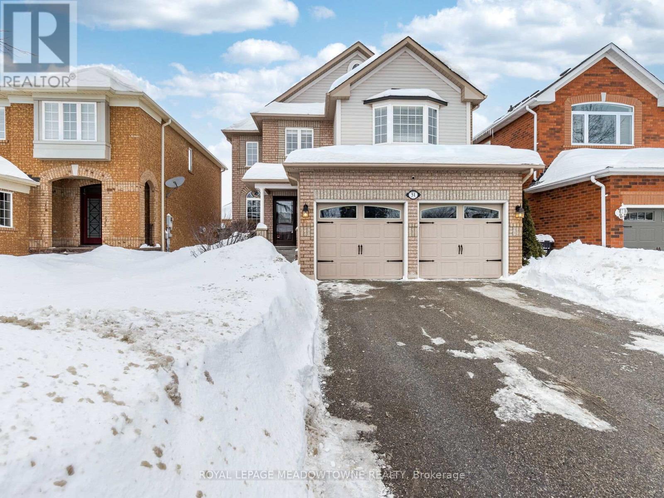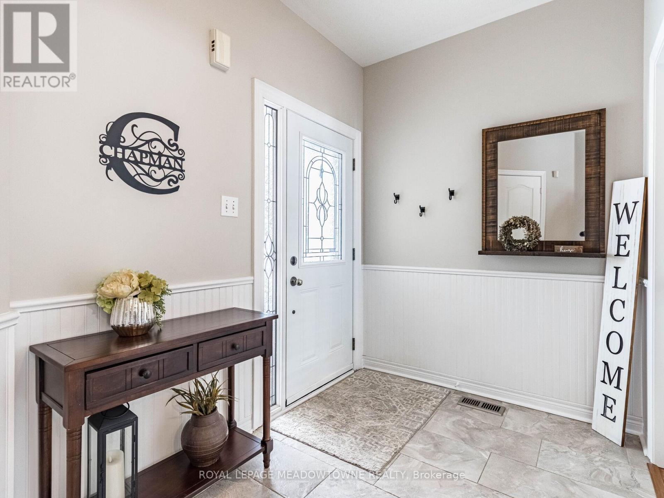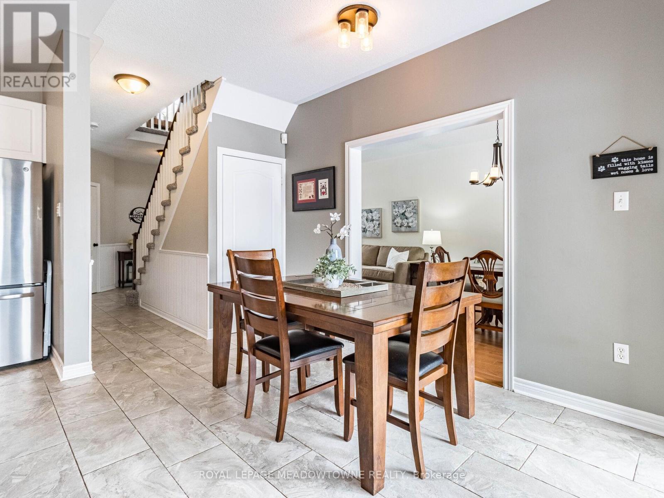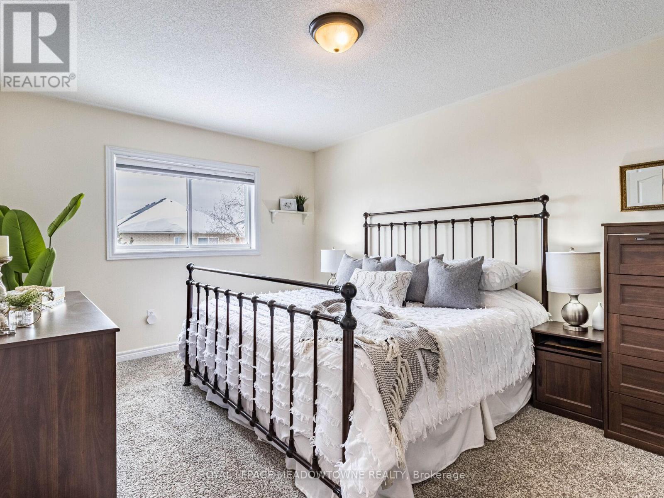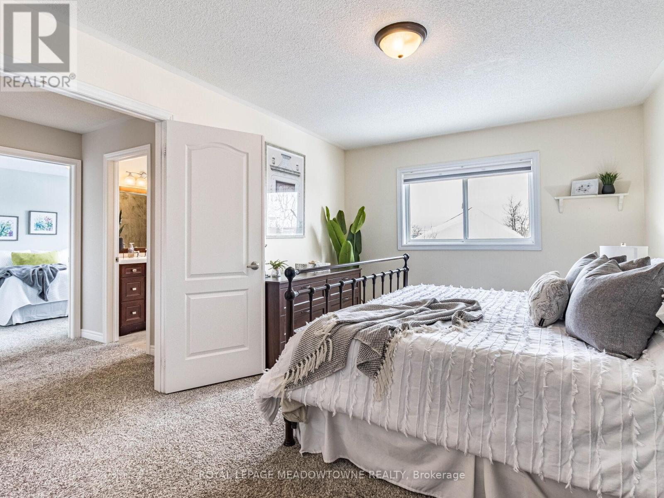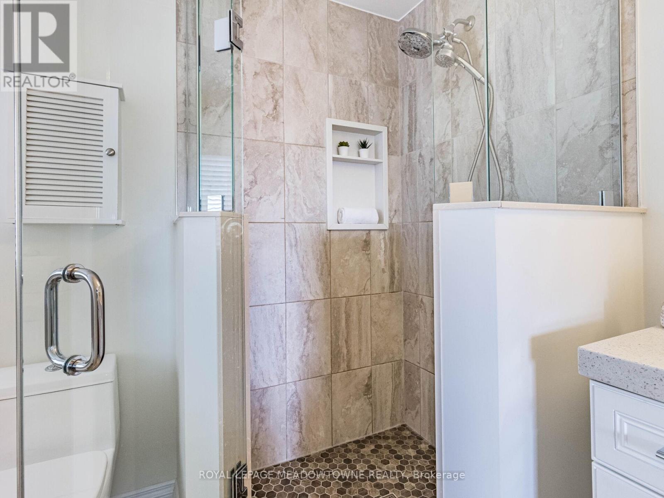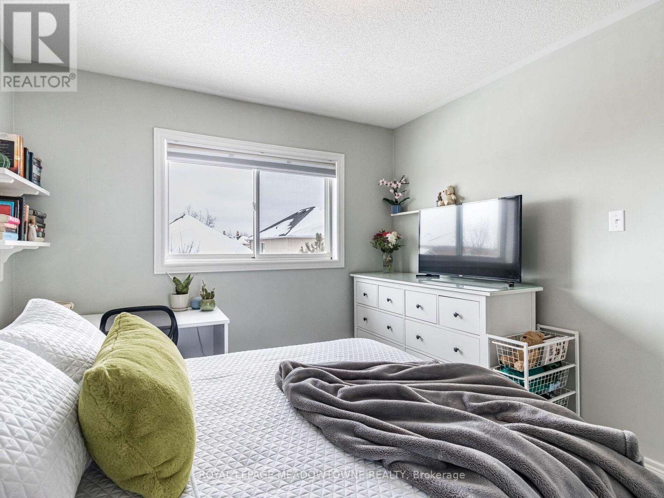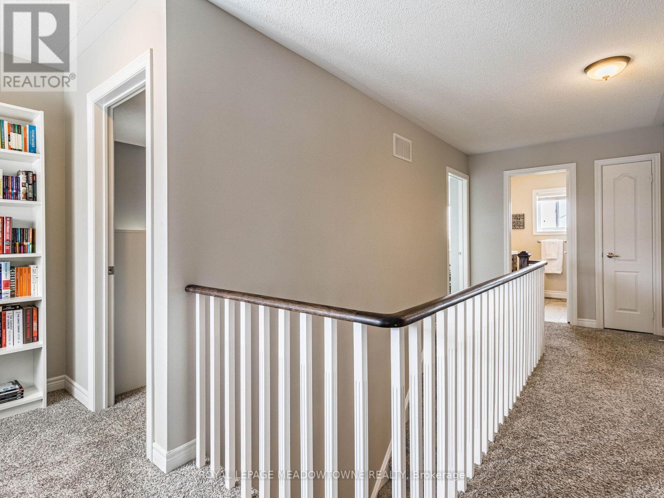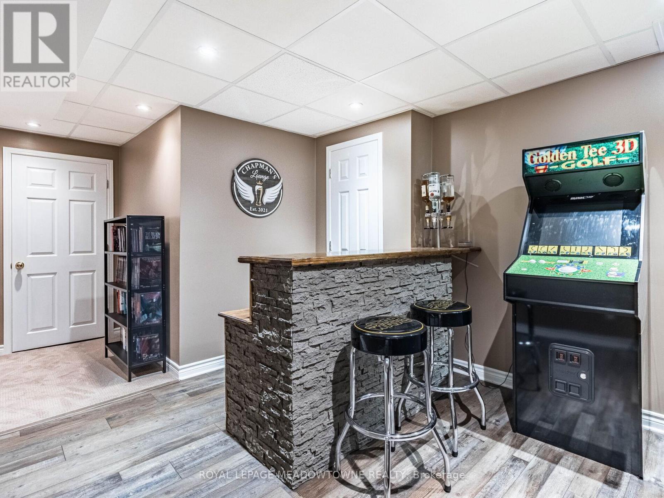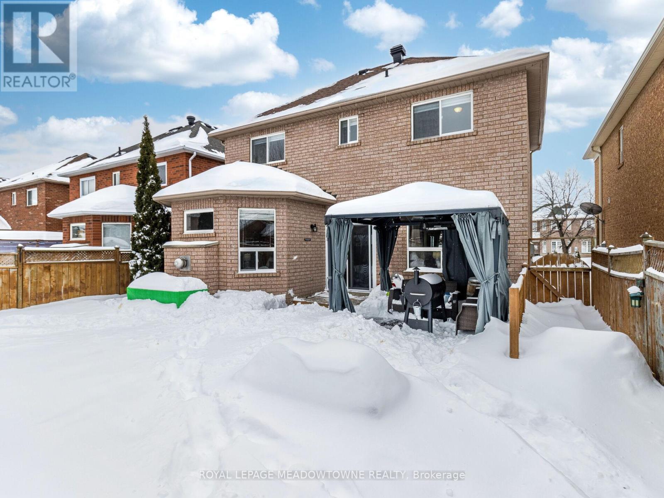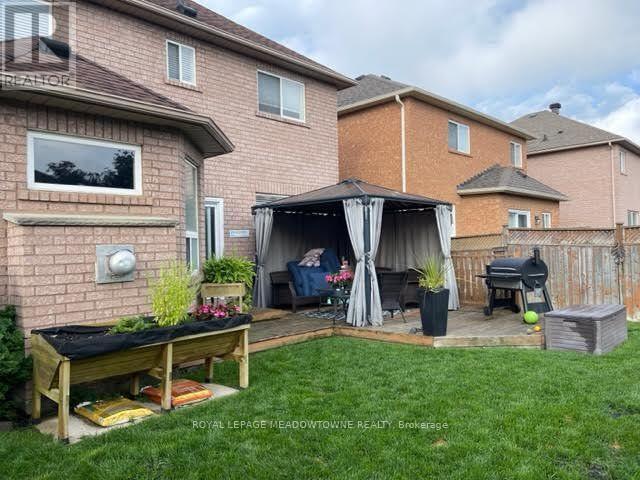4 Bedroom
3 Bathroom
2000 - 2500 sqft
Fireplace
Central Air Conditioning
Forced Air
$1,169,900
Stunning 4-Bedroom Home in Snelgrove! Welcome to this beautifully updated 4-bedroom, 3-bathroom home in the highly sought-after Snelgrove community. Thoughtfully designed with modern finishes, this home offers the perfect balance of style, comfort, and functionality. Step into the renovated kitchen, a chefs dream featuring granite countertops, stainless steel appliances, a sleek backsplash, an undermount sink, and a spacious breakfast bar. The open-concept family room boasts elegant laminate flooring and a walkout to a large deck with a gazebo and shed ideal for outdoor entertaining. The separate living and dining rooms showcase stylish laminate flooring, while the main floor laundry room offers convenient garage access. A beautifully renovated 2-piece bath completes this level. Upstairs, the primary suite is a true retreat, featuring double-door entry, a walk-in closet, and a stunning ensuite with a glass shower and luxurious soaker tub. Three additional spacious bedrooms share a beautifully updated main bath, along with a cozy reading nook perfect for relaxation. The finished basement adds even more living space, complete with a gym, bar, and cold cellar ideal for entertaining or unwinding.This move-in-ready home is perfect for families seeking modern upgrades, ample space, and a fantastic location. Don't miss this incredible opportunity! (id:49269)
Property Details
|
MLS® Number
|
W12060446 |
|
Property Type
|
Single Family |
|
Community Name
|
Snelgrove |
|
AmenitiesNearBy
|
Park, Place Of Worship, Public Transit |
|
ParkingSpaceTotal
|
6 |
Building
|
BathroomTotal
|
3 |
|
BedroomsAboveGround
|
4 |
|
BedroomsTotal
|
4 |
|
Appliances
|
Garburator |
|
BasementDevelopment
|
Finished |
|
BasementType
|
N/a (finished) |
|
ConstructionStyleAttachment
|
Detached |
|
CoolingType
|
Central Air Conditioning |
|
ExteriorFinish
|
Brick |
|
FireplacePresent
|
Yes |
|
FlooringType
|
Tile, Laminate, Carpeted |
|
FoundationType
|
Concrete |
|
HalfBathTotal
|
1 |
|
HeatingFuel
|
Natural Gas |
|
HeatingType
|
Forced Air |
|
StoriesTotal
|
2 |
|
SizeInterior
|
2000 - 2500 Sqft |
|
Type
|
House |
|
UtilityWater
|
Municipal Water |
Parking
Land
|
Acreage
|
No |
|
LandAmenities
|
Park, Place Of Worship, Public Transit |
|
Sewer
|
Sanitary Sewer |
|
SizeDepth
|
109 Ft ,10 In |
|
SizeFrontage
|
39 Ft ,4 In |
|
SizeIrregular
|
39.4 X 109.9 Ft |
|
SizeTotalText
|
39.4 X 109.9 Ft |
Rooms
| Level |
Type |
Length |
Width |
Dimensions |
|
Second Level |
Primary Bedroom |
3.36 m |
4.87 m |
3.36 m x 4.87 m |
|
Second Level |
Bedroom 2 |
4.69 m |
3.37 m |
4.69 m x 3.37 m |
|
Second Level |
Bedroom 3 |
3.23 m |
3.37 m |
3.23 m x 3.37 m |
|
Second Level |
Bedroom 4 |
3.26 m |
2.82 m |
3.26 m x 2.82 m |
|
Basement |
Recreational, Games Room |
6.52 m |
8.73 m |
6.52 m x 8.73 m |
|
Main Level |
Eating Area |
2.17 m |
4.06 m |
2.17 m x 4.06 m |
|
Main Level |
Dining Room |
3.2 m |
3.09 m |
3.2 m x 3.09 m |
|
Main Level |
Family Room |
3.72 m |
4.49 m |
3.72 m x 4.49 m |
|
Main Level |
Kitchen |
3.47 m |
3.71 m |
3.47 m x 3.71 m |
|
Main Level |
Living Room |
3.2 m |
3.91 m |
3.2 m x 3.91 m |
https://www.realtor.ca/real-estate/28117058/51-robertson-davies-drive-brampton-snelgrove-snelgrove


