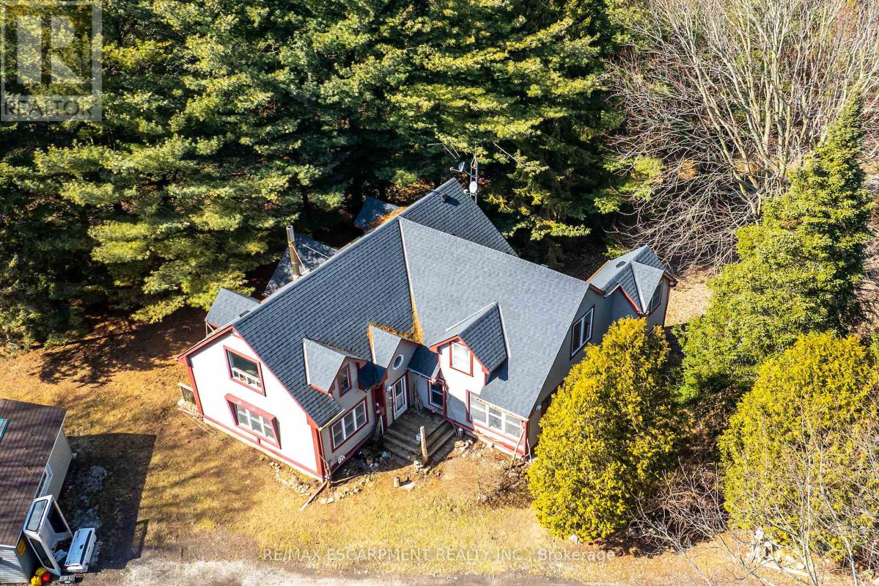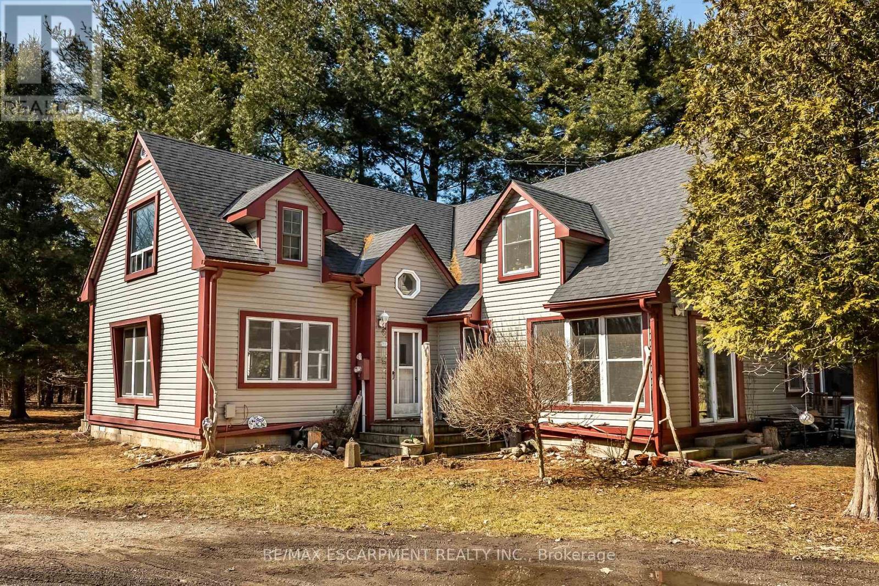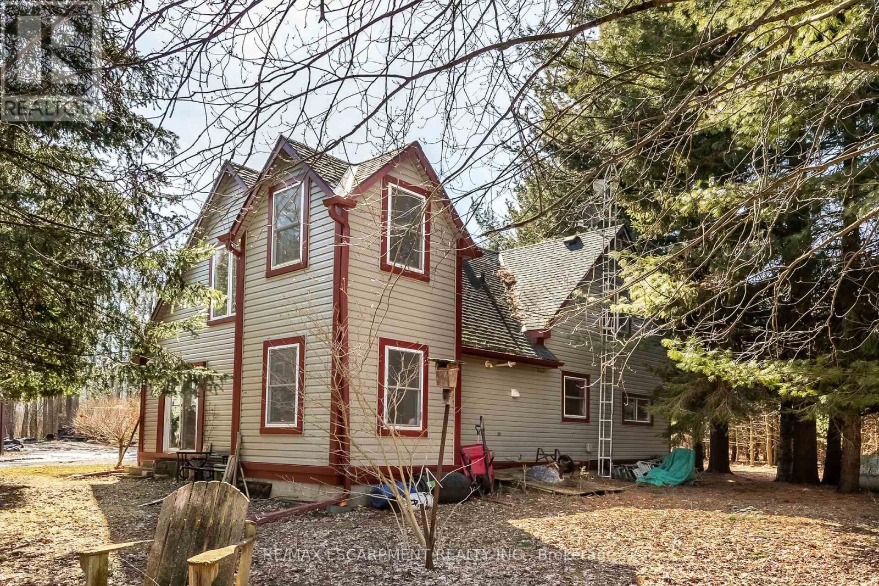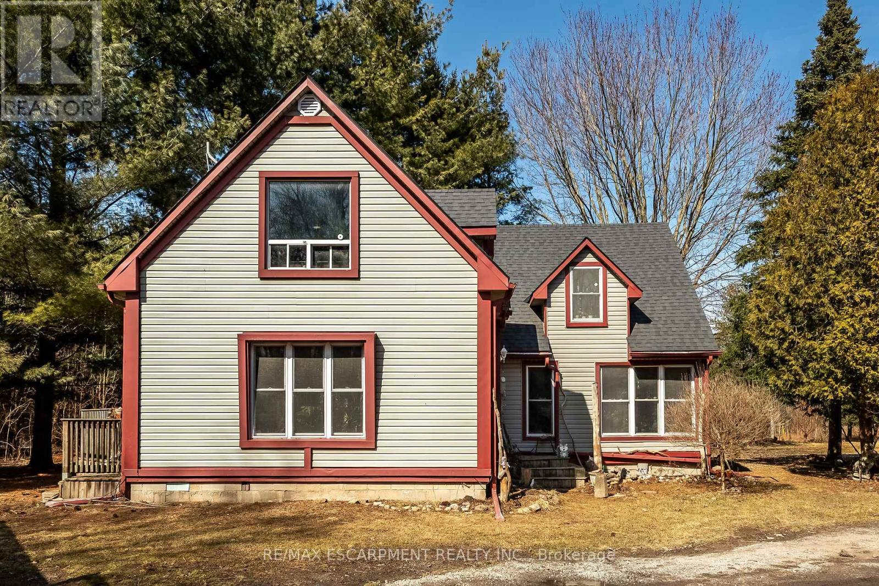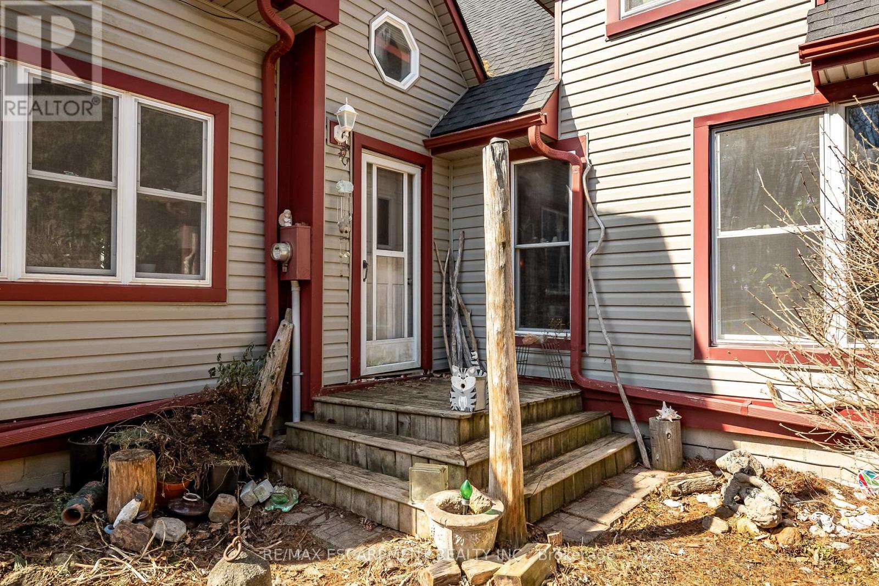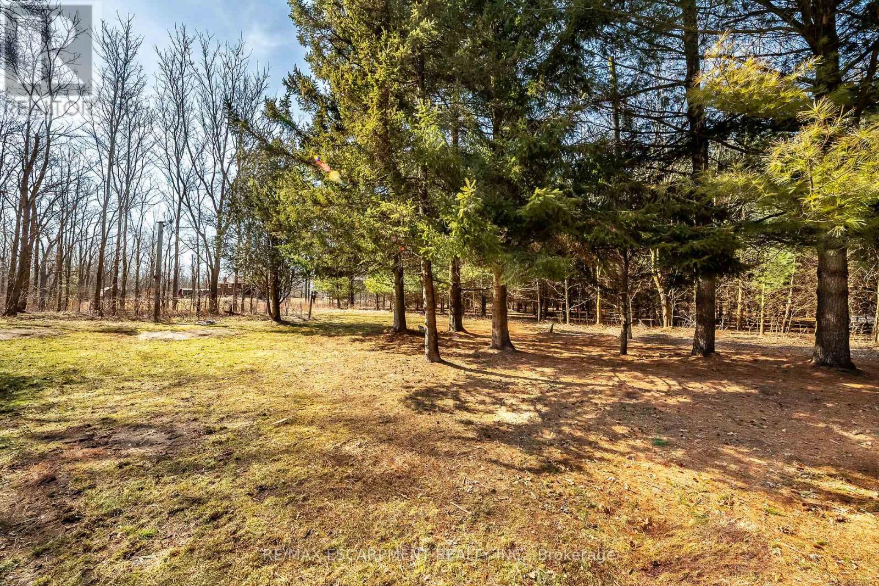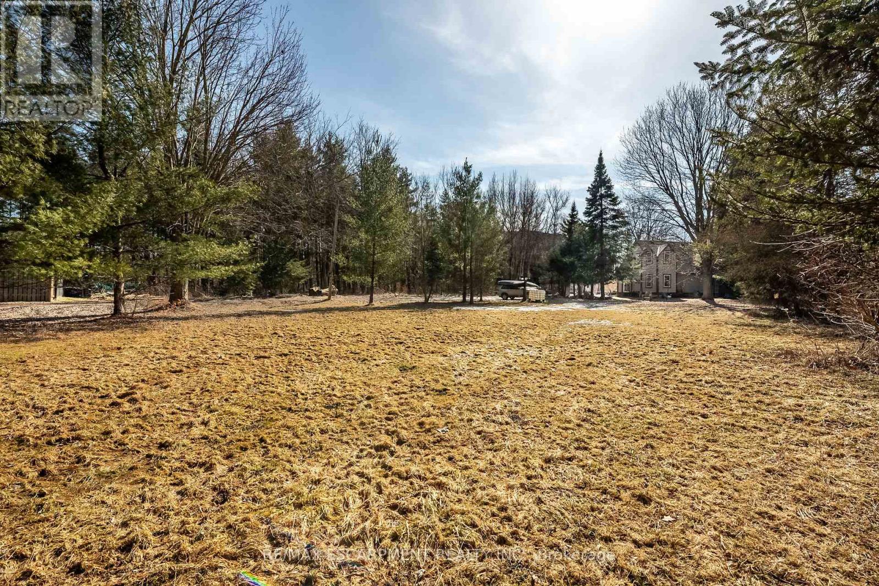3 Bedroom
1 Bathroom
1500 - 2000 sqft
Fireplace
Forced Air
Acreage
$749,000
Imagine your own magical Carolinian forest & experience being at "One with Nature"-waking up everyday w/deer, wild turkey & soaring eagles as your closet neighbors. Check out 1172 North Shore Dr. mins SE of Dunnville & L. Erie incs 14.23ac wooded re-treat accessed by hidden lane entering secluded setting where 1.5 stry home is nestled among pines & hardwoods incs pond portaging distance to Grand River. Ftrs uniquely designed main level highlighted w/oak kitchen, dining area, dinette enjoying patio door WO, 4pc bath, MF laundry, den/office or bedroom, living room w/rustic exposed beamed ceiling, wood stove + WO to rear deck & family room boasting 18ft cath. ceilings & open staircase ascends to 3 bedroom upper level. Some interior finishing required. Extras -newer p/g furnace, ext. vinyl siding, 100 amp hydro, 10x20 shed, cistern & septic (id:49269)
Property Details
|
MLS® Number
|
X12060325 |
|
Property Type
|
Single Family |
|
Community Name
|
Dunnville |
|
Features
|
Irregular Lot Size |
|
ParkingSpaceTotal
|
8 |
Building
|
BathroomTotal
|
1 |
|
BedroomsAboveGround
|
3 |
|
BedroomsTotal
|
3 |
|
Age
|
51 To 99 Years |
|
Appliances
|
Water Heater |
|
BasementDevelopment
|
Unfinished |
|
BasementType
|
Crawl Space (unfinished) |
|
ConstructionStyleAttachment
|
Detached |
|
ExteriorFinish
|
Vinyl Siding |
|
FireplacePresent
|
Yes |
|
FoundationType
|
Block |
|
HeatingFuel
|
Propane |
|
HeatingType
|
Forced Air |
|
StoriesTotal
|
2 |
|
SizeInterior
|
1500 - 2000 Sqft |
|
Type
|
House |
|
UtilityWater
|
Cistern |
Parking
Land
|
Acreage
|
Yes |
|
Sewer
|
Septic System |
|
SizeDepth
|
466 Ft ,1 In |
|
SizeFrontage
|
1011 Ft ,7 In |
|
SizeIrregular
|
1011.6 X 466.1 Ft ; 1011.5x466.09x201.2x102.3x40.42x215.5 |
|
SizeTotalText
|
1011.6 X 466.1 Ft ; 1011.5x466.09x201.2x102.3x40.42x215.5|10 - 24.99 Acres |
Rooms
| Level |
Type |
Length |
Width |
Dimensions |
|
Second Level |
Other |
2.13 m |
2.11 m |
2.13 m x 2.11 m |
|
Second Level |
Foyer |
4.01 m |
2.9 m |
4.01 m x 2.9 m |
|
Second Level |
Primary Bedroom |
4.27 m |
5.16 m |
4.27 m x 5.16 m |
|
Second Level |
Bedroom |
5.44 m |
5.21 m |
5.44 m x 5.21 m |
|
Second Level |
Bedroom |
3 m |
4.34 m |
3 m x 4.34 m |
|
Main Level |
Dining Room |
4.27 m |
3.91 m |
4.27 m x 3.91 m |
|
Main Level |
Kitchen |
5.33 m |
4.04 m |
5.33 m x 4.04 m |
|
Main Level |
Living Room |
5.89 m |
5.84 m |
5.89 m x 5.84 m |
|
Main Level |
Bathroom |
2.21 m |
3 m |
2.21 m x 3 m |
|
Main Level |
Den |
3.02 m |
3.56 m |
3.02 m x 3.56 m |
|
Main Level |
Laundry Room |
2.87 m |
2.13 m |
2.87 m x 2.13 m |
|
Main Level |
Family Room |
7.14 m |
3.23 m |
7.14 m x 3.23 m |
https://www.realtor.ca/real-estate/28116872/1172-north-shore-drive-haldimand-dunnville-dunnville

