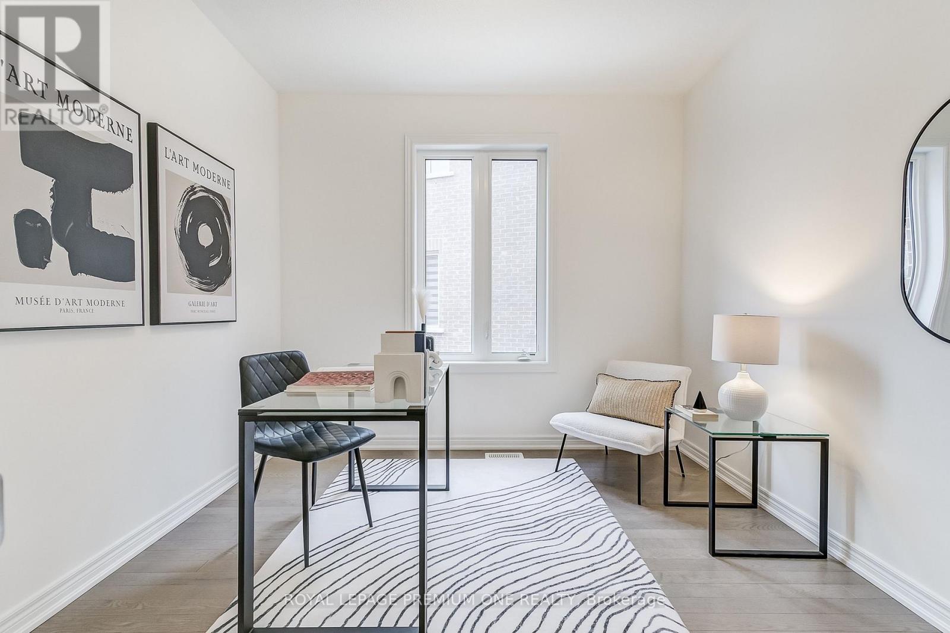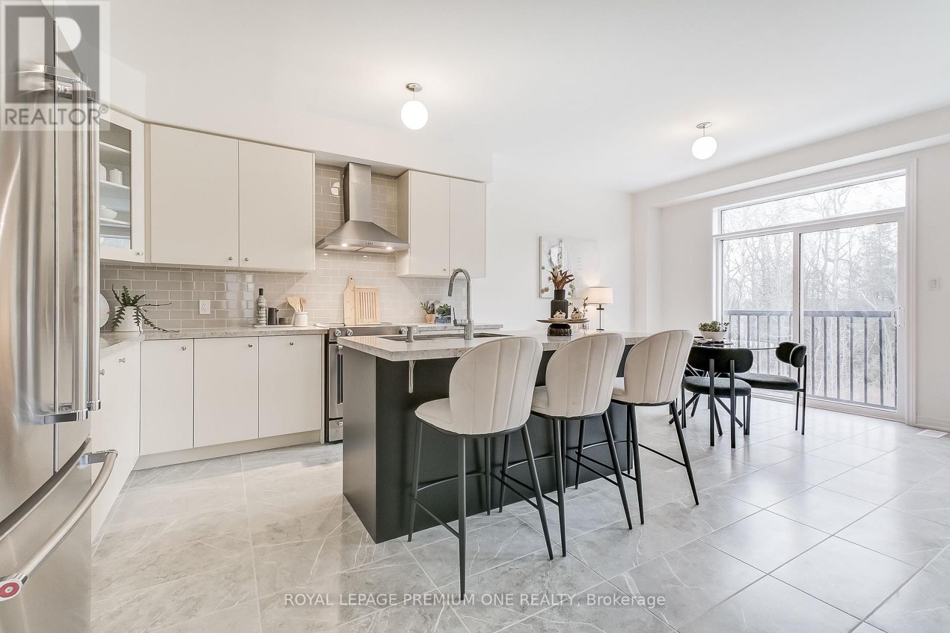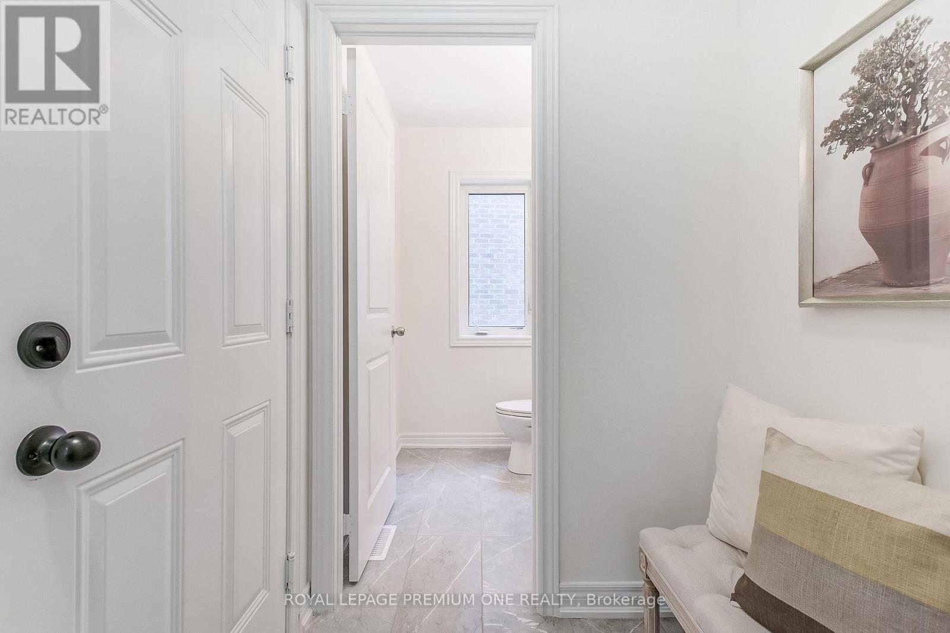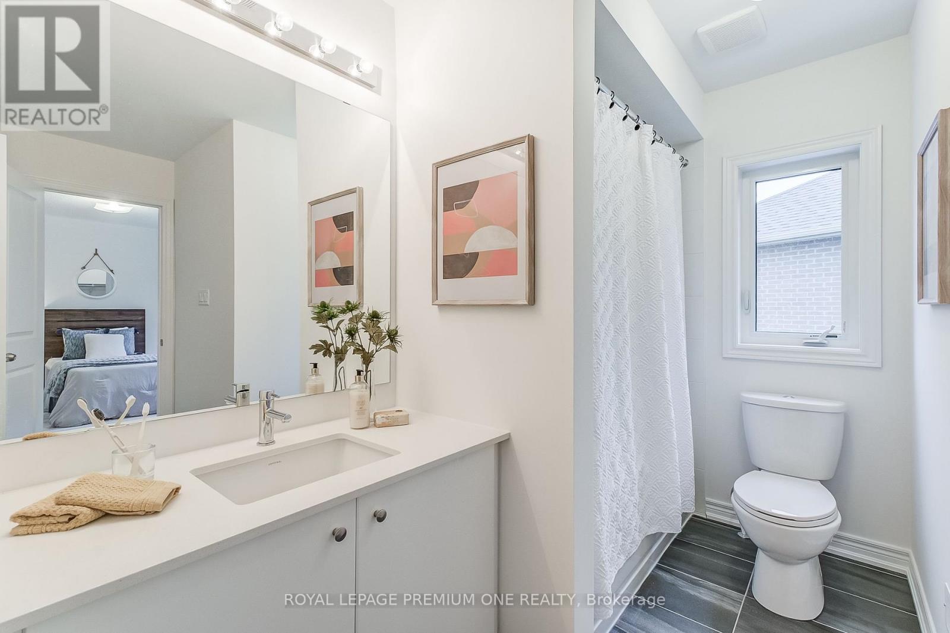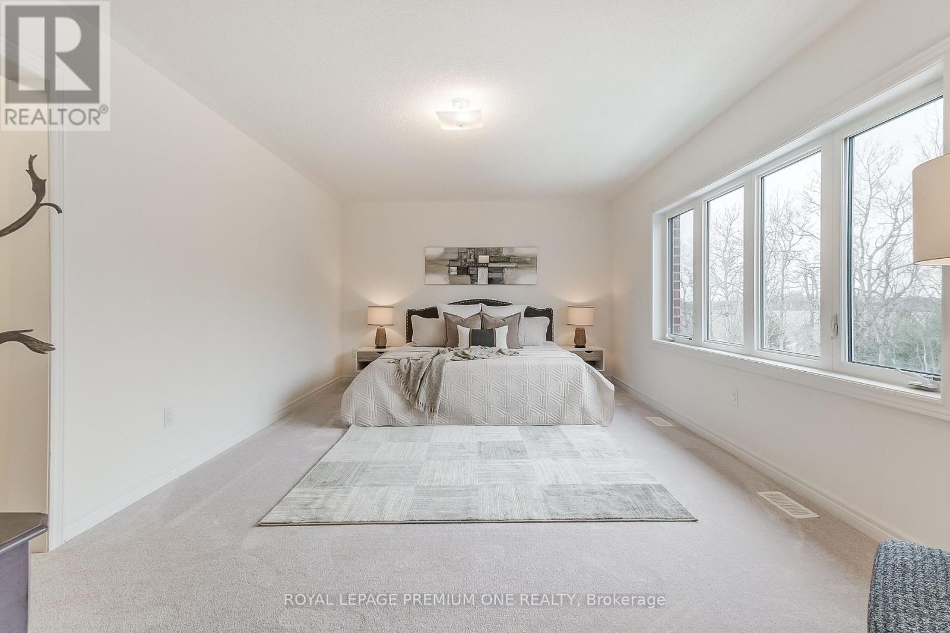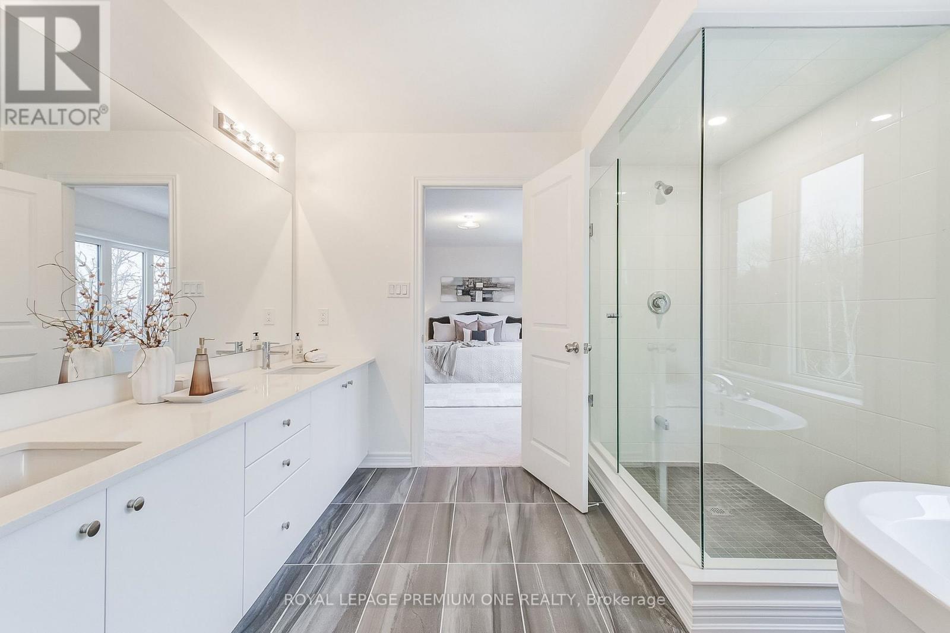4 Bedroom
4 Bathroom
3000 - 3500 sqft
Fireplace
Central Air Conditioning
Forced Air
$1,159,000
Large Ravine Lot With Stunning Views! Approx. 116' Deep & 88' across back. Brand New Detached Home W/ Walk Out Basement Built by Fieldgate Homes. 4 Bedrooms Plus 2nd Floor Loft Also Features a Den on the Main Floor. Approx. 3096 square feet of luxury living. Double front door entry, Upgraded hardwood flooring, 9' main floor ceiling, oak staircase, Gas fireplace, upgraded kitchen, Porcelain Flooring, Quartz Counter Tops and Center Island and Pantry, 2nd Floor Laundry Room. New Kitchenaid Upgraded stainless steel kitchen appliances. , open concept floor plan, family sized kitchen combined with breakfast area. One of the Newest and best subdivisions in Shelburne! Step away from Great Amenities Retail Stores, Coffee Shops, Shopping, LCBO and More.... Hardwood flooring, oak staircase, chefs kitchen. Full 7 year Tarion Warranty included. Don't miss this one! (id:49269)
Property Details
|
MLS® Number
|
X12060196 |
|
Property Type
|
Single Family |
|
Community Name
|
Shelburne |
|
Features
|
Backs On Greenbelt |
|
ParkingSpaceTotal
|
6 |
Building
|
BathroomTotal
|
4 |
|
BedroomsAboveGround
|
4 |
|
BedroomsTotal
|
4 |
|
Age
|
New Building |
|
Amenities
|
Fireplace(s) |
|
Appliances
|
Dishwasher, Dryer, Stove, Washer, Whirlpool, Refrigerator |
|
BasementFeatures
|
Walk Out |
|
BasementType
|
Full |
|
ConstructionStyleAttachment
|
Detached |
|
CoolingType
|
Central Air Conditioning |
|
ExteriorFinish
|
Brick |
|
FireplacePresent
|
Yes |
|
FlooringType
|
Porcelain Tile, Hardwood, Ceramic, Carpeted |
|
FoundationType
|
Concrete |
|
HalfBathTotal
|
1 |
|
HeatingFuel
|
Natural Gas |
|
HeatingType
|
Forced Air |
|
StoriesTotal
|
2 |
|
SizeInterior
|
3000 - 3500 Sqft |
|
Type
|
House |
|
UtilityWater
|
Municipal Water |
Parking
Land
|
Acreage
|
No |
|
Sewer
|
Sanitary Sewer |
|
SizeDepth
|
166 Ft ,1 In |
|
SizeFrontage
|
33 Ft ,6 In |
|
SizeIrregular
|
33.5 X 166.1 Ft |
|
SizeTotalText
|
33.5 X 166.1 Ft |
Rooms
| Level |
Type |
Length |
Width |
Dimensions |
|
Second Level |
Loft |
4.11 m |
3.23 m |
4.11 m x 3.23 m |
|
Second Level |
Laundry Room |
2.5 m |
1.83 m |
2.5 m x 1.83 m |
|
Second Level |
Primary Bedroom |
5.48 m |
5.48 m |
5.48 m x 5.48 m |
|
Second Level |
Bedroom 2 |
3.64 m |
3.05 m |
3.64 m x 3.05 m |
|
Second Level |
Bedroom 3 |
4.8 m |
3.05 m |
4.8 m x 3.05 m |
|
Second Level |
Bedroom 4 |
3.68 m |
3.33 m |
3.68 m x 3.33 m |
|
Main Level |
Kitchen |
4.85 m |
3.5 m |
4.85 m x 3.5 m |
|
Main Level |
Eating Area |
3.88 m |
3.06 m |
3.88 m x 3.06 m |
|
Main Level |
Family Room |
5.19 m |
3.66 m |
5.19 m x 3.66 m |
|
Main Level |
Dining Room |
5.8 m |
4.35 m |
5.8 m x 4.35 m |
|
Main Level |
Living Room |
5.8 m |
4.35 m |
5.8 m x 4.35 m |
|
Main Level |
Den |
3.12 m |
3 m |
3.12 m x 3 m |
Utilities
|
Cable
|
Installed |
|
Sewer
|
Installed |
https://www.realtor.ca/real-estate/28116480/311-trillium-court-shelburne-shelburne








