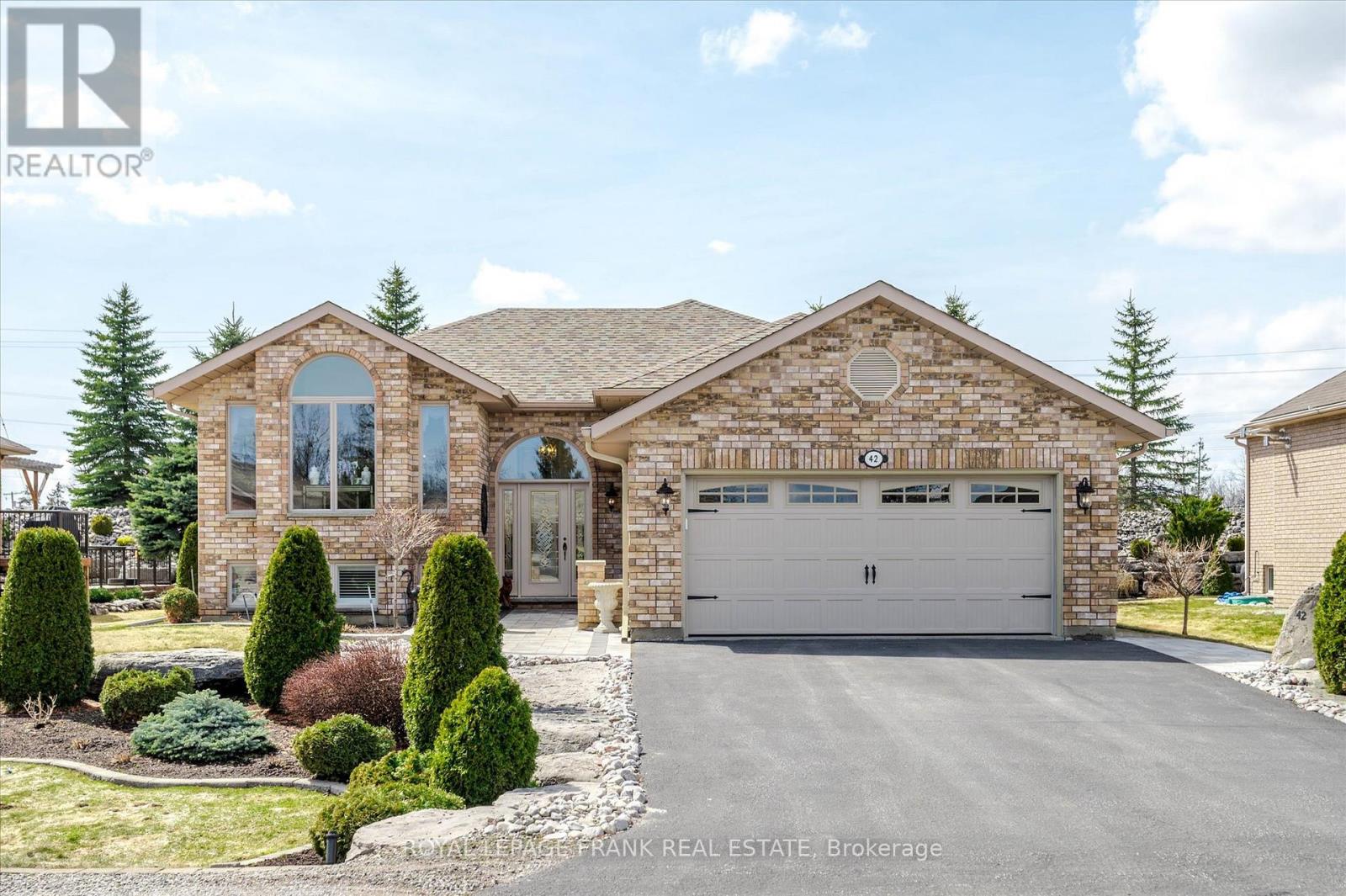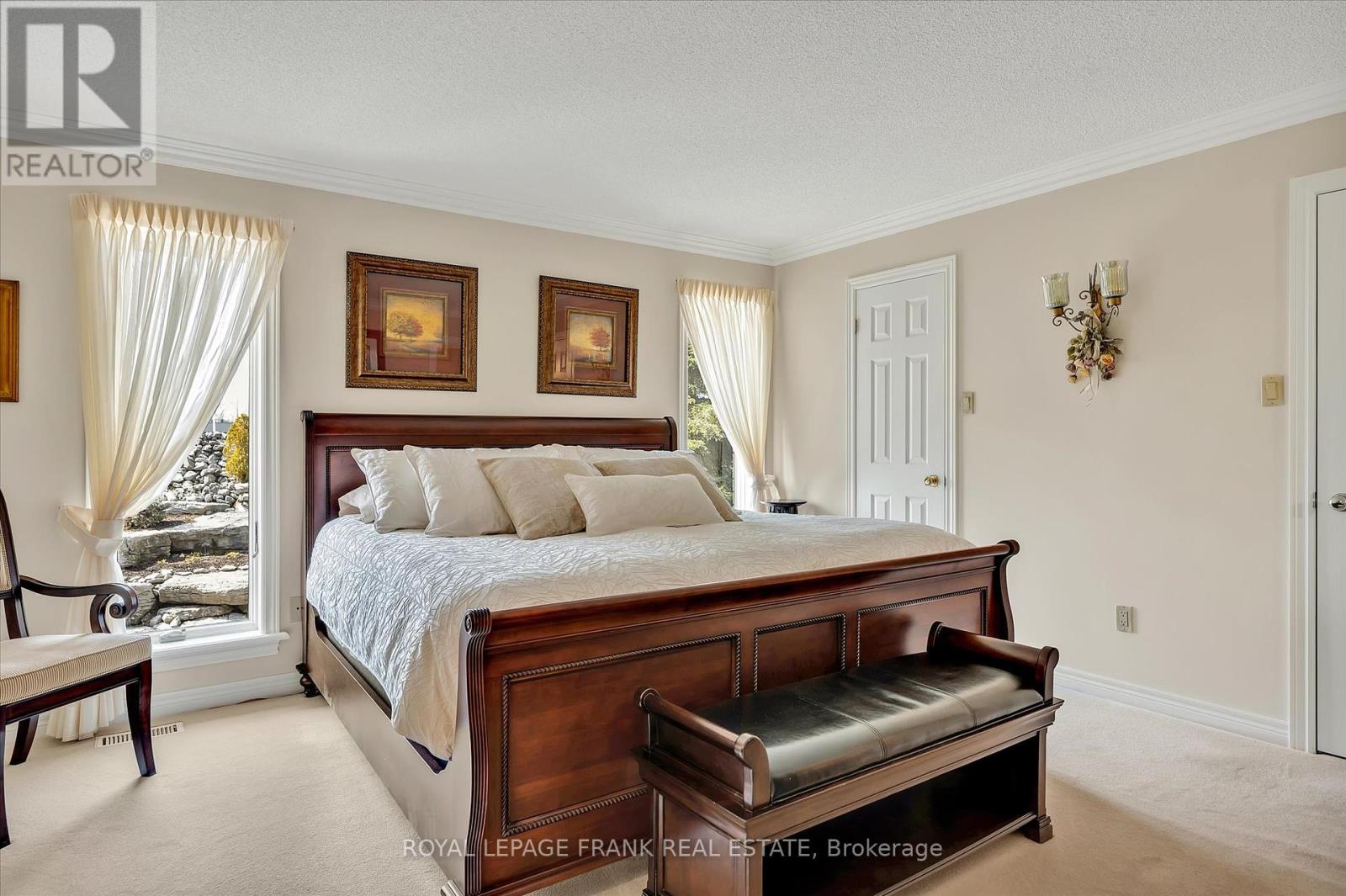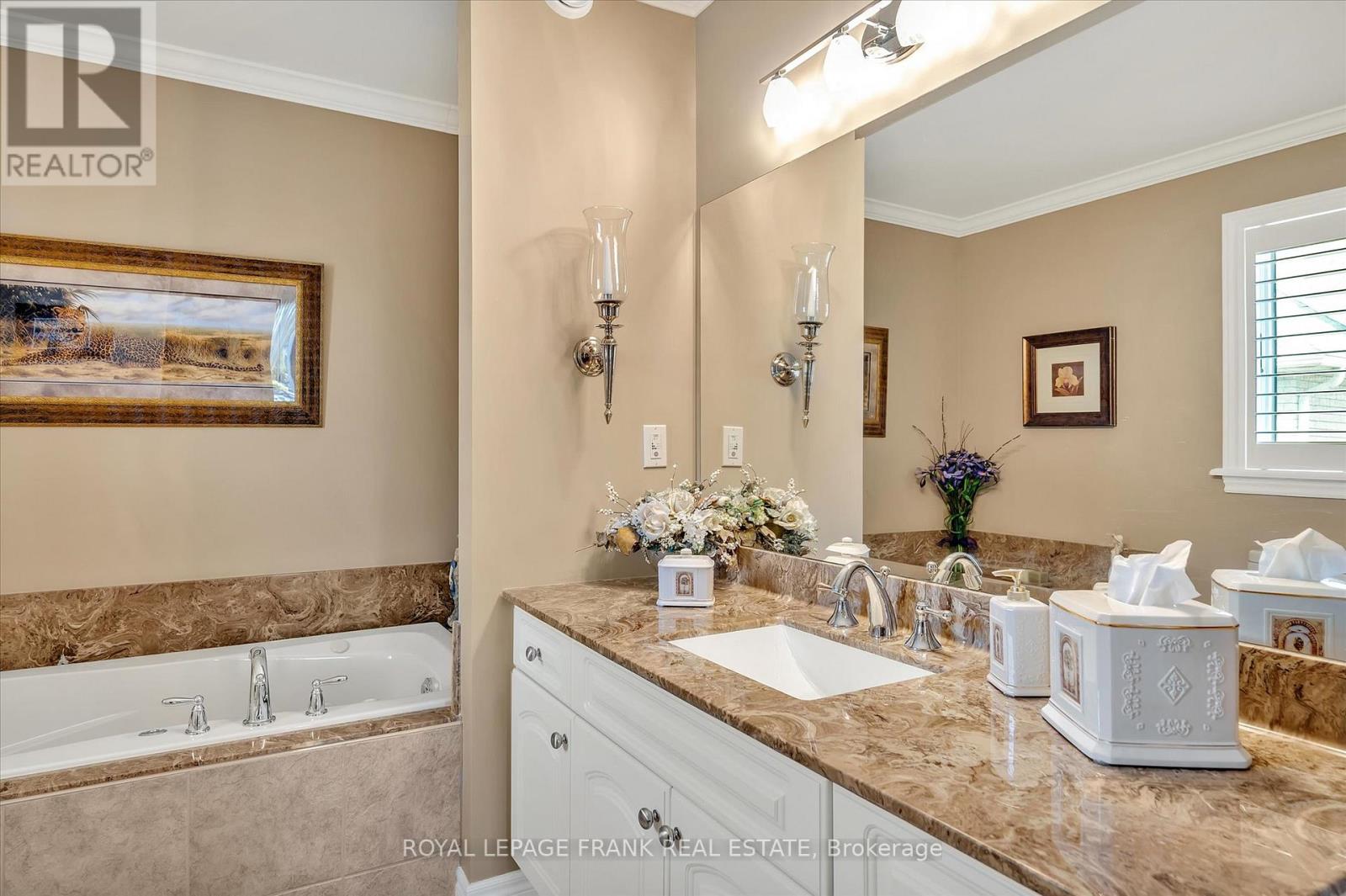4 Bedroom
3 Bathroom
1500 - 2000 sqft
Bungalow
Fireplace
Central Air Conditioning
Heat Pump
$949,900
42 Huntingwood Cres, Bobcaygeon Port 32 Located in the highly sought-after Port 32 community, this beautifully maintained all-brick bungalow offers the perfect blend of small-town charm and active retirement living. Featuring 2+2 bedrooms, 3 bathrooms, and a 2-car garage, this home is designed for both comfort and efficiency. The primary bedroom boasts a private ensuite, while the main floor also includes a second bedroom, main floor laundry, and a bright sunroom overlooking the professionally landscaped yard. The finished basement offers a large family room, two additional bedrooms, and a dedicated office, providing ample space for guests or hobbies. Built to R2000 energy-efficient standards, this home is economical to run, with a newer heat pump and electric furnace ensuring year-round comfort. Step outside to a beautifully landscaped yard with an irrigation system, featuring armour stone, interlocking brick, and a private patio perfect for relaxing or entertaining. As a Port 32 resident, you'll have access to the exclusive Shore Spa Community Club, which includes a pool, gym, pickleball and tennis courts and both the initiation fee and the 2025 annual membership ($480) have already been paid! This turn-key home is an exceptional opportunity to enjoy retirement living in one of Bobcaygeon's most desirable communities. (id:49269)
Open House
This property has open houses!
Starts at:
1:00 pm
Ends at:
3:00 pm
Property Details
|
MLS® Number
|
X12066691 |
|
Property Type
|
Single Family |
|
Community Name
|
Bobcaygeon |
|
ParkingSpaceTotal
|
6 |
Building
|
BathroomTotal
|
3 |
|
BedroomsAboveGround
|
2 |
|
BedroomsBelowGround
|
2 |
|
BedroomsTotal
|
4 |
|
Appliances
|
Dishwasher, Dryer, Water Heater, Microwave, Stove, Washer, Refrigerator |
|
ArchitecturalStyle
|
Bungalow |
|
BasementDevelopment
|
Finished |
|
BasementType
|
Full (finished) |
|
ConstructionStyleAttachment
|
Detached |
|
CoolingType
|
Central Air Conditioning |
|
ExteriorFinish
|
Brick |
|
FireplacePresent
|
Yes |
|
FoundationType
|
Concrete |
|
HalfBathTotal
|
2 |
|
HeatingFuel
|
Electric |
|
HeatingType
|
Heat Pump |
|
StoriesTotal
|
1 |
|
SizeInterior
|
1500 - 2000 Sqft |
|
Type
|
House |
|
UtilityWater
|
Municipal Water |
Parking
Land
|
Acreage
|
No |
|
Sewer
|
Sanitary Sewer |
|
SizeDepth
|
141 Ft ,1 In |
|
SizeFrontage
|
69 Ft ,7 In |
|
SizeIrregular
|
69.6 X 141.1 Ft |
|
SizeTotalText
|
69.6 X 141.1 Ft |
Rooms
| Level |
Type |
Length |
Width |
Dimensions |
|
Basement |
Bedroom |
3.95 m |
4.81 m |
3.95 m x 4.81 m |
|
Basement |
Bedroom |
3.93 m |
5.44 m |
3.93 m x 5.44 m |
|
Basement |
Bathroom |
3.34 m |
1.49 m |
3.34 m x 1.49 m |
|
Basement |
Living Room |
5.75 m |
6.83 m |
5.75 m x 6.83 m |
|
Basement |
Office |
3.35 m |
3.14 m |
3.35 m x 3.14 m |
|
Basement |
Utility Room |
3.18 m |
4.38 m |
3.18 m x 4.38 m |
|
Main Level |
Kitchen |
4.02 m |
2.55 m |
4.02 m x 2.55 m |
|
Main Level |
Laundry Room |
1.84 m |
3.2 m |
1.84 m x 3.2 m |
|
Main Level |
Eating Area |
3.34 m |
2.38 m |
3.34 m x 2.38 m |
|
Main Level |
Primary Bedroom |
4.57 m |
5.3 m |
4.57 m x 5.3 m |
|
Main Level |
Bedroom |
3.21 m |
3.21 m |
3.21 m x 3.21 m |
|
Main Level |
Bathroom |
1.53 m |
2.57 m |
1.53 m x 2.57 m |
|
Main Level |
Bathroom |
2.43 m |
3.72 m |
2.43 m x 3.72 m |
|
Main Level |
Den |
1.46 m |
1.5 m |
1.46 m x 1.5 m |
|
Main Level |
Sunroom |
3.19 m |
2.24 m |
3.19 m x 2.24 m |
|
Other |
Dining Room |
4.26 m |
4.7 m |
4.26 m x 4.7 m |
|
Other |
Living Room |
3.94 m |
5.68 m |
3.94 m x 5.68 m |
https://www.realtor.ca/real-estate/28130565/42-huntingwood-crescent-kawartha-lakes-bobcaygeon-bobcaygeon








































