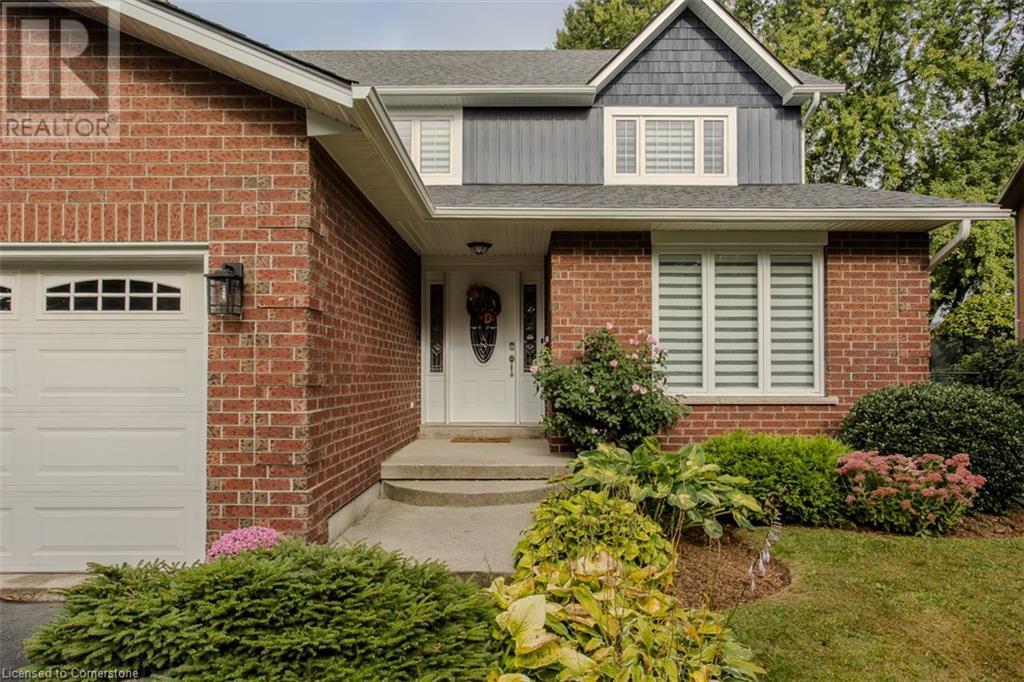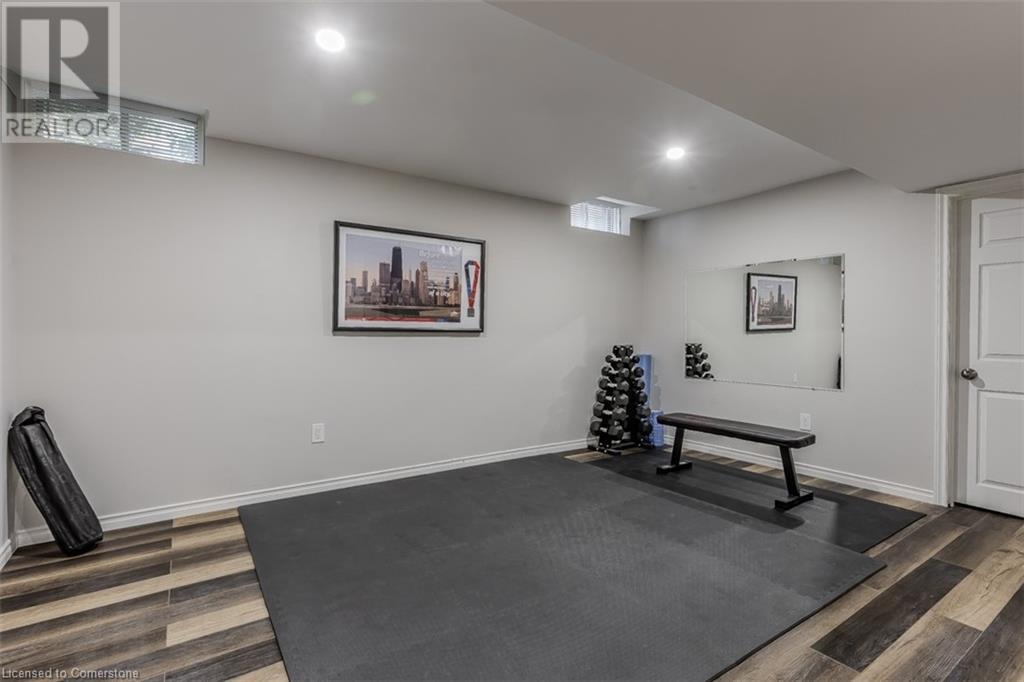5 Bedroom
4 Bathroom
4084 sqft
2 Level
Central Air Conditioning
Forced Air
$1,439,900
Welcome to 11 Norma Crescent, a beautifully updated 4+1 bedroom, 4 bathroom all-brick home offering over 3,500 sq ft of living space in one of Ancaster’s most sought-after neighbourhoods. Situated on a pool-sized lot backing onto protected greenspace (heritage designation 2023), this home offers rare privacy with tranquil, tree-lined views—right behind Ancaster High School and the Aquatic Centre, and just a short walk to both public and Catholic elementary schools. Step inside to a spacious and well-maintained interior featuring a bright, open layout with stylish finishes throughout. The heart of the home is the updated eat-in kitchen, complete with quartz countertops, stainless steel appliances, a breakfast bar peninsula, and French doors that open to the backyard. The cozy sunken family room includes a gas fireplace and custom built-ins, ideal for relaxing evenings. A formal living/dining area, a 2-piece powder room, and a mudroom with laundry complete the main level. Upstairs, the generous primary suite includes a beautifully renovated ensuite with double vanity and oversized walk-in shower. Three additional bedrooms, a 4-piece main bath, and an office/den nook offer space and flexibility for families or working from home. The finished basement (2021) has in-law suite potential with a separate entrance from the garage, a bedroom, stylish 3-piece bath, rec room, gym, and cold room. Enjoy outdoor living in the fully fenced backyard featuring a hot tub (2022, upgraded electrical), exposed concrete patio (2022), and plenty of space for kids or a future pool. Major updates include a 30-year shingled roof, vinyl siding, eavestroughs, fascia, soffits, LeafGuard gutter guards, and custom zebra blinds with blackout shades in all upper bedrooms—all completed in 2023–2024. This is a rare opportunity to own a spacious, move-in-ready home in a prime Ancaster location! (id:49269)
Property Details
|
MLS® Number
|
40713169 |
|
Property Type
|
Single Family |
|
AmenitiesNearBy
|
Golf Nearby, Park, Place Of Worship, Playground, Schools |
|
CommunityFeatures
|
School Bus |
|
EquipmentType
|
Water Heater |
|
Features
|
Automatic Garage Door Opener |
|
ParkingSpaceTotal
|
6 |
|
RentalEquipmentType
|
Water Heater |
|
Structure
|
Shed, Porch |
Building
|
BathroomTotal
|
4 |
|
BedroomsAboveGround
|
4 |
|
BedroomsBelowGround
|
1 |
|
BedroomsTotal
|
5 |
|
Appliances
|
Central Vacuum, Dishwasher, Dryer, Freezer, Microwave, Refrigerator, Stove, Washer, Window Coverings, Hot Tub |
|
ArchitecturalStyle
|
2 Level |
|
BasementDevelopment
|
Finished |
|
BasementType
|
Full (finished) |
|
ConstructionStyleAttachment
|
Detached |
|
CoolingType
|
Central Air Conditioning |
|
ExteriorFinish
|
Brick |
|
FoundationType
|
Poured Concrete |
|
HalfBathTotal
|
1 |
|
HeatingType
|
Forced Air |
|
StoriesTotal
|
2 |
|
SizeInterior
|
4084 Sqft |
|
Type
|
House |
|
UtilityWater
|
Municipal Water |
Parking
Land
|
AccessType
|
Road Access, Highway Access |
|
Acreage
|
No |
|
LandAmenities
|
Golf Nearby, Park, Place Of Worship, Playground, Schools |
|
Sewer
|
Municipal Sewage System |
|
SizeDepth
|
180 Ft |
|
SizeFrontage
|
35 Ft |
|
SizeIrregular
|
0.2 |
|
SizeTotal
|
0.2 Ac|under 1/2 Acre |
|
SizeTotalText
|
0.2 Ac|under 1/2 Acre |
|
ZoningDescription
|
R4-205 |
Rooms
| Level |
Type |
Length |
Width |
Dimensions |
|
Second Level |
Bedroom |
|
|
13'1'' x 9'11'' |
|
Second Level |
4pc Bathroom |
|
|
9'10'' x 7'4'' |
|
Second Level |
Bedroom |
|
|
10'9'' x 13'4'' |
|
Second Level |
Bedroom |
|
|
12'8'' x 12'11'' |
|
Second Level |
5pc Bathroom |
|
|
12'3'' x 7'4'' |
|
Second Level |
Primary Bedroom |
|
|
15'4'' x 23'8'' |
|
Basement |
Bedroom |
|
|
12'0'' x 13'6'' |
|
Basement |
Recreation Room |
|
|
25'1'' x 22'9'' |
|
Lower Level |
3pc Bathroom |
|
|
9'9'' x 5'6'' |
|
Lower Level |
Recreation Room |
|
|
21'1'' x 15'2'' |
|
Main Level |
2pc Bathroom |
|
|
4'8'' x 5'0'' |
|
Main Level |
Family Room |
|
|
13'10'' x 22'4'' |
|
Main Level |
Breakfast |
|
|
12'6'' x 16'2'' |
|
Main Level |
Kitchen |
|
|
12'3'' x 10'3'' |
|
Main Level |
Dining Room |
|
|
12'0'' x 13'2'' |
|
Main Level |
Living Room |
|
|
12'0'' x 18'2'' |
https://www.realtor.ca/real-estate/28115718/11-norma-crescent-hamilton



















































