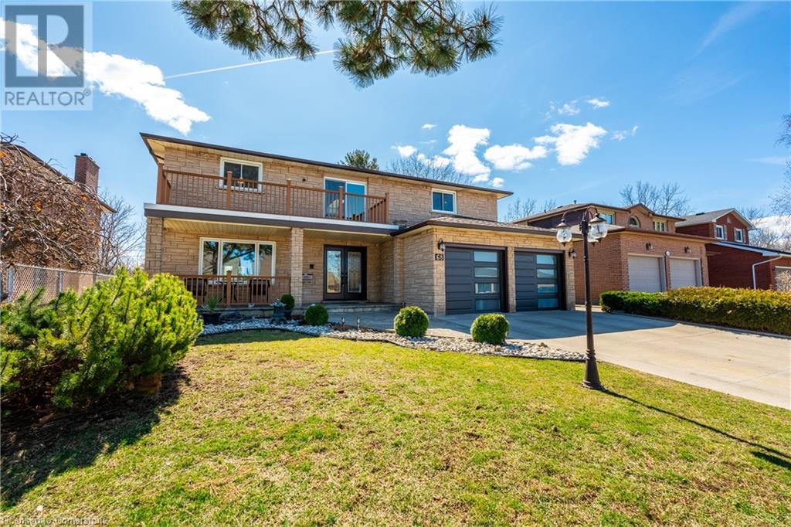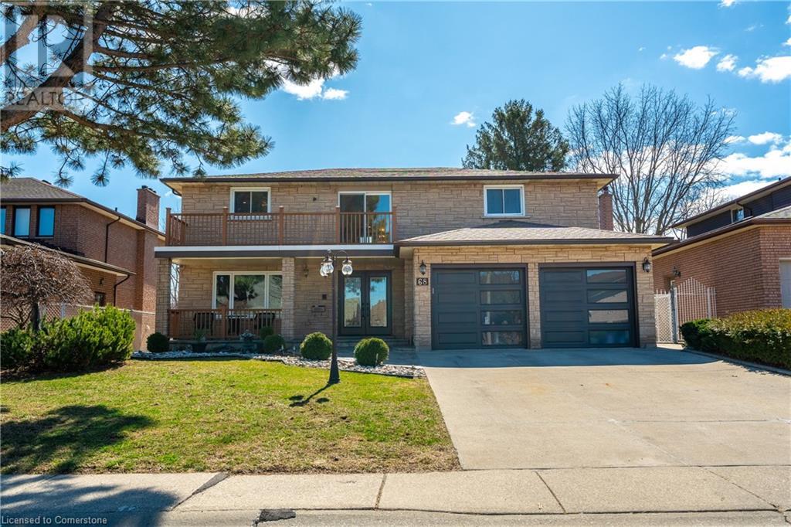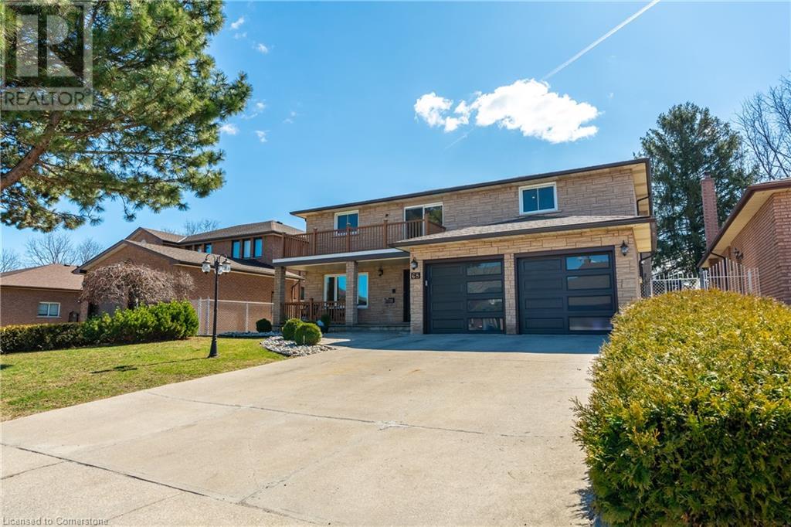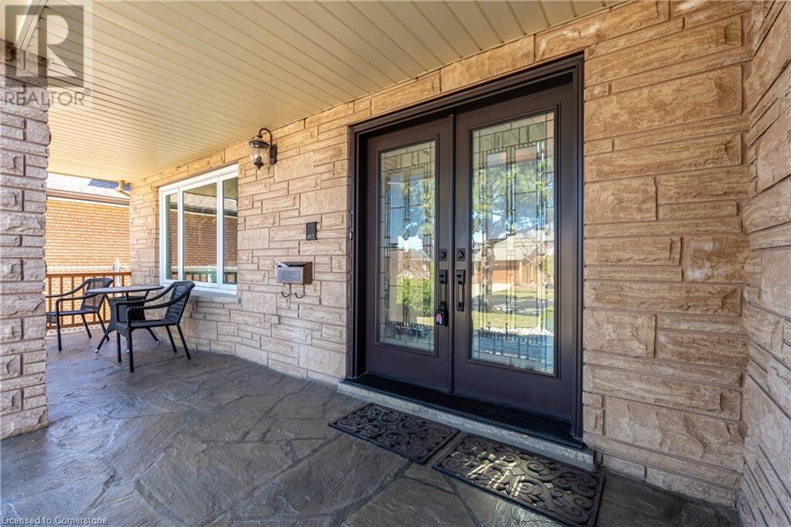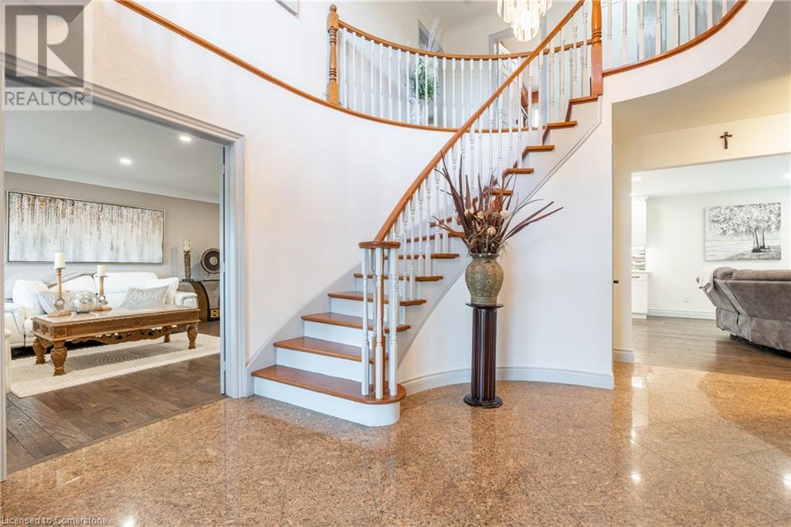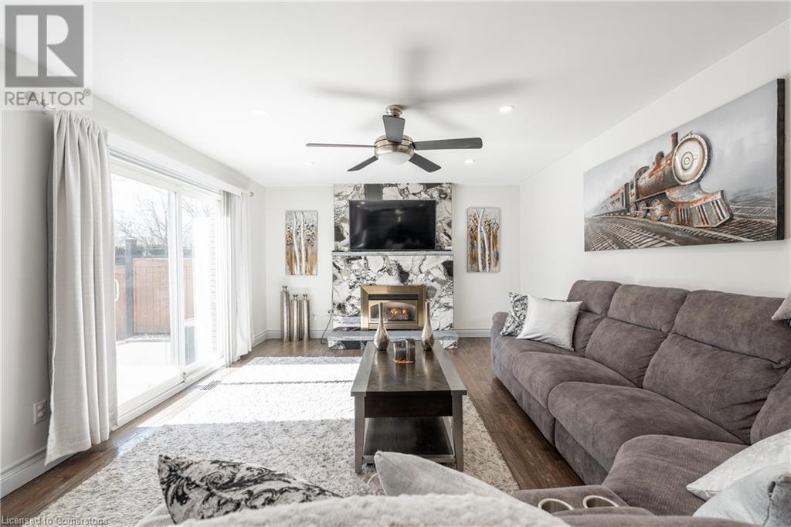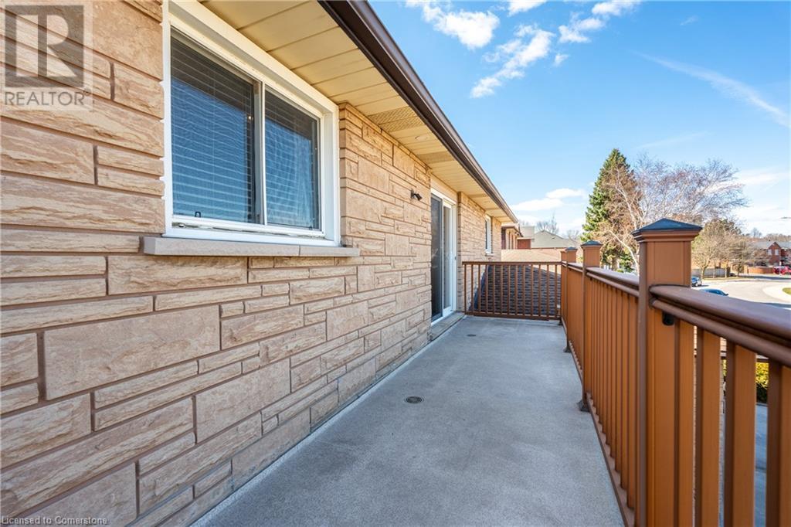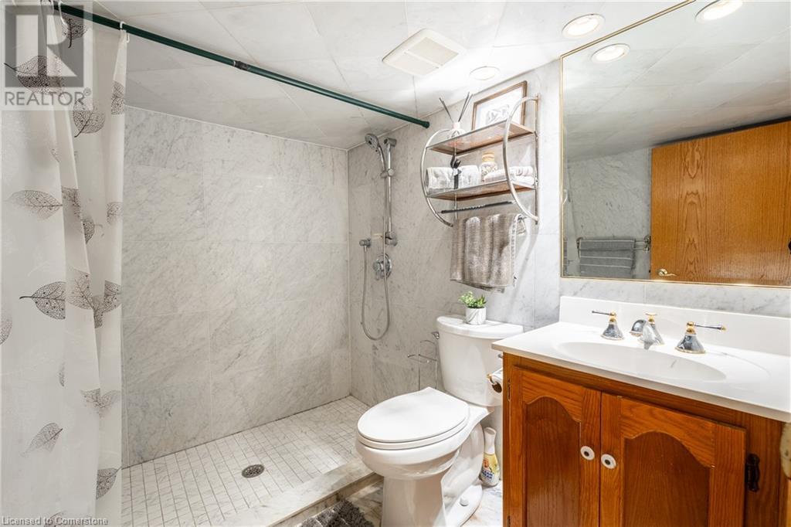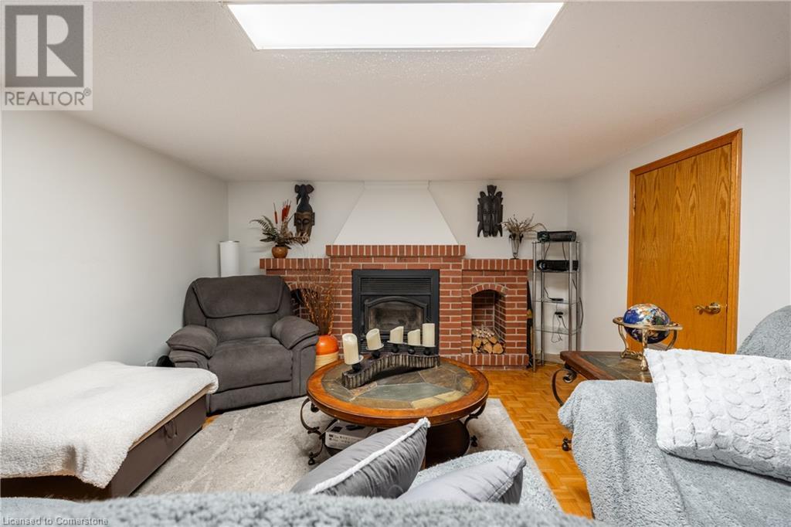5 Bedroom
4 Bathroom
3900 sqft
2 Level
Fireplace
Central Air Conditioning
Forced Air
Landscaped
$1,299,000
Welcome to 68 Montmorency Drive, an exceptional 2 storey home located in desirable family friendly Hamilton neighborhood. Nestled on a premium, private ravine lot, this property offers peace, privacy & stunning natural views, a true backyard oasis! Spacious 4+1 bed, 4 bath, 2,642sqft home loaded w/ high-end quality finishes, separate entrance to 1,215sqft finished basement ideal for multi-generational living or income potential. Main level highlights: Welcoming foyer w/ granite floors, bright living rm, dining rm, custom kitchen (2022) w/ center island, pantry, ample cabinetry & new appliances, family rm w/ porcelain tile gas fireplace, updated laundry & stylish 2pc bath. Hardwood floors, potlights & crown moulding throughout. Second level boasts primary bdrm w/spa like 4pc ensuite & walk-in closet. Three additional oversized bdrms, 4 pc bath & walk-out balcony complete this level. Separate entrance to finished basement w/ updated kitchen, bdrm, rec-room, 3pc bath & storage. Outdoor living at its best, private backyard BACKING ONTO RAVINE! 16X26 inground heated pool, pool house w/ 2pc bath, gazebo & concrete patios makes this space a TRUE BACKYARD OASIS. Gorgeous curb appeal, landscaping, flagstone porch, double drive & balcony. Extensive updates/upgrades last 2-3yrs BE SURE TO SEE LIST OF UPGRADES! Rare opportunity to own a luxurious, move-in-ready home on ravine lot, perfect for growing families & those needing versatile space. Excellent location steps to all amenities. (id:49269)
Property Details
|
MLS® Number
|
40713210 |
|
Property Type
|
Single Family |
|
AmenitiesNearBy
|
Park, Public Transit, Schools |
|
CommunityFeatures
|
Quiet Area, Community Centre |
|
Features
|
Ravine, Skylight, Gazebo, Automatic Garage Door Opener, In-law Suite |
|
ParkingSpaceTotal
|
6 |
|
Structure
|
Shed, Porch |
|
ViewType
|
View Of Water |
Building
|
BathroomTotal
|
4 |
|
BedroomsAboveGround
|
4 |
|
BedroomsBelowGround
|
1 |
|
BedroomsTotal
|
5 |
|
Appliances
|
Central Vacuum, Dishwasher, Dryer, Microwave, Refrigerator, Stove, Water Meter, Washer, Hood Fan, Window Coverings, Garage Door Opener |
|
ArchitecturalStyle
|
2 Level |
|
BasementDevelopment
|
Finished |
|
BasementType
|
Full (finished) |
|
ConstructedDate
|
1985 |
|
ConstructionStyleAttachment
|
Detached |
|
CoolingType
|
Central Air Conditioning |
|
ExteriorFinish
|
Brick, Stone |
|
FireProtection
|
Smoke Detectors |
|
FireplaceFuel
|
Wood |
|
FireplacePresent
|
Yes |
|
FireplaceTotal
|
2 |
|
FireplaceType
|
Other - See Remarks |
|
Fixture
|
Ceiling Fans |
|
FoundationType
|
Block |
|
HalfBathTotal
|
1 |
|
HeatingFuel
|
Natural Gas |
|
HeatingType
|
Forced Air |
|
StoriesTotal
|
2 |
|
SizeInterior
|
3900 Sqft |
|
Type
|
House |
|
UtilityWater
|
Municipal Water |
Parking
Land
|
AccessType
|
Road Access, Highway Access |
|
Acreage
|
No |
|
FenceType
|
Fence |
|
LandAmenities
|
Park, Public Transit, Schools |
|
LandscapeFeatures
|
Landscaped |
|
Sewer
|
Municipal Sewage System |
|
SizeDepth
|
122 Ft |
|
SizeFrontage
|
55 Ft |
|
SizeTotalText
|
Under 1/2 Acre |
|
ZoningDescription
|
C |
Rooms
| Level |
Type |
Length |
Width |
Dimensions |
|
Second Level |
4pc Bathroom |
|
|
9'2'' x 7'9'' |
|
Second Level |
Bedroom |
|
|
12'8'' x 14'3'' |
|
Second Level |
Bedroom |
|
|
13'8'' x 14'7'' |
|
Second Level |
Bedroom |
|
|
13'7'' x 14'7'' |
|
Second Level |
Full Bathroom |
|
|
9'2'' x 7'9'' |
|
Second Level |
Primary Bedroom |
|
|
14'0'' x 14'3'' |
|
Basement |
Bedroom |
|
|
15'8'' x 13'4'' |
|
Basement |
Cold Room |
|
|
7'8'' x 24'4'' |
|
Basement |
Utility Room |
|
|
6'11'' x 10'5'' |
|
Basement |
3pc Bathroom |
|
|
6'11'' x 5'10'' |
|
Basement |
Eat In Kitchen |
|
|
13'4'' x 15'3'' |
|
Basement |
Recreation Room |
|
|
13'4'' x 27'0'' |
|
Main Level |
2pc Bathroom |
|
|
3'5'' x 6'6'' |
|
Main Level |
Laundry Room |
|
|
6'11'' x 10'9'' |
|
Main Level |
Family Room |
|
|
13'4'' x 19'10'' |
|
Main Level |
Eat In Kitchen |
|
|
13'4'' x 14'9'' |
|
Main Level |
Dining Room |
|
|
13'4'' x 8'11'' |
|
Main Level |
Living Room |
|
|
15'11'' x 14'7'' |
|
Main Level |
Foyer |
|
|
15'11'' x 10'0'' |
Utilities
|
Cable
|
Available |
|
Electricity
|
Available |
|
Natural Gas
|
Available |
|
Telephone
|
Available |
https://www.realtor.ca/real-estate/28115717/68-montmorency-drive-hamilton

