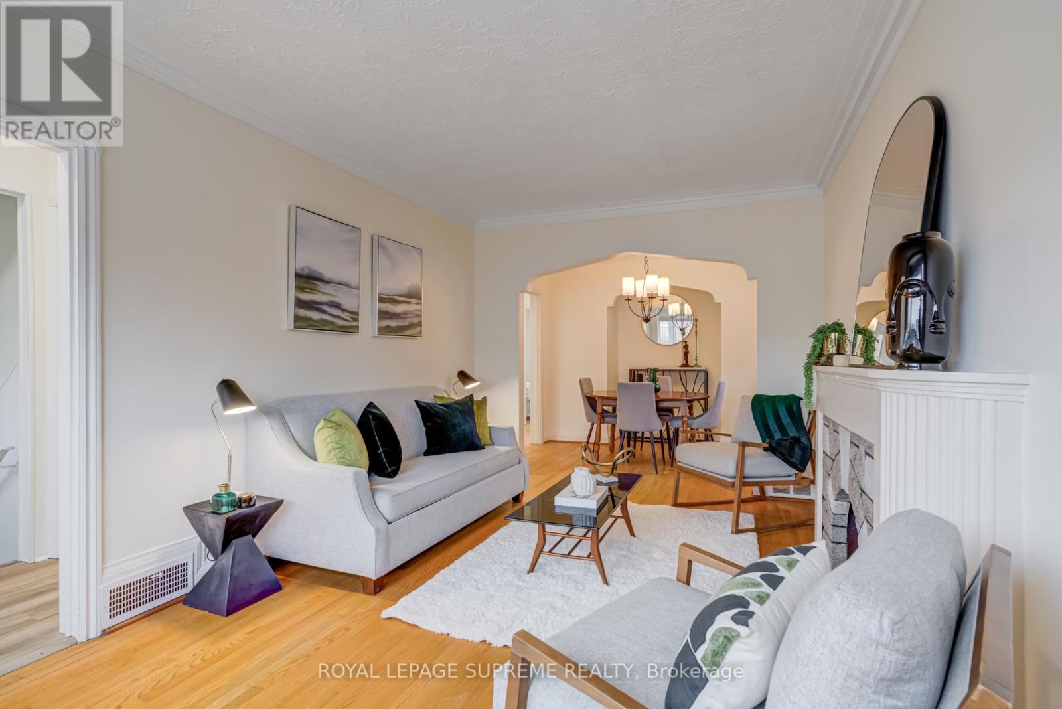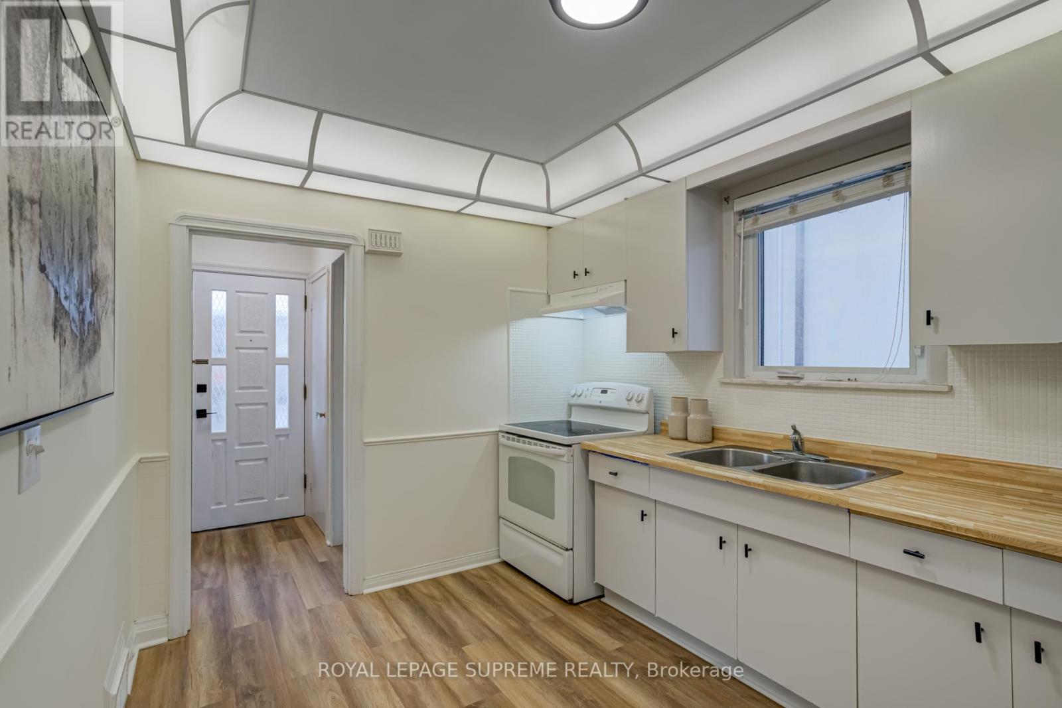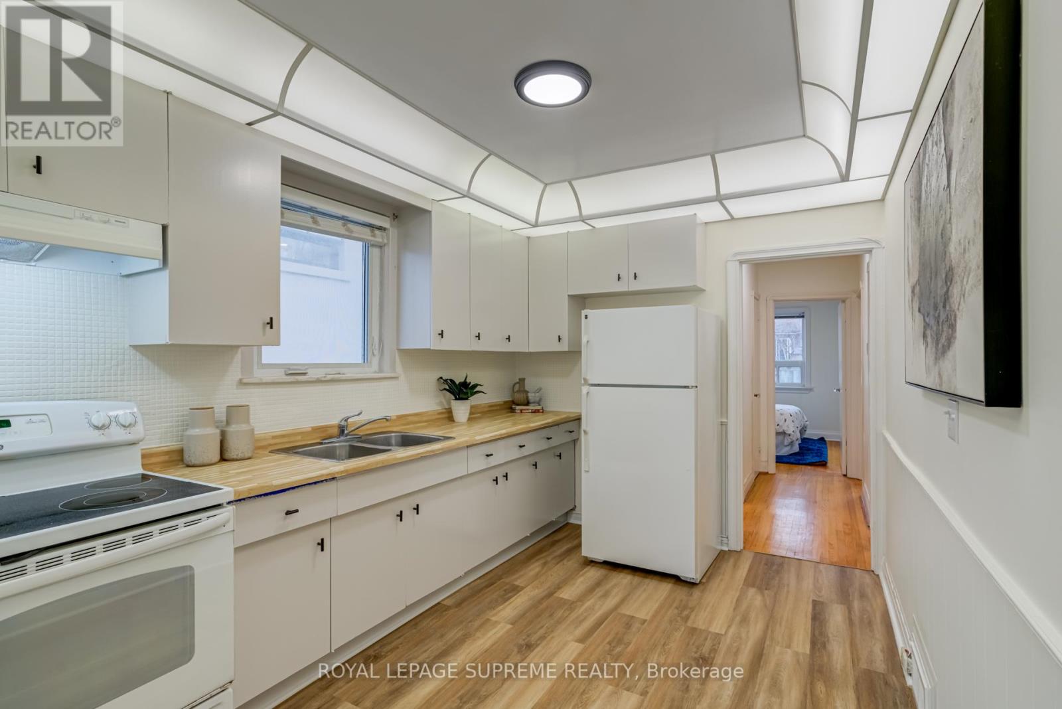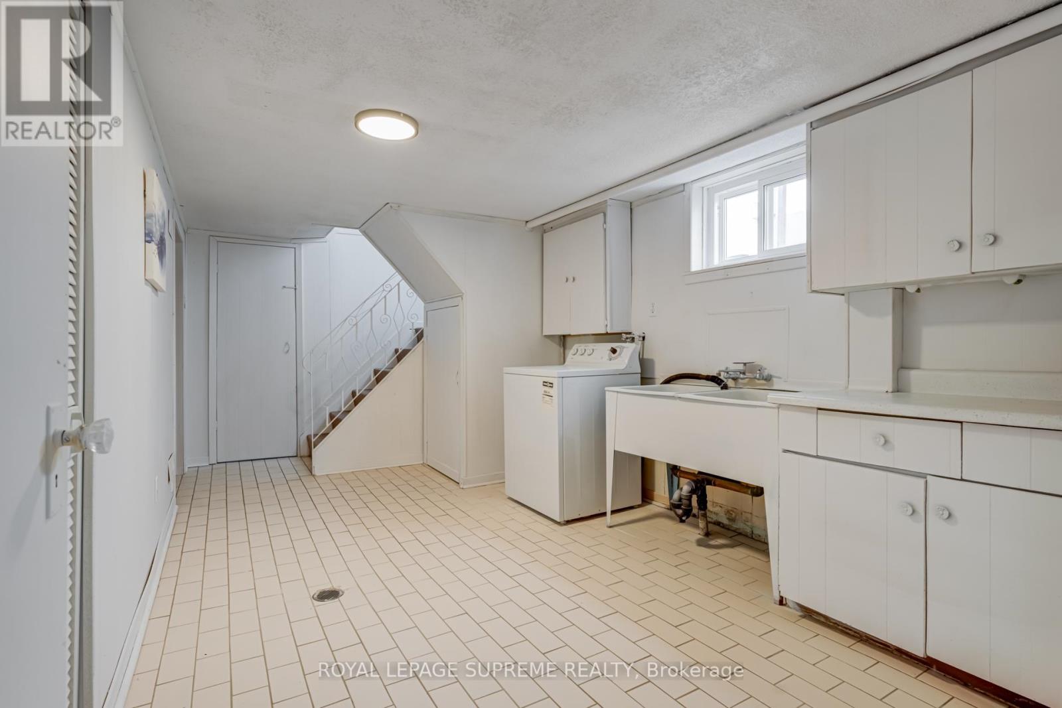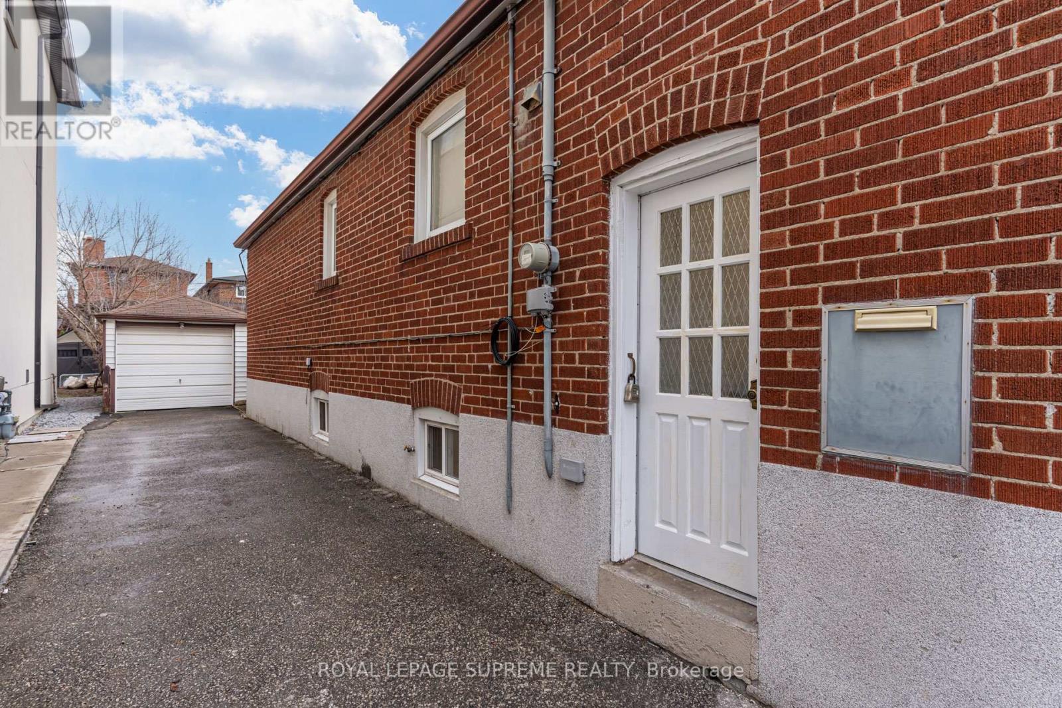3 Bedroom
2 Bathroom
700 - 1100 sqft
Bungalow
Fireplace
Central Air Conditioning
Forced Air
$999,000
Step Up to Something Special on Briar Hill! From the moment you arrive, this charming detached bungalow offers you great curb appeal, a private driveway, and a one-car garage. A great find, in a highly desirable neighbourhood! Step inside, and you'll discover a home with endless possibilities, whether you're looking to downsize, create a dream home for your growing family or simply move right in. The main level offers an open-concept living and dining area, two bedrooms, and a 4-piece bathroom.The basement, features two separate entrances, a side walk-up and a back walk-out along with an additional bathroom and bedroom. Ideal for an in-law suite, rental unit, or simply more space for the family. The backyard is its own little south facing oasis, perfect for entertaining, gardening, or bringing your landscaping dreams to life as you create your dream home. Briar Hill is a sought after, welcoming street that offers the perfect mix of urban convenience and a strong sense of community. Just minutes from transit, subway routes, shops, and scenic trails, you'll enjoy both the ease of city living and the peace of a family-friendly neighbourhood. Here is your chance to make your mark on Briar Hill, don't let it pass you by! (id:49269)
Property Details
|
MLS® Number
|
W12059870 |
|
Property Type
|
Single Family |
|
Community Name
|
Briar Hill-Belgravia |
|
ParkingSpaceTotal
|
4 |
Building
|
BathroomTotal
|
2 |
|
BedroomsAboveGround
|
2 |
|
BedroomsBelowGround
|
1 |
|
BedroomsTotal
|
3 |
|
Appliances
|
Water Heater, Stove, Washer, Refrigerator |
|
ArchitecturalStyle
|
Bungalow |
|
BasementDevelopment
|
Finished |
|
BasementType
|
N/a (finished) |
|
ConstructionStyleAttachment
|
Detached |
|
CoolingType
|
Central Air Conditioning |
|
ExteriorFinish
|
Brick |
|
FireplacePresent
|
Yes |
|
FlooringType
|
Hardwood, Vinyl, Parquet, Ceramic |
|
FoundationType
|
Block |
|
HeatingFuel
|
Natural Gas |
|
HeatingType
|
Forced Air |
|
StoriesTotal
|
1 |
|
SizeInterior
|
700 - 1100 Sqft |
|
Type
|
House |
|
UtilityWater
|
Municipal Water |
Parking
Land
|
Acreage
|
No |
|
Sewer
|
Sanitary Sewer |
|
SizeDepth
|
120 Ft |
|
SizeFrontage
|
30 Ft |
|
SizeIrregular
|
30 X 120 Ft |
|
SizeTotalText
|
30 X 120 Ft |
Rooms
| Level |
Type |
Length |
Width |
Dimensions |
|
Basement |
Family Room |
6.25 m |
4.28 m |
6.25 m x 4.28 m |
|
Basement |
Bedroom 3 |
3.18 m |
2.59 m |
3.18 m x 2.59 m |
|
Basement |
Laundry Room |
5.49 m |
2.96 m |
5.49 m x 2.96 m |
|
Basement |
Utility Room |
5.56 m |
3.18 m |
5.56 m x 3.18 m |
|
Basement |
Cold Room |
1.87 m |
1.58 m |
1.87 m x 1.58 m |
|
Main Level |
Living Room |
5.66 m |
3.25 m |
5.66 m x 3.25 m |
|
Main Level |
Dining Room |
3.25 m |
2.96 m |
3.25 m x 2.96 m |
|
Main Level |
Kitchen |
3.96 m |
2.72 m |
3.96 m x 2.72 m |
|
Main Level |
Primary Bedroom |
4.02 m |
3.25 m |
4.02 m x 3.25 m |
|
Main Level |
Bedroom 2 |
3.19 m |
2.72 m |
3.19 m x 2.72 m |
https://www.realtor.ca/real-estate/28115608/935-briar-hill-avenue-toronto-briar-hill-belgravia-briar-hill-belgravia






