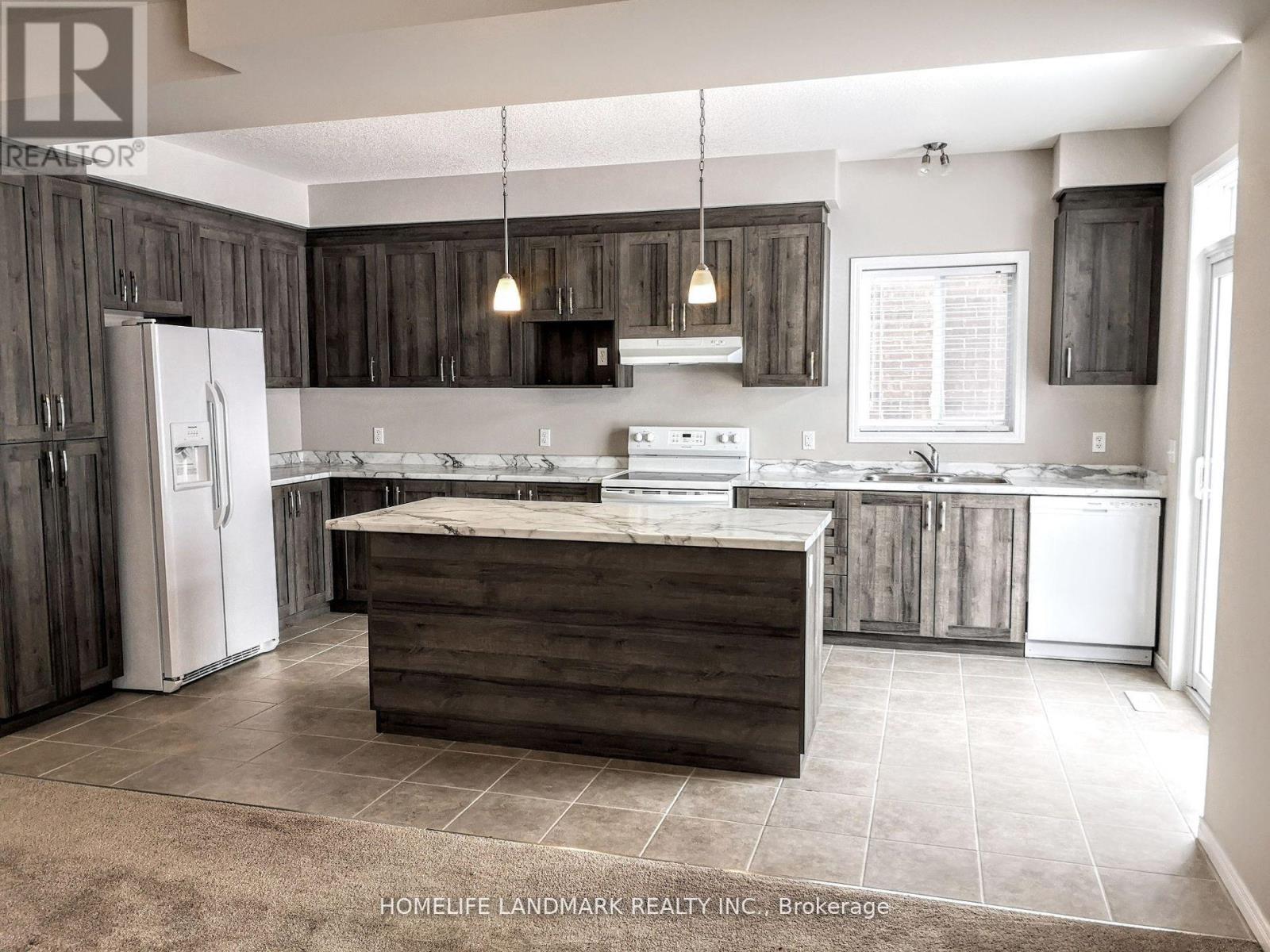416-218-8800
admin@hlfrontier.com
561 Mayapple Street Waterloo, Ontario N2V 0E3
4 Bedroom
3 Bathroom
Central Air Conditioning
Forced Air
$3,200 Monthly
Most desire Vista hill detached house with 4 bedrooms and walked up basement. close to new school, Costco and board walk shopping. First floor open concept family, living room and kitchen. 4 bright bedrooms on 2nd floor with master bedroom ensuite. Flexible moving in time, great choice for family and group students. (id:49269)
Property Details
| MLS® Number | X11991343 |
| Property Type | Single Family |
| Features | Sump Pump |
| ParkingSpaceTotal | 4 |
Building
| BathroomTotal | 3 |
| BedroomsAboveGround | 4 |
| BedroomsTotal | 4 |
| Appliances | Water Heater |
| BasementDevelopment | Unfinished |
| BasementType | N/a (unfinished) |
| ConstructionStyleAttachment | Detached |
| CoolingType | Central Air Conditioning |
| ExteriorFinish | Vinyl Siding, Brick Facing |
| FoundationType | Concrete |
| HalfBathTotal | 1 |
| HeatingFuel | Natural Gas |
| HeatingType | Forced Air |
| StoriesTotal | 2 |
| Type | House |
| UtilityWater | Municipal Water |
Parking
| Attached Garage | |
| Garage |
Land
| Acreage | No |
| Sewer | Sanitary Sewer |
| SizeFrontage | 15.54 M |
| SizeIrregular | 15.54 M |
| SizeTotalText | 15.54 M |
Rooms
| Level | Type | Length | Width | Dimensions |
|---|---|---|---|---|
| Second Level | Primary Bedroom | 4.37 m | 4.6 m | 4.37 m x 4.6 m |
| Second Level | Bedroom | 3.5 m | 4.8 m | 3.5 m x 4.8 m |
| Second Level | Bedroom | 3.6 m | 4.85 m | 3.6 m x 4.85 m |
| Second Level | Bedroom | 2.7 m | 3.45 m | 2.7 m x 3.45 m |
| Main Level | Living Room | 4.67 m | 8.68 m | 4.67 m x 8.68 m |
| Main Level | Family Room | 4.86 m | 4.86 m | 4.86 m x 4.86 m |
https://www.realtor.ca/real-estate/27959119/561-mayapple-street-waterloo
Interested?
Contact us for more information














