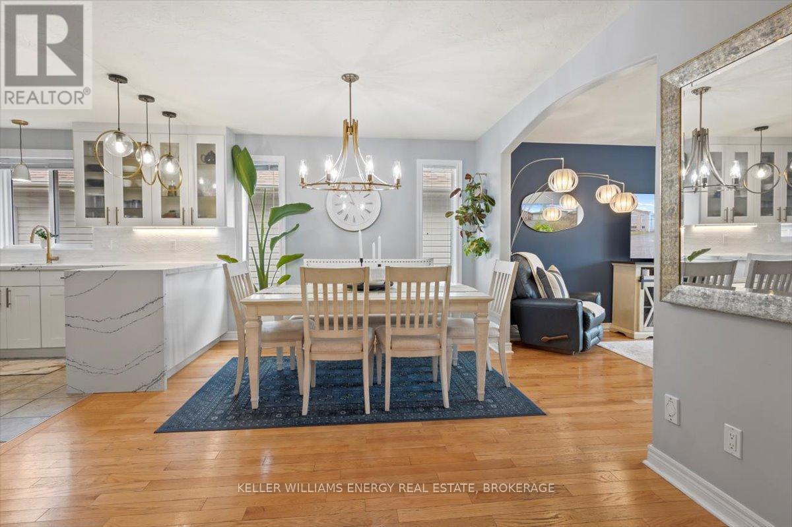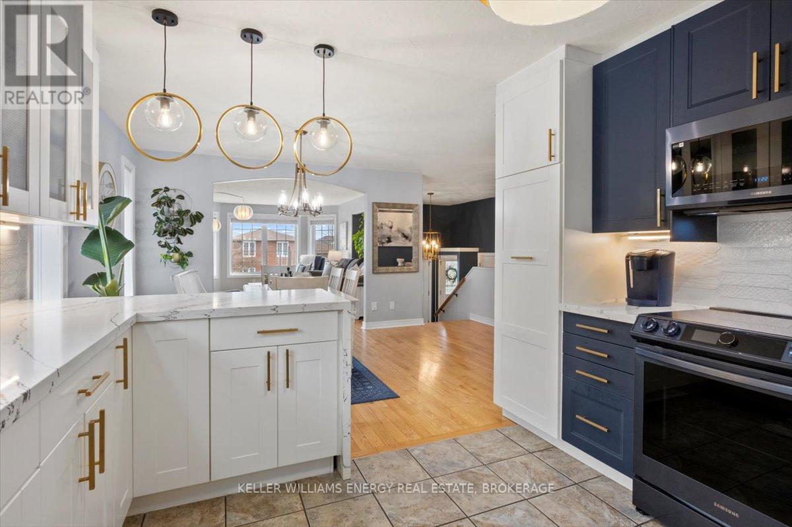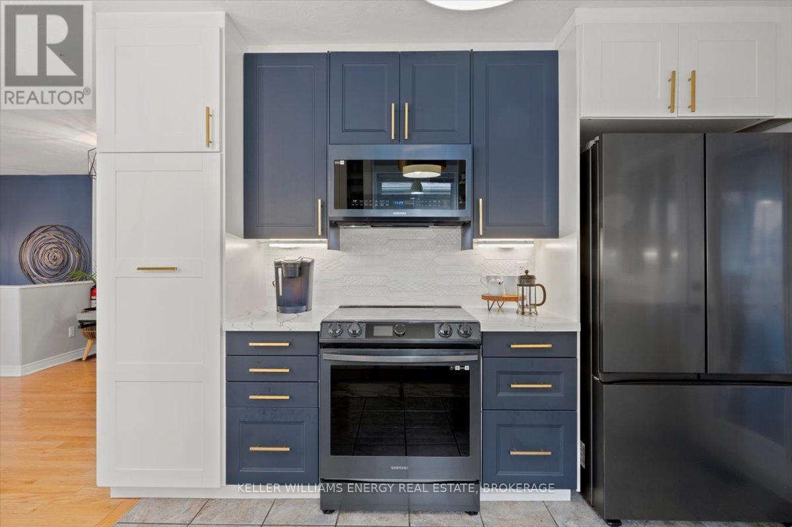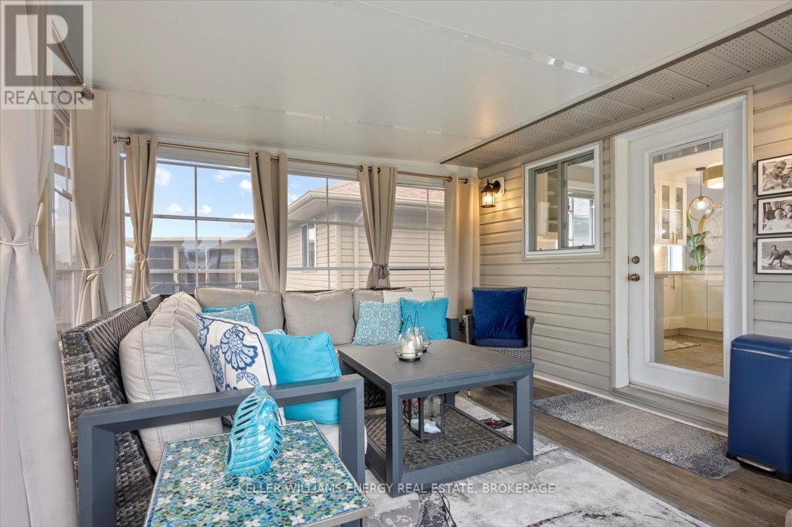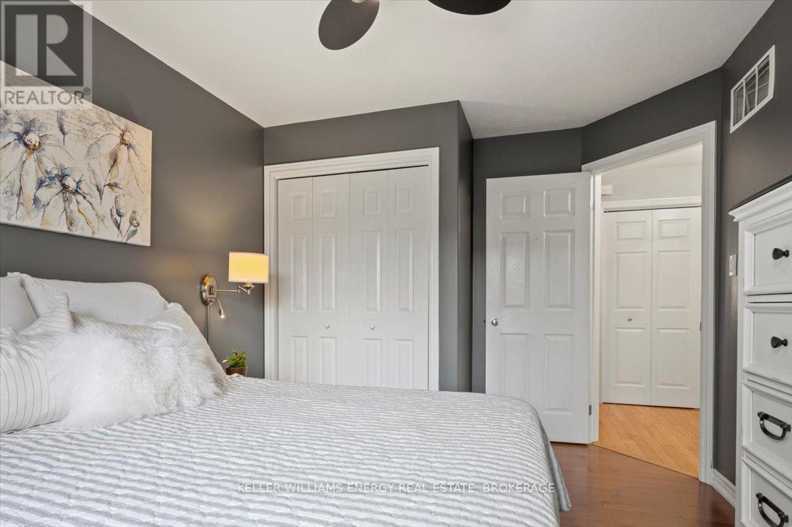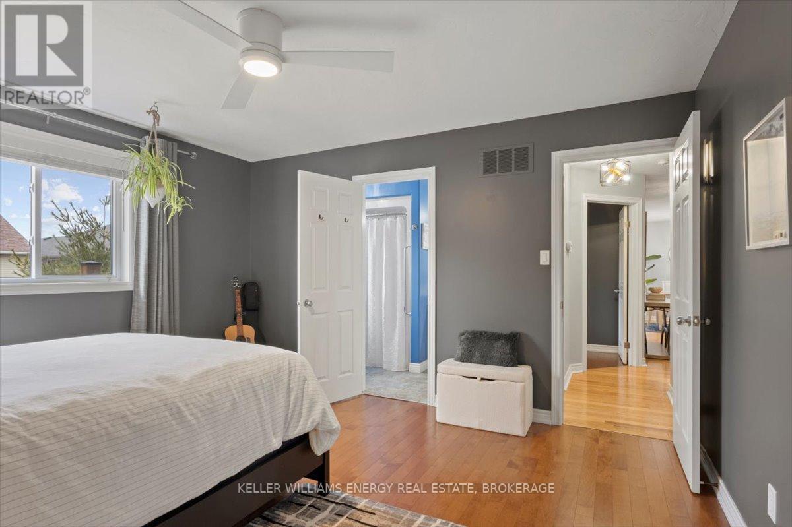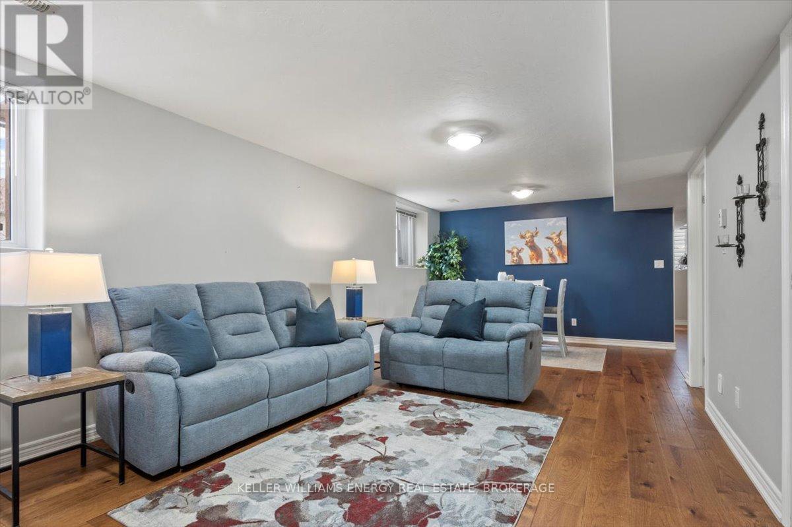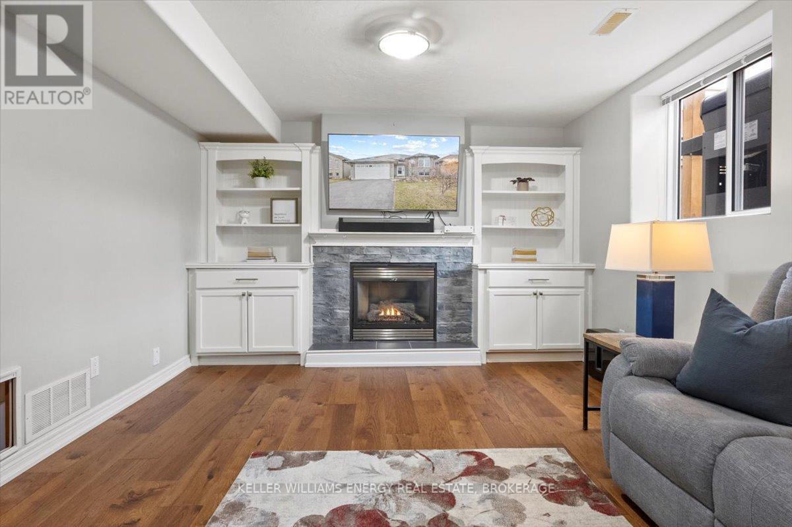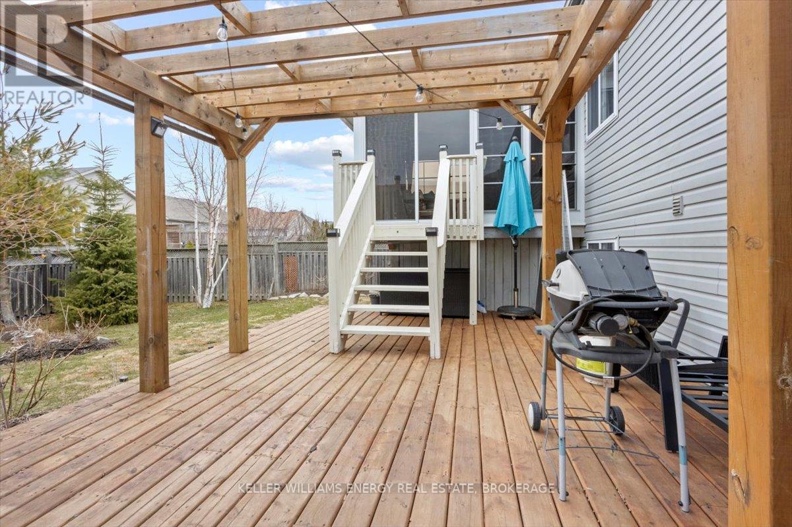4 Bedroom
2 Bathroom
1100 - 1500 sqft
Raised Bungalow
Fireplace
Central Air Conditioning
Forced Air
$739,000
Charming 4-Bed, 2-Bath Raised Bungalow in Brighton. Nestled in a fantastic neighborhood, this beautifully updated home is perfect for families, retirees, and anyone who loves being just a short stroll from Lake Ontario and scenic trails. The bright, open-concept main floor is designed for easy living, featuring a welcoming living and dining area and a gorgeous renovated kitchen (2023) with all the bells and whistles, new cabinetry, a stylish backsplash, a sleek sink and tap, under-cabinet lighting, and stunning waterfall countertops. Brand-new kitchen and laundry appliances and updated lighting throughout add extra sparkle. Step out to the three-season sunroom, deck, and fenced backyard - perfect for morning coffee or summer BBQs. Two spacious bedrooms, a chic 4-piece bath, and main-floor laundry complete this level. Downstairs, you'll find a cozy retreat with a gas fireplace-warmed rec room, two additional bedrooms, an open den, a second 4-piece bath, and a utility room. Recent upgrades? We've got you covered - A new roof (2022), a fresh garage door (2023), and beautifully landscaped gardens. This is the kind of home that just feels right. Don't miss out! (id:49269)
Property Details
|
MLS® Number
|
X12059834 |
|
Property Type
|
Single Family |
|
Community Name
|
Brighton |
|
AmenitiesNearBy
|
Beach, Marina, Park |
|
EquipmentType
|
Water Heater - Tankless |
|
Features
|
Sump Pump |
|
ParkingSpaceTotal
|
4 |
|
RentalEquipmentType
|
Water Heater - Tankless |
Building
|
BathroomTotal
|
2 |
|
BedroomsAboveGround
|
2 |
|
BedroomsBelowGround
|
2 |
|
BedroomsTotal
|
4 |
|
Age
|
16 To 30 Years |
|
Appliances
|
Water Heater - Tankless, Water Softener, Blinds, Dishwasher, Dryer, Garage Door Opener, Hood Fan, Stove, Washer, Refrigerator |
|
ArchitecturalStyle
|
Raised Bungalow |
|
BasementDevelopment
|
Finished |
|
BasementType
|
N/a (finished) |
|
ConstructionStyleAttachment
|
Detached |
|
CoolingType
|
Central Air Conditioning |
|
ExteriorFinish
|
Brick Facing, Vinyl Siding |
|
FireplacePresent
|
Yes |
|
FireplaceTotal
|
1 |
|
FlooringType
|
Hardwood, Vinyl, Tile |
|
FoundationType
|
Concrete |
|
HeatingFuel
|
Natural Gas |
|
HeatingType
|
Forced Air |
|
StoriesTotal
|
1 |
|
SizeInterior
|
1100 - 1500 Sqft |
|
Type
|
House |
|
UtilityWater
|
Municipal Water |
Parking
Land
|
Acreage
|
No |
|
FenceType
|
Fenced Yard |
|
LandAmenities
|
Beach, Marina, Park |
|
Sewer
|
Sanitary Sewer |
|
SizeDepth
|
111 Ft ,7 In |
|
SizeFrontage
|
50 Ft ,4 In |
|
SizeIrregular
|
50.4 X 111.6 Ft |
|
SizeTotalText
|
50.4 X 111.6 Ft |
Rooms
| Level |
Type |
Length |
Width |
Dimensions |
|
Lower Level |
Bedroom 4 |
3.62 m |
3.61 m |
3.62 m x 3.61 m |
|
Lower Level |
Bathroom |
2.39 m |
1.66 m |
2.39 m x 1.66 m |
|
Lower Level |
Recreational, Games Room |
12.09 m |
7.78 m |
12.09 m x 7.78 m |
|
Lower Level |
Bedroom 3 |
4.22 m |
3.65 m |
4.22 m x 3.65 m |
|
Main Level |
Living Room |
5.52 m |
3.79 m |
5.52 m x 3.79 m |
|
Main Level |
Dining Room |
3.92 m |
3.47 m |
3.92 m x 3.47 m |
|
Main Level |
Kitchen |
3.41 m |
3.23 m |
3.41 m x 3.23 m |
|
Main Level |
Sunroom |
3.9 m |
3.53 m |
3.9 m x 3.53 m |
|
Main Level |
Bedroom |
3.88 m |
2.99 m |
3.88 m x 2.99 m |
|
Main Level |
Laundry Room |
2.55 m |
1.51 m |
2.55 m x 1.51 m |
|
Main Level |
Bathroom |
3.07 m |
1.72 m |
3.07 m x 1.72 m |
|
Main Level |
Primary Bedroom |
4.1 m |
3.87 m |
4.1 m x 3.87 m |
Utilities
|
Cable
|
Installed |
|
Sewer
|
Installed |
https://www.realtor.ca/real-estate/28115321/14-deerfield-drive-brighton-brighton








