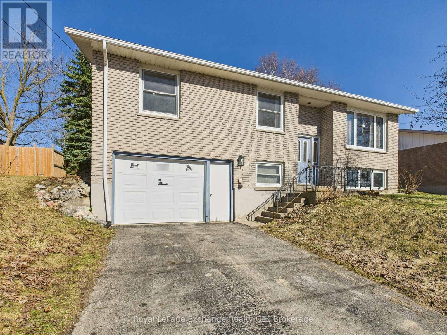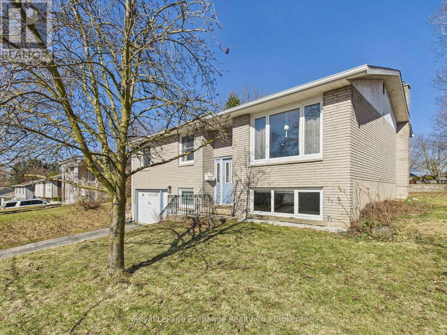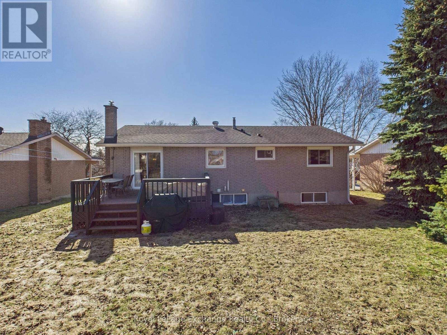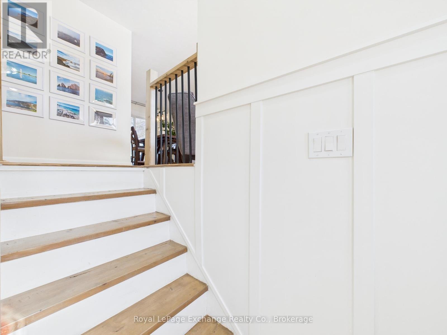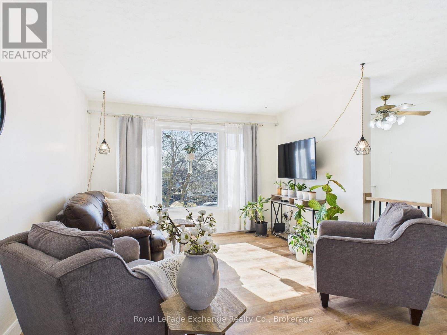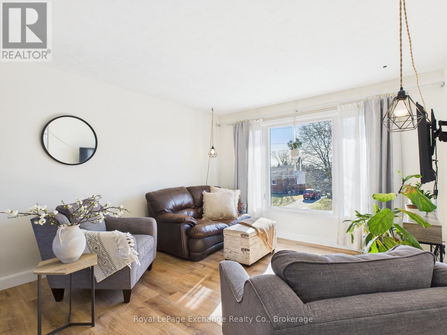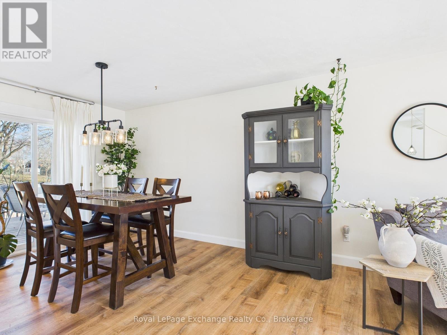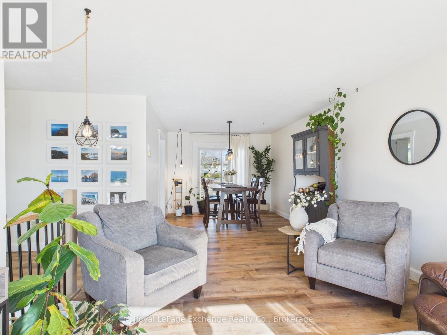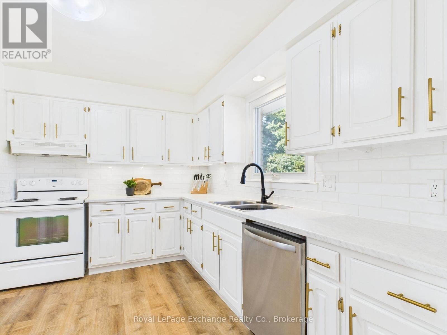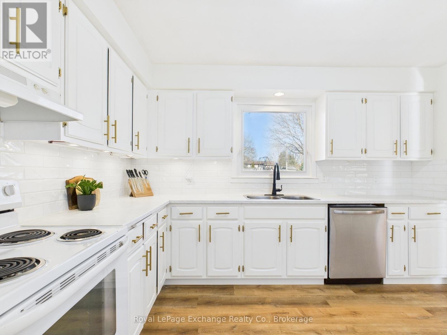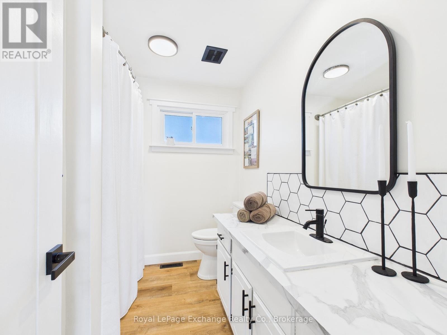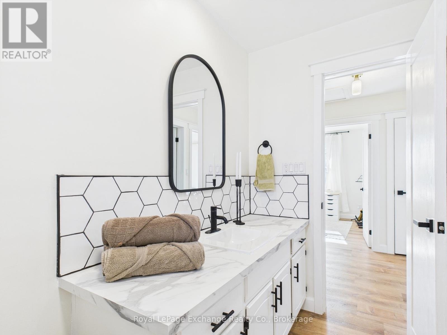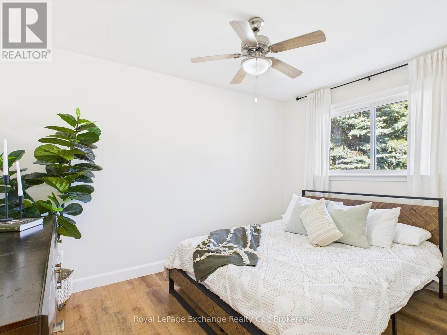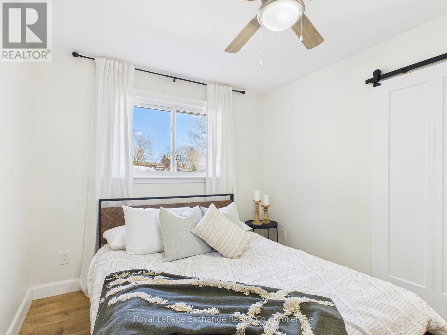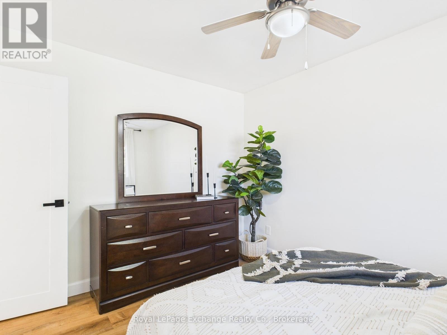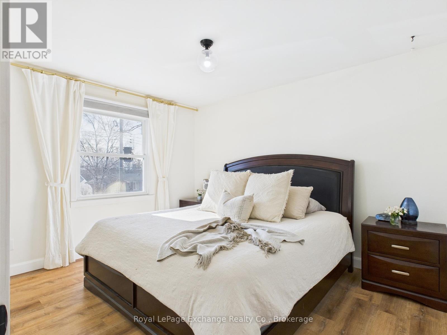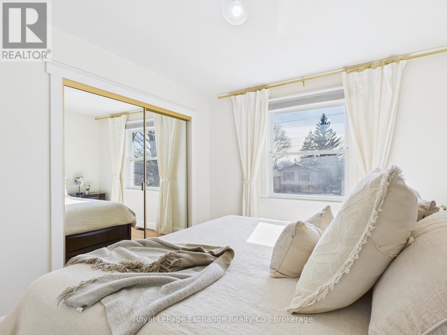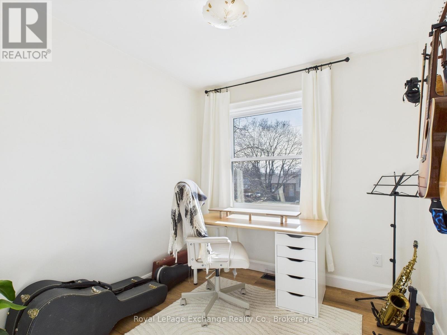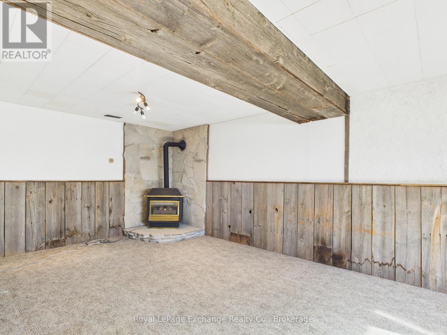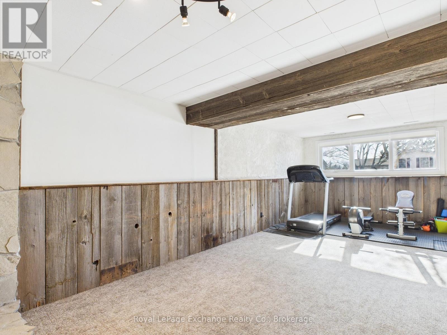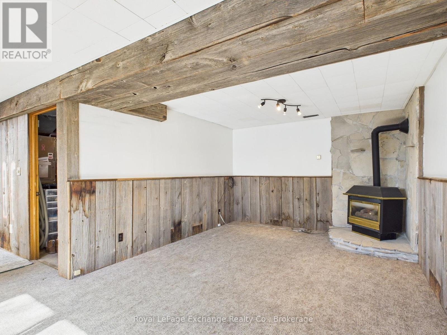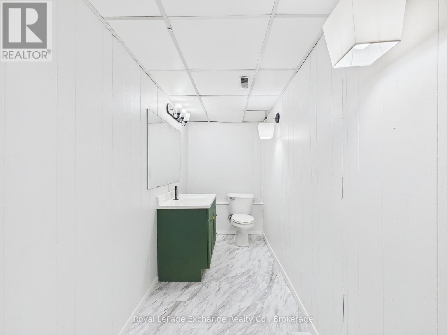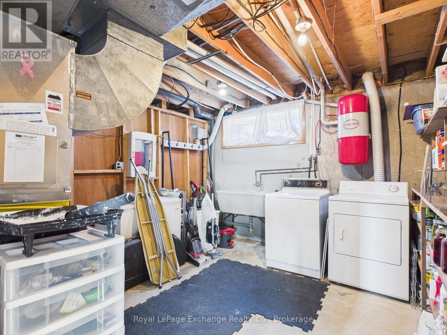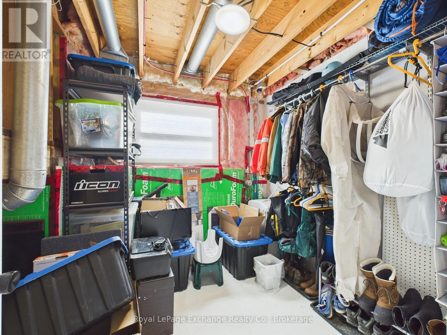3 Bedroom
2 Bathroom
700 - 1100 sqft
Raised Bungalow
Fireplace
Central Air Conditioning
Forced Air
$519,900
Welcome to 523 19th Avenue in Hanover! Cozy raised bungalow waiting for a loving family to call home. Main floor features an open living and dining area with patio doors leading to the deck, a well-sized kitchen complete with appliances to get you started, 4-piece bathroom, and three generously sized bedrooms. The lower-level recreation room boasts a large, bright window, barnboard-finished walls, and a cozy gas fireplace. You'll also find a spacious laundry/utility/storage room, a bonus room that could serves as extra storage space along with a 2-piece bathroom. The garage is accessible from the lower level as well. The house sits on a perfectly sized yard overlooking tiered ledgestone walls and beautifully landscaped flower beds. As an added bonus, children have access to the public Kinette Park Playground right out back! Contact your Realtor for a private showing today! (id:49269)
Property Details
|
MLS® Number
|
X12059499 |
|
Property Type
|
Single Family |
|
Community Name
|
Hanover |
|
AmenitiesNearBy
|
Schools, Place Of Worship, Park |
|
CommunityFeatures
|
School Bus |
|
ParkingSpaceTotal
|
3 |
Building
|
BathroomTotal
|
2 |
|
BedroomsAboveGround
|
3 |
|
BedroomsTotal
|
3 |
|
Age
|
51 To 99 Years |
|
Amenities
|
Fireplace(s) |
|
Appliances
|
Water Heater, Dishwasher, Dryer, Range, Washer, Refrigerator |
|
ArchitecturalStyle
|
Raised Bungalow |
|
BasementDevelopment
|
Finished |
|
BasementType
|
N/a (finished) |
|
ConstructionStyleAttachment
|
Detached |
|
CoolingType
|
Central Air Conditioning |
|
ExteriorFinish
|
Brick |
|
FireplacePresent
|
Yes |
|
FireplaceTotal
|
1 |
|
FoundationType
|
Block |
|
HalfBathTotal
|
1 |
|
HeatingFuel
|
Natural Gas |
|
HeatingType
|
Forced Air |
|
StoriesTotal
|
1 |
|
SizeInterior
|
700 - 1100 Sqft |
|
Type
|
House |
|
UtilityWater
|
Municipal Water |
Parking
Land
|
Acreage
|
No |
|
LandAmenities
|
Schools, Place Of Worship, Park |
|
Sewer
|
Sanitary Sewer |
|
SizeDepth
|
130 Ft |
|
SizeFrontage
|
60 Ft |
|
SizeIrregular
|
60 X 130 Ft |
|
SizeTotalText
|
60 X 130 Ft |
|
ZoningDescription
|
R1 |
Rooms
| Level |
Type |
Length |
Width |
Dimensions |
|
Lower Level |
Living Room |
7.64 m |
3.54 m |
7.64 m x 3.54 m |
|
Lower Level |
Laundry Room |
3.76 m |
3.65 m |
3.76 m x 3.65 m |
|
Lower Level |
Mud Room |
2.87 m |
2.45 m |
2.87 m x 2.45 m |
|
Main Level |
Living Room |
7.74 m |
3.23 m |
7.74 m x 3.23 m |
|
Main Level |
Kitchen |
3.18 m |
3.7 m |
3.18 m x 3.7 m |
|
Main Level |
Bathroom |
2.61 m |
2.17 m |
2.61 m x 2.17 m |
|
Main Level |
Bedroom |
3.77 m |
2.87 m |
3.77 m x 2.87 m |
|
Main Level |
Bedroom 2 |
3.87 m |
3.16 m |
3.87 m x 3.16 m |
|
Main Level |
Bedroom 3 |
2.78 m |
2.52 m |
2.78 m x 2.52 m |
https://www.realtor.ca/real-estate/28114837/523-19th-avenue-hanover-hanover

