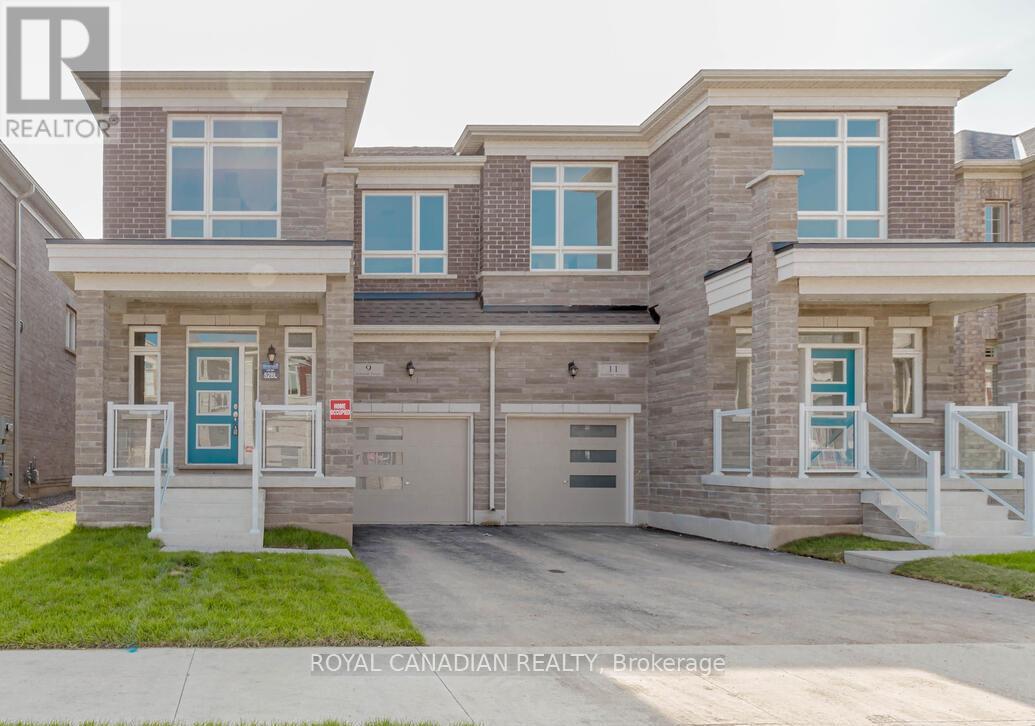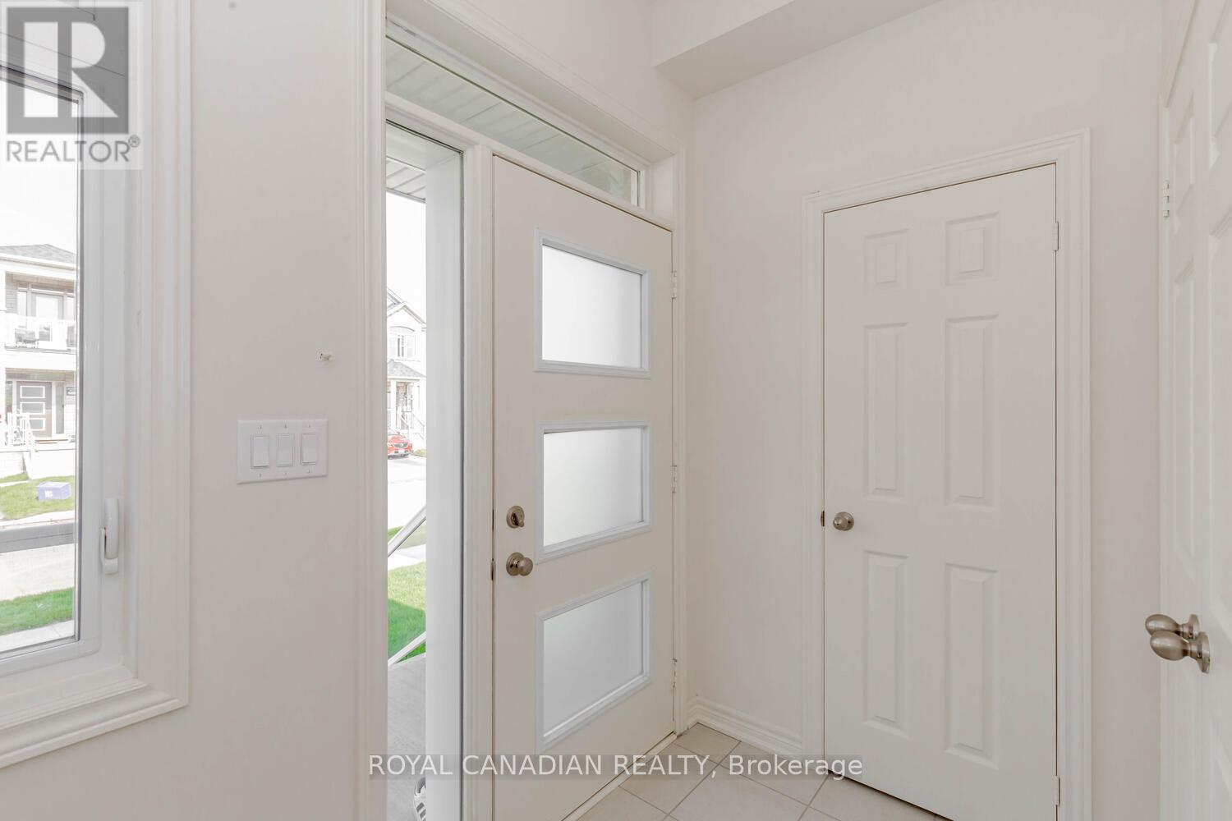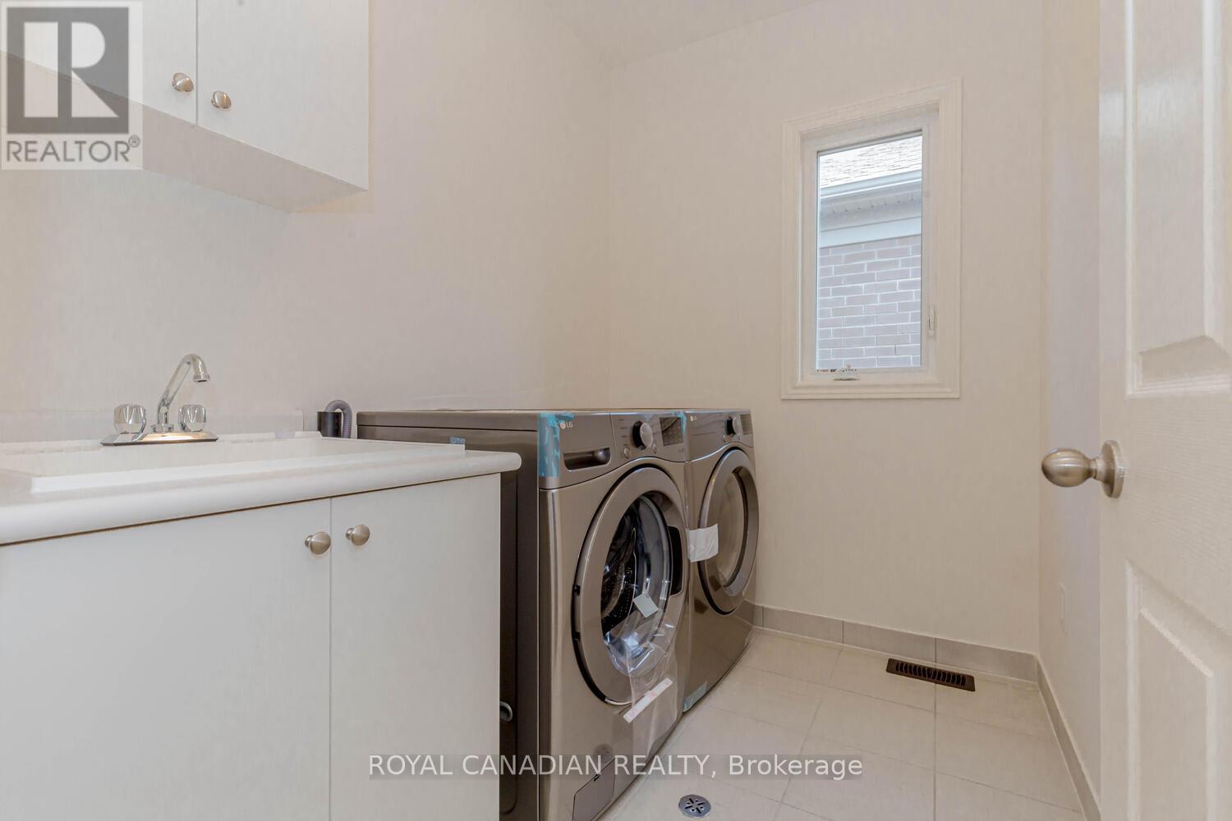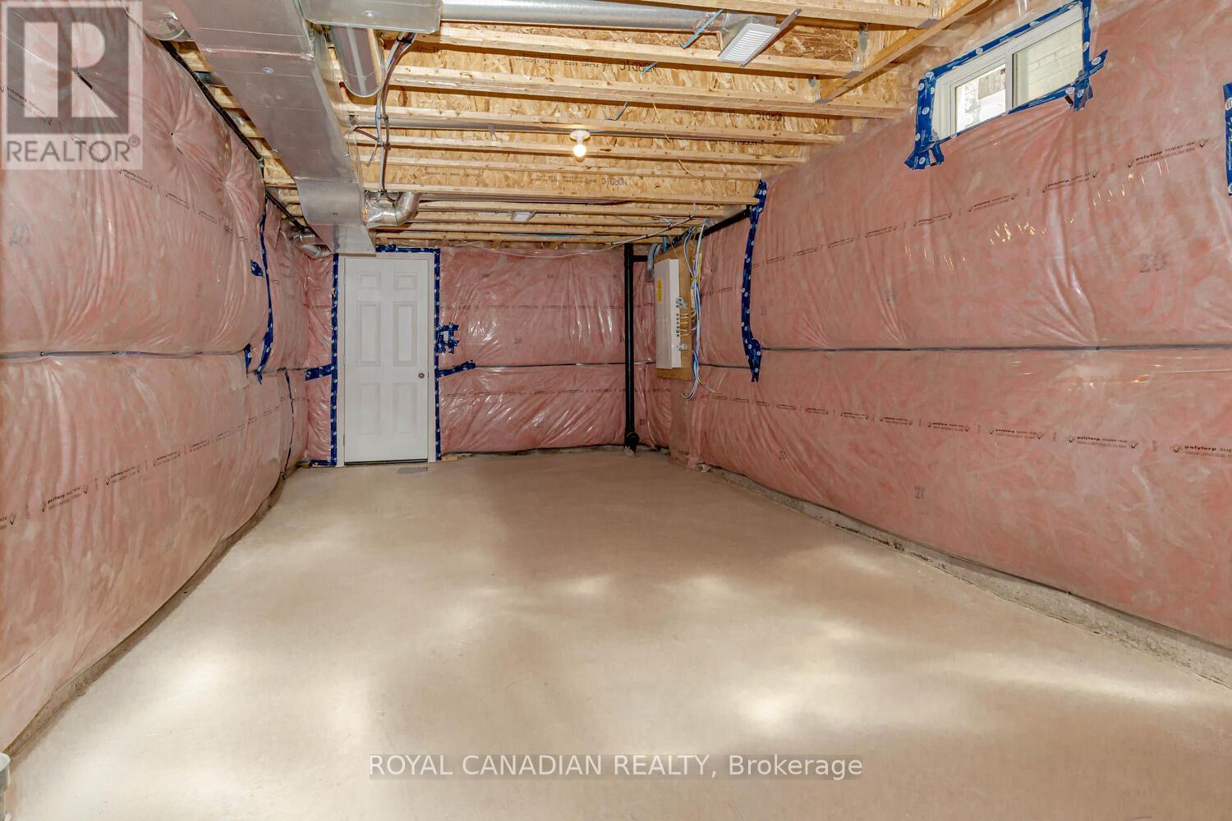416-218-8800
admin@hlfrontier.com
9 Holcomb Terrace Hamilton (Waterdown), Ontario L8B 1Z8
4 Bedroom
3 Bathroom
2000 - 2500 sqft
Fireplace
Central Air Conditioning
Forced Air
$3,700 Monthly
Beautiful 1year old Semi Detached 2190 sqft Home with Spacious Open Concept Design. Fully Upgraded Kitchen, Quartz Countertop with backsplash, upgraded tiles, Hardwood Floors throughout, featuring: 9ft ceilings, 4 bedrooms, 3 bathroom's, primary bedroom has 4pc ensuite and walk in closet, 2nd floor laundry. Close to major highways, Aldershot GO Station. (id:49269)
Property Details
| MLS® Number | X12059291 |
| Property Type | Single Family |
| Community Name | Waterdown |
| Features | In Suite Laundry |
| ParkingSpaceTotal | 2 |
Building
| BathroomTotal | 3 |
| BedroomsAboveGround | 4 |
| BedroomsTotal | 4 |
| Age | 0 To 5 Years |
| Amenities | Fireplace(s) |
| Appliances | Water Heater, Blinds, Dishwasher, Dryer, Stove, Washer, Refrigerator |
| BasementDevelopment | Unfinished |
| BasementType | Full (unfinished) |
| ConstructionStyleAttachment | Semi-detached |
| CoolingType | Central Air Conditioning |
| ExteriorFinish | Brick, Stone |
| FireplacePresent | Yes |
| FireplaceTotal | 1 |
| FoundationType | Concrete |
| HalfBathTotal | 1 |
| HeatingFuel | Natural Gas |
| HeatingType | Forced Air |
| StoriesTotal | 2 |
| SizeInterior | 2000 - 2500 Sqft |
| Type | House |
| UtilityWater | Municipal Water |
Parking
| Attached Garage | |
| Garage |
Land
| Acreage | No |
| Sewer | Sanitary Sewer |
| SizeFrontage | 27 Ft ,10 In |
| SizeIrregular | 27.9 Ft |
| SizeTotalText | 27.9 Ft |
Rooms
| Level | Type | Length | Width | Dimensions |
|---|---|---|---|---|
| Second Level | Primary Bedroom | 5.48 m | 3.65 m | 5.48 m x 3.65 m |
| Second Level | Bedroom 2 | 3.6 m | 3.04 m | 3.6 m x 3.04 m |
| Second Level | Bedroom 3 | 3.6 m | 3.04 m | 3.6 m x 3.04 m |
| Second Level | Bedroom 4 | 3.04 m | 3 m | 3.04 m x 3 m |
| Second Level | Laundry Room | Measurements not available | ||
| Main Level | Living Room | 3.6 m | 3.4 m | 3.6 m x 3.4 m |
| Main Level | Kitchen | 3.41 m | 3.04 m | 3.41 m x 3.04 m |
| Main Level | Eating Area | 3.3 m | 3.04 m | 3.3 m x 3.04 m |
| Main Level | Great Room | 6.76 m | 3.47 m | 6.76 m x 3.47 m |
https://www.realtor.ca/real-estate/28114488/9-holcomb-terrace-hamilton-waterdown-waterdown
Interested?
Contact us for more information










































