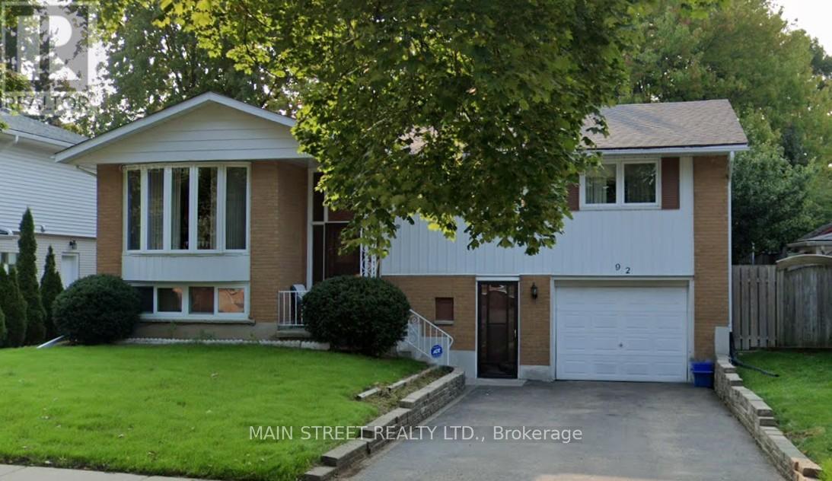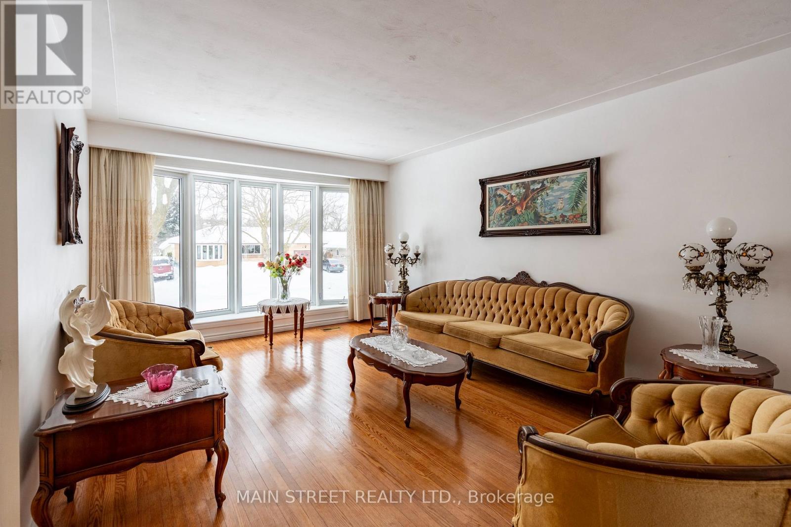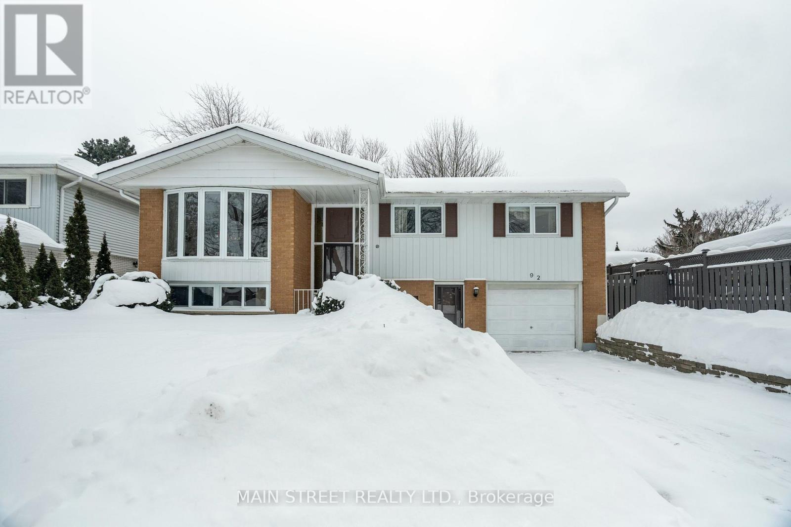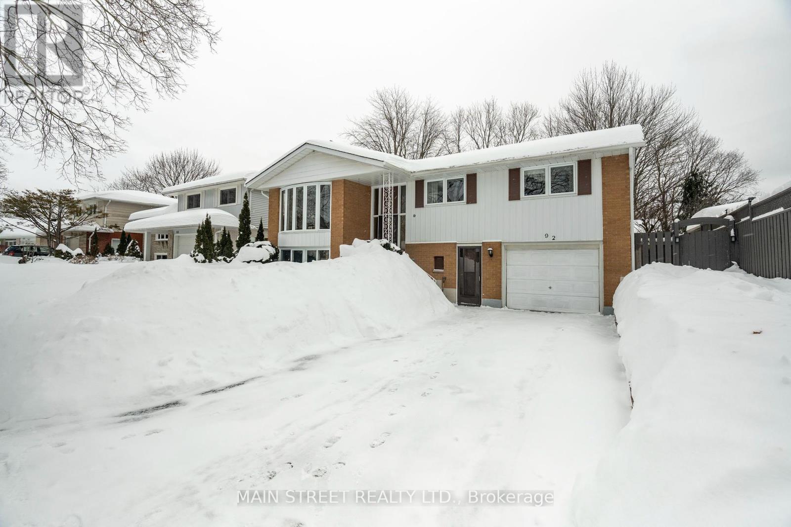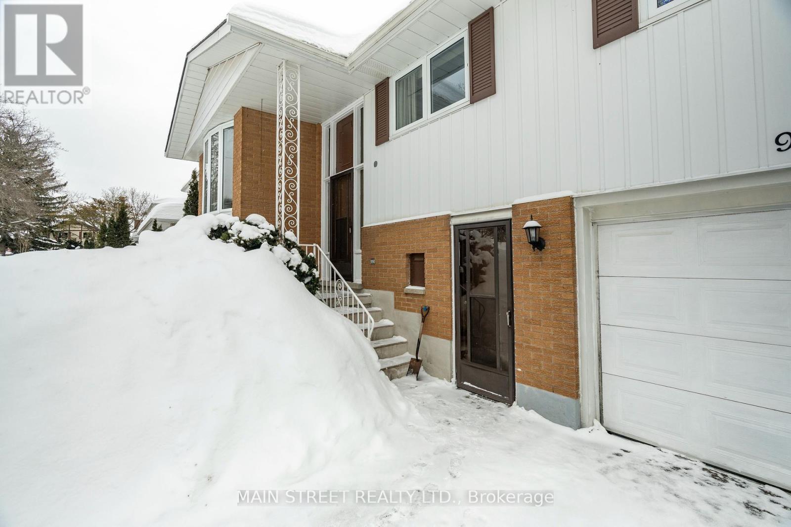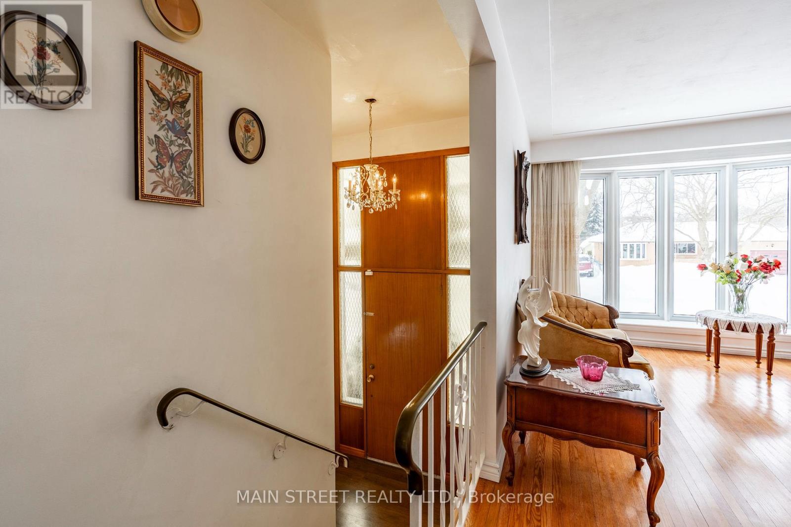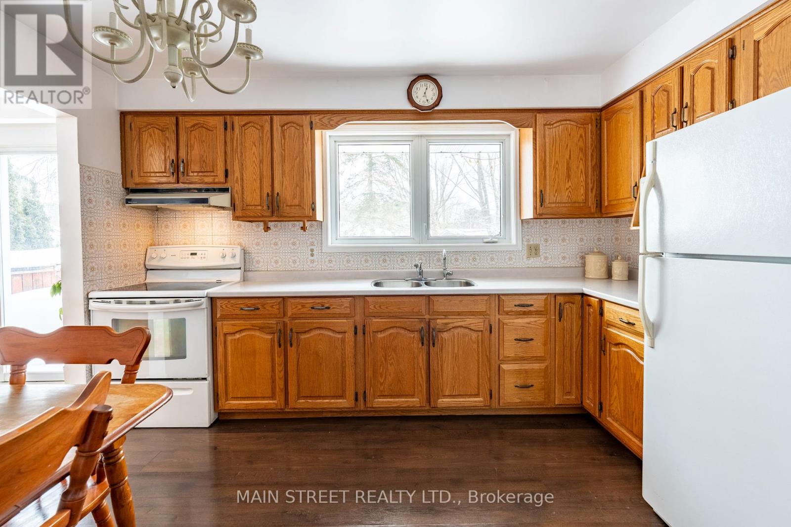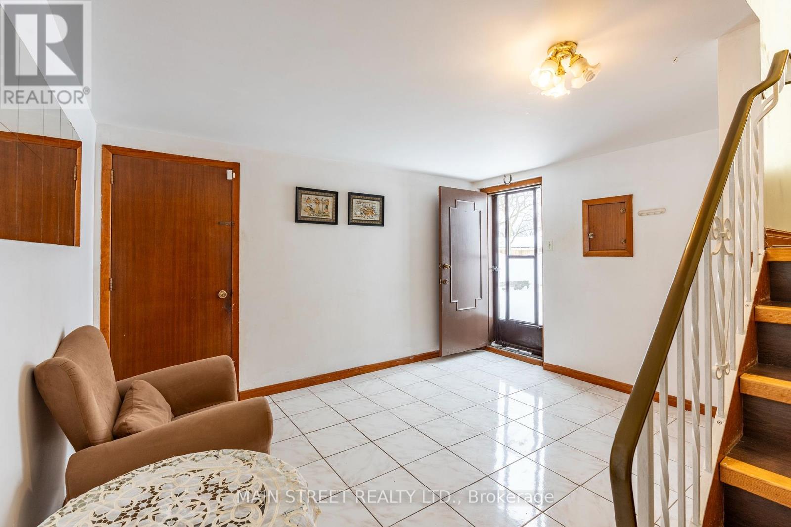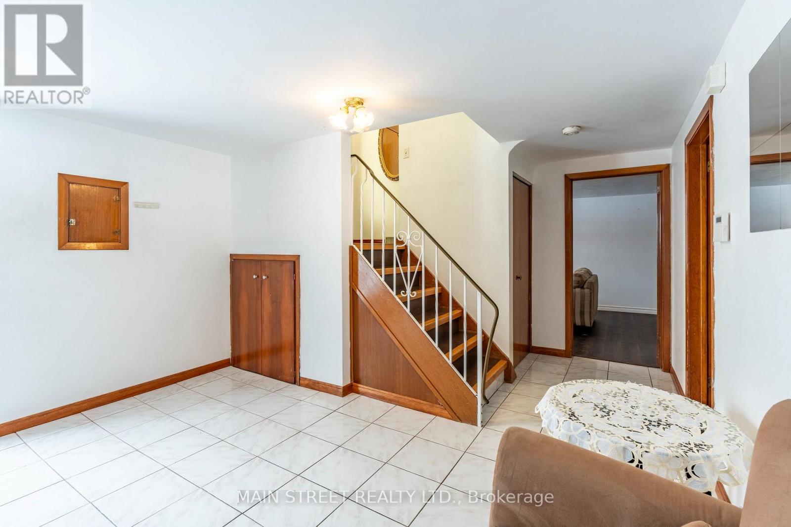3 Bedroom
2 Bathroom
1100 - 1500 sqft
Raised Bungalow
Fireplace
Central Air Conditioning
Forced Air
$749,888
Charming Raised Bungalow in a Prime Kitchener Location! Welcome to this beautiful detached raised bungalow nestled in one of Kitchener's most desirable and family-friendly neighborhoods. Situated on a quiet street, this home offers the perfect blend of comfort, convenience, and charm. Step inside to find a bright and airy living space, thanks to large bay windows in the front living room that flood the home with natural light. The well-designed layout features 3 spacious bedrooms and 2 bathrooms, making it ideal for families or those looking for extra space. The dining room offers a walkout to a private deck, perfect for outdoor dining, entertaining, or simply enjoying your morning coffee. The lower level provides direct entry to the garage, adding convenience and functionality. In addition to the single-car garage, the extra-long driveway can accommodate up to 4 additional vehicles, making parking a breeze for family and guests. Located in a fantastic neighborhood, this home is just steps from parks, schools, and other great amenities. Enjoy the peace and quiet of this sought-after area while being just minutes away from everything Kitchener has to offer. Don't miss out on this wonderful opportunity -schedule your private viewing today! (id:49269)
Property Details
|
MLS® Number
|
X12059225 |
|
Property Type
|
Single Family |
|
AmenitiesNearBy
|
Park, Public Transit, Schools |
|
CommunityFeatures
|
Community Centre |
|
ParkingSpaceTotal
|
5 |
|
Structure
|
Deck, Shed |
Building
|
BathroomTotal
|
2 |
|
BedroomsAboveGround
|
3 |
|
BedroomsTotal
|
3 |
|
Age
|
51 To 99 Years |
|
Appliances
|
Central Vacuum, Water Softener, Dryer, Freezer, Garage Door Opener, Stove, Washer, Window Coverings, Refrigerator |
|
ArchitecturalStyle
|
Raised Bungalow |
|
BasementDevelopment
|
Finished |
|
BasementType
|
N/a (finished) |
|
ConstructionStyleAttachment
|
Detached |
|
CoolingType
|
Central Air Conditioning |
|
ExteriorFinish
|
Brick, Vinyl Siding |
|
FireplacePresent
|
Yes |
|
FireplaceTotal
|
1 |
|
FlooringType
|
Hardwood, Laminate |
|
FoundationType
|
Concrete |
|
HalfBathTotal
|
1 |
|
HeatingFuel
|
Natural Gas |
|
HeatingType
|
Forced Air |
|
StoriesTotal
|
1 |
|
SizeInterior
|
1100 - 1500 Sqft |
|
Type
|
House |
|
UtilityWater
|
Municipal Water |
Parking
Land
|
Acreage
|
No |
|
FenceType
|
Fenced Yard |
|
LandAmenities
|
Park, Public Transit, Schools |
|
Sewer
|
Sanitary Sewer |
|
SizeDepth
|
110 Ft |
|
SizeFrontage
|
55 Ft |
|
SizeIrregular
|
55 X 110 Ft |
|
SizeTotalText
|
55 X 110 Ft|under 1/2 Acre |
Rooms
| Level |
Type |
Length |
Width |
Dimensions |
|
Lower Level |
Recreational, Games Room |
6.22 m |
3.54 m |
6.22 m x 3.54 m |
|
Main Level |
Kitchen |
3.48 m |
3.16 m |
3.48 m x 3.16 m |
|
Main Level |
Dining Room |
3.52 m |
3.07 m |
3.52 m x 3.07 m |
|
Main Level |
Living Room |
5.57 m |
3.66 m |
5.57 m x 3.66 m |
|
Main Level |
Primary Bedroom |
3.82 m |
3.68 m |
3.82 m x 3.68 m |
|
Main Level |
Bedroom 2 |
3.51 m |
3.04 m |
3.51 m x 3.04 m |
|
Main Level |
Bedroom 3 |
3.34 m |
2.72 m |
3.34 m x 2.72 m |
Utilities
|
Cable
|
Available |
|
Sewer
|
Installed |
https://www.realtor.ca/real-estate/28114482/92-queenston-crescent-kitchener

