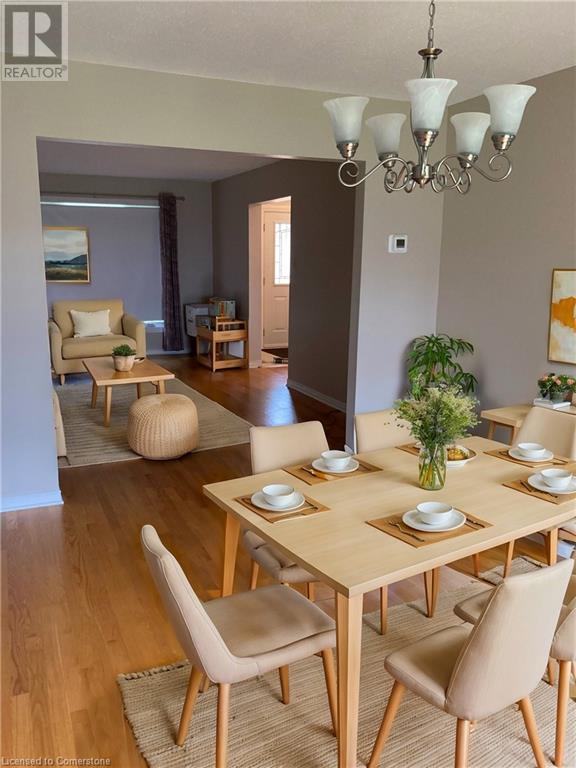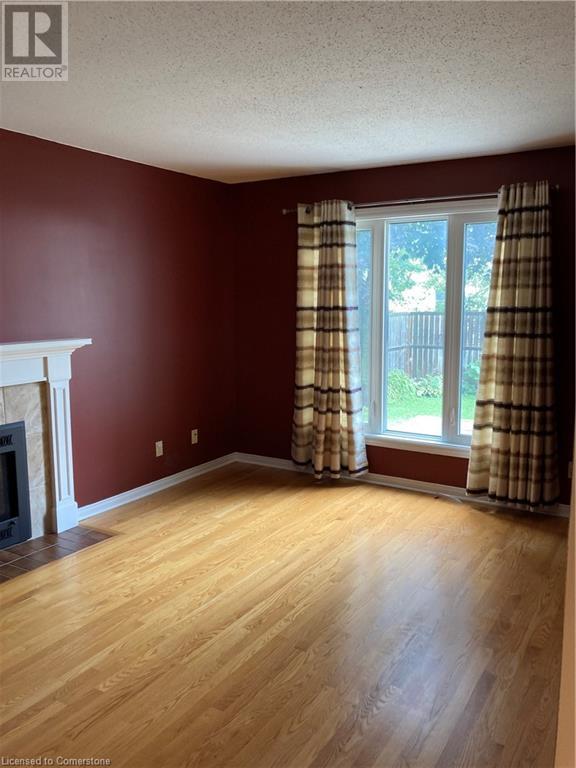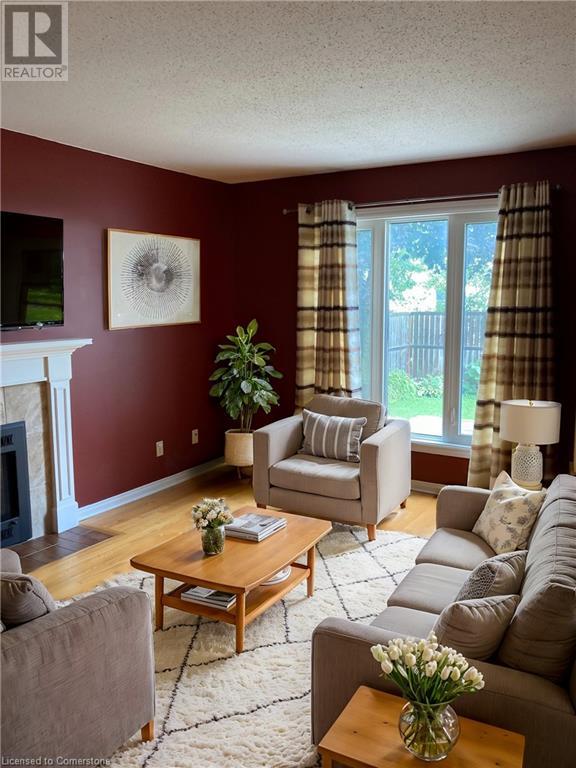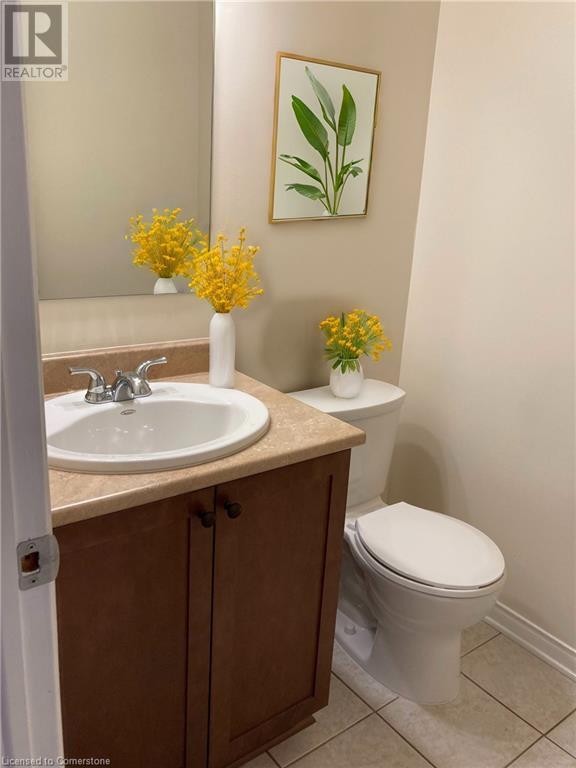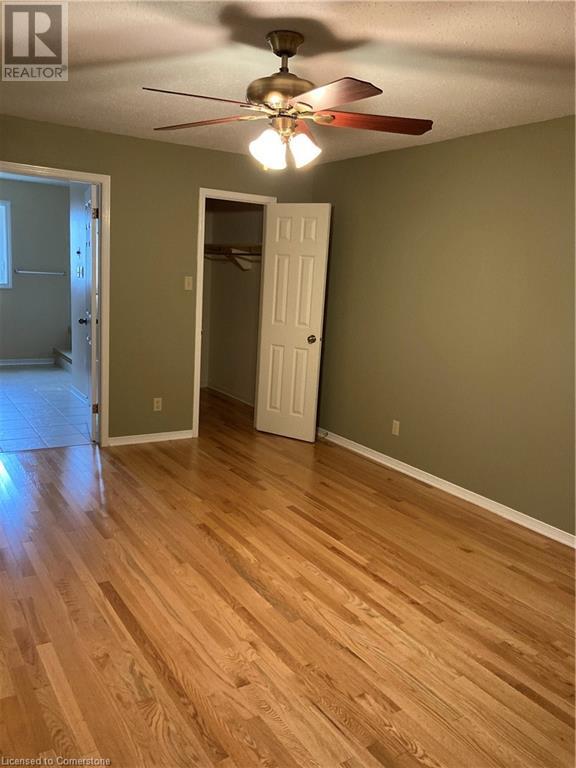4 Bedroom
3 Bathroom
2380 sqft
2 Level
Central Air Conditioning
Forced Air
$784,900
Stunning 4-Bedroom Family Home in Prime Location. This beautiful 4-bedroom house is nestled in a quiet, family-oriented neighbourhood, minutes away from Innes Road. Enjoy the convenience of nearby restaurants, stores, a movie theatre, etc. Featuring a custom kitchen: quartz countertops, new stone backsplash and wooden cabinets, which offers plenty of storage and tons of drawers. Double Car Garage then mudroom with extra closet space + laundry room including a deep countertop above the machines. Spacious entrance showing the curved staircase. Upgrades: Newer windows, extra insulation in the attic, brand new furnace. Hardwood Floors throughout the main floor and bedrooms. Master Bedroom: can fit a king-sized bed, with great walk-in closet. The ensuite bathroom boasts a double sink vanity /custom shower /whirlpool tub. Additionally, there are three spacious bedrooms offering large closets. The main bathroom and powder room were redone in 2014, and the roof was replaced in 2012. Private Fenced Backyard. Photos have been staged. (id:49269)
Property Details
|
MLS® Number
|
40701696 |
|
Property Type
|
Single Family |
|
AmenitiesNearBy
|
Park, Playground, Public Transit, Schools |
|
CommunityFeatures
|
School Bus |
|
ParkingSpaceTotal
|
6 |
Building
|
BathroomTotal
|
3 |
|
BedroomsAboveGround
|
4 |
|
BedroomsTotal
|
4 |
|
Appliances
|
Central Vacuum, Dishwasher, Dryer, Microwave, Refrigerator, Washer, Range - Gas, Hood Fan |
|
ArchitecturalStyle
|
2 Level |
|
BasementDevelopment
|
Partially Finished |
|
BasementType
|
Partial (partially Finished) |
|
ConstructedDate
|
1988 |
|
ConstructionStyleAttachment
|
Detached |
|
CoolingType
|
Central Air Conditioning |
|
ExteriorFinish
|
Brick, Vinyl Siding |
|
Fixture
|
Ceiling Fans |
|
HalfBathTotal
|
1 |
|
HeatingType
|
Forced Air |
|
StoriesTotal
|
2 |
|
SizeInterior
|
2380 Sqft |
|
Type
|
House |
|
UtilityWater
|
Municipal Water |
Parking
Land
|
Acreage
|
No |
|
LandAmenities
|
Park, Playground, Public Transit, Schools |
|
Sewer
|
Municipal Sewage System |
|
SizeFrontage
|
49 Ft |
|
SizeTotalText
|
Under 1/2 Acre |
|
ZoningDescription
|
Residential |
Rooms
| Level |
Type |
Length |
Width |
Dimensions |
|
Second Level |
3pc Bathroom |
|
|
12'9'' x 13'6'' |
|
Second Level |
4pc Bathroom |
|
|
12'9'' x 13'6'' |
|
Second Level |
Bedroom |
|
|
10'0'' x 12'0'' |
|
Second Level |
Bedroom |
|
|
12'7'' x 10'0'' |
|
Second Level |
Bedroom |
|
|
14'0'' x 10'11'' |
|
Second Level |
Bedroom |
|
|
10'10'' x 12'7'' |
|
Main Level |
Breakfast |
|
|
12'7'' x 8'0'' |
|
Main Level |
Family Room |
|
|
17'0'' x 11'0'' |
|
Main Level |
Kitchen |
|
|
12'6'' x 8'10'' |
|
Main Level |
Dining Room |
|
|
13'0'' x 11'0'' |
|
Main Level |
Living Room |
|
|
17'0'' x 11'0'' |
|
Main Level |
2pc Bathroom |
|
|
5'3'' x 4'6'' |
https://www.realtor.ca/real-estate/27957837/2012-legrand-crescent-orleans






