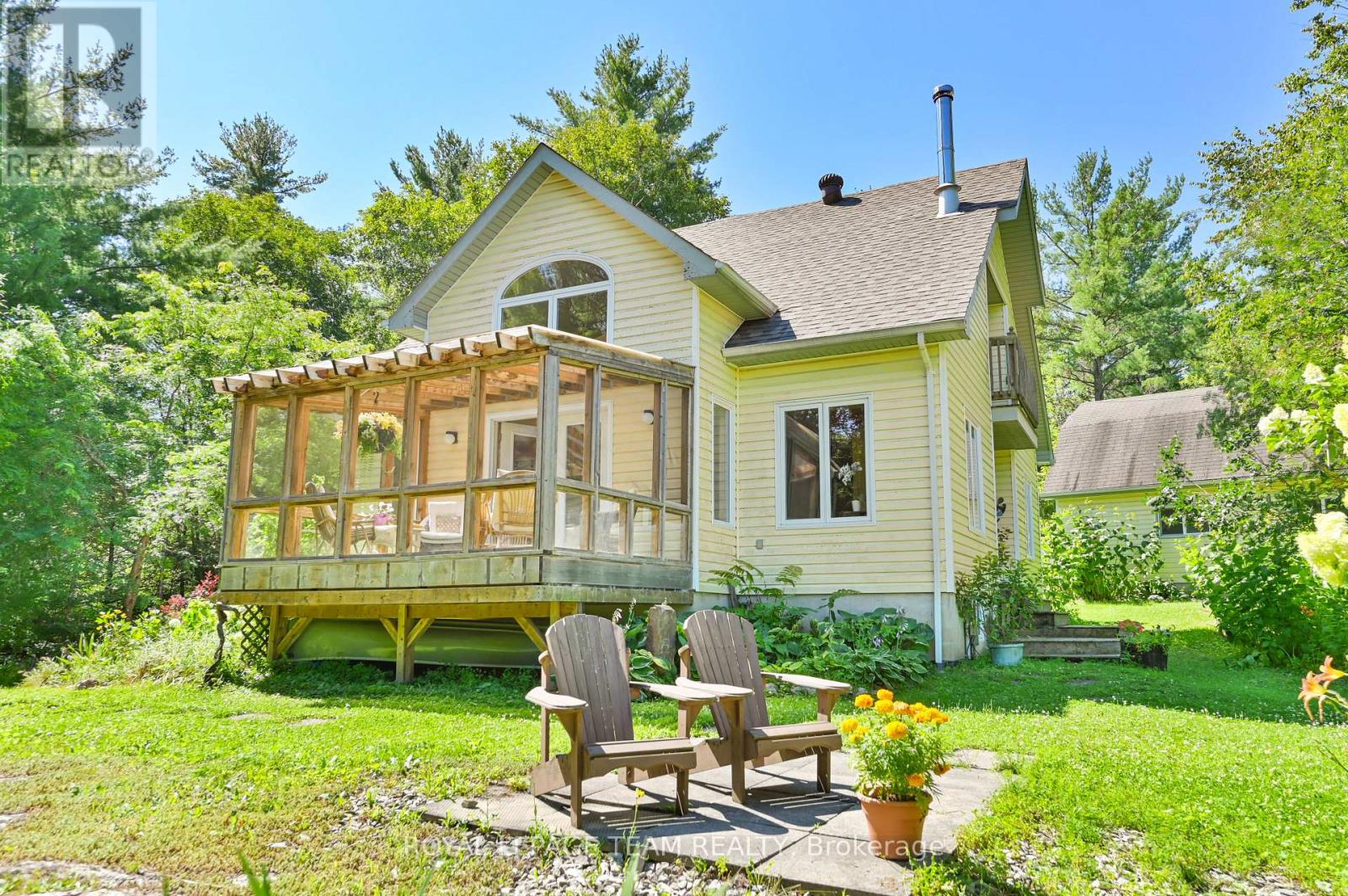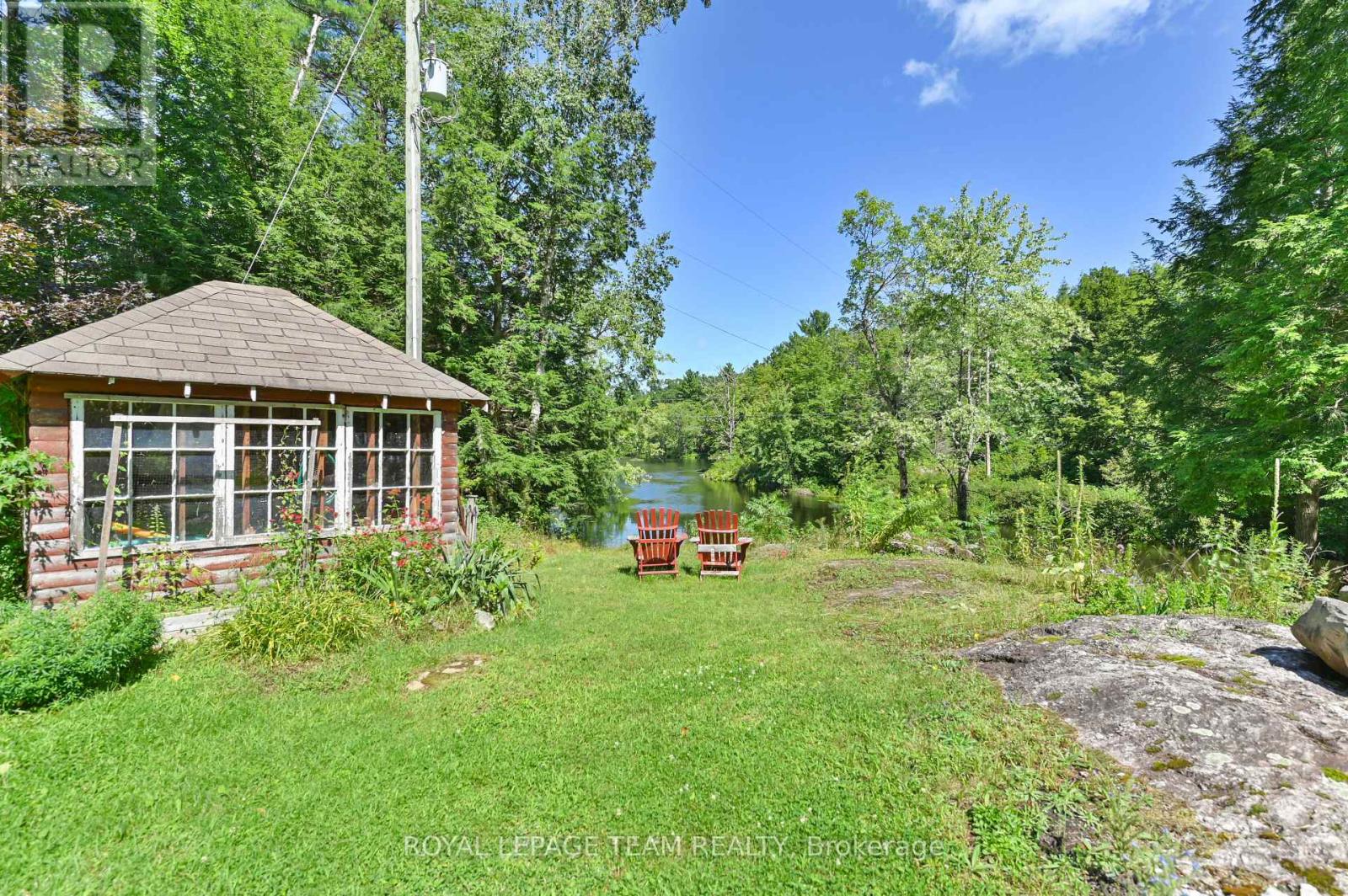3 Bedroom
2 Bathroom
1100 - 1500 sqft
Fireplace
Forced Air
Waterfront
Acreage
$769,000
Welcome! This well maintained 3-bedroom, 2-bathroom home is situated on the very beautiful and unspoilt Skootamatta River. The house is positioned for extraordinary views and utmost privacy and offers over 300ft of pristine waterfront. Perfect for swimming and paddling. The open concept main floor with cathedral ceiling, has a wood stove and French doors leading to a large screened porch which overlooks both gardens and river. The dining room is flanked by a well-appointed kitchen. More French doors lead onto a small deck facing lily and perennial gardens backed by the river. Both bedrooms on the ground floor, like every part of this house, are bright with large windows. A three piece bathroom and combined laundry room, complete the main floor. The second-floor loft runs the length of the house and is spacious. It opens onto a small balcony perfect for star gazing. The large4-piece ensuite master-bathroom includes a soaker tub, walk-in shower and heated floor. Nearby a two-story building provides a garage with space for a workshop and a second story perfect for an art or music studio. (id:49269)
Property Details
|
MLS® Number
|
X11990584 |
|
Property Type
|
Single Family |
|
Community Name
|
Elzevir (Twp) |
|
AmenitiesNearBy
|
Park |
|
Easement
|
Unknown, None |
|
Features
|
Wooded Area, Irregular Lot Size |
|
ParkingSpaceTotal
|
5 |
|
Structure
|
Dock |
|
ViewType
|
River View, View Of Water, Direct Water View |
|
WaterFrontType
|
Waterfront |
Building
|
BathroomTotal
|
2 |
|
BedroomsAboveGround
|
3 |
|
BedroomsTotal
|
3 |
|
Amenities
|
Fireplace(s) |
|
Appliances
|
Water Heater, Dishwasher, Freezer, Hood Fan, Stove, Washer, Refrigerator |
|
BasementDevelopment
|
Unfinished |
|
BasementType
|
Partial (unfinished) |
|
ConstructionStyleAttachment
|
Detached |
|
ExteriorFinish
|
Vinyl Siding |
|
FireplacePresent
|
Yes |
|
FireplaceTotal
|
1 |
|
FoundationType
|
Concrete |
|
HeatingFuel
|
Propane |
|
HeatingType
|
Forced Air |
|
StoriesTotal
|
2 |
|
SizeInterior
|
1100 - 1500 Sqft |
|
Type
|
House |
|
UtilityWater
|
Drilled Well |
Parking
Land
|
AccessType
|
Public Road, Year-round Access |
|
Acreage
|
Yes |
|
LandAmenities
|
Park |
|
Sewer
|
Septic System |
|
SizeDepth
|
466 Ft ,10 In |
|
SizeFrontage
|
345 Ft |
|
SizeIrregular
|
345 X 466.9 Ft ; 1 |
|
SizeTotalText
|
345 X 466.9 Ft ; 1|2 - 4.99 Acres |
|
ZoningDescription
|
Residential |
Rooms
| Level |
Type |
Length |
Width |
Dimensions |
|
Second Level |
Sitting Room |
5.08 m |
3.78 m |
5.08 m x 3.78 m |
|
Second Level |
Other |
3.22 m |
2.46 m |
3.22 m x 2.46 m |
|
Second Level |
Bathroom |
3.91 m |
2.05 m |
3.91 m x 2.05 m |
|
Second Level |
Primary Bedroom |
3.78 m |
3.53 m |
3.78 m x 3.53 m |
|
Basement |
Utility Room |
10.43 m |
9.16 m |
10.43 m x 9.16 m |
|
Main Level |
Foyer |
2.84 m |
2.64 m |
2.84 m x 2.64 m |
|
Main Level |
Living Room |
6.68 m |
4.41 m |
6.68 m x 4.41 m |
|
Main Level |
Dining Room |
2.92 m |
2.74 m |
2.92 m x 2.74 m |
|
Main Level |
Kitchen |
3.78 m |
3.02 m |
3.78 m x 3.02 m |
|
Main Level |
Bedroom |
3.47 m |
3.35 m |
3.47 m x 3.35 m |
|
Main Level |
Bedroom |
3.42 m |
3.22 m |
3.42 m x 3.22 m |
|
Main Level |
Sunroom |
3.96 m |
2.84 m |
3.96 m x 2.84 m |
|
Main Level |
Bathroom |
2.31 m |
2.26 m |
2.31 m x 2.26 m |
https://www.realtor.ca/real-estate/27957660/284d-upper-flinton-road-tweed-elzevir-twp-elzevir-twp




















































