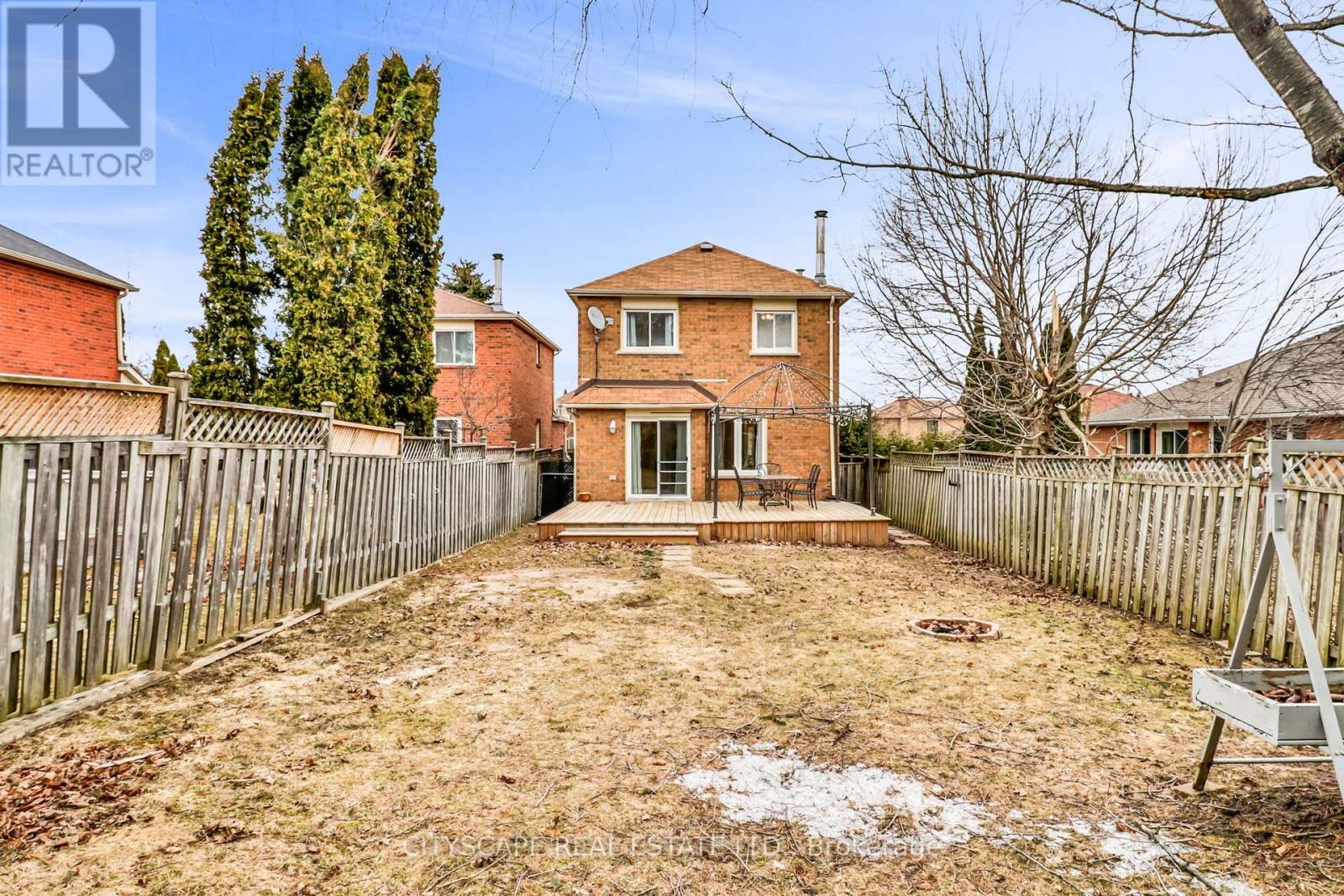3 Bedroom
3 Bathroom
1500 - 2000 sqft
Fireplace
Central Air Conditioning
Forced Air
$789,000
Nestled on a coveted, quiet street in West Bayfield, this stunning 3 bedroom family home offers the perfect blend of comfort and privacy. Set on a fully-fenced, pool-sized lot that backs onto serene green space with mature trees, it promises both tranquility and room to grow. The bright, modern kitchen features sleek stone countertops and stainless steel appliances, with a charming breakfast area that opens to a backyard oasis. The spacious layout includes a formal living and dining room, as well as an inviting family room complete with a wood-burning fireplace. The home offers three generously sized bedrooms, including a primary suite with a walk-in closet and a luxurious 4-piece ensuite bathroom. For added convenience, there's a second-floor laundry room. A partially finished basement provides additional potential, while the unbeatable location rounds out this exceptional offering. (id:49269)
Property Details
|
MLS® Number
|
S12058744 |
|
Property Type
|
Single Family |
|
Community Name
|
West Bayfield |
|
AmenitiesNearBy
|
Hospital, Park, Place Of Worship |
|
Features
|
Sump Pump |
|
ParkingSpaceTotal
|
3 |
Building
|
BathroomTotal
|
3 |
|
BedroomsAboveGround
|
3 |
|
BedroomsTotal
|
3 |
|
Amenities
|
Fireplace(s) |
|
Appliances
|
Blinds, Central Vacuum, Dishwasher, Dryer, Hood Fan, Stove, Washer, Water Softener, Refrigerator |
|
BasementDevelopment
|
Partially Finished |
|
BasementType
|
N/a (partially Finished) |
|
ConstructionStyleAttachment
|
Detached |
|
CoolingType
|
Central Air Conditioning |
|
ExteriorFinish
|
Brick |
|
FireplacePresent
|
Yes |
|
FireplaceTotal
|
1 |
|
FlooringType
|
Laminate, Tile, Carpeted |
|
HalfBathTotal
|
1 |
|
HeatingFuel
|
Natural Gas |
|
HeatingType
|
Forced Air |
|
StoriesTotal
|
2 |
|
SizeInterior
|
1500 - 2000 Sqft |
|
Type
|
House |
|
UtilityWater
|
Municipal Water |
Parking
Land
|
Acreage
|
No |
|
FenceType
|
Fenced Yard |
|
LandAmenities
|
Hospital, Park, Place Of Worship |
|
Sewer
|
Sanitary Sewer |
|
SizeDepth
|
187 Ft ,3 In |
|
SizeFrontage
|
30 Ft ,1 In |
|
SizeIrregular
|
30.1 X 187.3 Ft |
|
SizeTotalText
|
30.1 X 187.3 Ft |
|
ZoningDescription
|
R2, Rm1 |
Rooms
| Level |
Type |
Length |
Width |
Dimensions |
|
Second Level |
Primary Bedroom |
4.5 m |
3.8 m |
4.5 m x 3.8 m |
|
Second Level |
Bathroom |
2.34 m |
2.1 m |
2.34 m x 2.1 m |
|
Second Level |
Bedroom 2 |
3.75 m |
3.11 m |
3.75 m x 3.11 m |
|
Second Level |
Bedroom 3 |
3.84 m |
2.75 m |
3.84 m x 2.75 m |
|
Basement |
Utility Room |
|
|
Measurements not available |
|
Basement |
Bedroom 4 |
3.52 m |
2.22 m |
3.52 m x 2.22 m |
|
Ground Level |
Family Room |
4.57 m |
3.1 m |
4.57 m x 3.1 m |
|
Ground Level |
Kitchen |
5.29 m |
2.65 m |
5.29 m x 2.65 m |
|
Ground Level |
Dining Room |
3.07 m |
2.87 m |
3.07 m x 2.87 m |
|
Ground Level |
Living Room |
4.54 m |
3.59 m |
4.54 m x 3.59 m |
|
Ground Level |
Foyer |
1.5 m |
1.5 m |
1.5 m x 1.5 m |
Utilities
|
Cable
|
Available |
|
Sewer
|
Installed |
https://www.realtor.ca/real-estate/28113381/79-weatherup-crescent-barrie-west-bayfield-west-bayfield










































