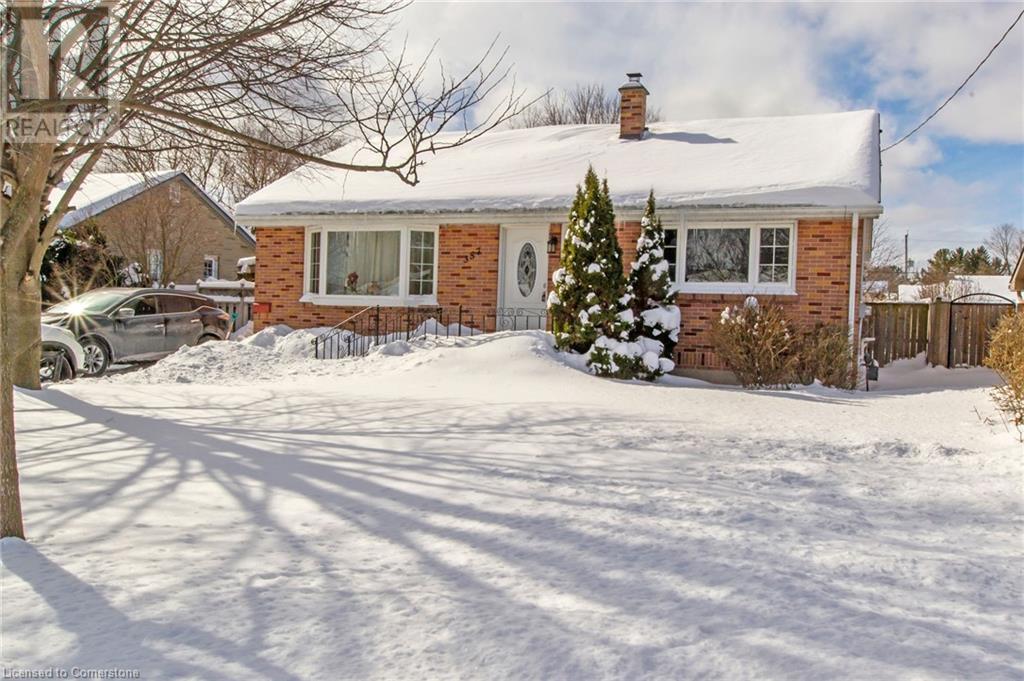416-218-8800
admin@hlfrontier.com
357 Regal Drive London, Ontario N5Y 1J5
4 Bedroom
2 Bathroom
980 sqft
Bungalow
Central Air Conditioning
Forced Air
$599,000
PERFECT FOR INVESTORS AND FIRST TIME HOMEBUYERS, THIS CHARMING BUNGALOW LOCATED IN EAST LONDON WITH LOTS OF POTENTIALS. MAIN FLOOR HAS 2 SPACIOUS BEDROOMS AND LIVING ROOM, BASEMENT HAS A OPEN SPACE LAYOUT, GREAT FOR POTENTIAL IN LAW SUITE. LANDSCAPED BACKYARD WITH BUIT IN SHED. LOTS OF PARKING SPACE, VERY ACCESSIBLE TO MOST AMENITIES (id:49269)
Property Details
| MLS® Number | 40701081 |
| Property Type | Single Family |
| AmenitiesNearBy | Park, Public Transit, Schools, Shopping |
| EquipmentType | Water Heater |
| Features | In-law Suite |
| ParkingSpaceTotal | 5 |
| RentalEquipmentType | Water Heater |
Building
| BathroomTotal | 2 |
| BedroomsAboveGround | 2 |
| BedroomsBelowGround | 2 |
| BedroomsTotal | 4 |
| Appliances | Dryer, Refrigerator, Stove, Washer |
| ArchitecturalStyle | Bungalow |
| BasementDevelopment | Finished |
| BasementType | Full (finished) |
| ConstructionStyleAttachment | Detached |
| CoolingType | Central Air Conditioning |
| ExteriorFinish | Brick, Vinyl Siding |
| FoundationType | Block |
| HeatingFuel | Natural Gas |
| HeatingType | Forced Air |
| StoriesTotal | 1 |
| SizeInterior | 980 Sqft |
| Type | House |
| UtilityWater | Municipal Water |
Land
| Acreage | No |
| LandAmenities | Park, Public Transit, Schools, Shopping |
| Sewer | Municipal Sewage System |
| SizeFrontage | 60 Ft |
| SizeTotalText | Under 1/2 Acre |
| ZoningDescription | R16 |
Rooms
| Level | Type | Length | Width | Dimensions |
|---|---|---|---|---|
| Basement | Kitchen | 12'1'' x 6'6'' | ||
| Basement | 3pc Bathroom | 4'6'' x 11'11'' | ||
| Basement | Bedroom | 14'9'' x 9'4'' | ||
| Basement | Bedroom | 8'9'' x 12'1'' | ||
| Basement | Family Room | 11'3'' x 15'0'' | ||
| Main Level | 3pc Bathroom | 7'2'' x 5'10'' | ||
| Main Level | Bedroom | 12'8'' x 9'3'' | ||
| Main Level | Bedroom | 12'4'' x 9'7'' | ||
| Main Level | Dining Room | 8'11'' x 11'5'' | ||
| Main Level | Kitchen | 13'6'' x 9'10'' | ||
| Main Level | Living Room | 20'3'' x 14'9'' |
https://www.realtor.ca/real-estate/27957358/357-regal-drive-london
Interested?
Contact us for more information

























