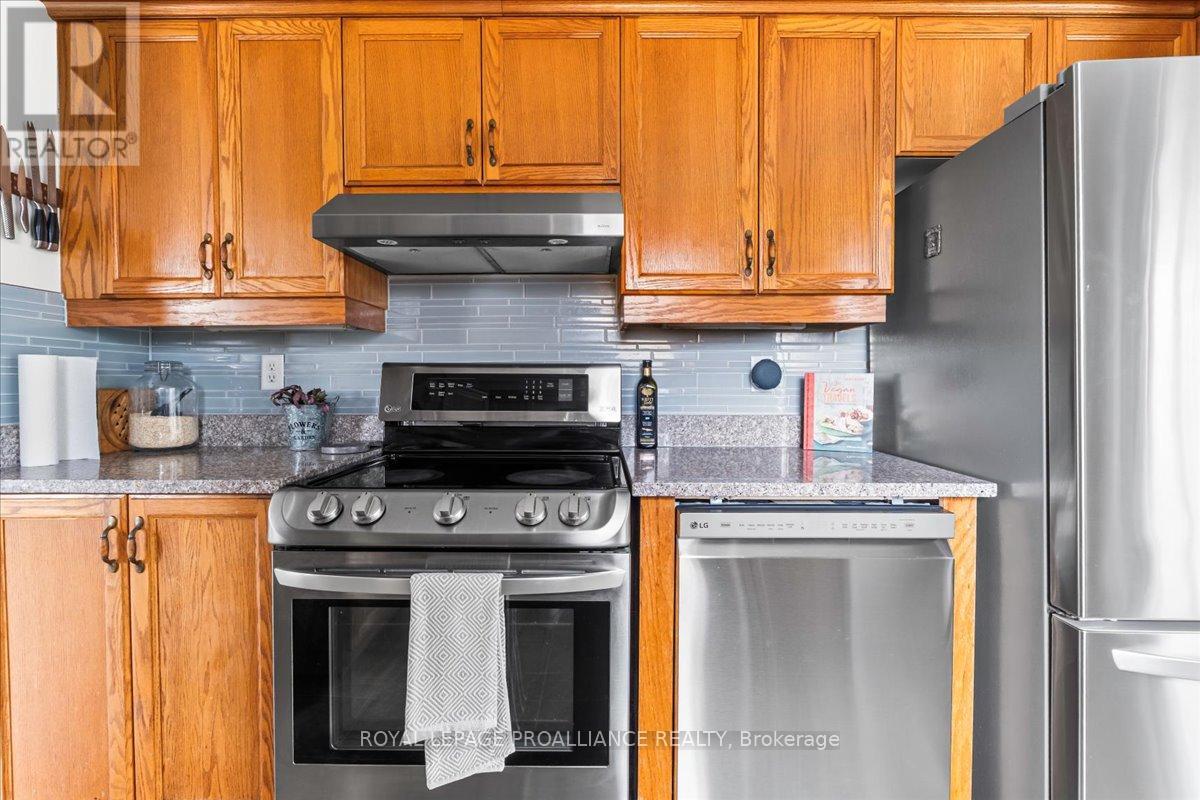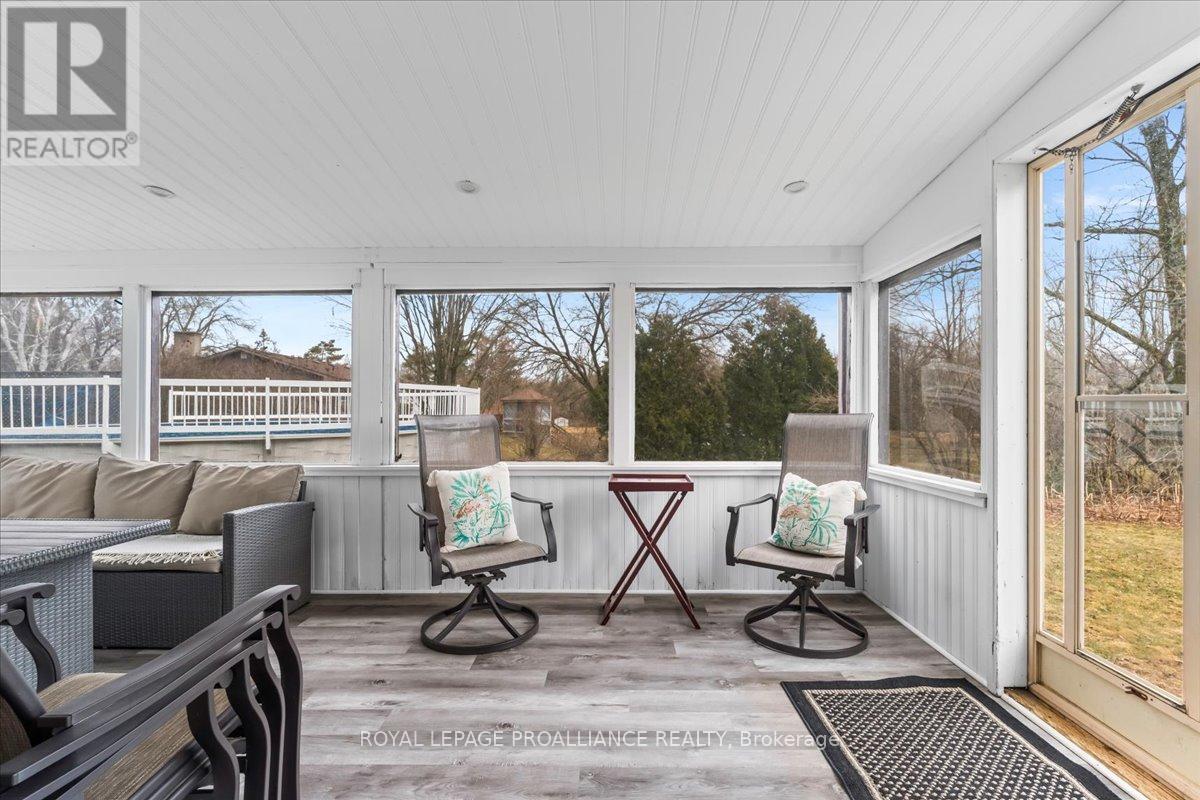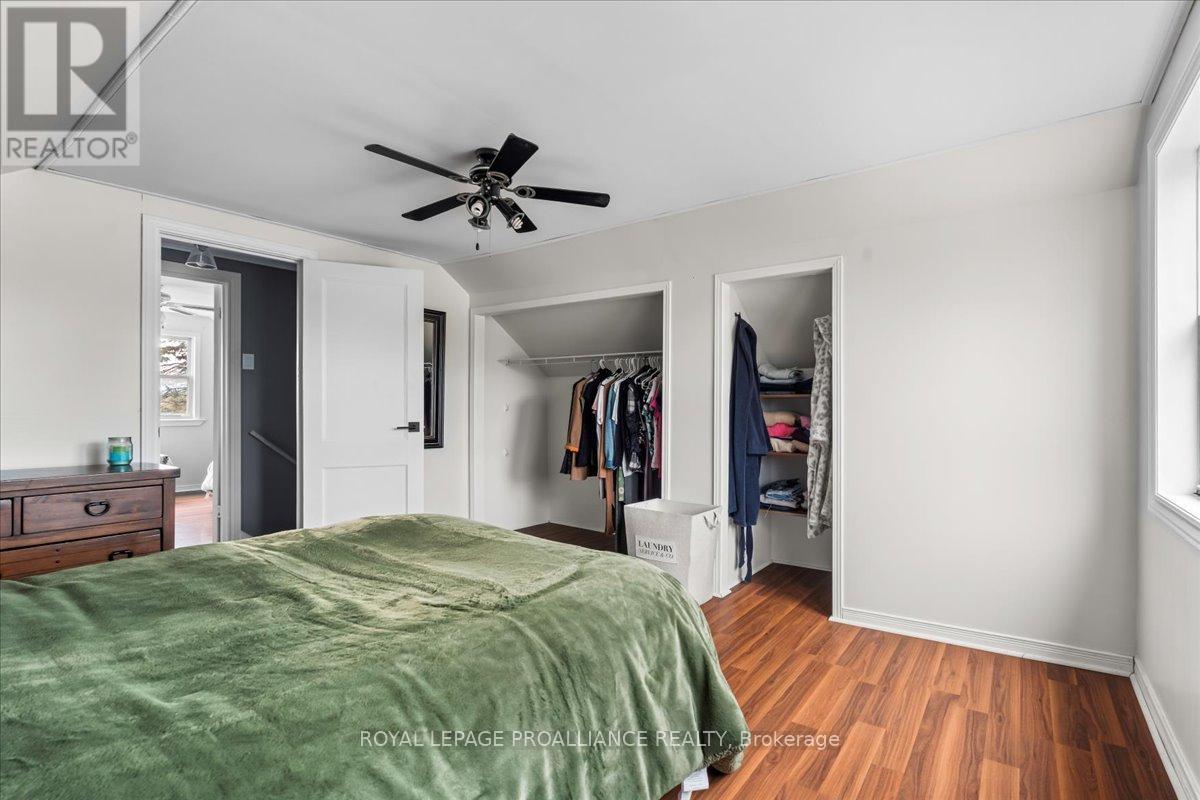2 Bedroom
1 Bathroom
1100 - 1500 sqft
Fireplace
Above Ground Pool
Forced Air
$495,000
Welcome to 402 Beatty Rd. Pride of ownership shines through this house that you'll want to call HOME ! Coming in you'll find a large entryway , a bright living room with pellet stove, 4pc updated bath , dining room and an updated kitchen with plenty of cabinetry , granite countertops and stainless steel appliances. From the kitchen enter into the 3 season sunroom perfect for entertaining. There are 2 bedrooms upstairs and the lower level features a bonus room and a flexible space for a gym, office, guest room, the utility/laundry room and plenty of storage. The outside will wow you with the pool, (2022) salt water hot tub 1.5 garage , steel roof parking for 6 vehicles. (id:49269)
Property Details
|
MLS® Number
|
X12058789 |
|
Property Type
|
Single Family |
|
Community Name
|
Thurlow Ward |
|
CommunityFeatures
|
School Bus |
|
Features
|
Level Lot, Irregular Lot Size, Sump Pump |
|
ParkingSpaceTotal
|
7 |
|
PoolType
|
Above Ground Pool |
|
Structure
|
Deck, Porch, Shed |
Building
|
BathroomTotal
|
1 |
|
BedroomsAboveGround
|
2 |
|
BedroomsTotal
|
2 |
|
Age
|
51 To 99 Years |
|
Appliances
|
Water Softener, Water Treatment |
|
BasementDevelopment
|
Partially Finished |
|
BasementType
|
Full (partially Finished) |
|
ConstructionStatus
|
Insulation Upgraded |
|
ConstructionStyleAttachment
|
Detached |
|
ExteriorFinish
|
Vinyl Siding |
|
FireplaceFuel
|
Pellet |
|
FireplacePresent
|
Yes |
|
FireplaceType
|
Stove |
|
FoundationType
|
Block |
|
HeatingFuel
|
Propane |
|
HeatingType
|
Forced Air |
|
StoriesTotal
|
2 |
|
SizeInterior
|
1100 - 1500 Sqft |
|
Type
|
House |
|
UtilityWater
|
Drilled Well |
Parking
Land
|
Acreage
|
No |
|
Sewer
|
Septic System |
|
SizeDepth
|
162 Ft ,3 In |
|
SizeFrontage
|
214 Ft ,8 In |
|
SizeIrregular
|
214.7 X 162.3 Ft ; 34.9x60.17x222.09x204.66 |
|
SizeTotalText
|
214.7 X 162.3 Ft ; 34.9x60.17x222.09x204.66|1/2 - 1.99 Acres |
|
ZoningDescription
|
Rr24 |
Rooms
| Level |
Type |
Length |
Width |
Dimensions |
|
Second Level |
Primary Bedroom |
4.23 m |
3.63 m |
4.23 m x 3.63 m |
|
Second Level |
Bedroom 2 |
3.63 m |
3.34 m |
3.63 m x 3.34 m |
|
Basement |
Exercise Room |
4.46 m |
6.69 m |
4.46 m x 6.69 m |
|
Basement |
Utility Room |
8.18 m |
7.09 m |
8.18 m x 7.09 m |
|
Basement |
Office |
1.23 m |
2.88 m |
1.23 m x 2.88 m |
|
Main Level |
Living Room |
4.83 m |
4.22 m |
4.83 m x 4.22 m |
|
Main Level |
Den |
3.6 m |
4.27 m |
3.6 m x 4.27 m |
|
Main Level |
Dining Room |
4.83 m |
3.62 m |
4.83 m x 3.62 m |
|
Main Level |
Kitchen |
3.61 m |
2.99 m |
3.61 m x 2.99 m |
|
Main Level |
Sunroom |
2.92 m |
5.79 m |
2.92 m x 5.79 m |
Utilities
https://www.realtor.ca/real-estate/28113562/402-beatty-road-belleville-thurlow-ward-thurlow-ward






































