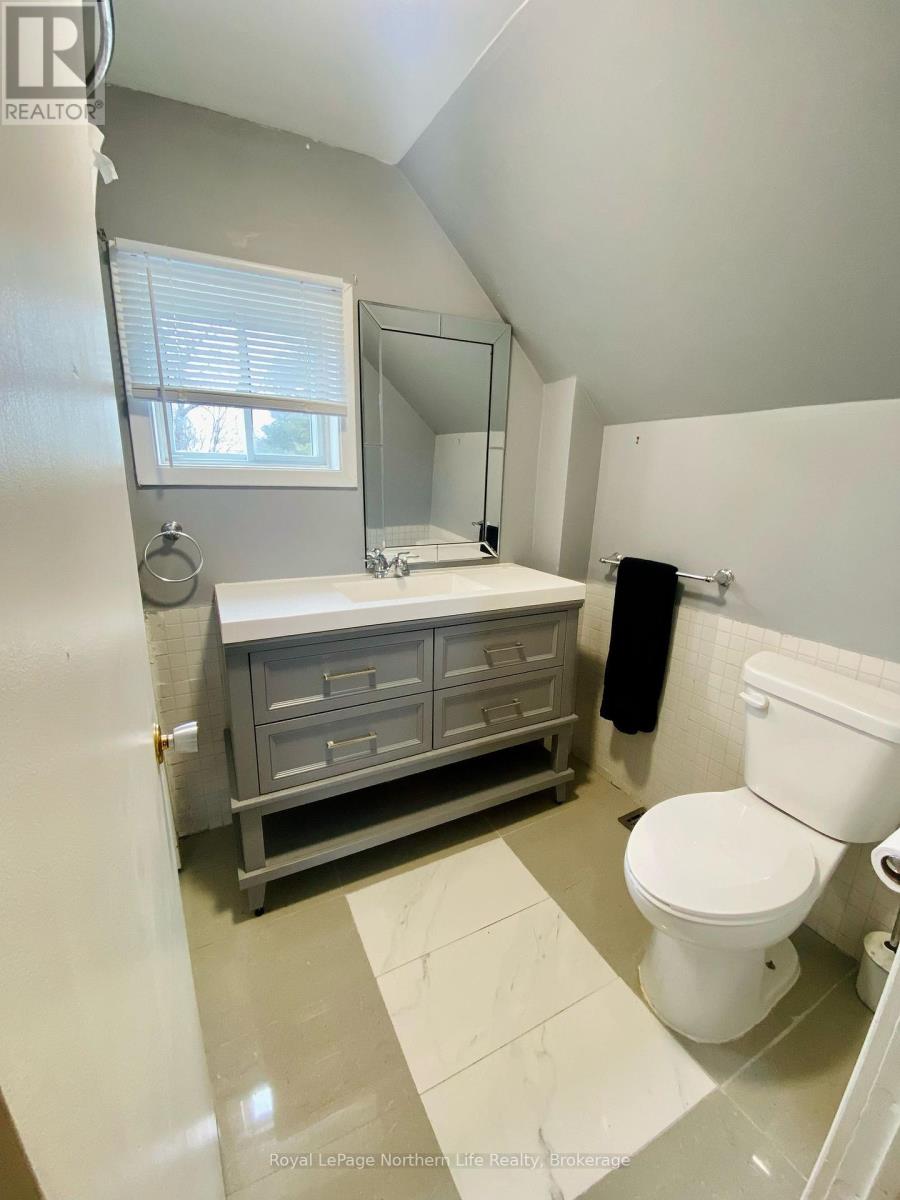2 Bedroom
2 Bathroom
700 - 1100 sqft
Central Air Conditioning
Forced Air
$299,999
This well-maintained 2-bedroom, 1.5-bathroom home is located close to local amenities and gets plenty of natural light. The open kitchen and dining area are great for entertaining, and the sun-room can be enjoyed all year round. For added convenience, there is a laundry room on the main floor with a 2-piece bathroom. Upstairs, the spacious primary bedroom offers lots of storage, and there is an updated 4-piece bathroom. The large lot includes a partially fenced backyard, a new deck built in 2023, and a 10 x 12 gazebo with solar lighting, perfect for relaxing or hosting guests. The gravel driveway has plenty of parking space and leads to a 12 x12 detached garage with 60-amp service. Please note any photos with furniture have been virtually staged. Listed at $319,000. (id:49269)
Property Details
|
MLS® Number
|
X12058926 |
|
Property Type
|
Single Family |
|
Community Name
|
Sturgeon Falls |
|
AmenitiesNearBy
|
Hospital, Public Transit, Schools |
|
CommunityFeatures
|
Community Centre |
|
Features
|
Flat Site |
|
ParkingSpaceTotal
|
5 |
|
Structure
|
Deck, Shed |
Building
|
BathroomTotal
|
2 |
|
BedroomsAboveGround
|
2 |
|
BedroomsTotal
|
2 |
|
Age
|
100+ Years |
|
Appliances
|
Garage Door Opener Remote(s), Water Heater, Dryer, Garage Door Opener, Hood Fan, Stove, Window Coverings, Refrigerator |
|
BasementType
|
Crawl Space |
|
ConstructionStyleAttachment
|
Detached |
|
CoolingType
|
Central Air Conditioning |
|
ExteriorFinish
|
Vinyl Siding |
|
FireProtection
|
Smoke Detectors |
|
FoundationType
|
Stone |
|
HalfBathTotal
|
1 |
|
HeatingFuel
|
Natural Gas |
|
HeatingType
|
Forced Air |
|
StoriesTotal
|
2 |
|
SizeInterior
|
700 - 1100 Sqft |
|
Type
|
House |
|
UtilityWater
|
Municipal Water |
Parking
Land
|
Acreage
|
No |
|
LandAmenities
|
Hospital, Public Transit, Schools |
|
Sewer
|
Sanitary Sewer |
|
SizeDepth
|
132 Ft |
|
SizeFrontage
|
52 Ft ,2 In |
|
SizeIrregular
|
52.2 X 132 Ft |
|
SizeTotalText
|
52.2 X 132 Ft |
Rooms
| Level |
Type |
Length |
Width |
Dimensions |
|
Second Level |
Primary Bedroom |
4.29 m |
3.23 m |
4.29 m x 3.23 m |
|
Second Level |
Bedroom 2 |
3.26 m |
2.65 m |
3.26 m x 2.65 m |
|
Main Level |
Sunroom |
5.33 m |
2.01 m |
5.33 m x 2.01 m |
|
Main Level |
Living Room |
4.26 m |
3.2 m |
4.26 m x 3.2 m |
|
Main Level |
Kitchen |
4.91 m |
3.65 m |
4.91 m x 3.65 m |
|
Main Level |
Laundry Room |
2.37 m |
2.31 m |
2.37 m x 2.31 m |
|
Other |
Foyer |
2.28 m |
2.22 m |
2.28 m x 2.22 m |
Utilities
|
Cable
|
Available |
|
Sewer
|
Installed |
https://www.realtor.ca/real-estate/28113545/224-salter-street-west-nipissing-sturgeon-falls-sturgeon-falls





















